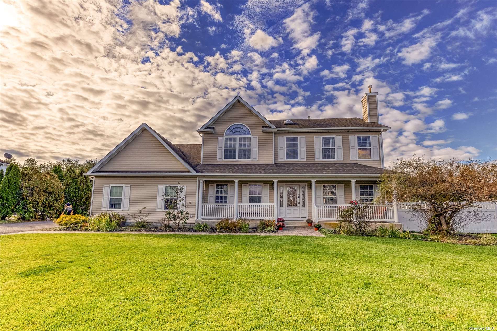
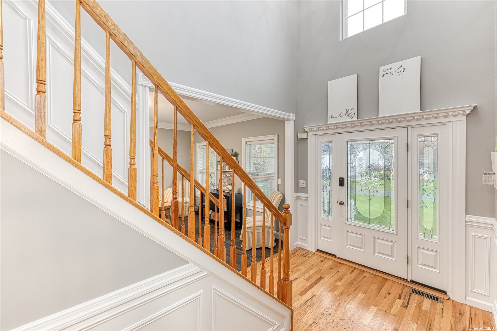
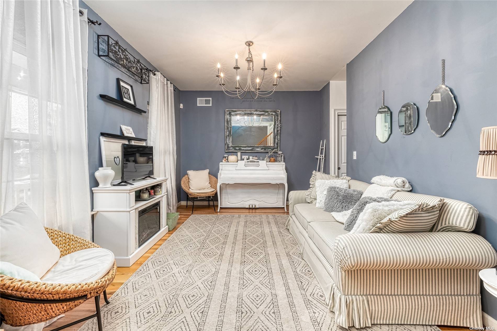
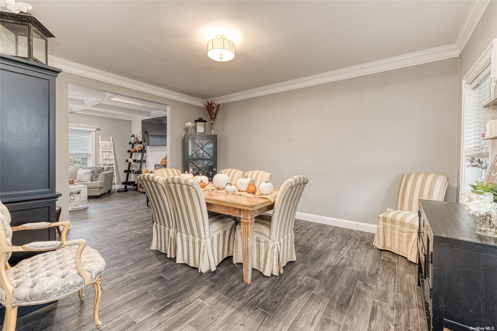
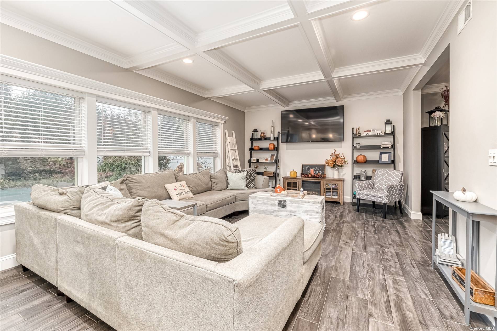
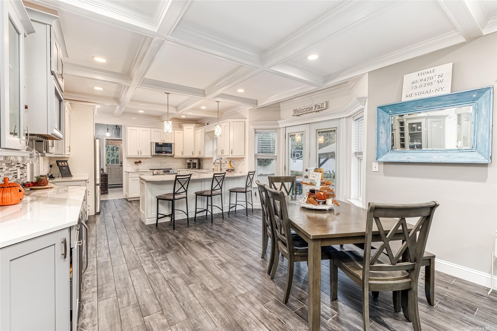
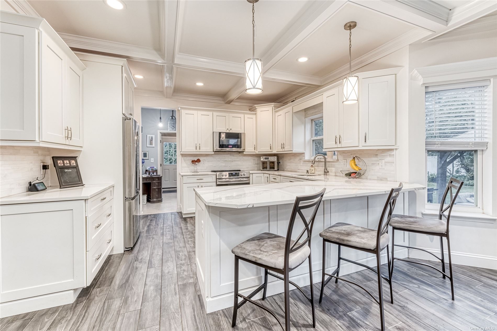
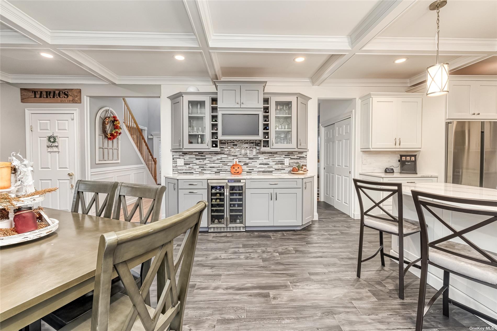
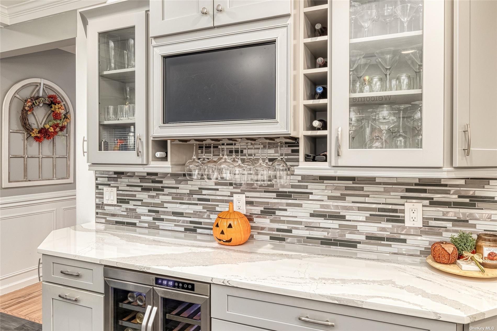
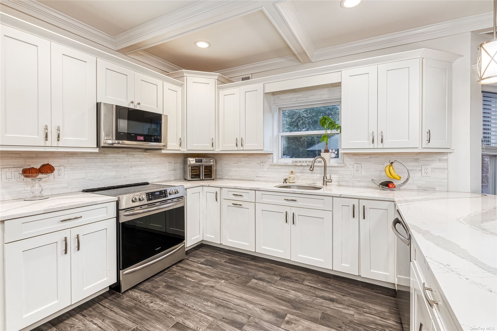
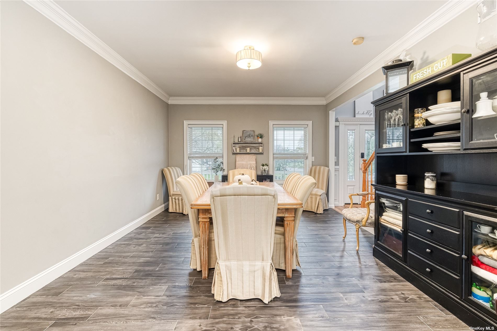
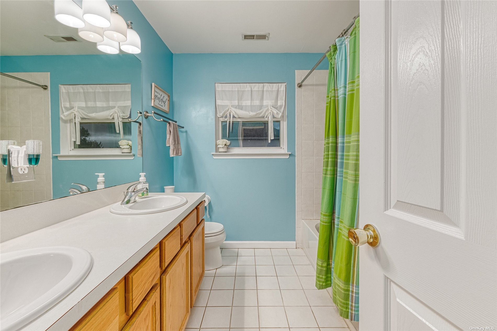
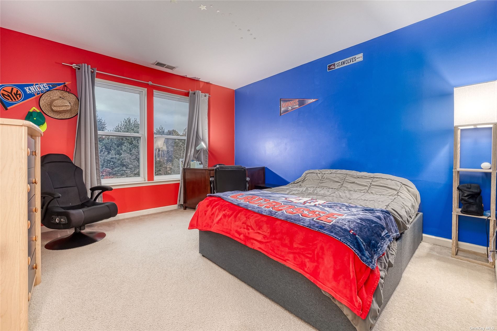
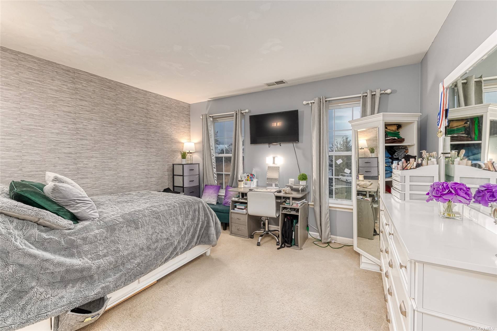
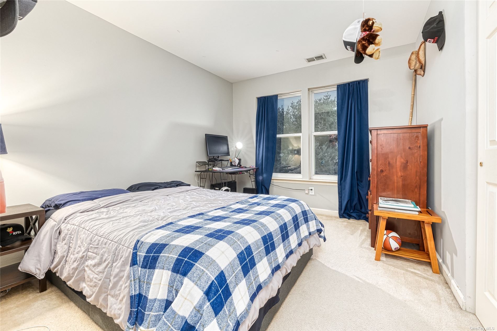
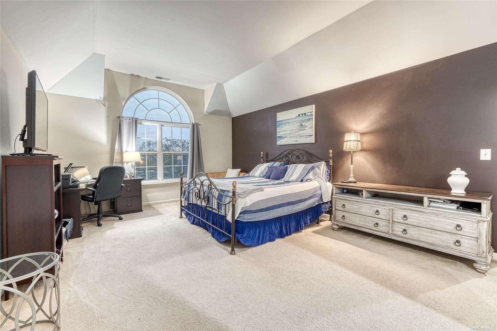
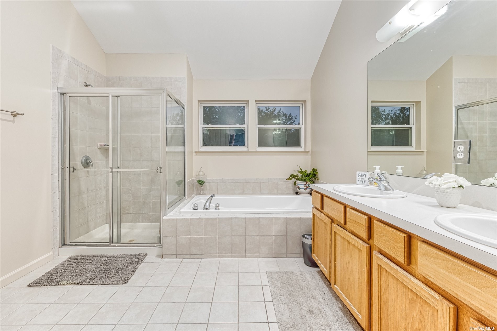
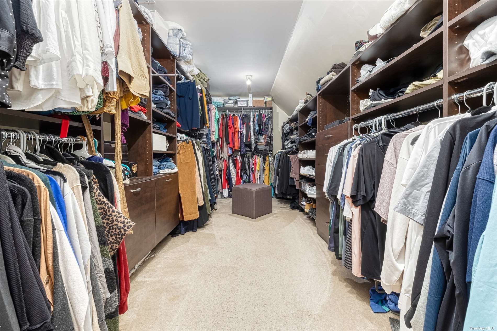
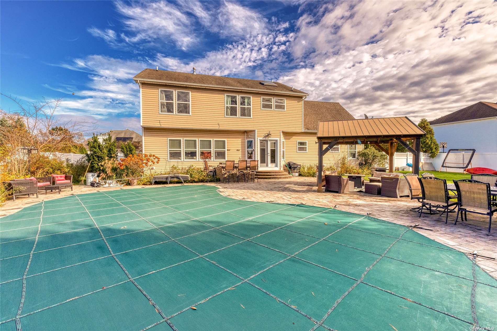
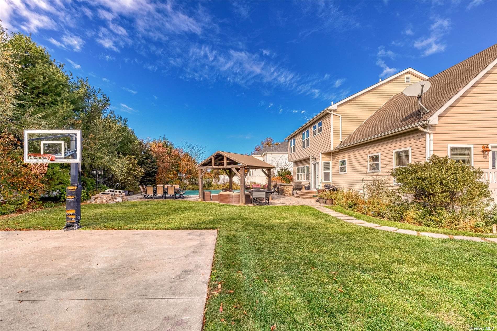
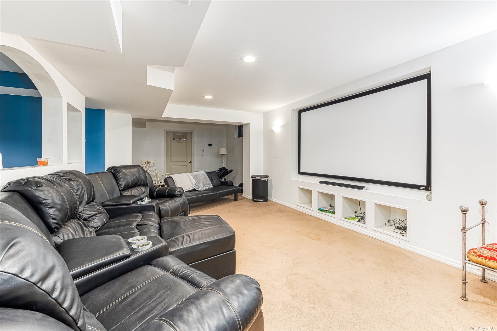
Property Description
Come see this beautiful and spacious 4 bedroom colonial! This home features a completely updated kitchen with quartz countertops, separate bar area and coffered ceilings throughout the kitchen and family room. The large primary bedroom has vaulted ceilings, an en suite bathroom and a massive custom walk in closet. 3 additional bedrooms and bathroom. The partially finished basement includes a 120 inch projection screen and speakers and separate storage areas. The backyard is ready for the ultimate party with an in ground pool, basketball court, bar area and a hardtop gazebo. Room for mom!
Property Information
| Location/Town | Mount Sinai |
| Area/County | Suffolk |
| Prop. Type | Single Family House for Sale |
| Style | Colonial |
| Tax | $15,444.00 |
| Bedrooms | 4 |
| Total Rooms | 9 |
| Total Baths | 4 |
| Full Baths | 3 |
| 3/4 Baths | 1 |
| Year Built | 2005 |
| Basement | Partially Finished |
| Construction | Frame, Vinyl Siding |
| Lot Size | .36 |
| Lot SqFt | 15,682 |
| Cooling | Central Air |
| Heat Source | Natural Gas, Forced |
| Features | Basketball Court, Sprinkler System |
| Property Amenities | Basketball hoop, chandelier(s), convection oven, dishwasher, dryer, microwave, refrigerator, tv dish, washer, wine cooler |
| Pool | In Ground |
| Patio | Patio, Porch |
| Window Features | Skylight(s) |
| Community Features | Park |
| Lot Features | Level |
| Parking Features | Private, Driveway |
| Tax Lot | 30 |
| School District | Mount Sinai |
| Middle School | Mount Sinai Middle School |
| Elementary School | Mount Sinai Elementary School |
| High School | Mount Sinai High School |
| Features | Cathedral ceiling(s), den/family room, eat-in kitchen, formal dining, entrance foyer, granite counters, living room/dining room combo, master bath, pantry, powder room, storage, walk-in closet(s) |
| Listing information courtesy of: Listing Pro Realty Services | |
Mortgage Calculator
Note: web mortgage-calculator is a sample only; for actual mortgage calculation contact your mortgage provider