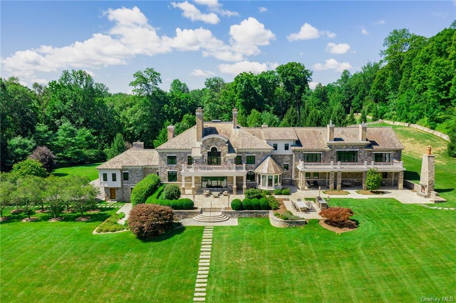
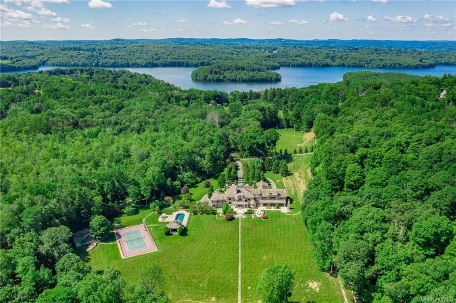
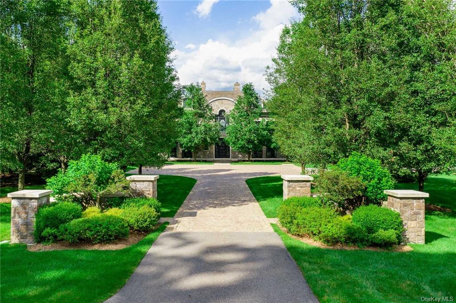
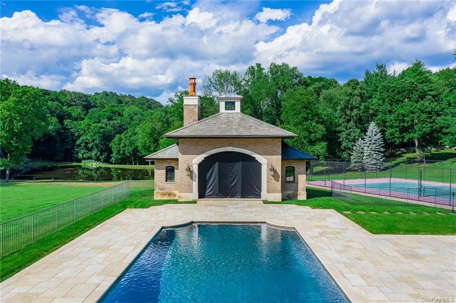
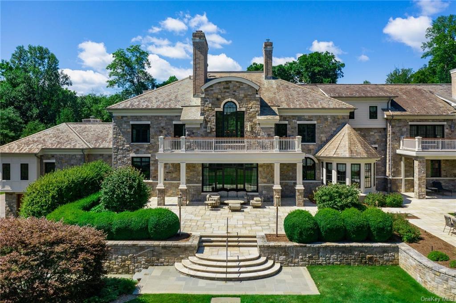
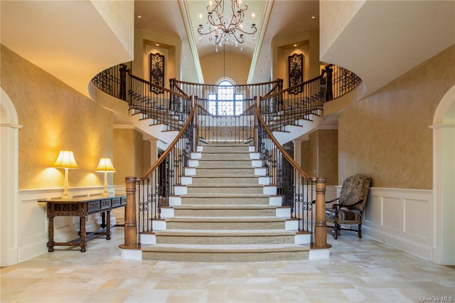
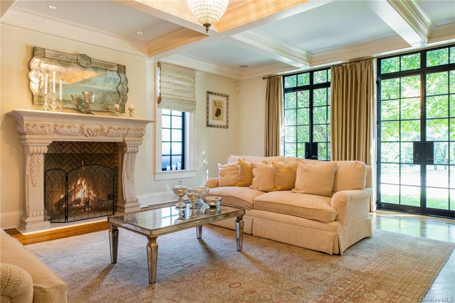
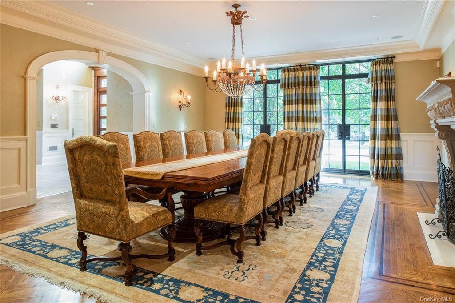
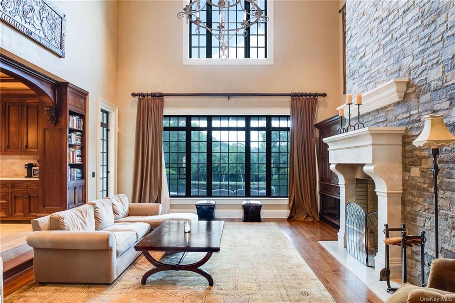
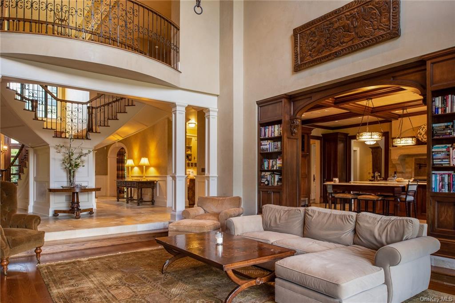
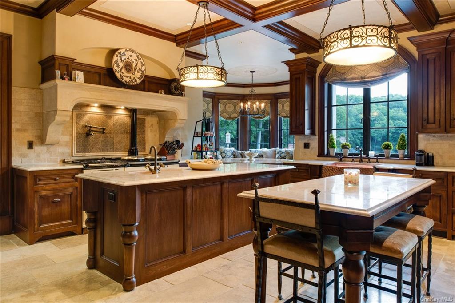
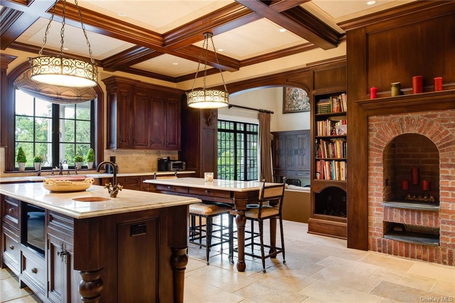
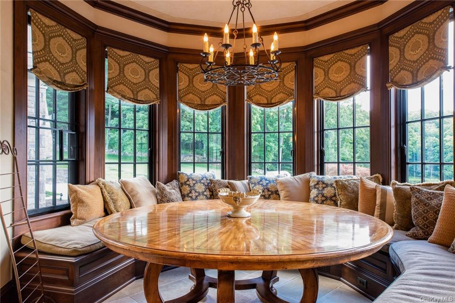
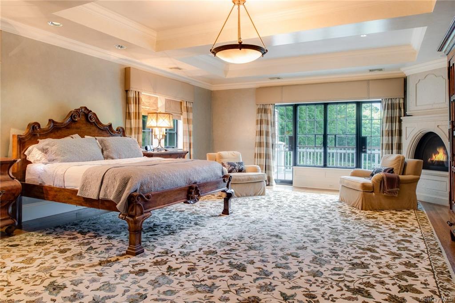
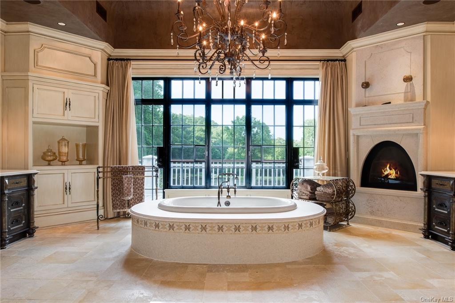
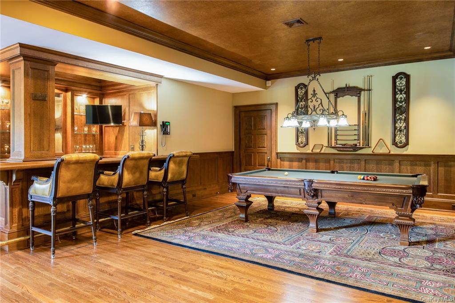
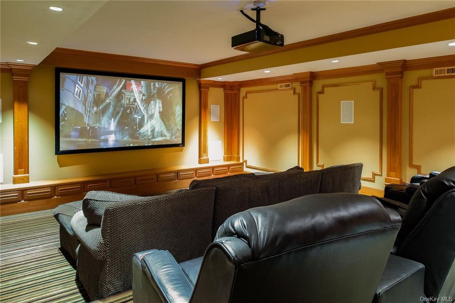
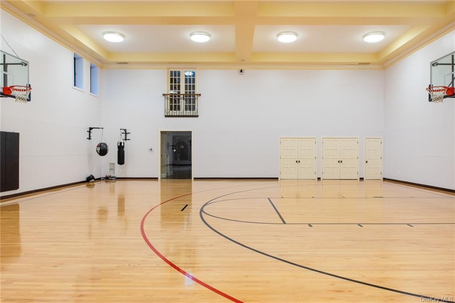
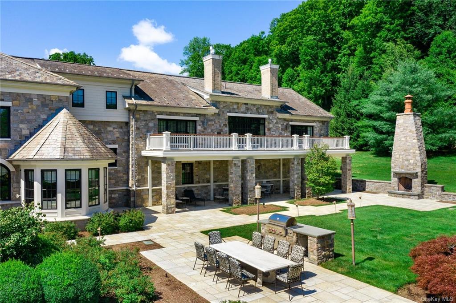
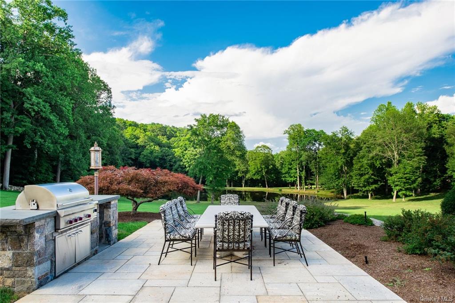
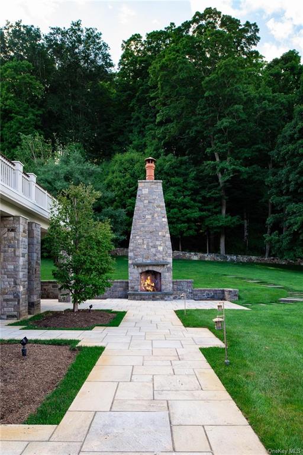
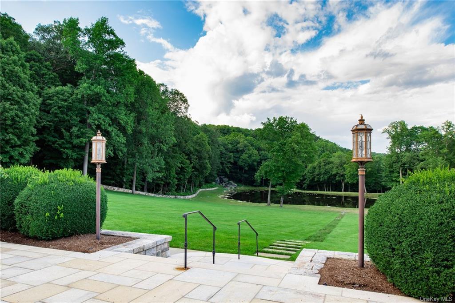
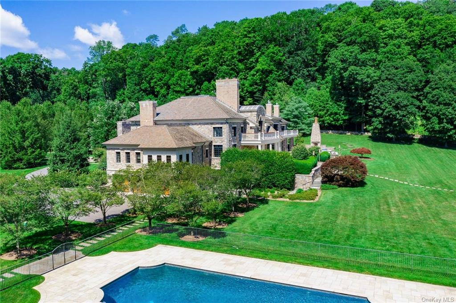
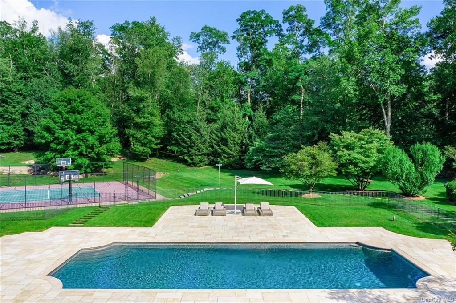
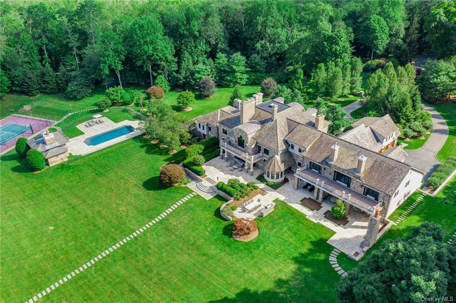
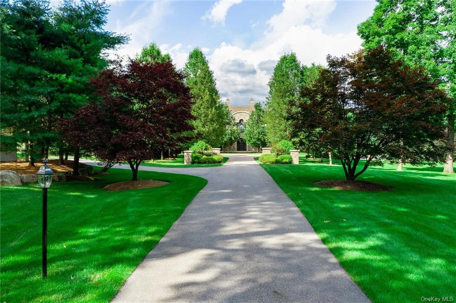
Spectacular stone manor house set upon 20 acres of stunning land. Inspired by the great european estates, the home is introduced by a 1, 200 foot drive through an allee of english oak and pear trees. Vast lawns stretch to the edge of a sparking two acre lake that is fed by a rushing waterfall. Completed in 2004, the fieldstone manor comprises 6 bedrooms, 12 bathrooms, and over 12, 000 square feet. The formal entry is centered on a dramatic floating staircase. Beautifully scaled living and dining rooms flank the main hallway. A chef's kitchen is adjacent to a family room with a 20 foot ceiling. An interior hallway leads to a paneled library, home office and first floor guest suite. The sprawling lower level includes, bar, gym, theatre, wine cellar, and indoor basketball court. A separate drive leads to a pool and tennis complex. The ultimate in luxury with garaging for six cars.
| Location/Town | Bedford |
| Area/County | Westchester |
| Post Office/Postal City | Katonah |
| Prop. Type | Single Family House for Sale |
| Style | Colonial |
| Tax | $205,000.00 |
| Bedrooms | 6 |
| Total Rooms | 18 |
| Total Baths | 12 |
| Full Baths | 8 |
| 3/4 Baths | 4 |
| Year Built | 2004 |
| Basement | Finished, Walk-Out Access |
| Construction | Frame, Stone |
| Lot SqFt | 897,336 |
| Cooling | Central Air |
| Heat Source | Oil, Hydro Air |
| Features | Basketball Court, Tennis Court(s) |
| Property Amenities | Dishwasher, dryer, refrigerator, washer |
| Pool | In Ground |
| Lot Features | Private |
| Parking Features | Attached, 4+ Car Attached |
| Tax Assessed Value | 770000 |
| School District | Katonah Lewisboro |
| Middle School | John Jay Middle School |
| Elementary School | Increase Miller Elementary Sch |
| High School | John Jay High School |
| Features | First floor bedroom, eat-in kitchen, exercise room, formal dining, entrance foyer, granite counters, guest quarters, high ceilings, master bath, media room, powder room, walk-in closet(s), wet bar |
| Listing information courtesy of: Compass Greater NY, LLC | |