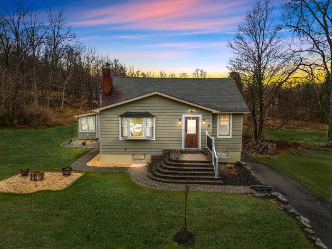
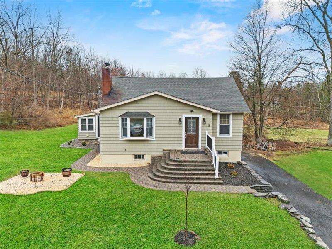
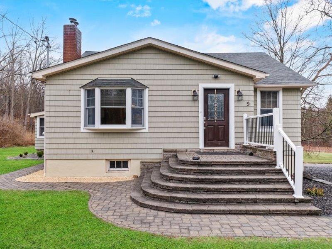
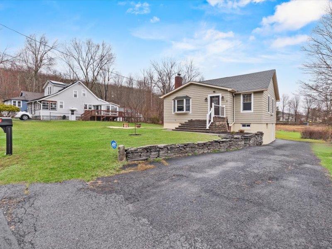

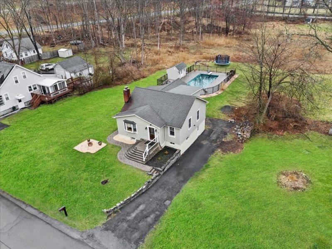
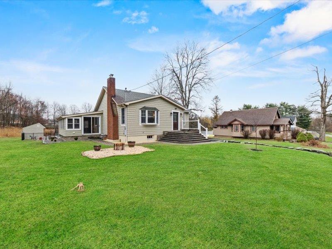
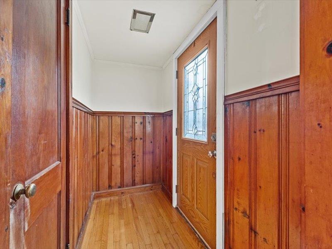
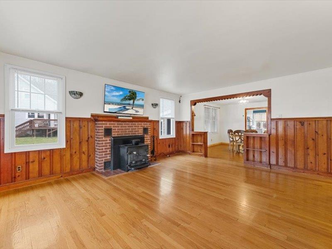
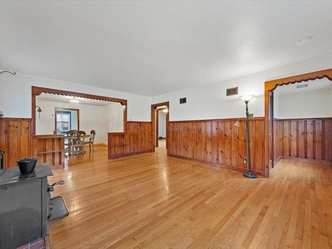
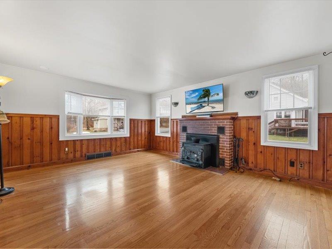
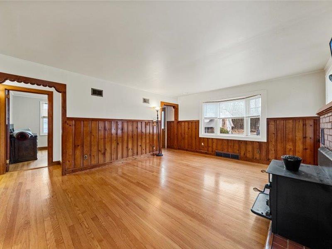
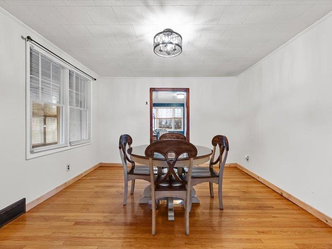
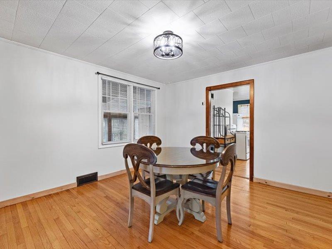
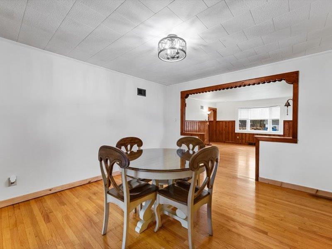
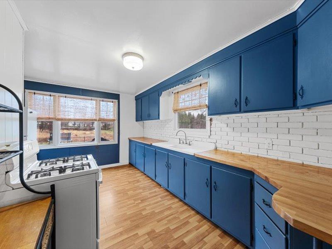
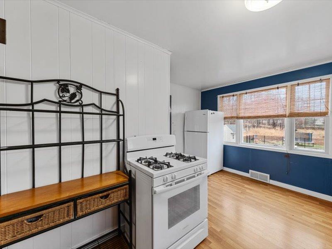
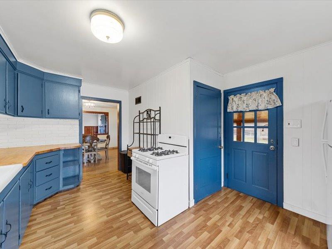
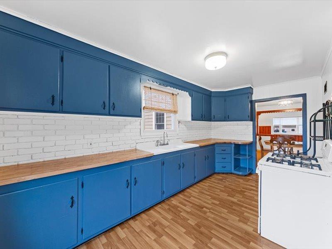
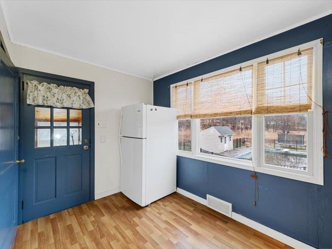
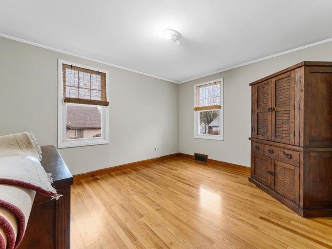
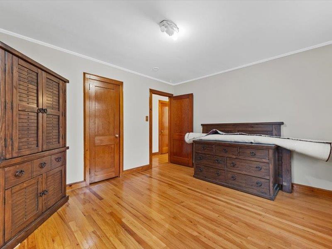
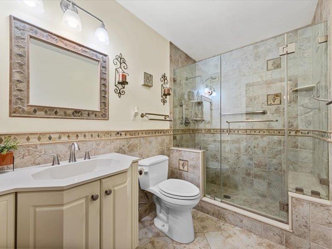
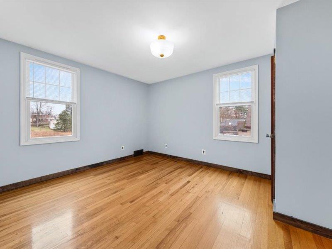
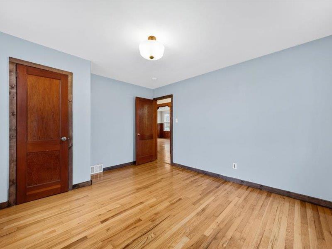
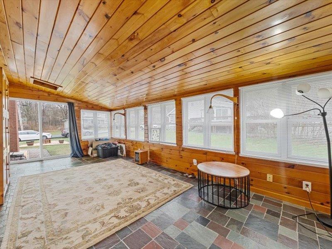
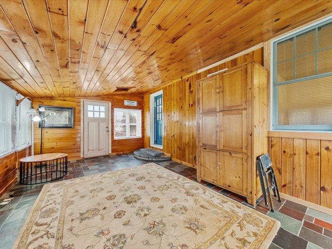
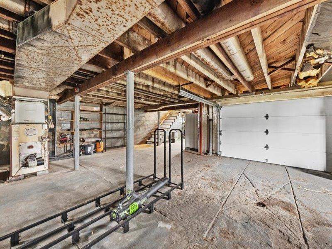
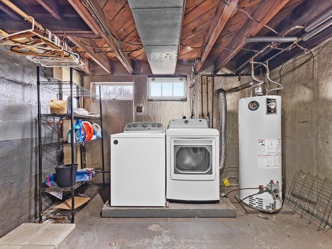
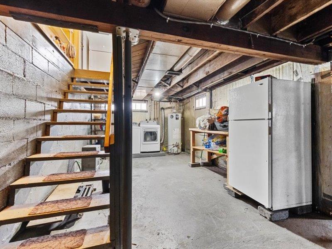
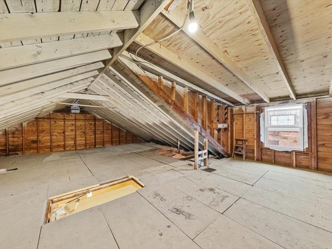
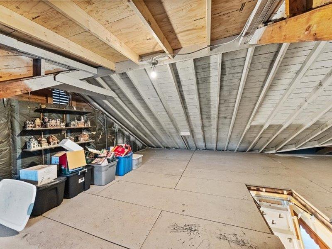
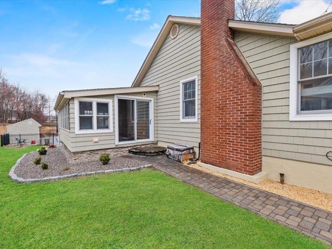
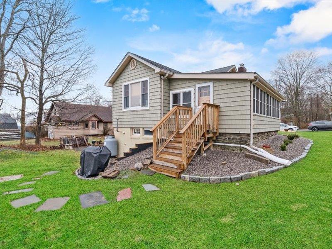
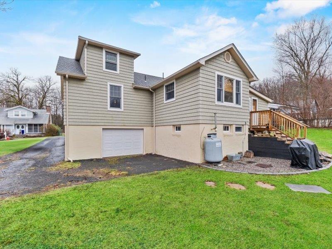
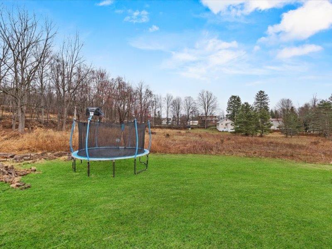
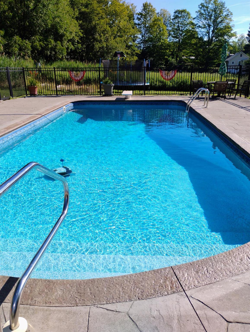
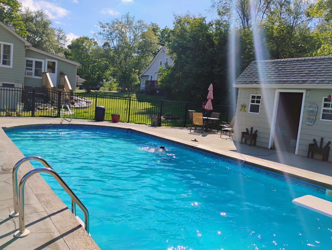
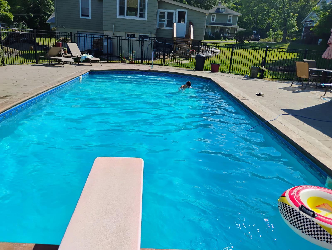
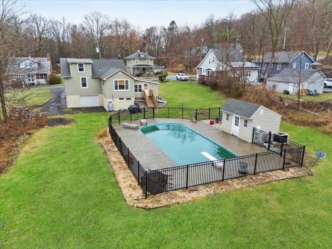
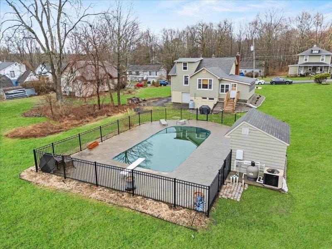
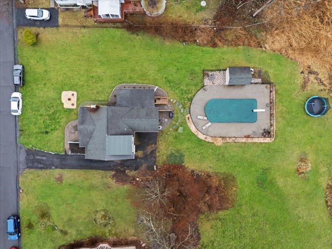

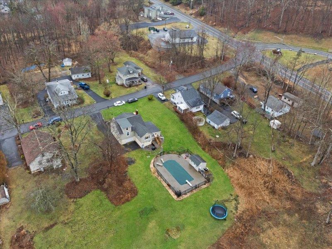
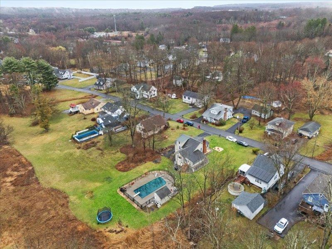
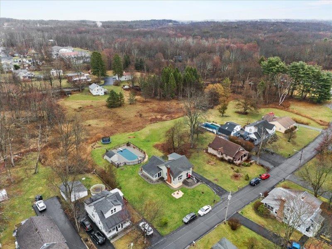
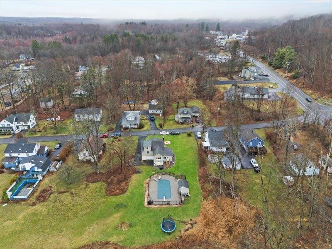
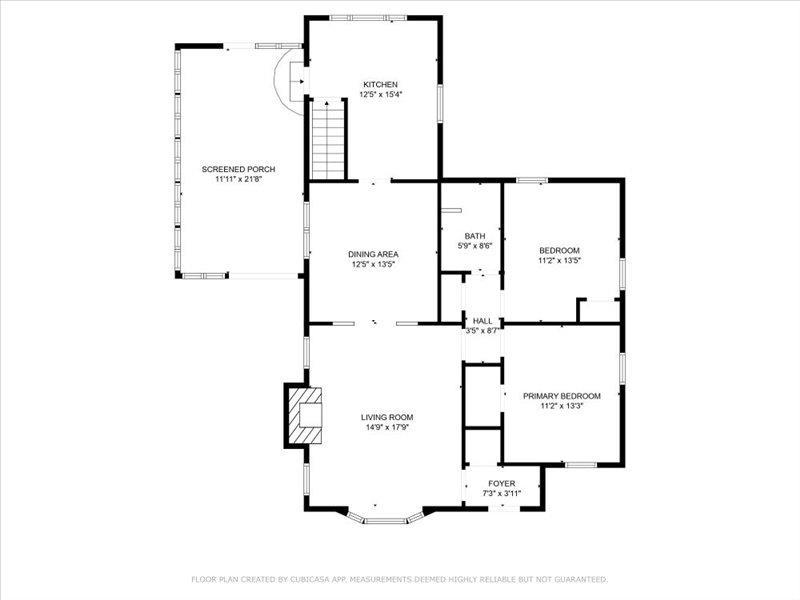
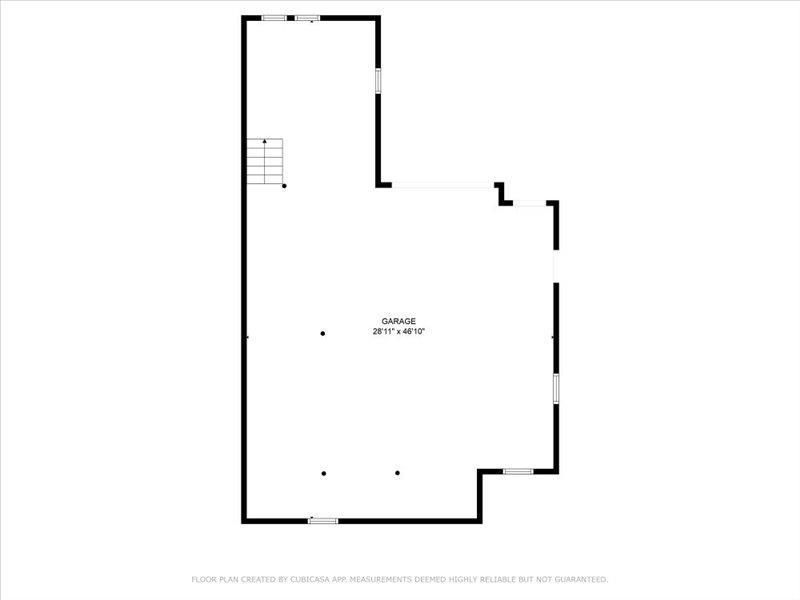
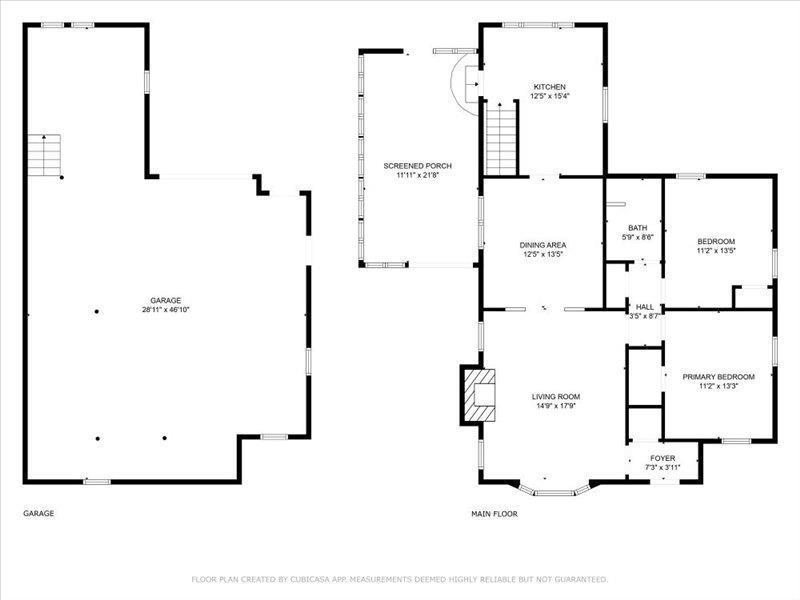
Ideal home for a first time home buyer or someone looking to downsize. Great 2 bedrooms, 1 bathroom ranch is perfect for anyone looking for one level living. Beautiful natural woodwork, gleaming hardwood floors. Living room has a brick fireplace with a woodburning stove insert that helps keep heating cost to a minimum. Modern updated bathroom with walk-in shower. Kitchen cabinets were recently painted and a butcher block countertop added. Three season room makes a great playroom. Spacious unfinished basement offers ample room if you are looking to expand. Ideal for a home office, workshop or future family room. Here's the icing on the cake... Step out to a beautiful level yard where you can entertaing family and friends. Fenced-in, in-ground pool surrounded by a concrete stamped patio offers a shed for storage and changing into swing suits. There's nothing better than a salt water pool, not only is it better for you, but it is also very easy to maintain. Located in the minisink school district. Close proximity to the otisville train station. Short drive to major highways and shops. This one won't last. Call today for your own private showing.
| Location/Town | Mount Hope |
| Area/County | Orange County |
| Post Office/Postal City | Otisville |
| Prop. Type | Single Family House for Sale |
| Style | Ranch |
| Tax | $7,272.00 |
| Bedrooms | 2 |
| Total Rooms | 5 |
| Total Baths | 1 |
| Full Baths | 1 |
| Year Built | 1955 |
| Basement | Full, Unfinished, Walk-Out Access |
| Construction | Vinyl Siding |
| Lot Size | 100 X 150 |
| Lot SqFt | 15,000 |
| Cooling | Central Air |
| Heat Source | Forced Air, Oil |
| Util Incl | Cable Available, Trash Collection Private |
| Pool | In Ground, |
| Condition | Actual |
| Days On Market | 7 |
| Lot Features | Back Yard, Front Yard, Level, Near Public Transit |
| Parking Features | Driveway |
| Tax Assessed Value | 107900 |
| School District | Minisink Valley |
| Middle School | Minisink Valley Middle School |
| Elementary School | Otisville Elementary School |
| High School | Minisink Valley High School |
| Features | Eat-in kitchen, formal dining, natural woodwork, washer/dryer hookup |
| Listing information courtesy of: Keller Williams Hudson Valley | |