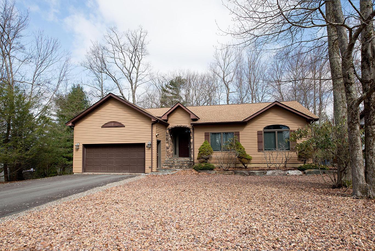
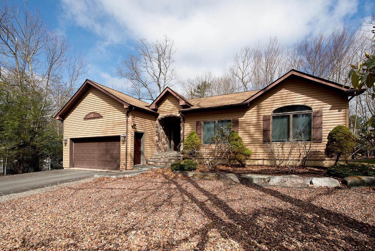
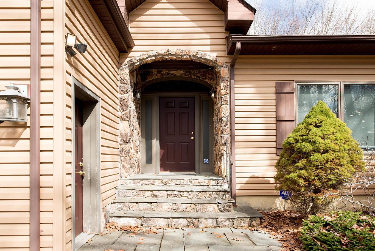
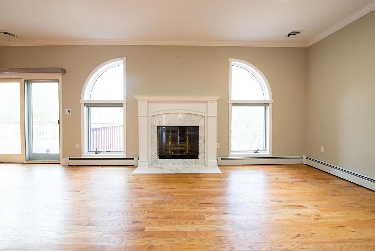
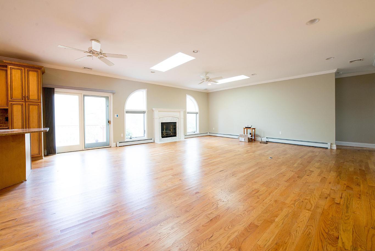
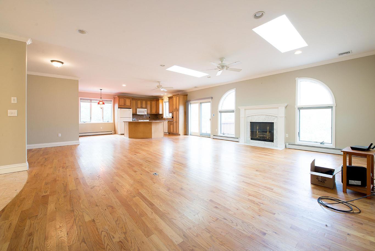
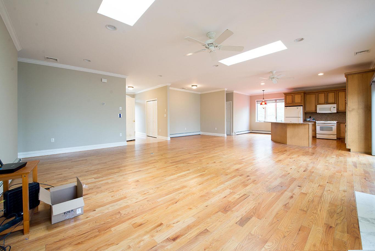
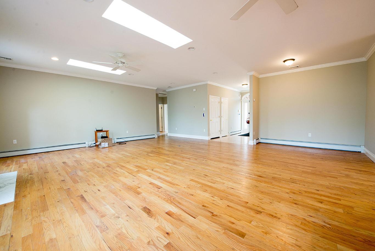
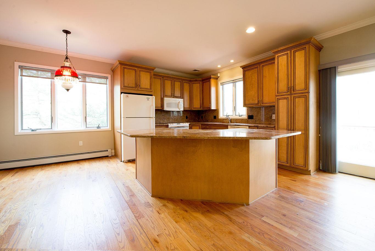
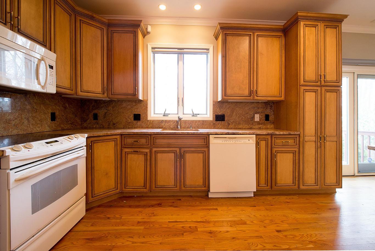
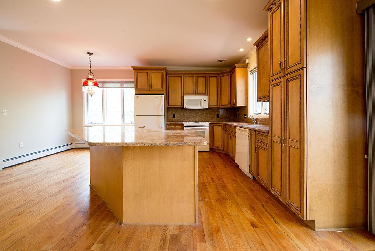
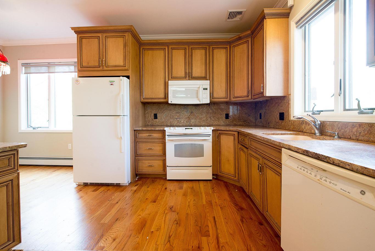
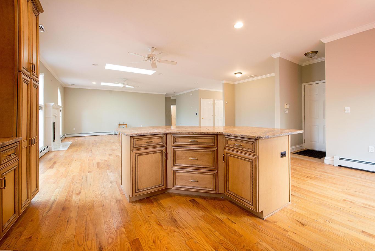
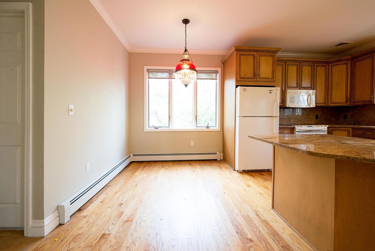
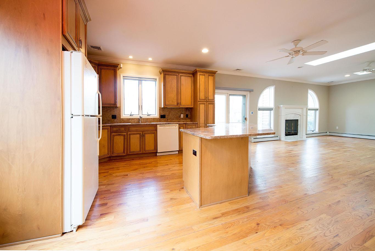
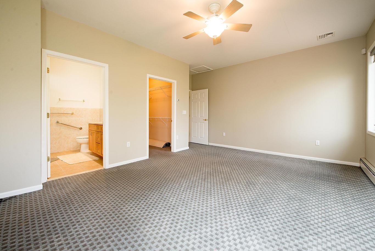
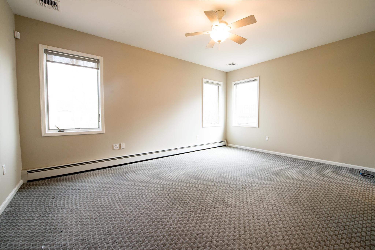
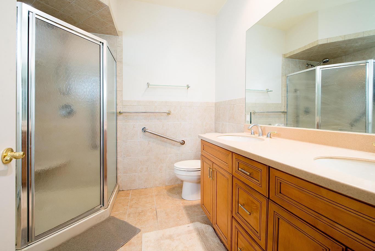
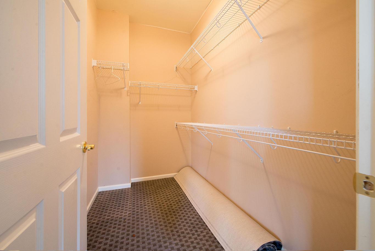
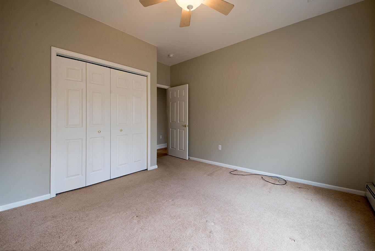
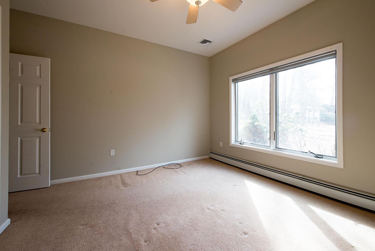
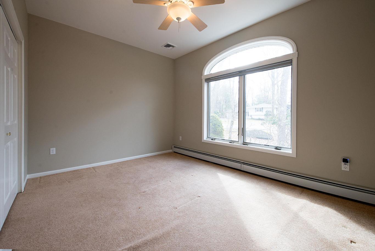
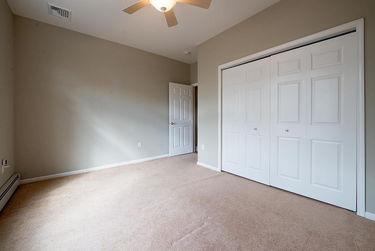
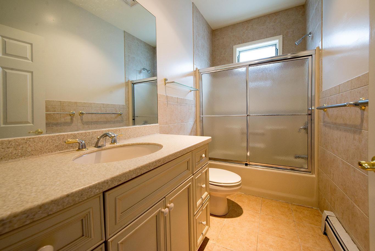
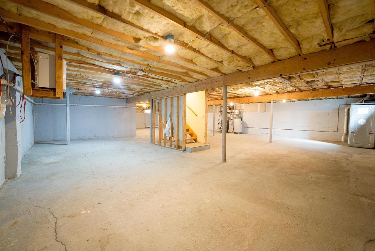
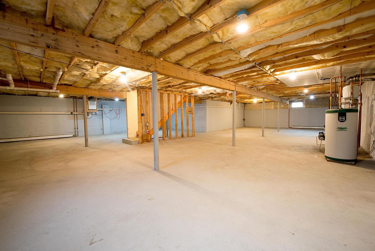
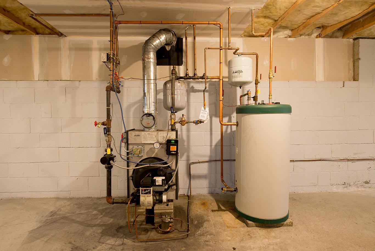
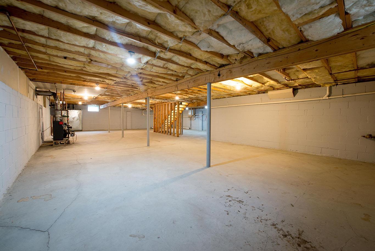
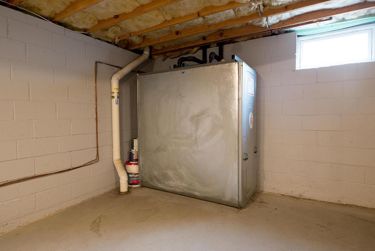
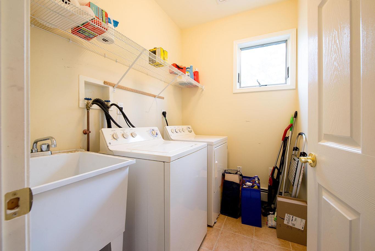
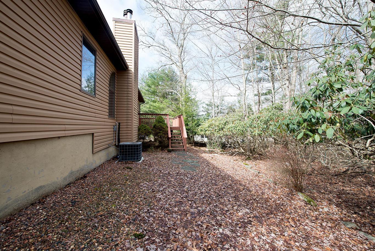
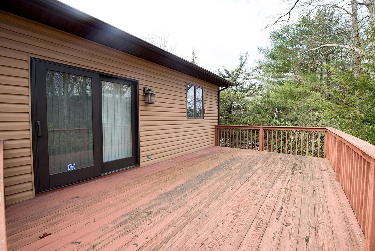
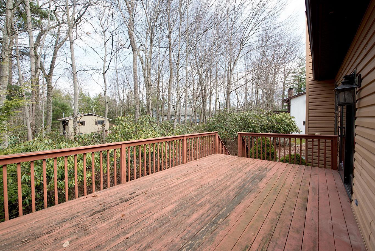
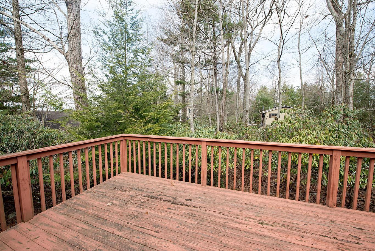
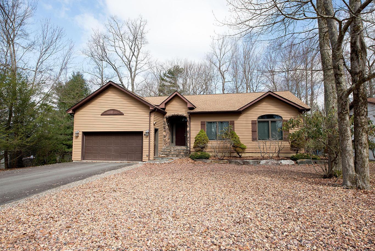
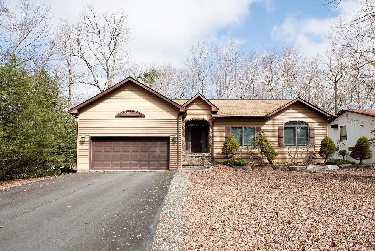
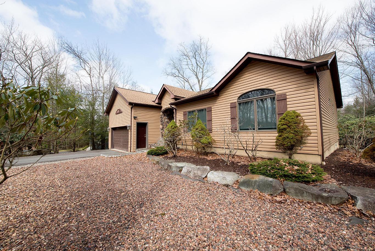
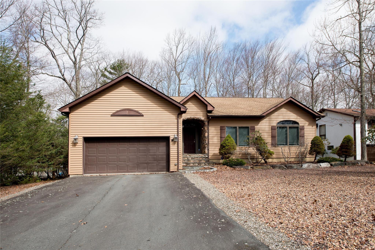
Charming ranch-style home in emerald green – move-in ready! Discover this stunning 3-bedroom, 2-bathroom ranch-style home nestled in the desirable emerald green community. Thoughtfully designed for comfort and ease, this move-in-ready gem boasts gleaming hardwood floors, granite countertops, and a spacious open-concept great room—perfect for entertaining. The owner’s suite is a retreat of its own, featuring a generous walk-in closet and a dual vanity bathroom for ultimate convenience. Cozy up by the beautiful fireplace on chilly evenings or step outside to enjoy breathtaking views of nature. The full basement provides endless possibilities for additional living or storage space. Designed for low-maintenance living, this property showcases gorgeous stone landscaping, naturally curated by mother nature—no lawn to mow! Located in the sought-after emerald green community, you’ll enjoy fantastic amenities, including a pool, tennis courts, lake access, a clubhouse, a fitness center, and more. Just a short walk to the lake and close to everything you need, this isn’t just a new address—it’s a whole new lifestyle. Don’t miss this opportunity! Schedule a showing today!
| Location/Town | Thompson |
| Area/County | Sullivan County |
| Post Office/Postal City | Rock Hill |
| Prop. Type | Single Family House for Sale |
| Style | Ranch |
| Tax | $8,685.00 |
| Bedrooms | 3 |
| Total Rooms | 6 |
| Total Baths | 2 |
| Full Baths | 2 |
| Year Built | 2004 |
| Basement | Full |
| Lot SqFt | 13,504 |
| Cooling | Central Air |
| Heat Source | Baseboard, Oil |
| Util Incl | Cable Connected, Electricity Connected |
| Patio | Deck |
| Days On Market | 10 |
| Tax Assessed Value | 193600 |
| School District | Monticello |
| Middle School | Robert J Kaiser Middle School |
| Elementary School | Emma C Chase School |
| High School | Monticello High School |
| Features | Breakfast bar, cathedral ceiling(s), crown molding, double vanity, eat-in kitchen, entrance foyer, granite counters, kitchen island, open floorplan, open kitchen |
| Listing information courtesy of: The Maxx Group LLC | |