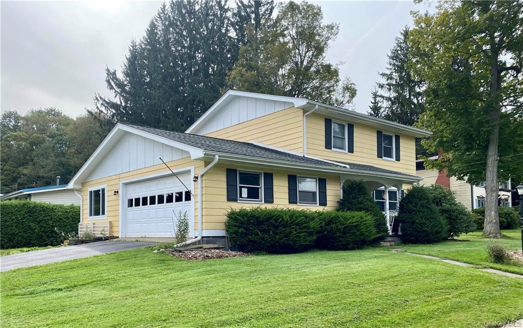
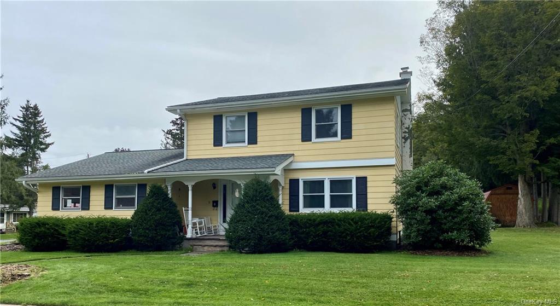
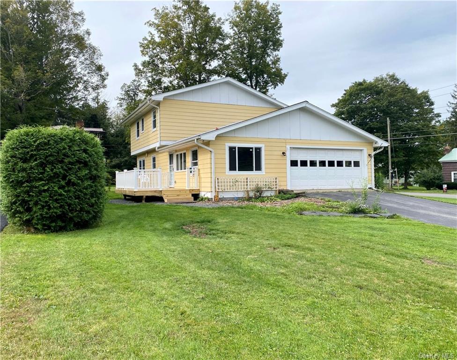
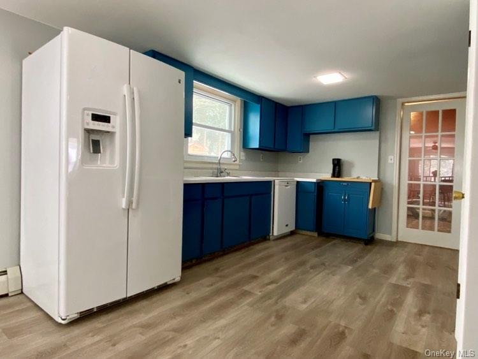
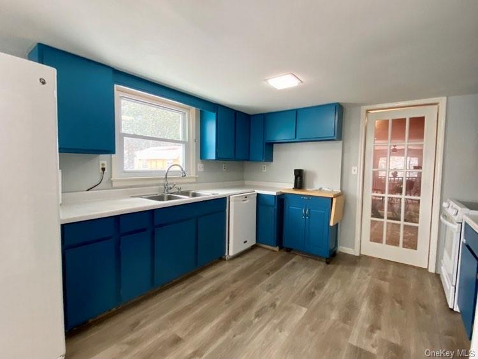
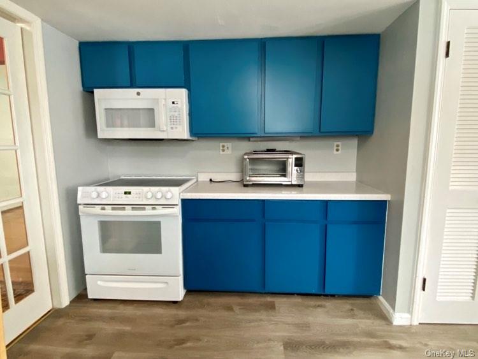
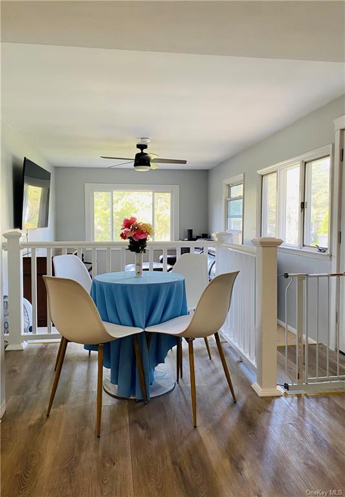
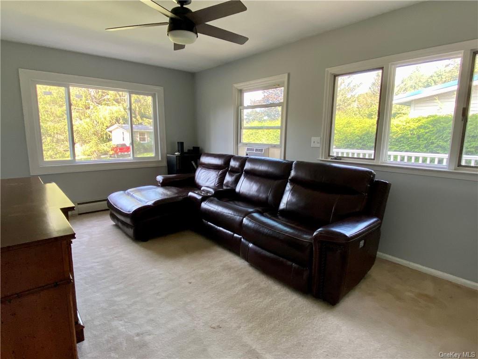
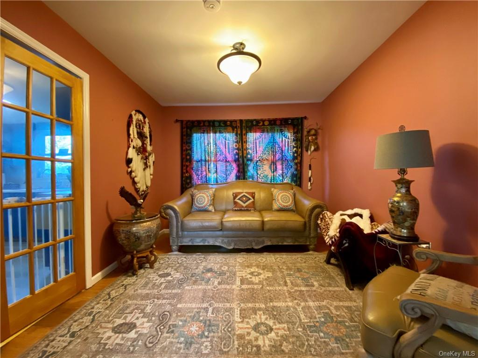
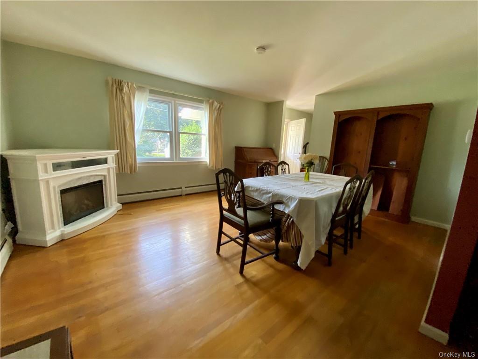
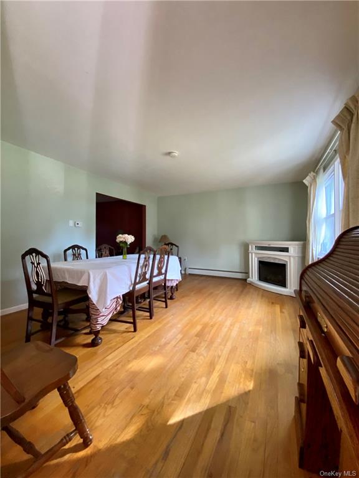
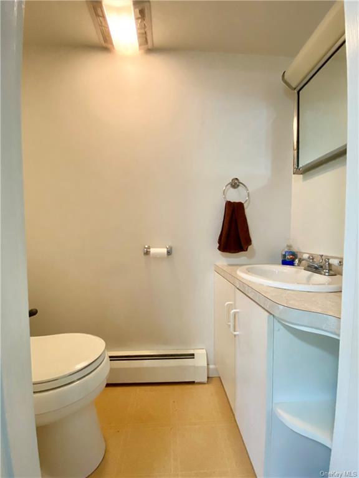
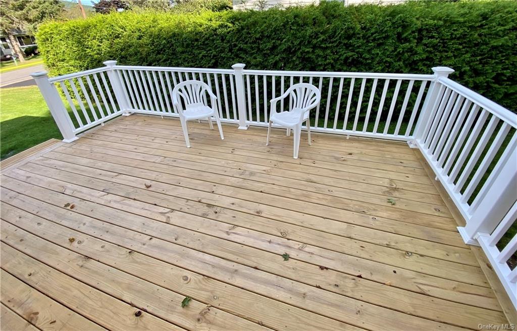
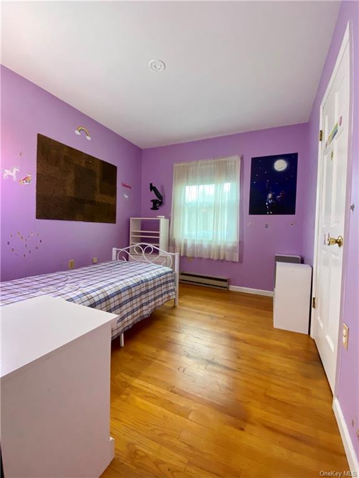
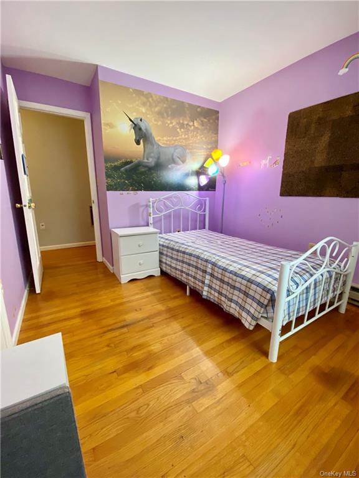
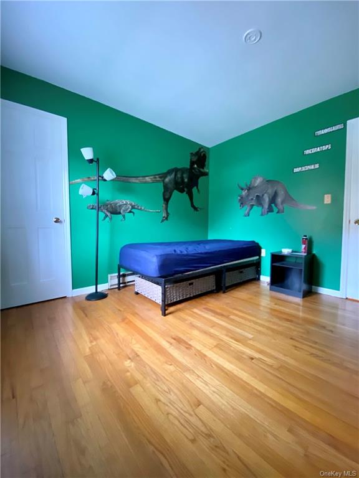
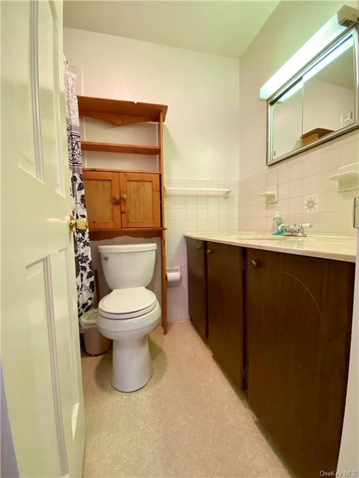
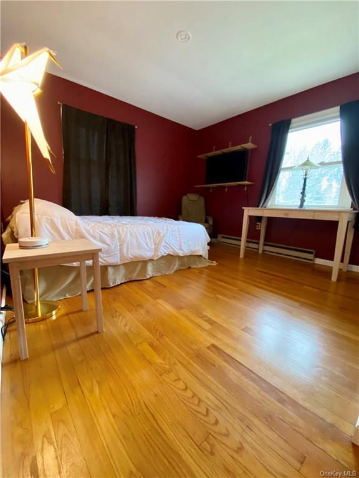
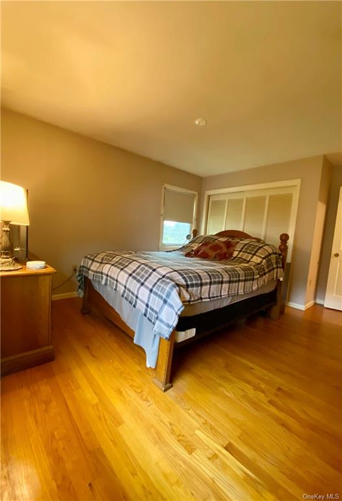
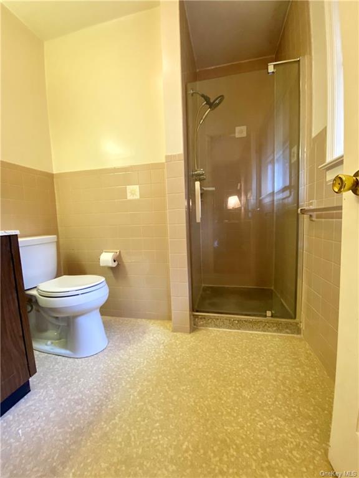
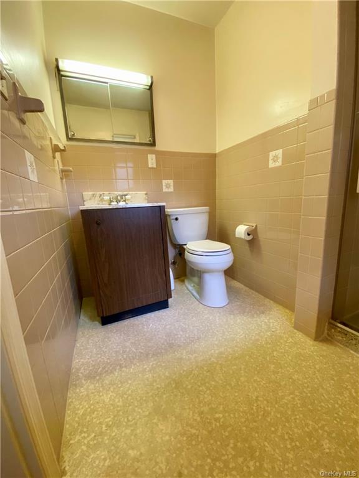
Located on one of the best streets in stamford, ny, that is considered the queen of the catskills, this beautiful split-level ranch house is waiting for you to make it your own. Well cared for with many updates such as a new roof and new windows, this house boasts beautiful wood floors, a cozy living room, new matching kitchen appliances, and a deck/patio that is perfect for entertaining your family and friends. The full lower level has plenty of room in the laundry area and space for storage. Large 2-car garage is heated so you can set up a year-round workshop or hobby area. This house is within walking distance to coffee, restaurants, local shops, and the 26 -mile catskill scenic trail that is open year-round for activities such as running, biking and horseback riding & there is a new community pool just blocks away! Skiers will love the 30-35 minute drive to windham, plattekill, hunter, and belleayer mountains. Come see this home today!
| Location/Town | Stamford |
| Area/County | Delaware |
| Prop. Type | Single Family House for Sale |
| Style | Split Level |
| Tax | $4,140.00 |
| Bedrooms | 4 |
| Total Rooms | 12 |
| Total Baths | 3 |
| Full Baths | 2 |
| 3/4 Baths | 1 |
| Year Built | 1969 |
| Basement | Full |
| Construction | Frame, Wood Siding |
| Lot SqFt | 10,890 |
| Cooling | Window Unit(s) |
| Heat Source | Oil, Baseboard, Hot |
| Property Amenities | Dishwasher, dryer, microwave, refrigerator, washer |
| Patio | Deck |
| Lot Features | Level |
| Parking Features | Attached, 2 Car Attached, Driveway, Heated Garage |
| Tax Assessed Value | 29750 |
| School District | Stamford |
| Middle School | Stamford Central School |
| Elementary School | Stamford Central School |
| High School | Stamford Central School |
| Features | Eat-in kitchen, formal dining, master bath |
| Listing information courtesy of: Blue Crescent Realty LLC | |