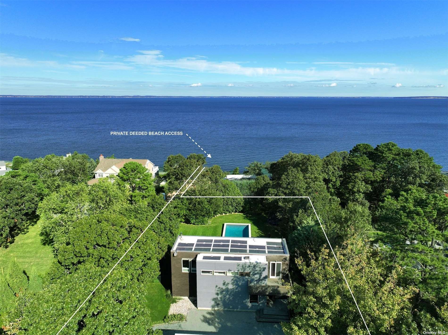
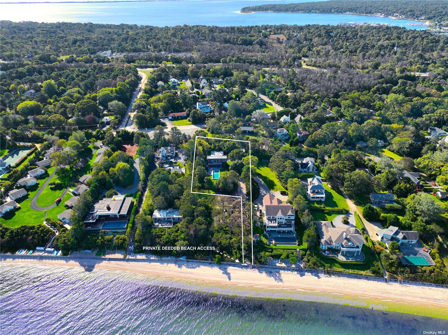
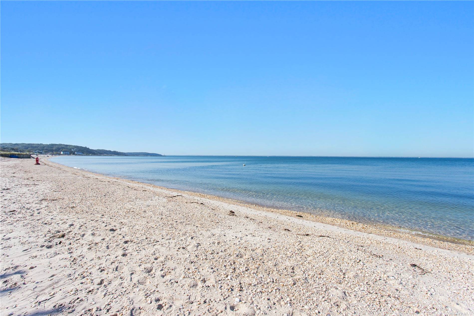
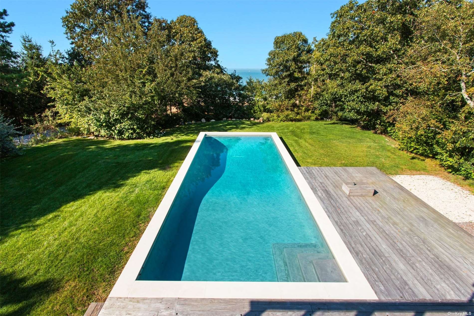
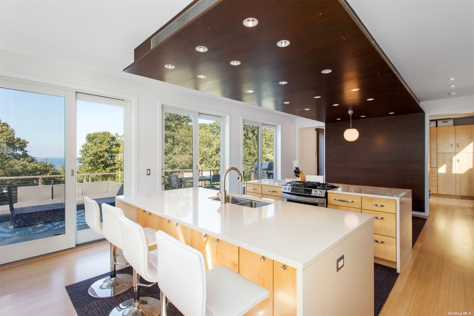
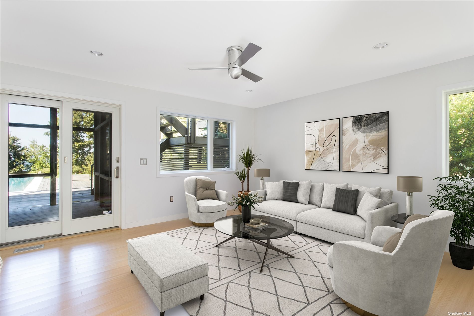
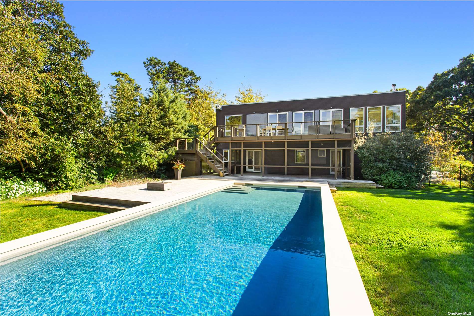
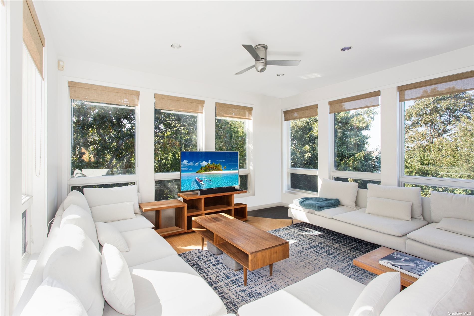
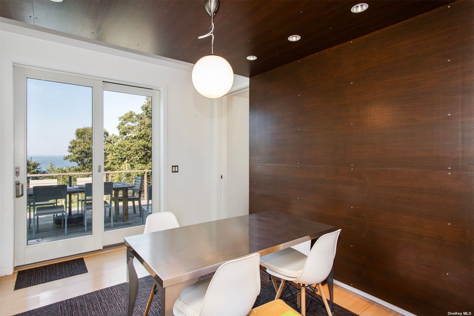
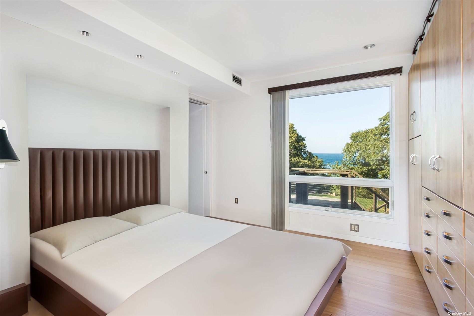
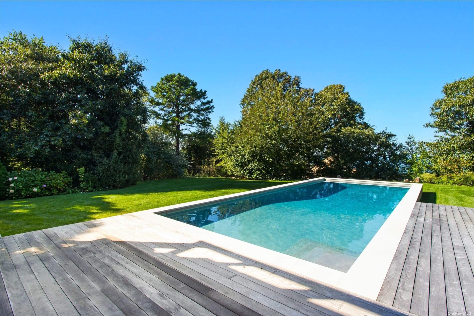
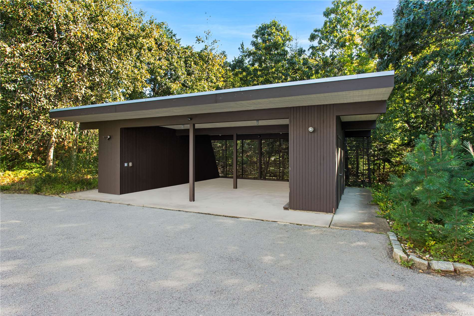
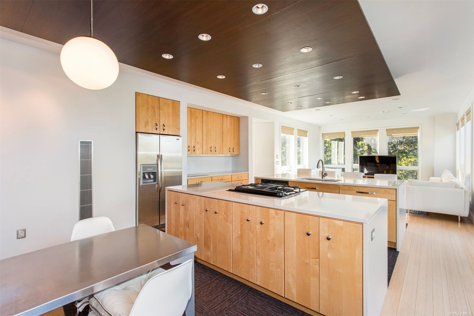
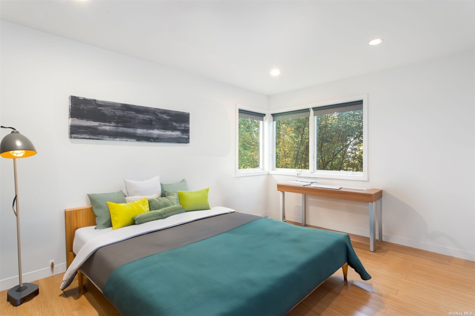
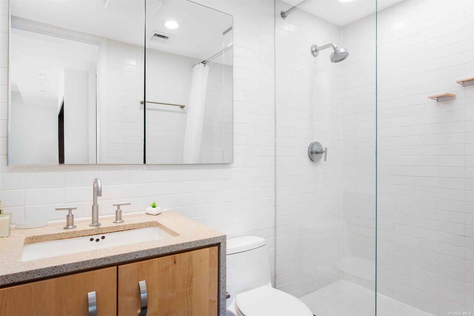
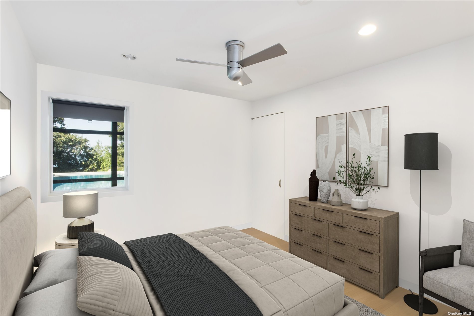
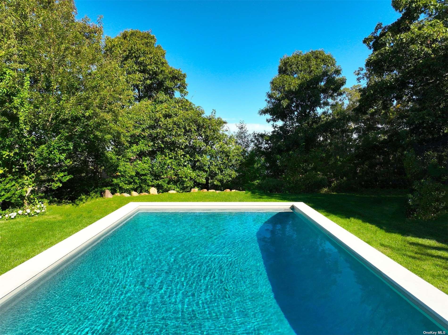
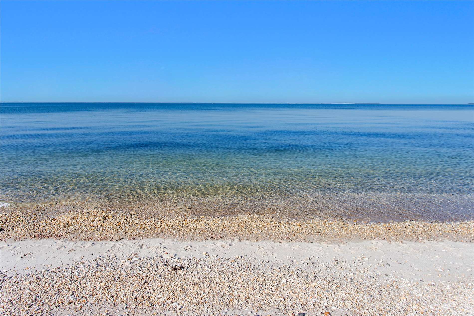
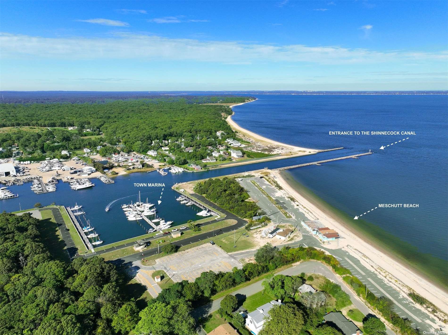
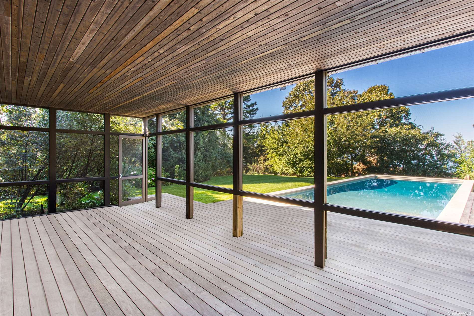
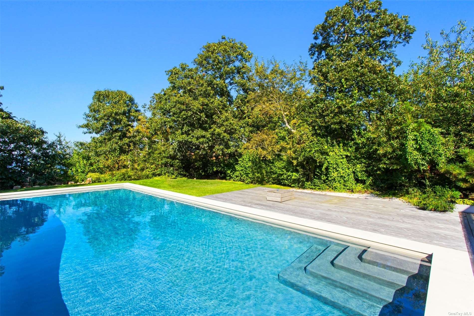
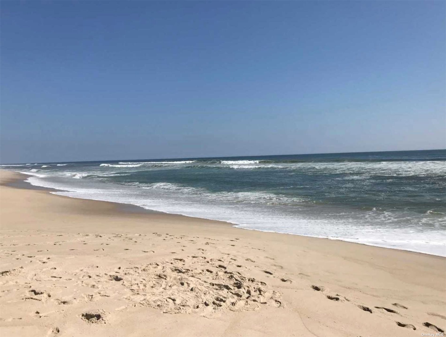
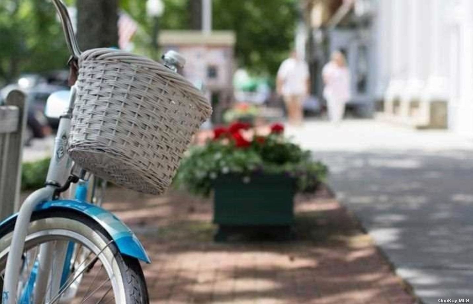
Nestled along the sun-kissed shores of the hamptons, this extraordinary modern beach house is a serene retreat with a pristine private peconic bay beach. This striking residence epitomizes the marriage of european sophistication with contemporary allure. Set on a shy 3/4 acre lot, perched high above with commanding views of the expansive waters of the peconic bay, this beachside home flawlessly combines sustainable modernity with a european flair. The interior of this residence is a testament to luxury and eco-conscious design. High ceilings, stunning bamboo hardwood flooring, and floor-to-ceiling glass create a bright and airy atmosphere, letting in an abundance of natural light. With three bedrooms and two baths, this is the perfect hamptons summer getaway. A fully equipped chef's kitchen, complete with stainless steel appliances, ensures that meal preparation is a delight, especially with the endless bay views as your backdrop. A series of expansive, multi-level mahogany decks encircle the property, creating the ideal setting for beachside living. Whether you're hosting elegant gatherings under the stars or seeking a peaceful retreat to enjoy the saltwater bay breeze, these outdoor areas are a seamless extension of your coastal sanctuary. An oversized saltwater gunite pool, wrapped in mahogany, is perfect for entertaining throughout the summer. Just steps from the pool lies your private bay beach, an exclusive sanctuary where you can enjoy the soft sands, the gentle lapping of the waves, and the pure bliss of beachfront living. All of this is conveniently located within minutes of local marinas and renowned shopping and dining options. This european-inspired modern beach house is more than a home-it's a haven of elegance and serenity in the heart of the hamptons.
| Location/Town | Hampton Bays |
| Area/County | Suffolk |
| Prop. Type | Single Family House for Sale |
| Style | Modern |
| Tax | $23,474.00 |
| Bedrooms | 3 |
| Total Rooms | 10 |
| Total Baths | 2 |
| Full Baths | 2 |
| Year Built | 2015 |
| Basement | Full, Unfinished, Walk-Out Access |
| Construction | Frame, Cedar, Concrete Fiber Board, Wood Siding |
| Lot Size | .61 |
| Lot SqFt | 26,572 |
| Cooling | Central Air |
| Heat Source | Natural Gas, Forced |
| Features | Balcony, Private Entrance, Sprinkler System, Bulkhead |
| Pool | In Ground |
| Patio | Deck, Patio, Porch |
| Lot Features | Level, Part Wooded, Private |
| Parking Features | Private, Detached, 2 Car Detached, Driveway |
| Tax Lot | 1 |
| School District | Hampton Bays |
| Middle School | Hampton Bays Middle School |
| Elementary School | Hampton Bays Elementary School |
| High School | Hampton Bays High School |
| Features | First floor bedroom, cathedral ceiling(s), den/family room, eat-in kitchen, exercise room, entrance foyer, granite counters, guest quarters, home office, living room/dining room combo, pantry, storage |
| Listing information courtesy of: Nest Seekers International LLC | |