
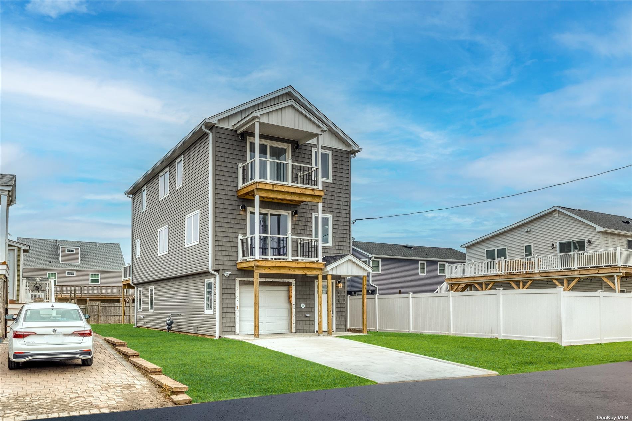
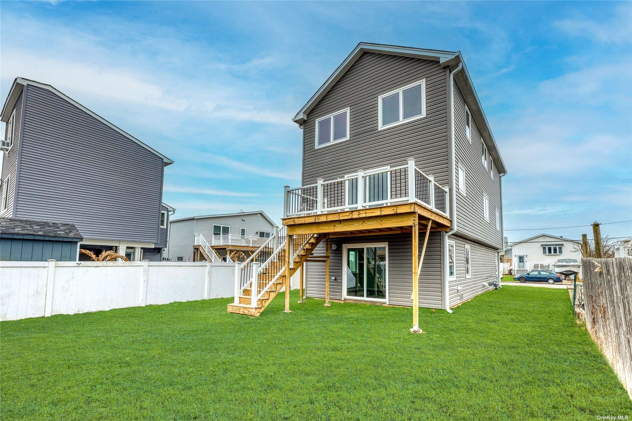
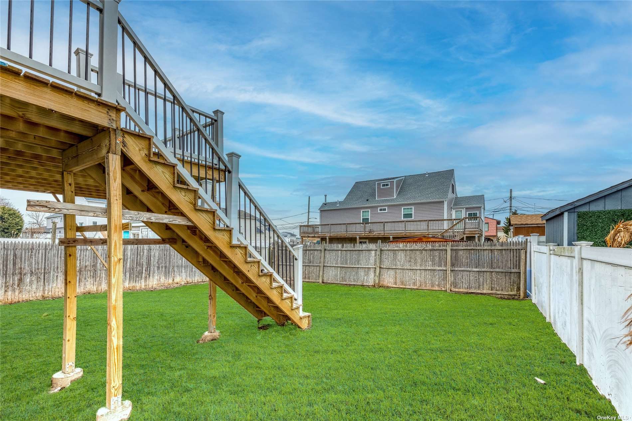
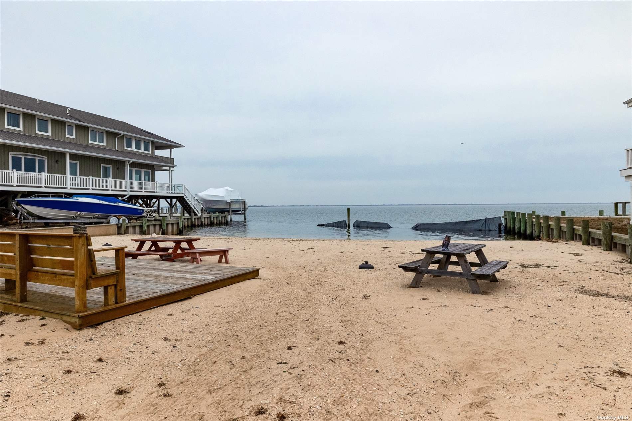
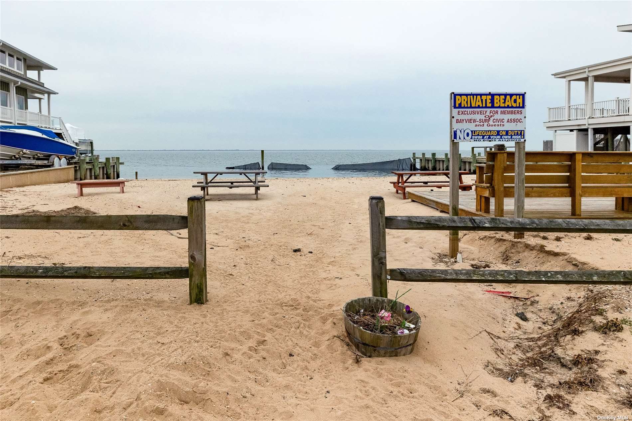
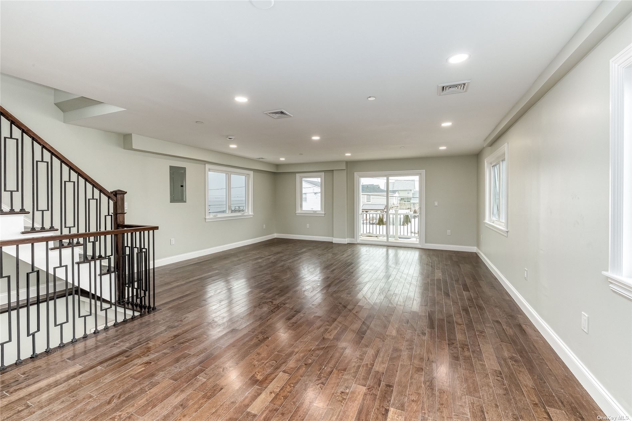
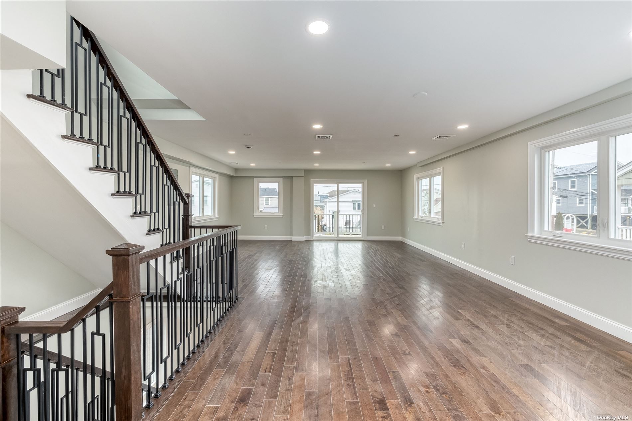
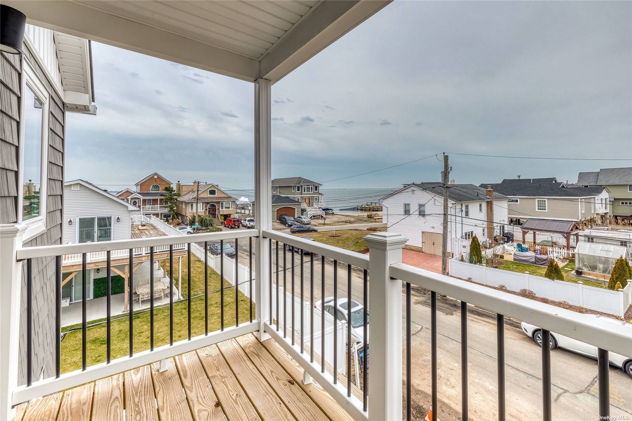
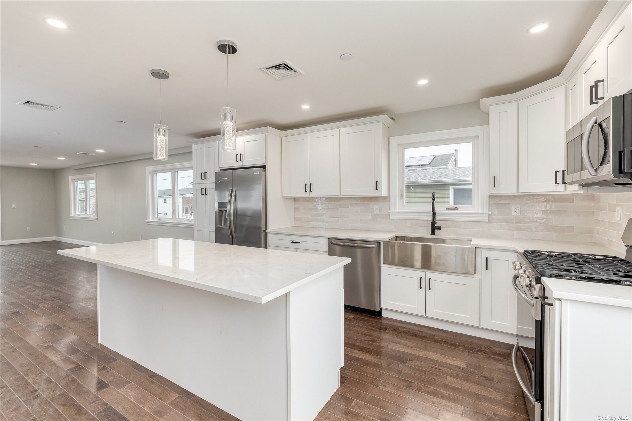
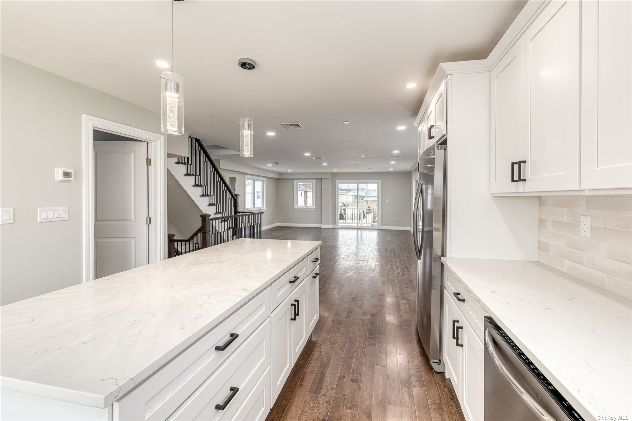
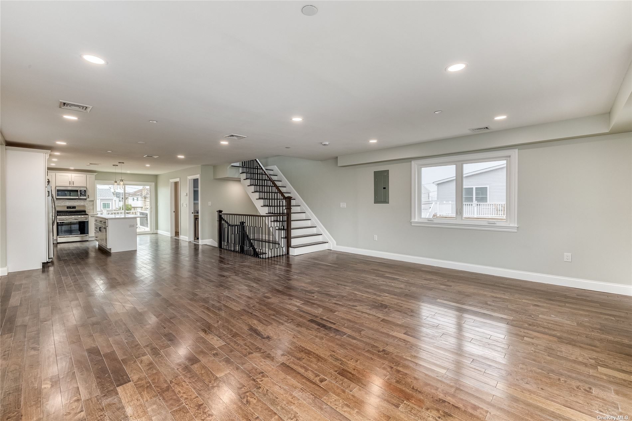
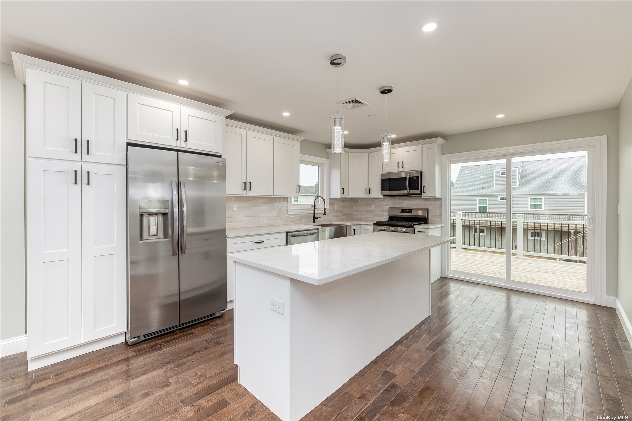
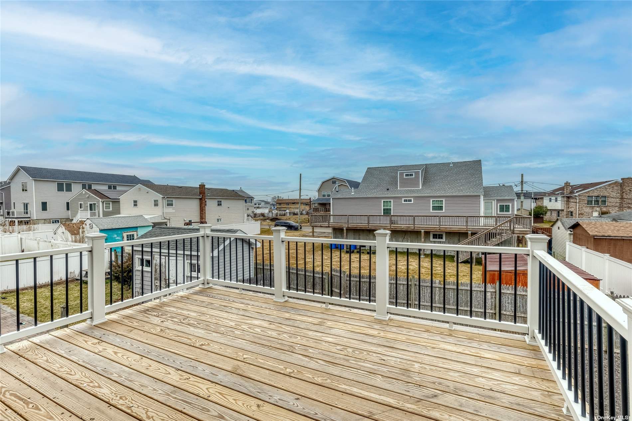
Welcome to a new custom built colonial home! Open floor plan, 4 bedrooms, 2 1/2 baths, with beautiful brazilians wood floors throughout entire living space. The ground floor has a huge open space with sliding doors leading to a patio, 1 car garage. Walk up into an open floor plan-living room, dining room, open kitchen w/large island, stainless steel appliances and granite countertops. Sliding doors off the kitchen leading to a large deck perfect for entertainment, additional sliding doors off the living room leading to a balcony. Spacious laundry room located on the 2nd floor. Walk up to the 3rd floor you will fide3 spacious bedroom and full bath, plus primary suite include large walk in closet, custom bathroom and sliding doors leading to private balcony with water views. Full attic w/pull down stairs. This home comes with natural gas, central air/heat throughout, spray foam insulation.
| Location/Town | Lindenhurst |
| Area/County | Suffolk |
| Prop. Type | Single Family House for Sale |
| Style | Colonial |
| Tax | $10,128.00 |
| Bedrooms | 4 |
| Total Rooms | 8 |
| Total Baths | 3 |
| Full Baths | 2 |
| 3/4 Baths | 1 |
| Year Built | 2023 |
| Basement | None |
| Construction | Frame, Vinyl Siding |
| Lot Size | 40x100 |
| Lot SqFt | 4,000 |
| Cooling | Central Air |
| Heat Source | Natural Gas, ENERGY |
| Features | Balcony, Private Entrance |
| Property Amenities | Dishwasher, microwave, refrigerator |
| Patio | Deck, Patio |
| Community Features | Park |
| Lot Features | Private |
| Parking Features | Private, Attached, 1 Car Attached, Driveway, Storage, On Street |
| Tax Lot | 182 |
| School District | Lindenhurst |
| Middle School | Lindenhurst Middle School |
| High School | Lindenhurst Senior High School |
| Features | Den/family room, eat-in kitchen, entrance foyer, granite counters, living room/dining room combo, master bath, walk-in closet(s) |
| Listing information courtesy of: Solid Homes Realty Inc | |