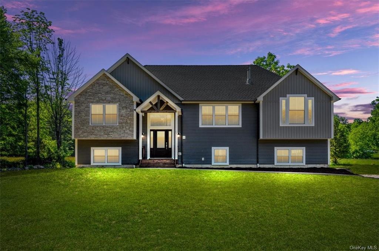
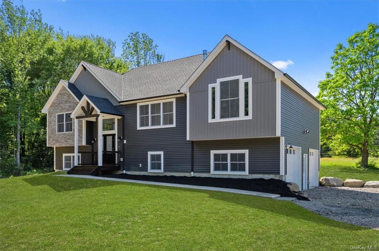
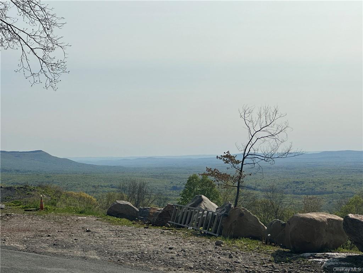
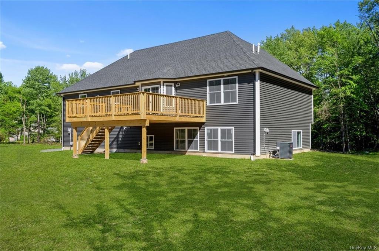
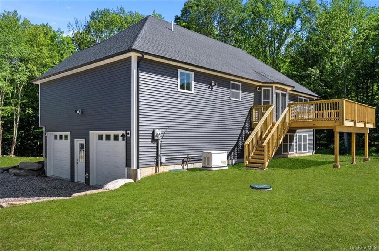
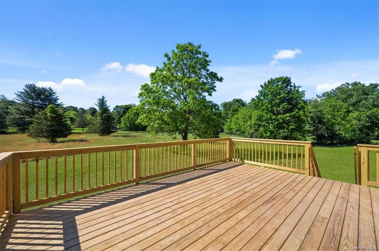
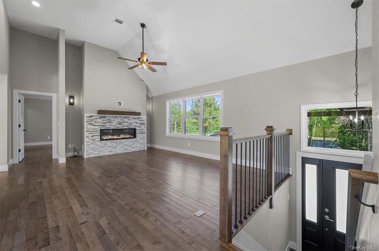
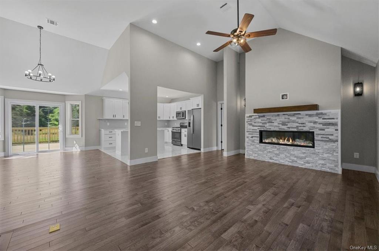
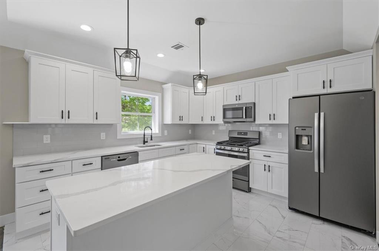
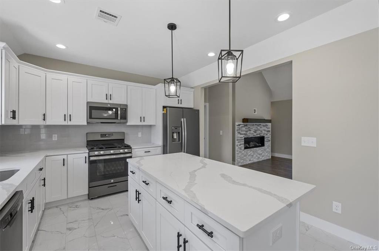
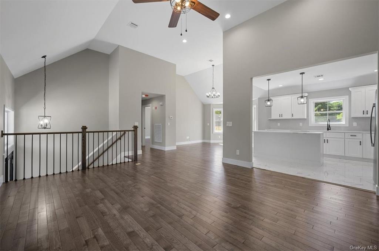
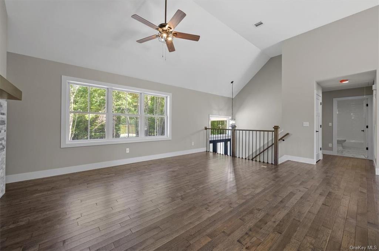
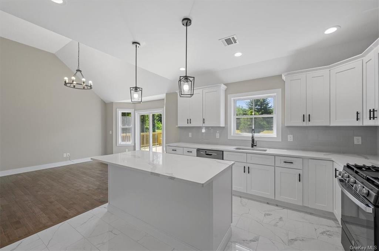
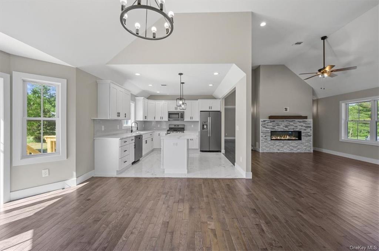
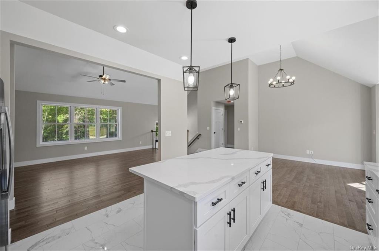
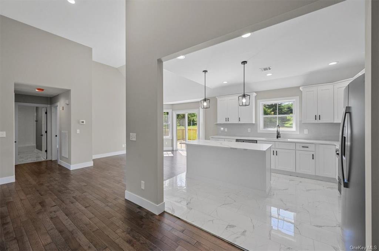
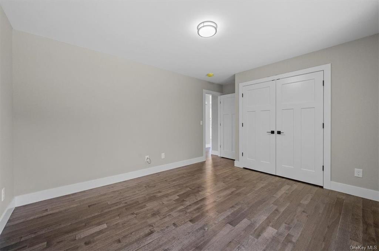
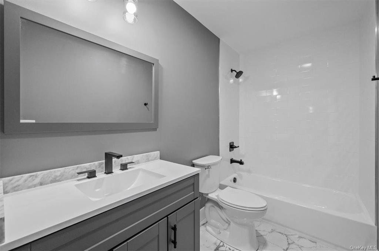
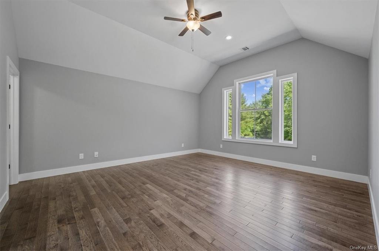
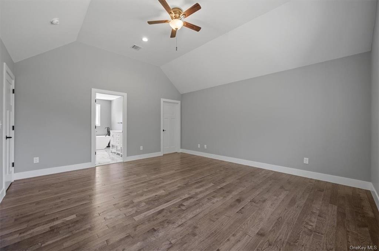
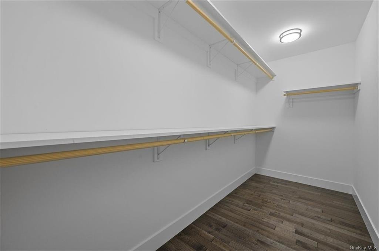
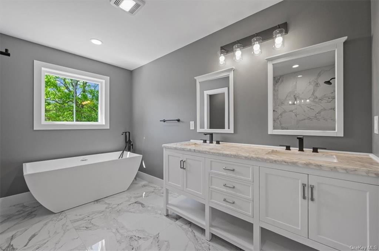
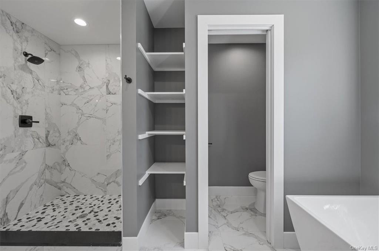
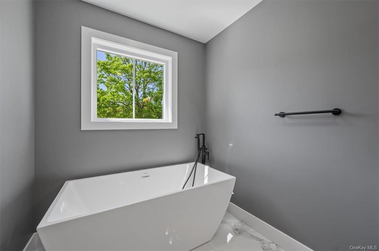
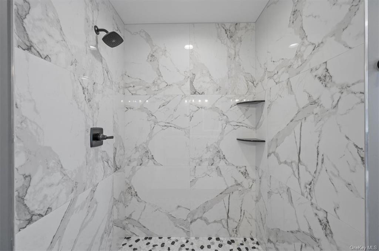
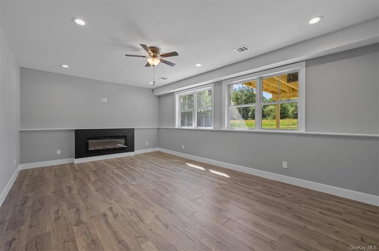
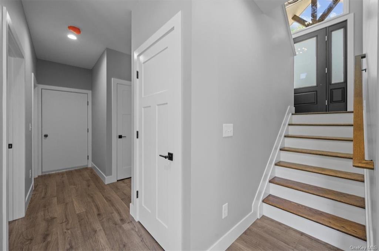
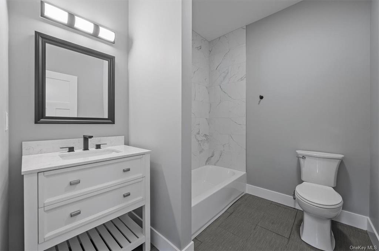
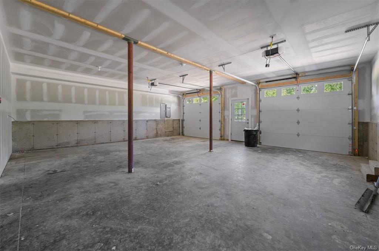
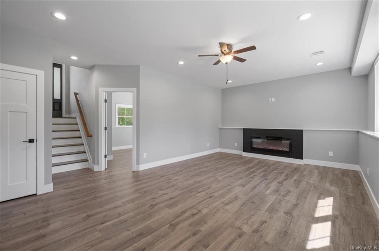
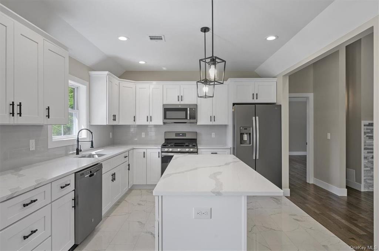
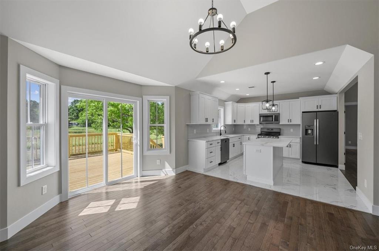
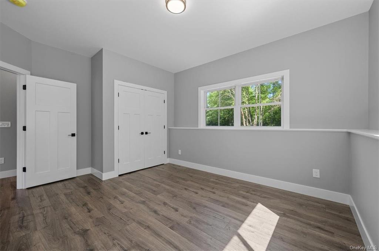
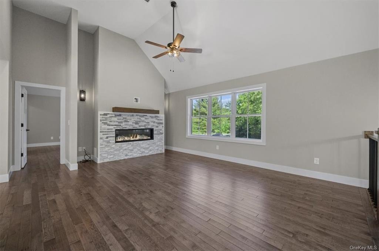
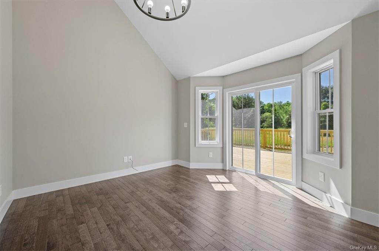
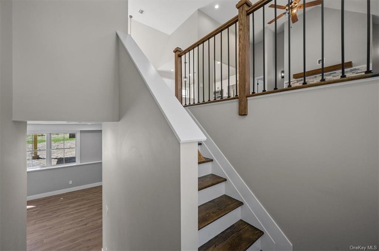
*ready to show!! *construction complete 11/14 - gorgeous mountain views.. This new construction sanctuary model home offers superior craftsmanship with.. 4 bd rm / 3 bath. Main level provides spacious open concept floor plan with large bed rms and a giant private master suite w vaulted ceilings & walk in closet. High vaulted ceilings in the living & dining rooms. Hardwood floors throughout. Modern kitchen w/ granite countertops, plywood box soft closing cabinets, energy star appliances, tile flooring. The lower level contains 9' ceilings, a 4th bedroom and a family room both flooded with natural light, 3rd full bathroom, and laundry. Perfect for.. In-law suite, teen quarters, hangout or home office etc. 2 car garage with plenty of room for storage. Close to local wineries, hiking and entertainment. Don't miss out *this is not cheap builder grade spec home. This is an affordable luxury home built with superior quality & layout in mind. See video tour included here:
| Location/Town | Mamakating |
| Area/County | Sullivan |
| Post Office/Postal City | Bloomingburg |
| Prop. Type | Single Family House for Sale |
| Style | Raised Ranch, Split Level, Colonial, Bi-Level |
| Tax | $13,000.00 |
| Bedrooms | 4 |
| Total Rooms | 12 |
| Total Baths | 3 |
| Full Baths | 3 |
| Year Built | 2023 |
| Basement | Finished, Full, Walk-Out Access |
| Construction | Frame |
| Lot SqFt | 32,234 |
| Cooling | Central Air |
| Heat Source | Propane, Forced Air |
| Property Amenities | Dishwasher, microwave, refrigerator |
| Parking Features | Attached, 2 Car Attached, Driveway, Off Street |
| Tax Assessed Value | 29400 |
| School District | Pine Bush |
| Middle School | Circleville Middle School |
| Elementary School | Pine Bush Elementary School |
| High School | Pine Bush Senior High School |
| Listing information courtesy of: Exp Realty | |