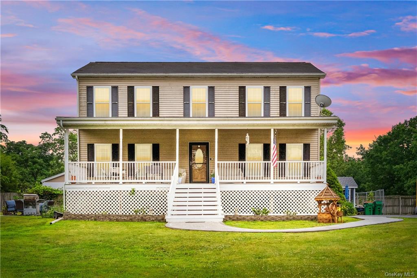
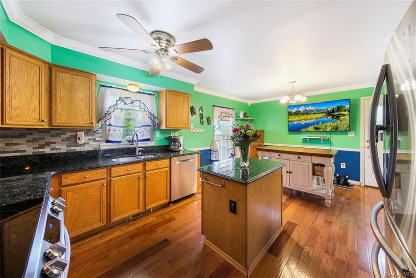
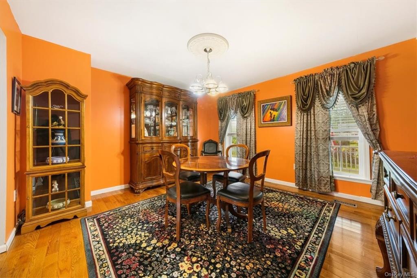
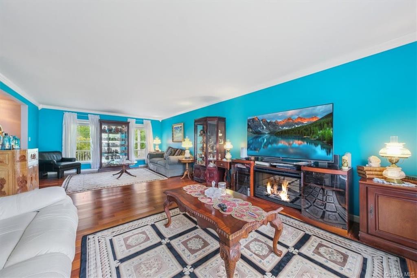
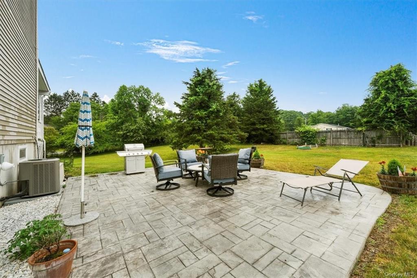
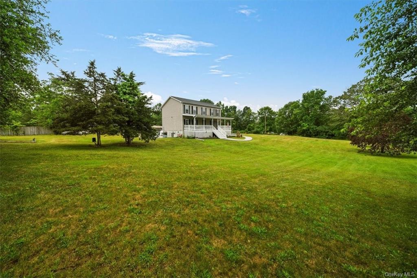
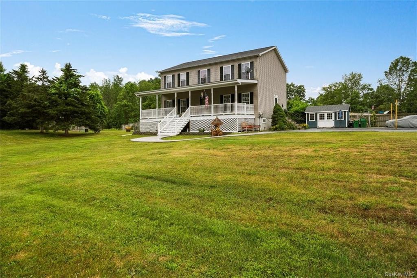
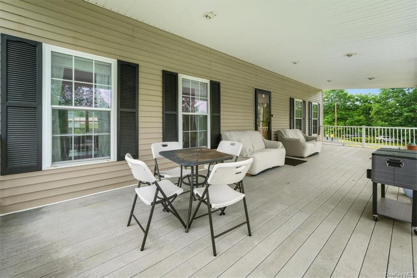
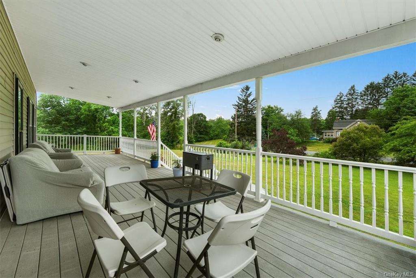
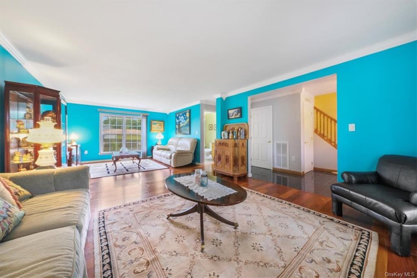
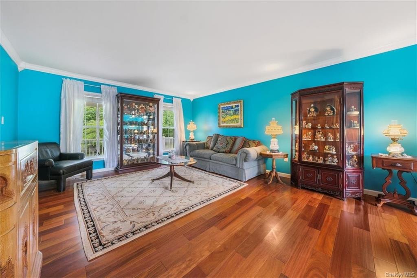
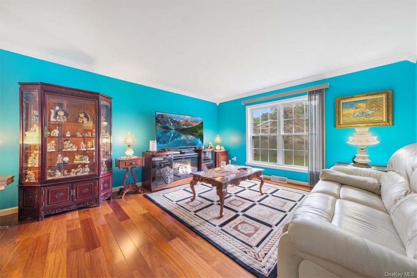
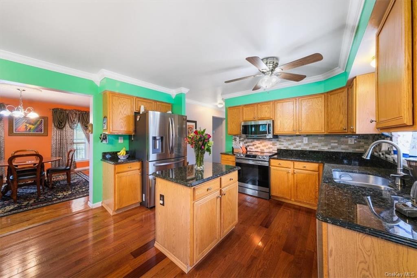
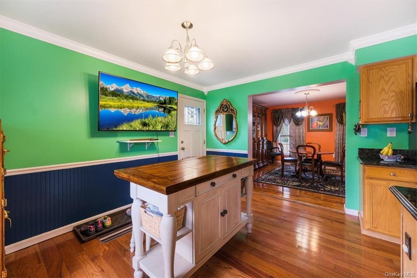
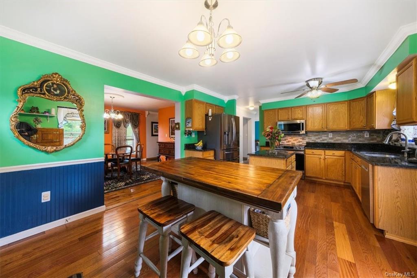
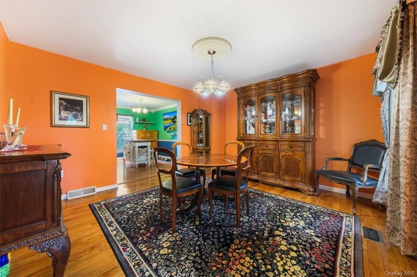
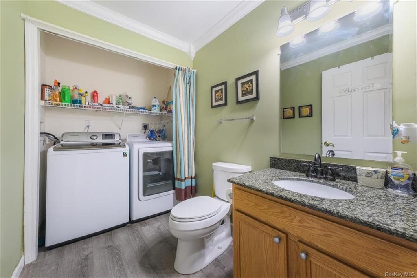
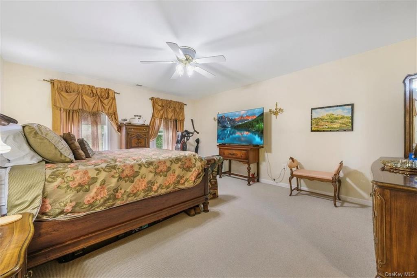
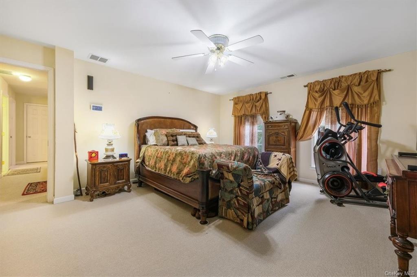
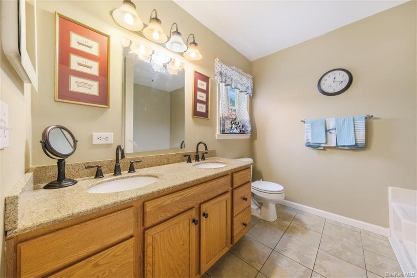
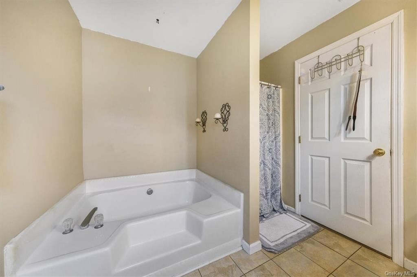
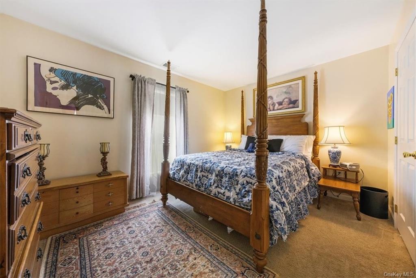
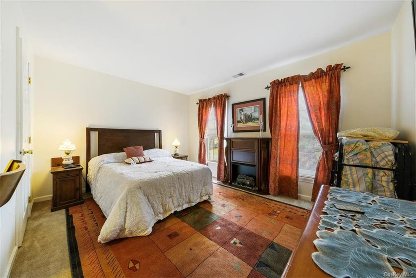
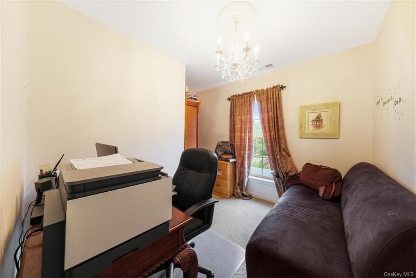
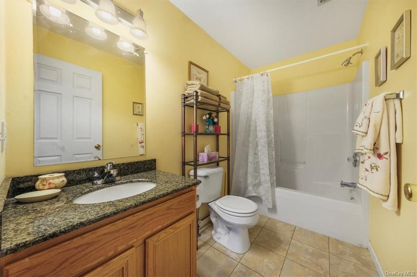
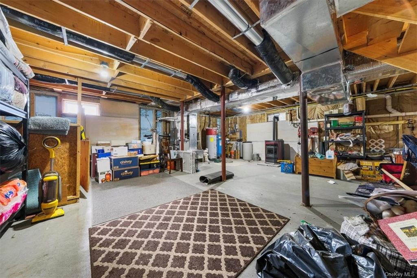
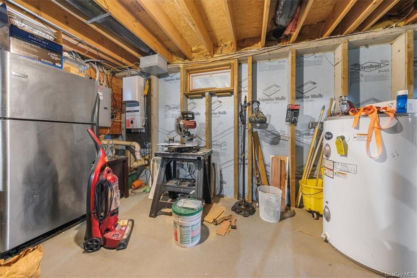
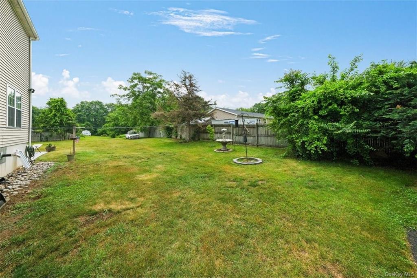
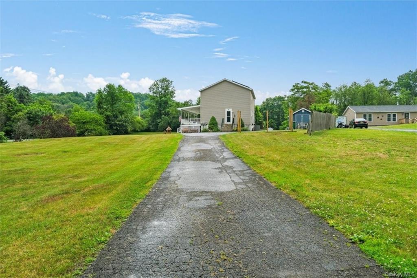
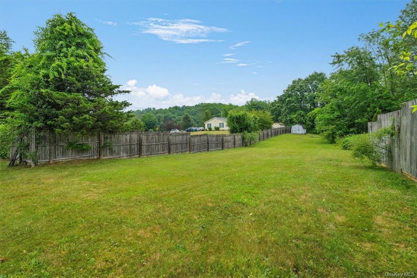
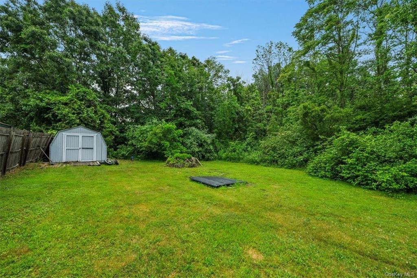
Gorgeous center hall colonial nestled in the hyde park school district. This charming 3 bedroom, 2. 5 bath home embodies perfection. As you make your way down the stamped concrete walkway and onto the inviting rocking chair front porch, you'll find the perfect spot to unwind. Stepping inside, a granite-floored foyer welcomes you, leading to a double living room adorned with teakwood floors on the left, and a formal dining room on the right. The spacious eat-in kitchen and convenient half bath with laundry complete the main level. Upstairs, you'll discover an ample primary suite featuring a walk-in closet and a primary bath equipped with double sinks, a tub, and a separate shower. Additionally, there is a dedicated office space and two sizable bedrooms, accompanied by a full bath. The home has been equipped with a solar panel system, promoting energy efficiency and reducing electricity bills. Further adding to the appeal, the home offers a full basement and a generously sized stamped concrete patio, creating additional space for storage, recreation, and outdoor entertaining. This home is truly a gem, combining elegance, functionality, and eco-consciousness. Experience the joy of comfortable living in this delightful abode situated in the town of poughkeepsie.
| Location/Town | Hyde Park |
| Area/County | Dutchess |
| Post Office/Postal City | Poughkeepsie |
| Prop. Type | Single Family House for Sale |
| Style | Colonial |
| Tax | $8,863.00 |
| Bedrooms | 3 |
| Total Rooms | 8 |
| Total Baths | 3 |
| Full Baths | 2 |
| 3/4 Baths | 1 |
| Year Built | 1999 |
| Basement | Unfinished |
| Construction | Frame, Aluminum Siding |
| Lot SqFt | 57,499 |
| Cooling | Central Air |
| Heat Source | Electric, Solar |
| Property Amenities | Dishwasher, dryer, microwave, refrigerator, solar panels leased, washer |
| Patio | Porch |
| Parking Features | Driveway |
| Tax Assessed Value | 135000 |
| School District | Hyde Park |
| Middle School | Haviland Middle School |
| Elementary School | Violet Avenue School |
| High School | Franklin D Roosevelt High Scho |
| Listing information courtesy of: Exp Realty | |