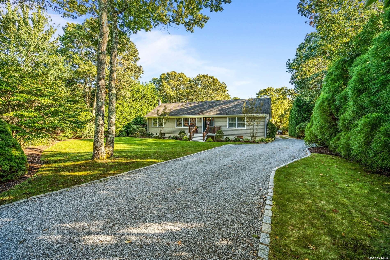
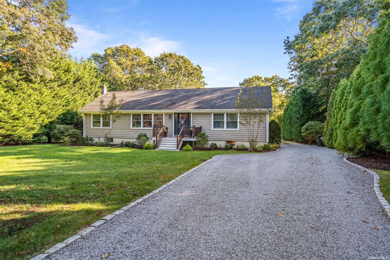
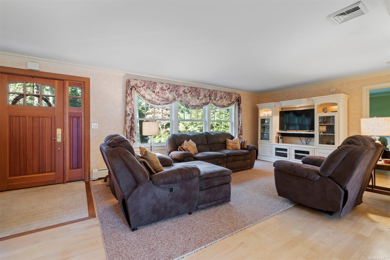
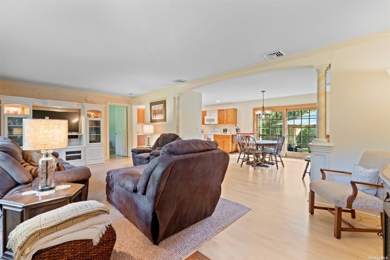
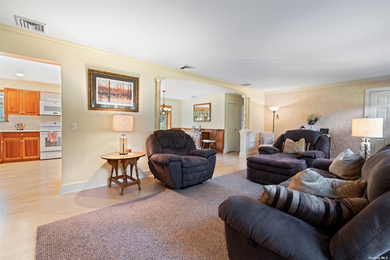
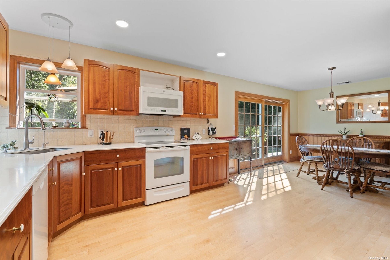
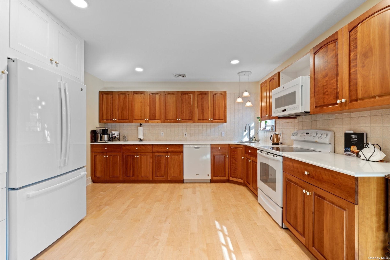
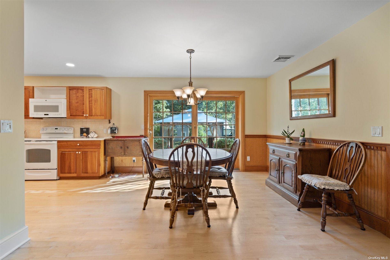
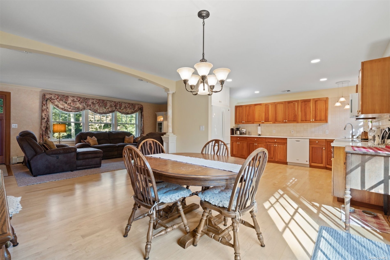
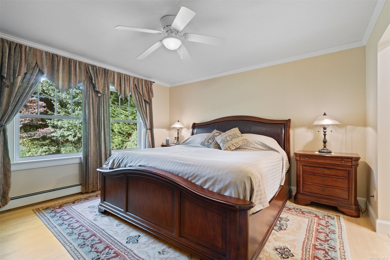
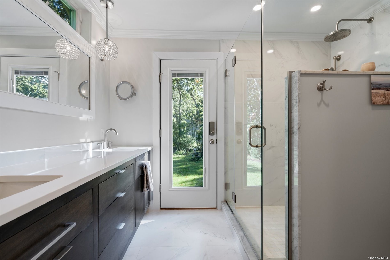
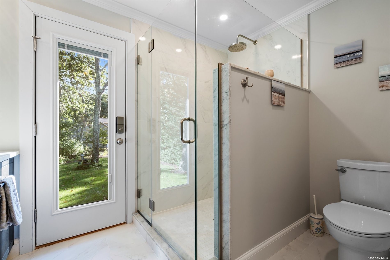
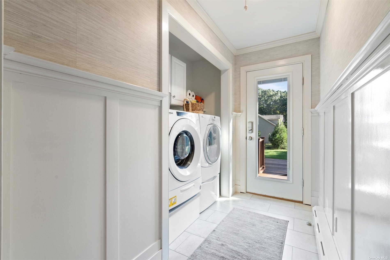
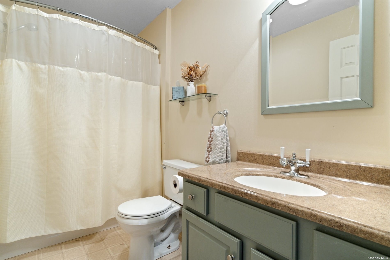
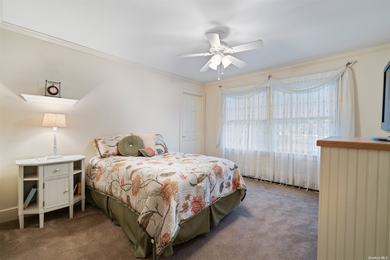
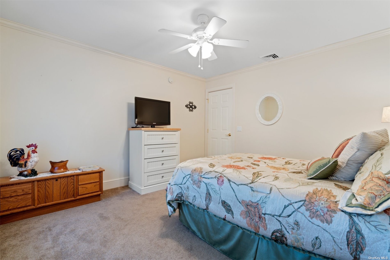
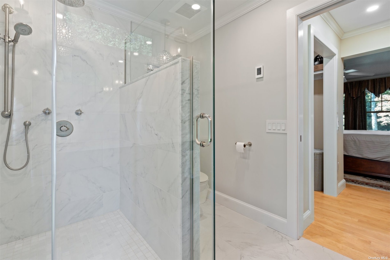
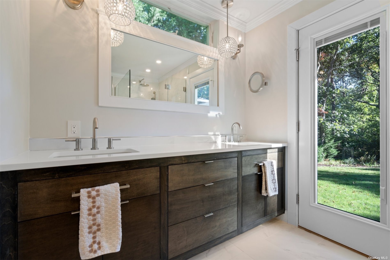
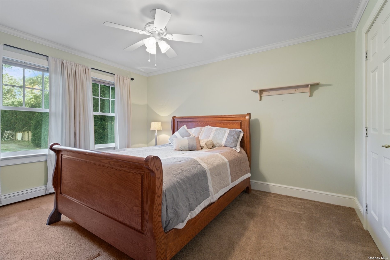
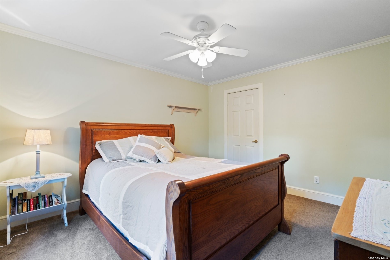
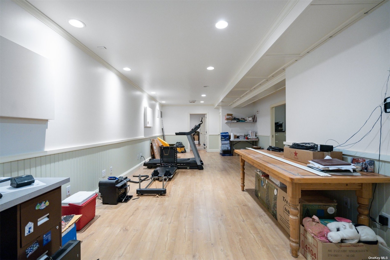
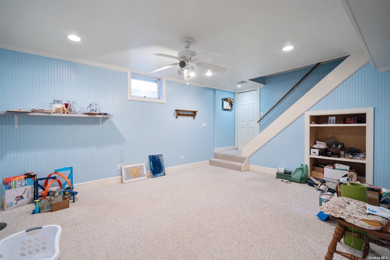
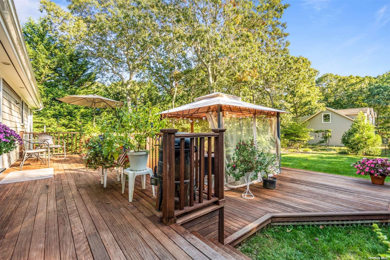
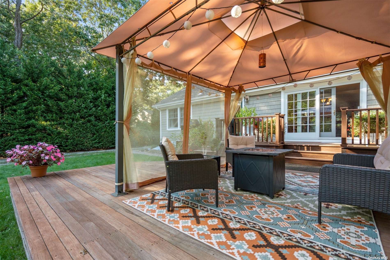
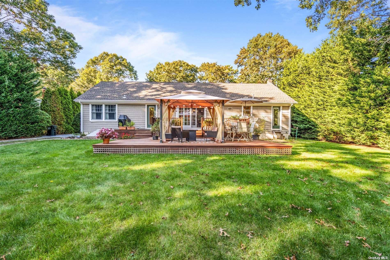
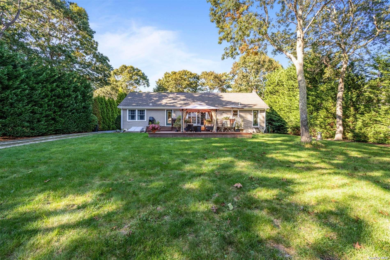
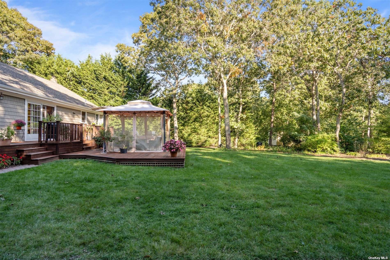
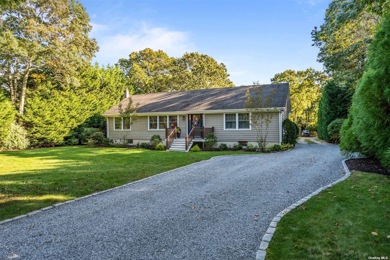
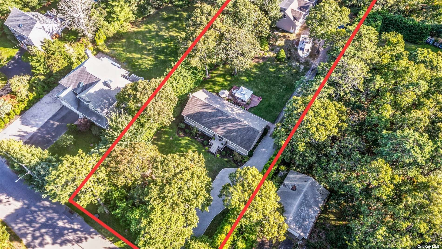
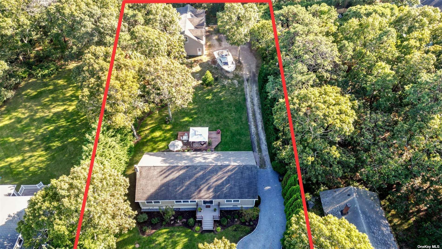
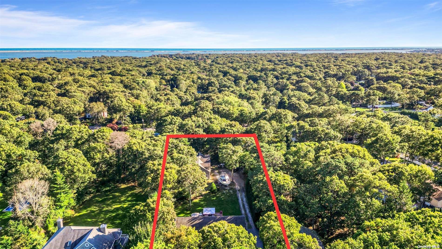
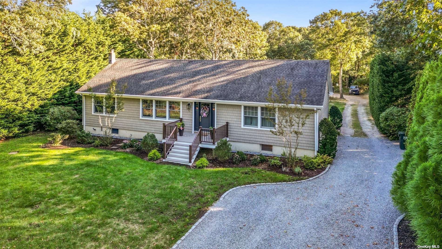
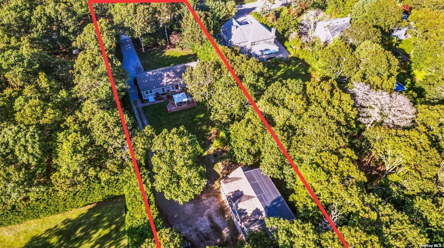
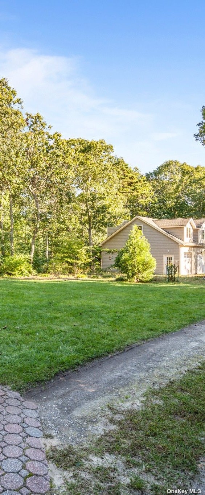
Tremendous opportunity to own a very private getaway in the hamptons. Property lined with mature trees and park-like landscaping. This large ranch displays pride of ownership at every turn and boasts 3 total bedrooms. Large master bath was recently renovated and features marble flooring, full glass marble shower and outside backyard access. Backyard is a private oasis with towering green giants surrounding a beautiful mahogany deck. Maple flooring covers this sprawling 1600sf+ ranch that provides a large & open eat-in kitchen and central ac. Home has a full basement with tall ceilings and plenty of potential. This property includes a massive bonus dwelling built in 2010 that includes garage space for up to 4 cars, radiant floor heating and 1200sqft of unfinished possible living space on the 2nd floor. Structure is currently being used as a workshop but has endless possibilities for future owners. Tiana beach community club rights for an annual fee. This home is in the heart of the hamptons and provides easy access to most ocean beaches and farms that make the south fork so desirable. Call to make this your new hamptons home!
| Location/Town | Hampton Bays |
| Area/County | Suffolk |
| Prop. Type | Single Family House for Sale |
| Style | Ranch |
| Tax | $7,237.00 |
| Bedrooms | 3 |
| Total Rooms | 6 |
| Total Baths | 2 |
| Full Baths | 2 |
| Year Built | 2001 |
| Basement | Bilco Door(s), Full, Walk-Out Access |
| Construction | Frame, Vinyl Siding |
| Lot Size | 0.76 |
| Lot SqFt | 33,106 |
| Cooling | Central Air |
| Heat Source | Oil, Baseboard, Radi |
| Features | Sprinkler System |
| Property Amenities | Dishwasher, dryer, microwave, refrigerator, washer |
| Patio | Deck |
| Community Features | Near Public Transportation |
| Lot Features | Level, Part Wooded, Private |
| Parking Features | Private, Detached, 4+ Car Detached |
| Tax Lot | 47 |
| School District | Hampton Bays |
| Middle School | Hampton Bays Middle School |
| Elementary School | Hampton Bays Elementary School |
| High School | Hampton Bays High School |
| Features | Master downstairs, first floor bedroom, den/family room, eat-in kitchen, entrance foyer, master bath |
| Listing information courtesy of: Peconic Realty Group LLC | |