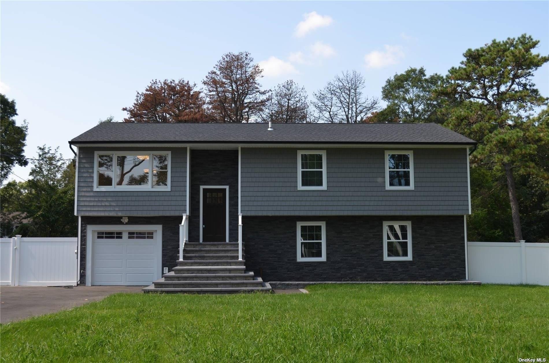
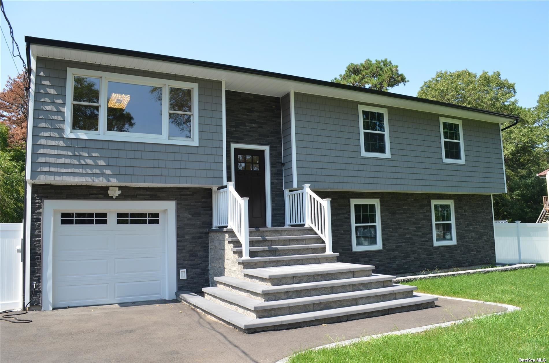
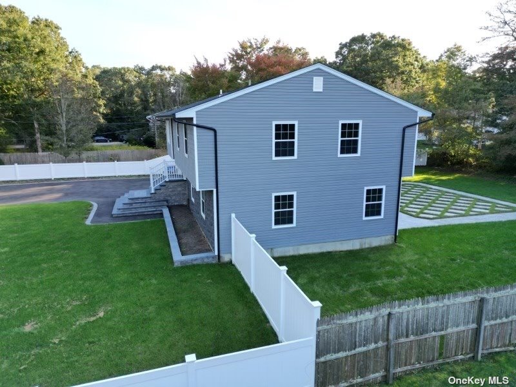
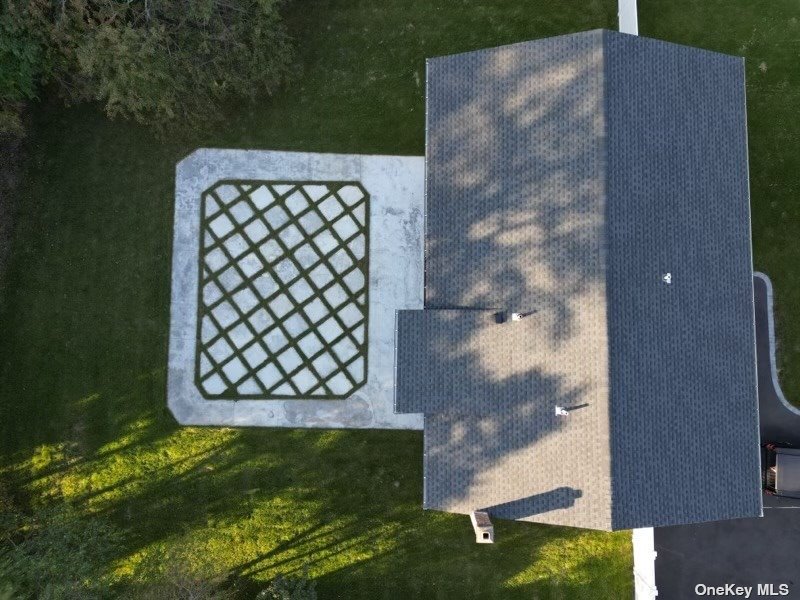
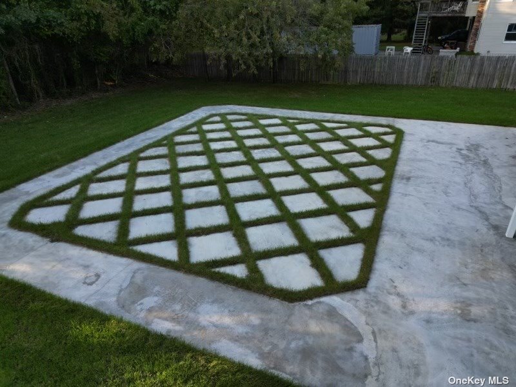
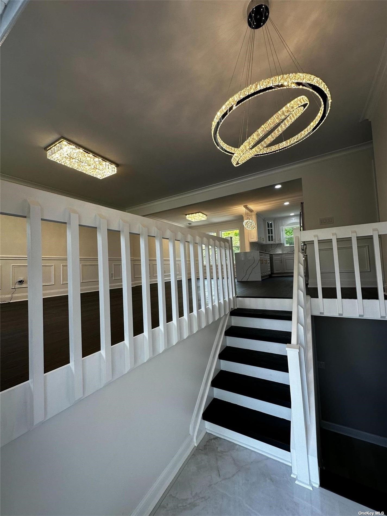
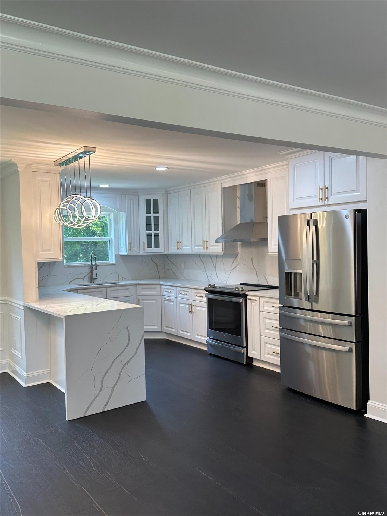
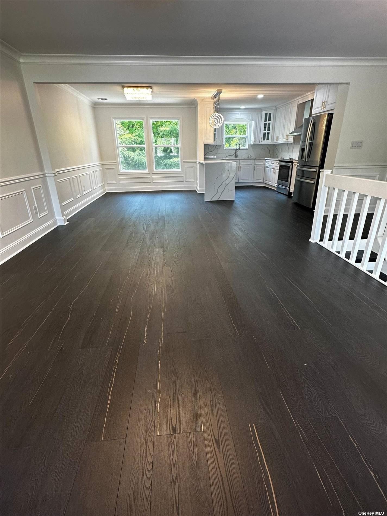
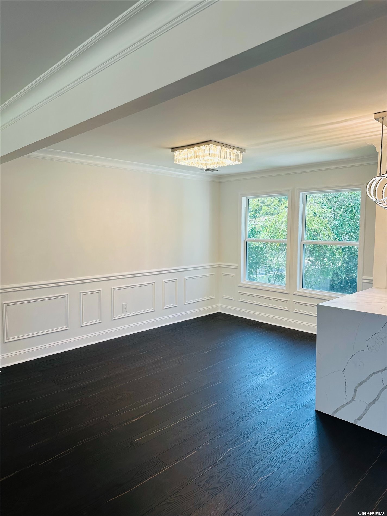
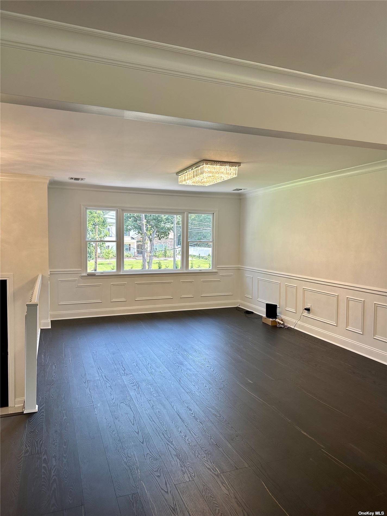
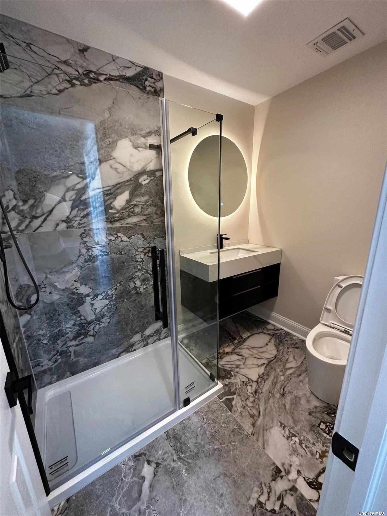
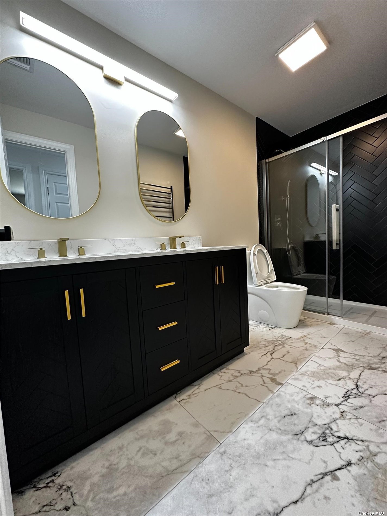
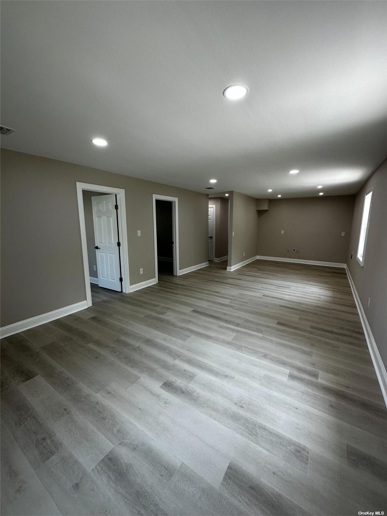
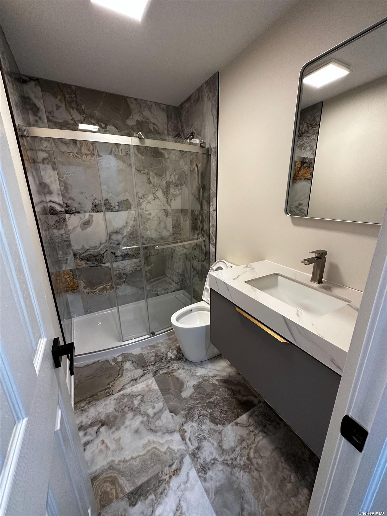
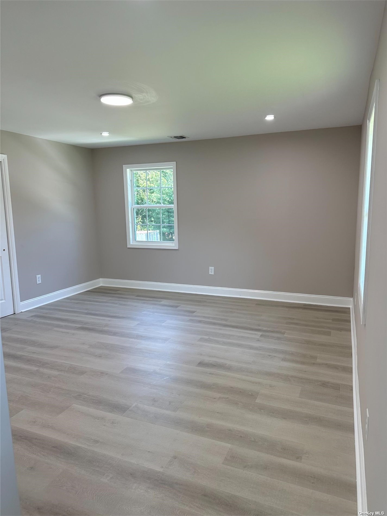
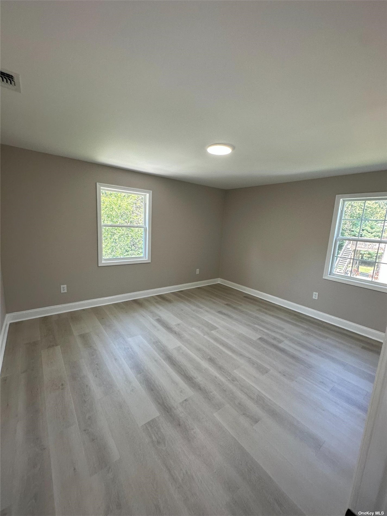
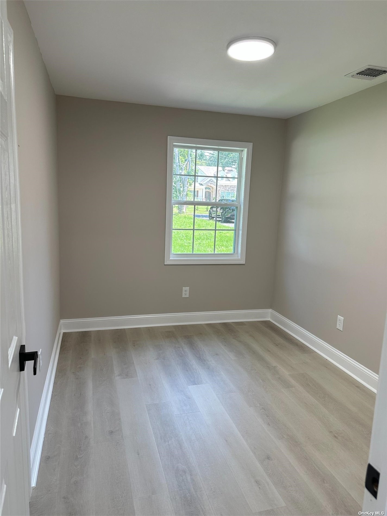
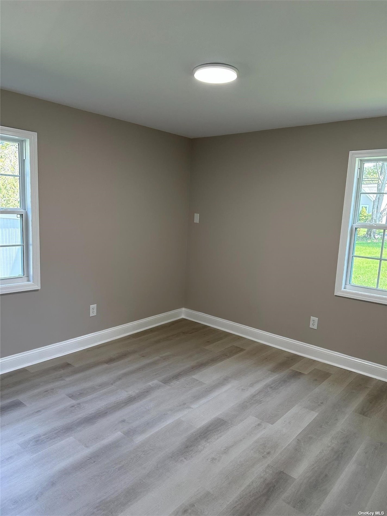
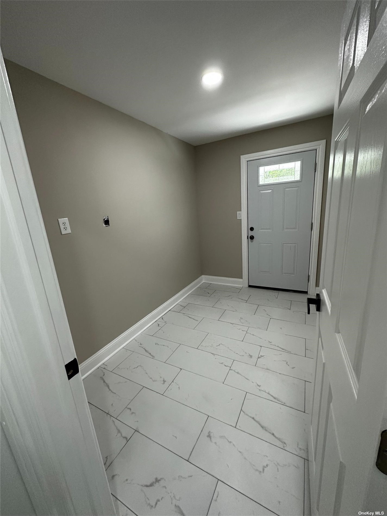
Welcome to this huge house sitting on 1. 21 acres property with a lot of potentials. Buyer can keep it as a 5 bedroom home or 2 entrances, mother and daughter with the right permits. Totally renovated in 2023. The staircase takes you straight to this spacious living room which flows seamlessly into the dining room. The enormous kitchen is a must see in this house! All 3 bathrooms are carefully designed. There is 3 bedrooms and 2 baths in the second floor. First floor has a big living and dining room area and 2 bedrooms, 1 full bath, laundry room and attached garage. Buyers can add 2nd kitchen, eletric and plumbing work is all done. It has separate entrance. Floor is the same level as the patio (not a basement). Neighbors with the same size lot subdivided the property with a long driveway and build another big home on the back. This is a big 1. 21 acres property. The home comes with brand new appliances, central air, central heat and inground sprinkler system. Beatiful patio and landscaping design on the back.
| Location/Town | Medford |
| Area/County | Suffolk |
| Prop. Type | Single Family House for Sale |
| Style | Hi Ranch |
| Tax | $13,312.00 |
| Bedrooms | 5 |
| Total Rooms | 11 |
| Total Baths | 3 |
| Full Baths | 3 |
| Year Built | 1985 |
| Basement | None |
| Construction | Frame, Vinyl Siding |
| Lot Size | 1.21 |
| Lot SqFt | 52,707 |
| Cooling | Central Air |
| Heat Source | Oil, Forced Air |
| Features | Sprinkler System |
| Property Amenities | Chandelier(s), dishwasher, garage door opener, light fixtures, mailbox, refrigerator |
| Parking Features | Private, Driveway, Garage |
| Tax Lot | 014.002 |
| School District | Patchogue-Medford |
| Middle School | Oregon Middle School |
| Elementary School | Tremont Elementary School |
| High School | Patchogue-Medford High School |
| Listing information courtesy of: Realty Connect USA L I Inc | |