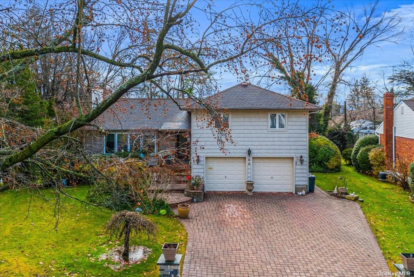
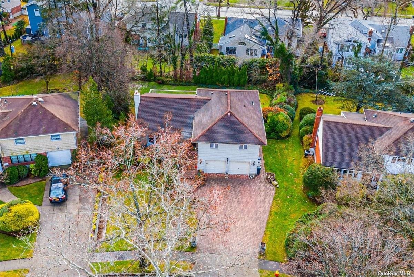
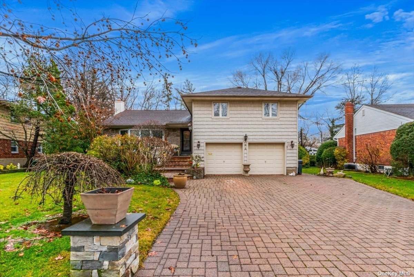
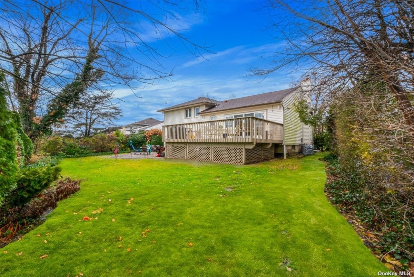
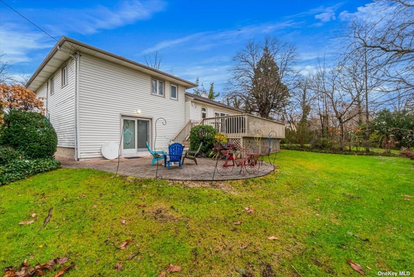
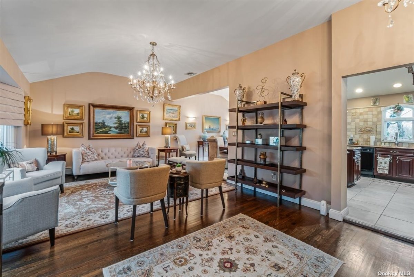
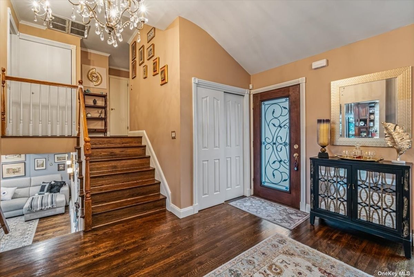
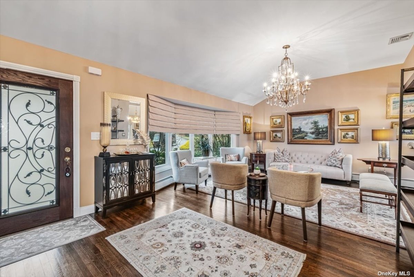
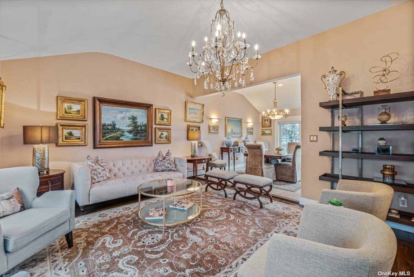
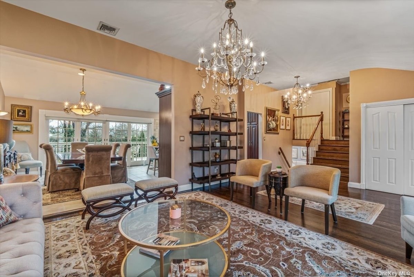
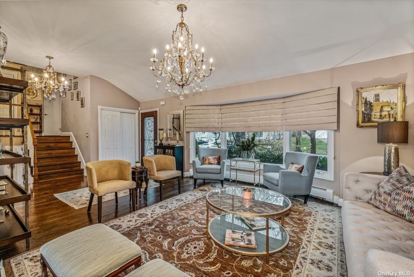
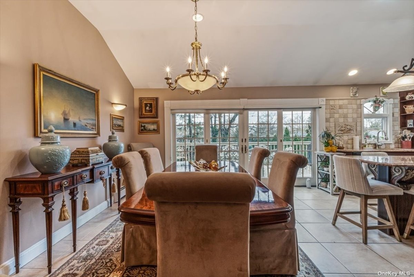
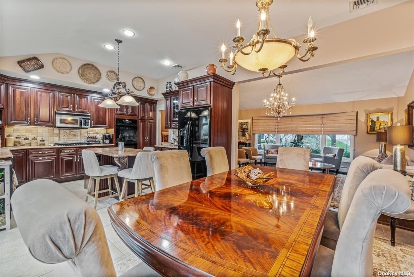
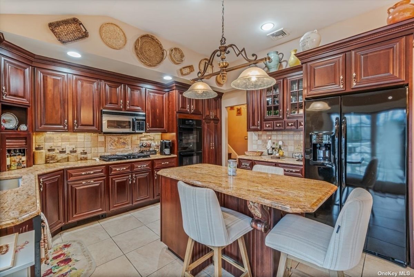
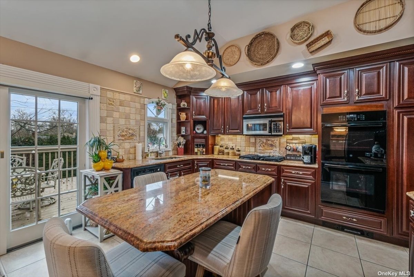
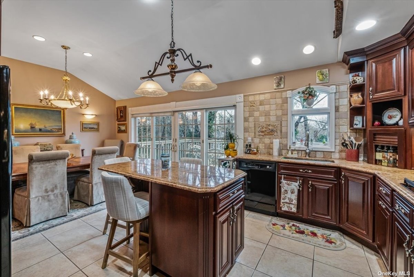
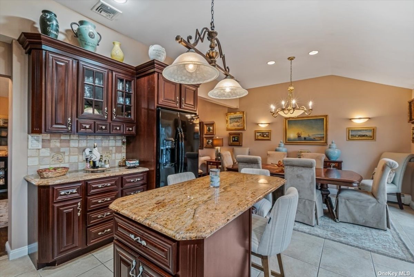
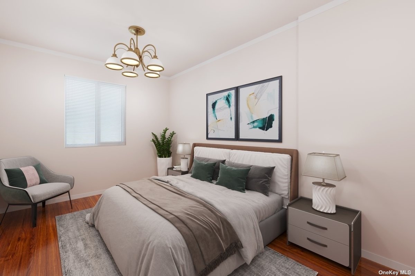
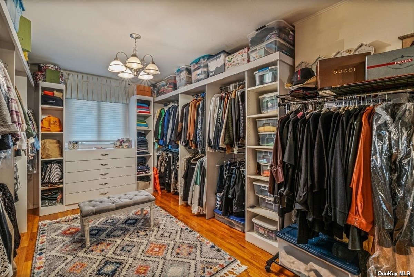
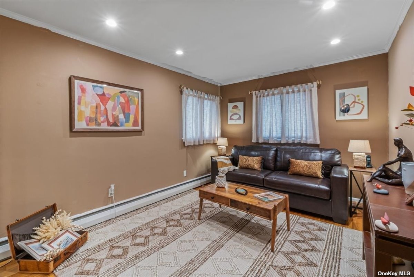
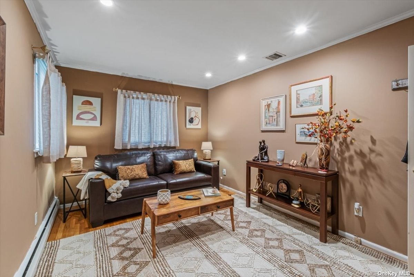
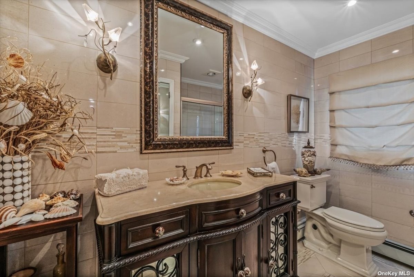
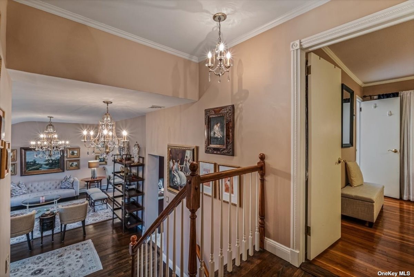
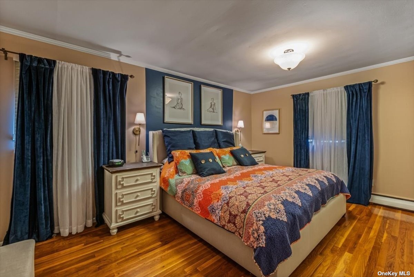
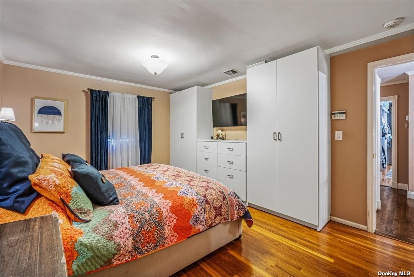
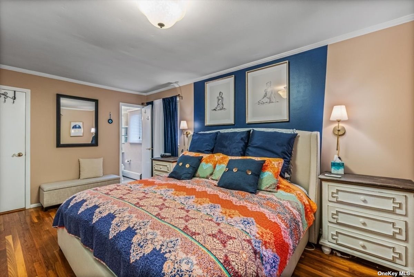
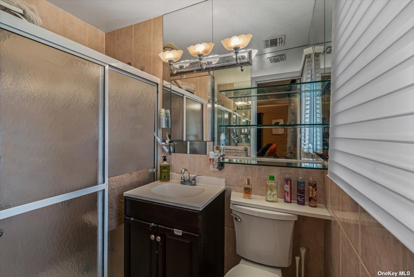
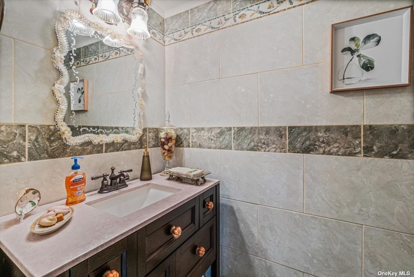
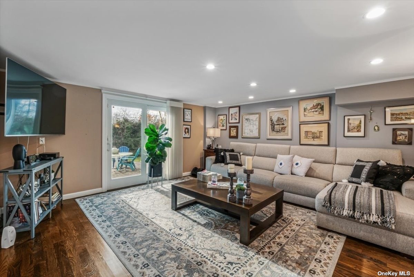
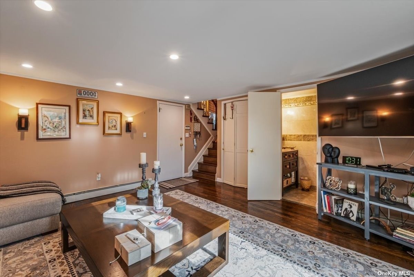
The epitome of elegance in this stunning 3-bedroom, 2. 5 bath split level home in manhasset hills. The first floor offers an open concept layout, seamlessly taking you from the living room to the dining room and kitchen. The kitchen is adorned with cherrywood cabinets and granite countertops, creating a harmonious blend of style and functionality. The high ceilings in the dining room and kitchen areas add an elevated and elegant feel. Additionally, the double slider doors seamlessly connect the interior to the outdoors, offering a perfect balance of sophistication and comfort. The hardwood floors throughout add warmth and character throughout the home. The lower level is enhanced by natural light with a cozy den with half bath. The upper level features a primary bedroom with full bath and 2 additional bedrooms and a renovated full bath. Embrace the perfect fusion of comfort and style in this inviting residence.
| Location/Town | Manhasset Hills |
| Area/County | Nassau |
| Prop. Type | Single Family House for Sale |
| Style | Split Level |
| Tax | $16,762.00 |
| Bedrooms | 3 |
| Total Rooms | 7 |
| Total Baths | 3 |
| Full Baths | 2 |
| 3/4 Baths | 1 |
| Year Built | 1959 |
| Basement | Full |
| Construction | Frame, Aluminum Siding, Stone, Vinyl Siding |
| Lot Size | 57x125 |
| Lot SqFt | 9,039 |
| Cooling | Central Air |
| Heat Source | Natural Gas, Baseboa |
| Features | Sprinkler System |
| Property Amenities | Alarm system, dishwasher, dryer, garage door opener, gas grill, microwave, refrigerator, screens, shades/blinds, wall oven, washer |
| Community Features | Park |
| Parking Features | Private, Attached, 2 Car Attached |
| Tax Lot | 14 |
| School District | Herricks |
| Middle School | Herricks Middle School |
| Elementary School | Denton Avenue School |
| High School | Herricks High School |
| Features | Den/family room, eat-in kitchen, formal dining, entrance foyer, granite counters, marble bath, master bath, powder room, walk-in closet(s) |
| Listing information courtesy of: Daniel Gale Sothebys Intl Rlty | |