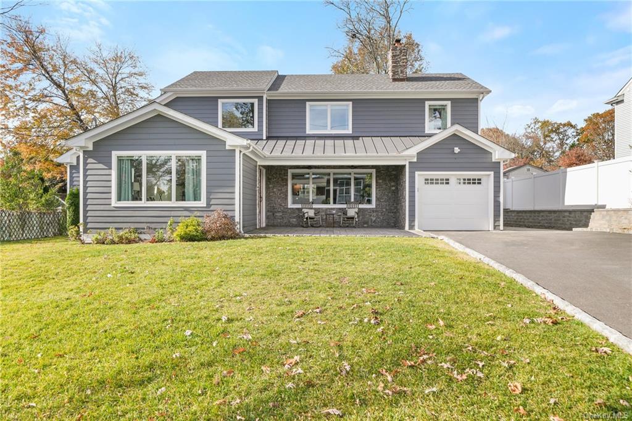
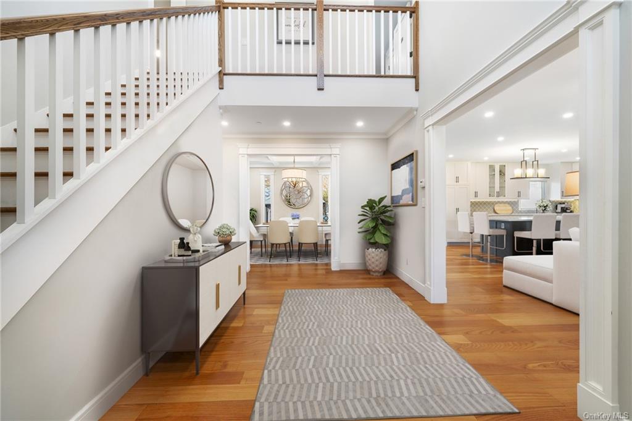
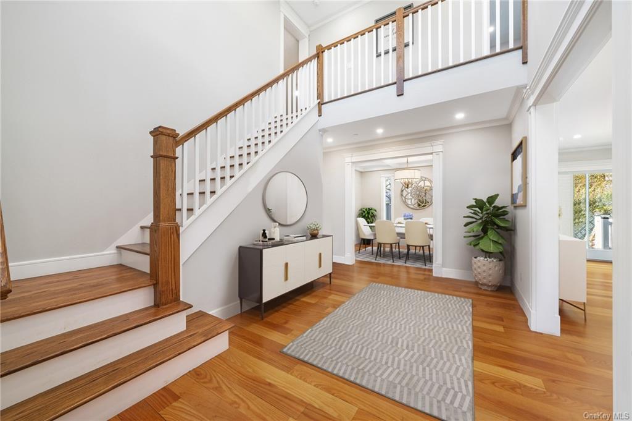
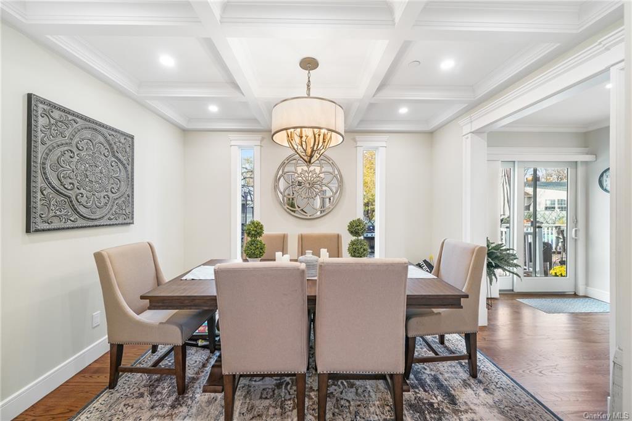
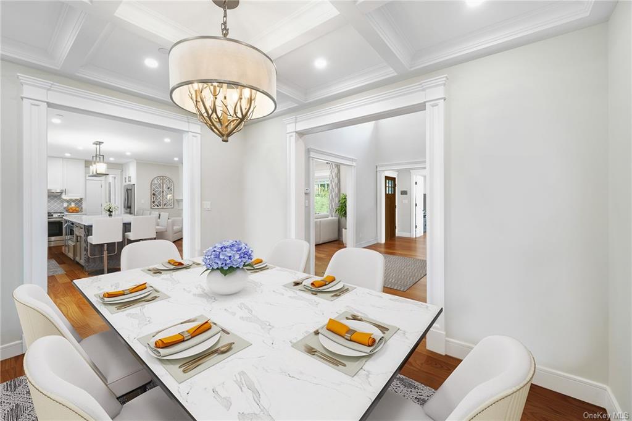
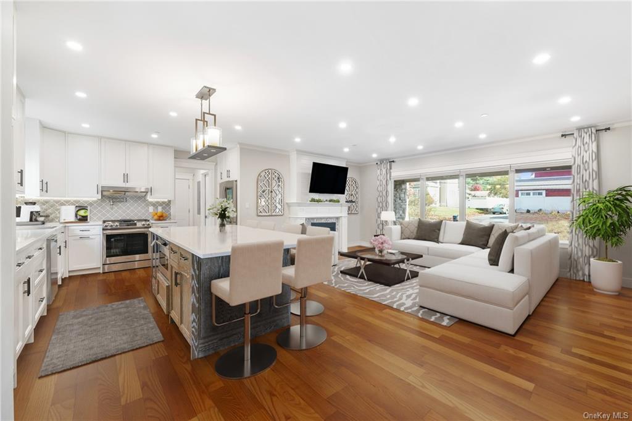
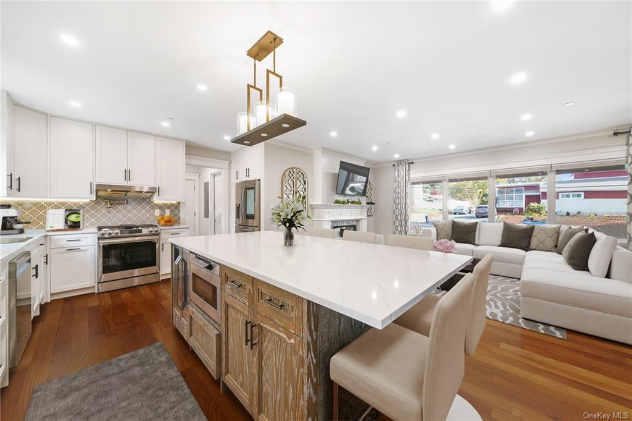
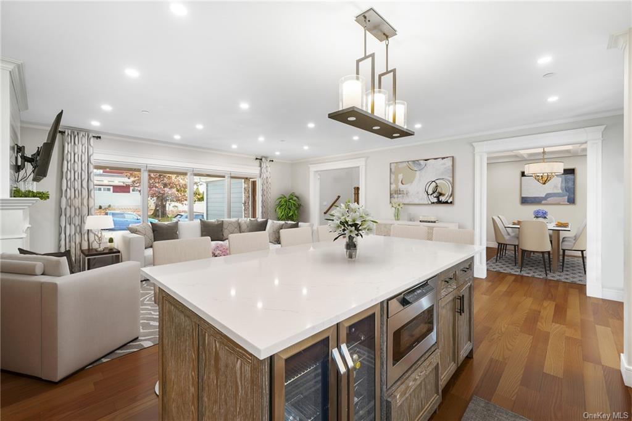
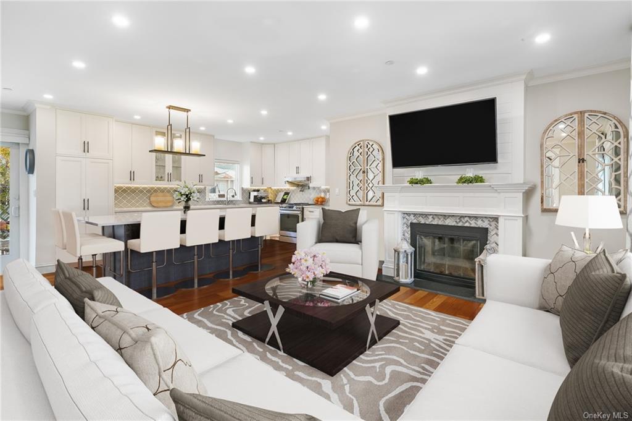
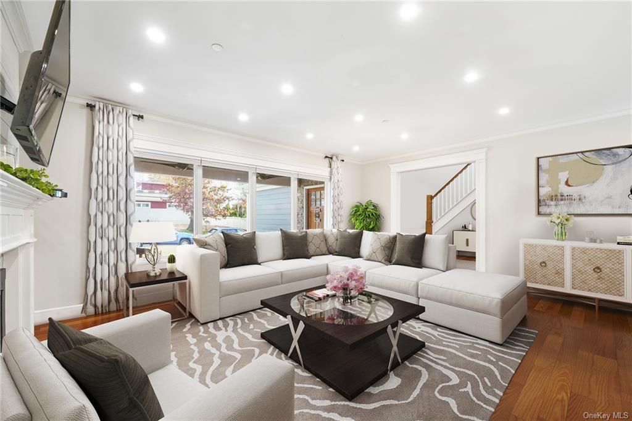
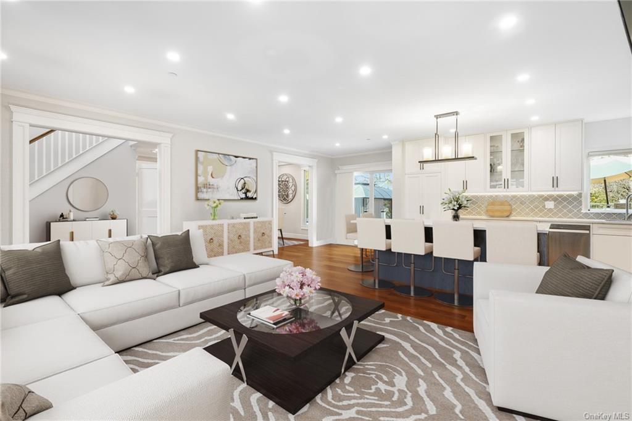
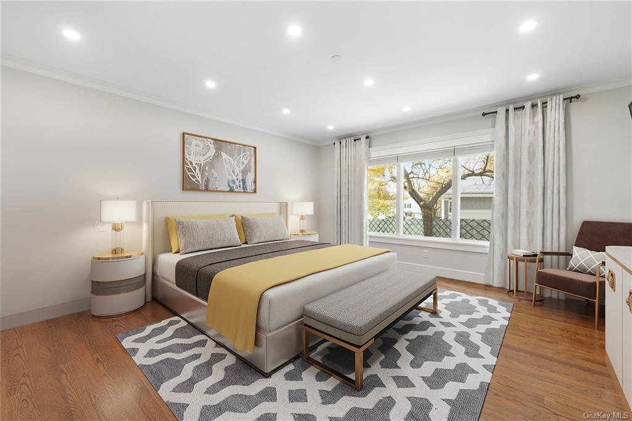
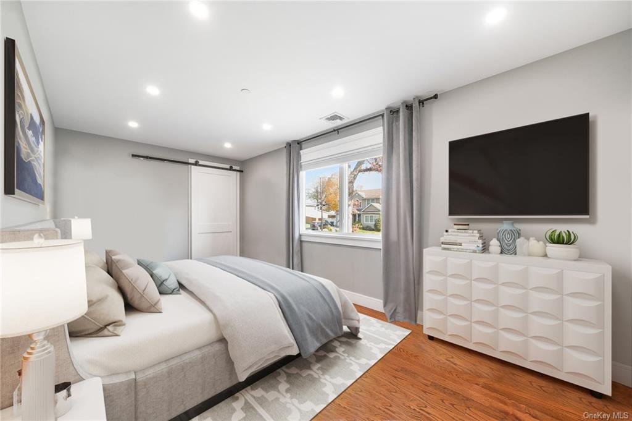
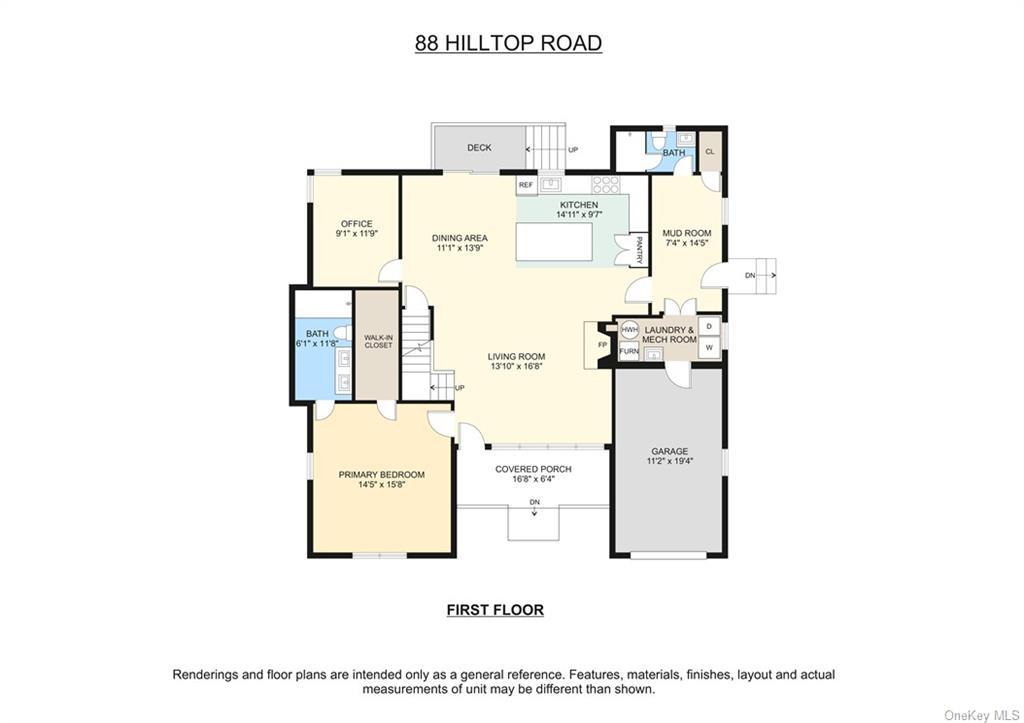
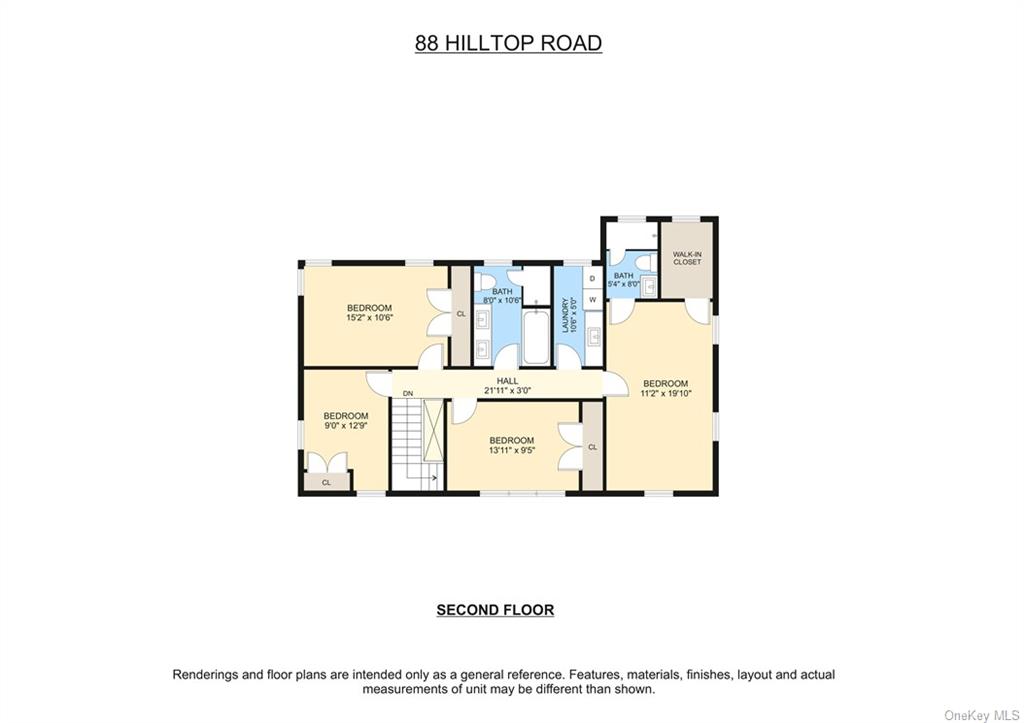
Fantastic opportunity to have custom input in your dream home! Beautiful modern & fully upgraded colonial set to be completed summer 2024! Act now to have the ability to customize and make certain cosmetic selections. This spectacular, one-of-a-kind home offers 5 bedrooms/4 bathrooms, exceptional architectural detailing with an open concept layout equipped with ample & versatile living space - an entertainers dream! The first floor features a bright and airy family room into the chef's eat in kitchen with island, formal dining room, den/office, unique first floor bedroom suite (ideal for multi-generational living), mudroom and access to the garage. The second floor is equipped with 3 bedrooms, hall full bathroom and primary suite with spa like bath and walk in closet. The partial walk out basement is a great bonus adding additional space for any of your custom needs. 88 hilltop road is located in a desirable neighborhoods on a quiet-tree lined street. Close to shops, schools, parks, train, public transportation and so much more! New roof, new windows, new mechanicals, new siding. A must see and truly a rare opportunity. Home to be built. Photos are of a similar home alteration, quality of craftsmanship and work completed.
| Location/Town | Greenburgh |
| Area/County | Westchester |
| Post Office/Postal City | Ardsley |
| Prop. Type | Single Family House for Sale |
| Style | Colonial |
| Tax | $12,499.00 |
| Bedrooms | 5 |
| Total Rooms | 9 |
| Total Baths | 4 |
| Full Baths | 3 |
| 3/4 Baths | 1 |
| Year Built | 1951 |
| Basement | Partial, Walk-Out Access |
| Construction | Block, Frame |
| Lot SqFt | 27,007 |
| Cooling | Central Air |
| Heat Source | Natural Gas, Forced |
| Community Features | Park |
| Lot Features | Near Public Transit |
| Parking Features | Attached, 1 Car Attached |
| Tax Assessed Value | 506200 |
| School District | Ardsley |
| Middle School | Ardsley Middle School |
| Elementary School | Concord Road Elementary School |
| High School | Ardsley High School |
| Features | First floor bedroom, chefs kitchen, eat-in kitchen, formal dining, entrance foyer, open kitchen, walk-in closet(s) |
| Listing information courtesy of: Houlihan Lawrence Inc. | |