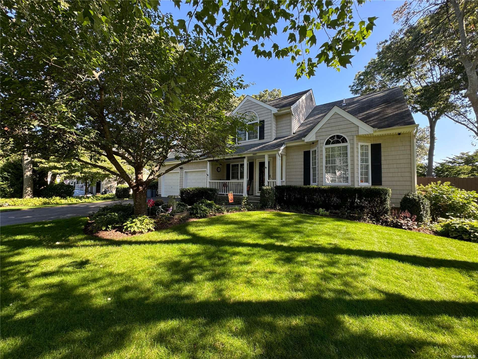
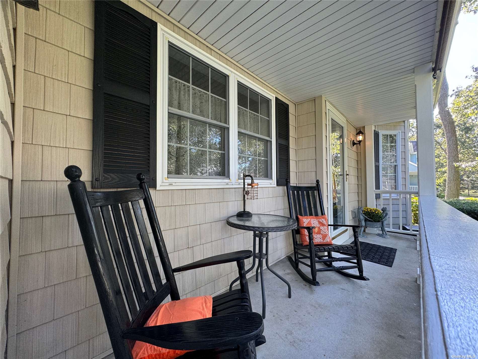
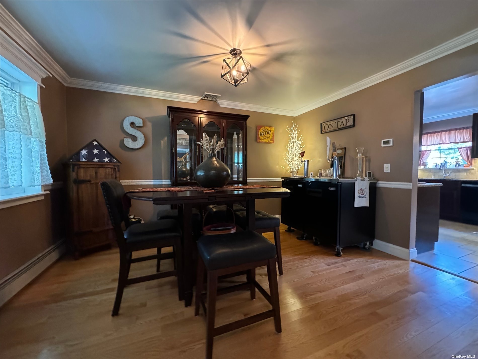
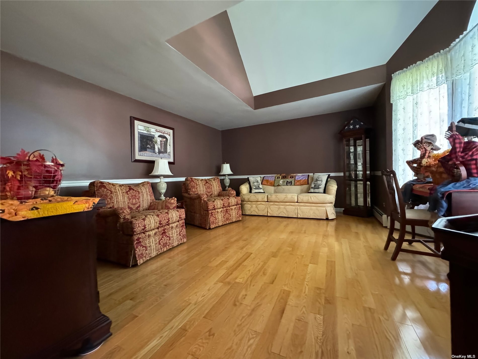
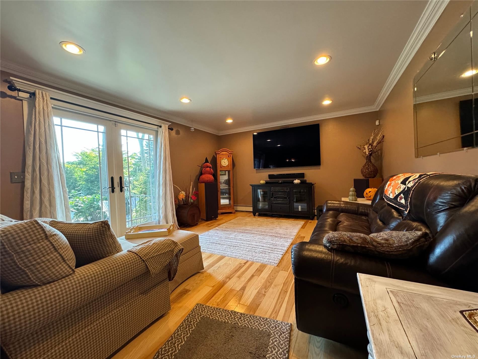
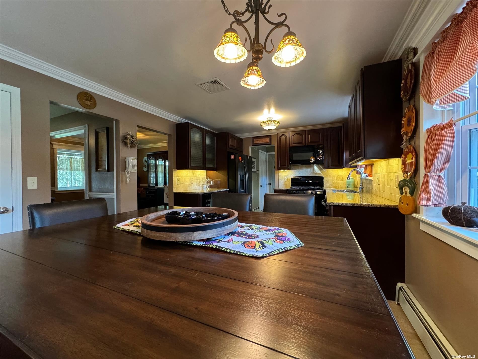
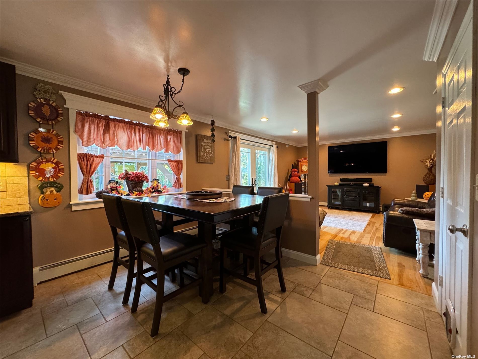
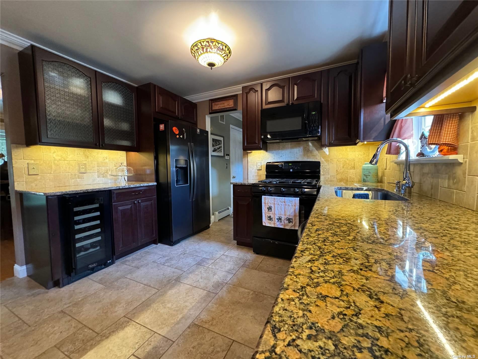
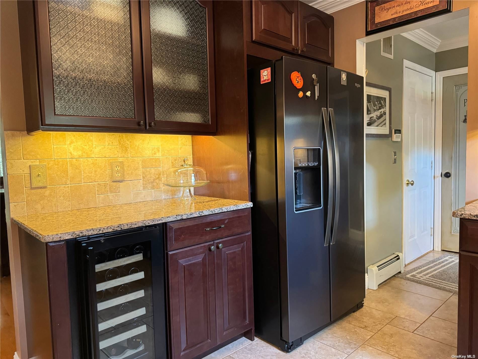
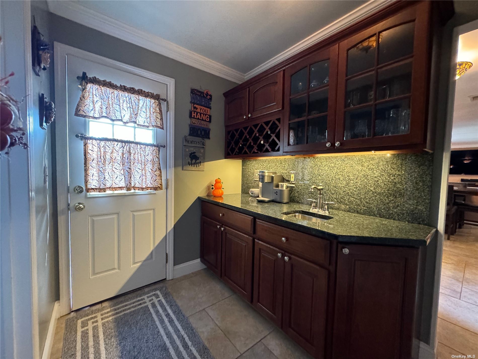
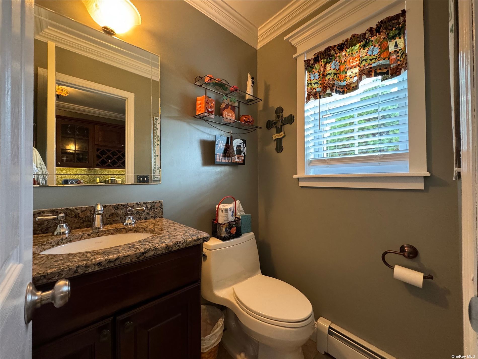
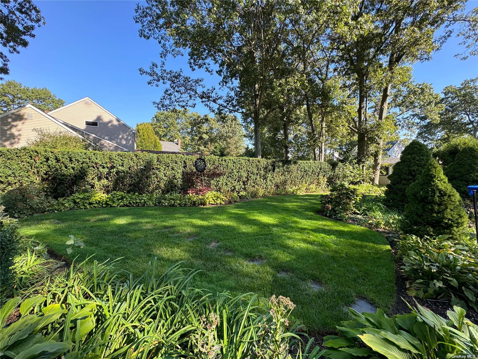
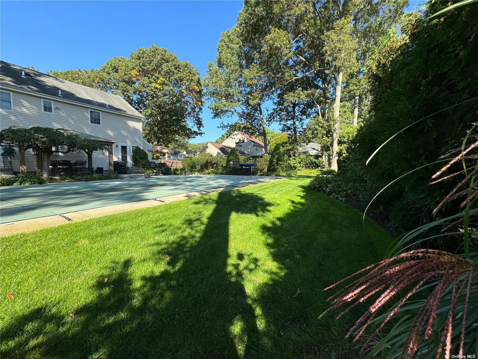
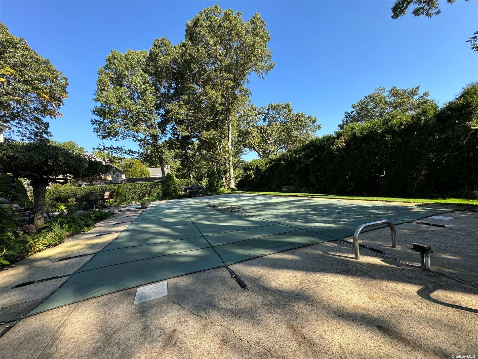
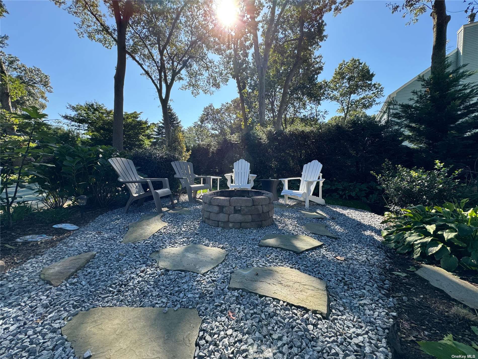
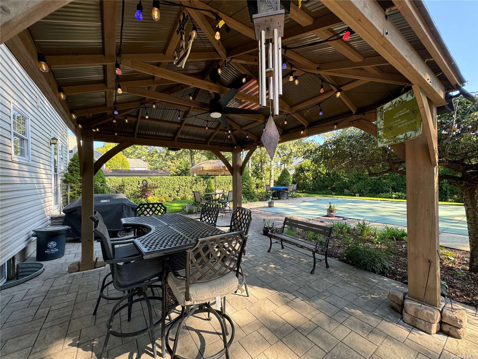
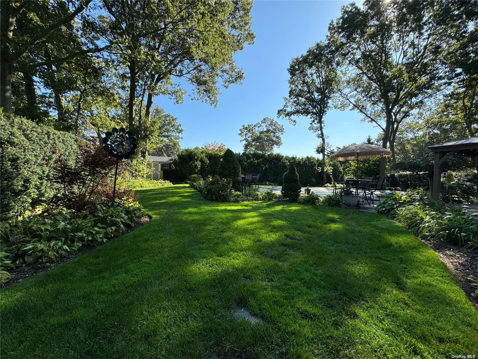
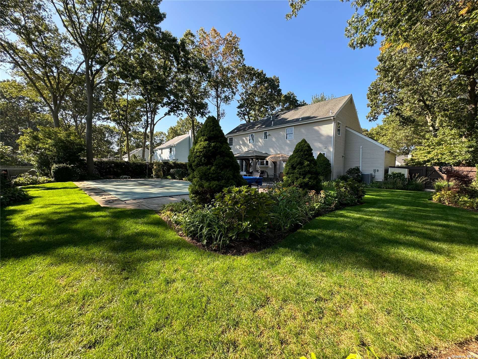
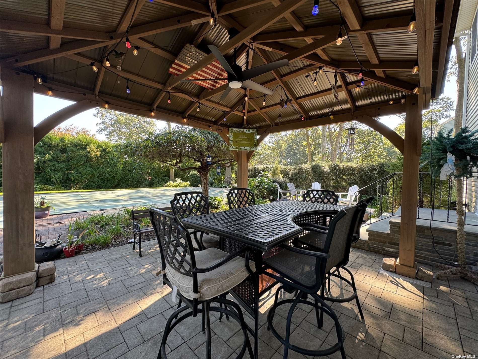
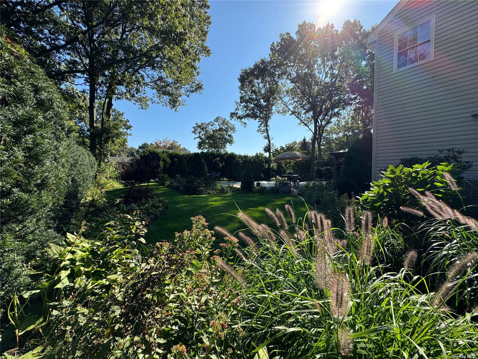
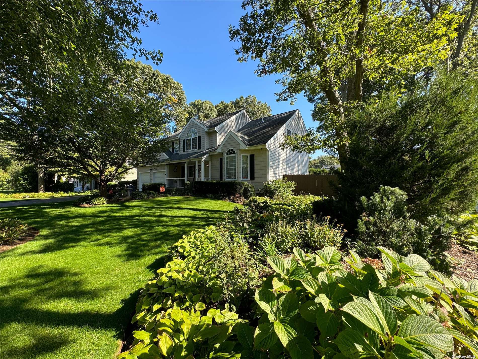
*more pictures coming soon* welcome home! This beautiful colonial with park like landscaping is a must see! First floor includes a large eat in kitchen w/ granite countertops, a prep-kitchen/wine bar area that is perfect for entertainment & indoor/outdoor living, large family room, formal dining room, formal living room,. 5 bath, hardwood floors. Upstairs boasts 4 bedrooms (two potential primary bedrooms) 2 full baths that can both be ensuites! Outside there is a large patio w/ covered dining, 20x40 in-ground pool, fire pit. Additional features include but not limited too: 2 car garage, new cac 2023, full unfinished basement, walk-in closet, igs, gas heat, sewers, 150 amp service with a transfer switch and much more!
| Location/Town | Selden |
| Area/County | Suffolk |
| Prop. Type | Single Family House for Sale |
| Style | Colonial |
| Tax | $15,731.00 |
| Bedrooms | 4 |
| Total Rooms | 11 |
| Total Baths | 3 |
| Full Baths | 2 |
| 3/4 Baths | 1 |
| Year Built | 1993 |
| Basement | Full, Partially Finished, Unfinished |
| Construction | Frame, Vinyl Siding |
| Lot Size | .36 |
| Lot SqFt | 15,246 |
| Cooling | Central Air |
| Heat Source | Natural Gas, Baseboa |
| Zoning | 1 |
| Features | Private Entrance, Sprinkler System |
| Property Amenities | Dishwasher, dryer, microwave, refrigerator, see remarks, wall to wall carpet, washer |
| Pool | In Ground |
| Patio | Deck |
| Community Features | Park |
| Lot Features | Level, Near Public Transit, Private |
| Parking Features | Private, Attached, 2 Car Attached |
| Tax Lot | 3 |
| School District | Middle Country |
| Middle School | Selden Middle School |
| Elementary School | Stagecoach School |
| High School | Newfield High School |
| Features | Den/family room, eat-in kitchen, formal dining, entrance foyer, granite counters, master bath, powder room, walk-in closet(s), wet bar |
| Listing information courtesy of: Figs Real Estate Group | |