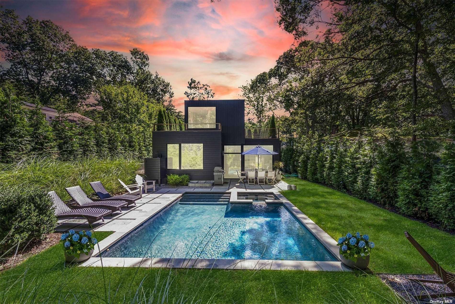
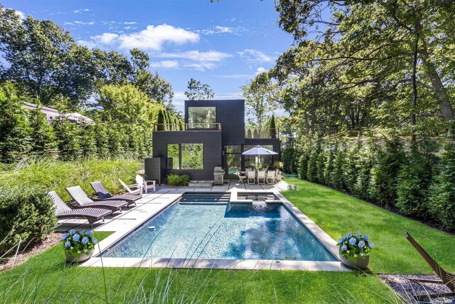
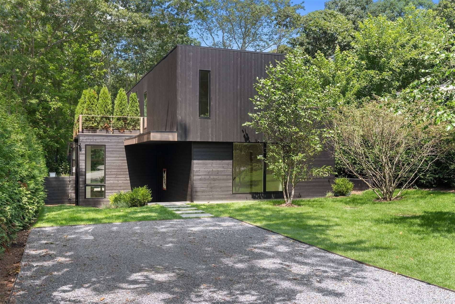
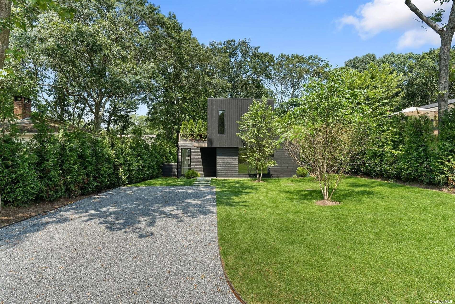
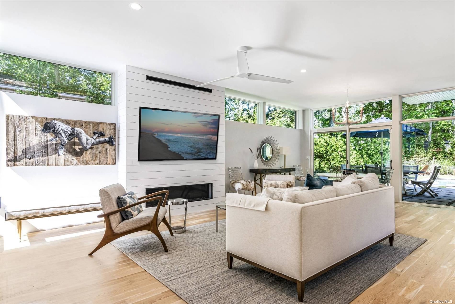
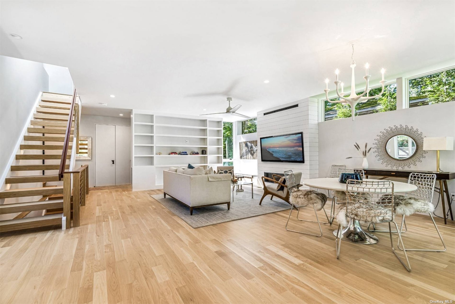
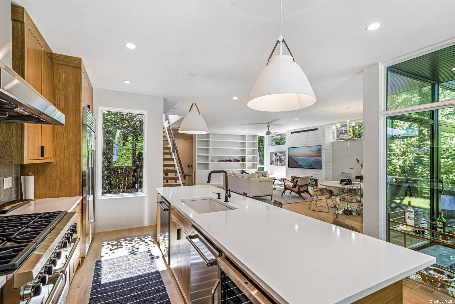
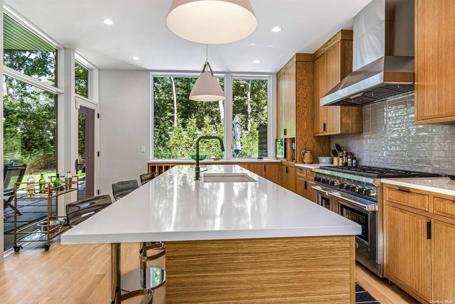
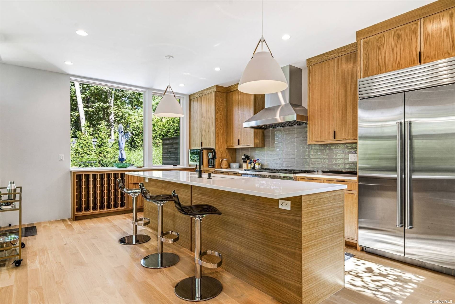
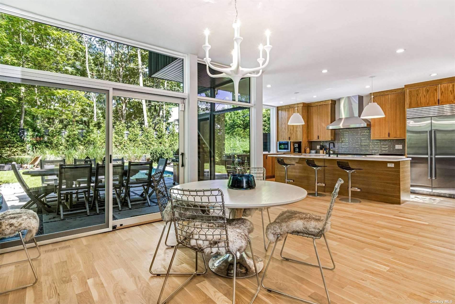
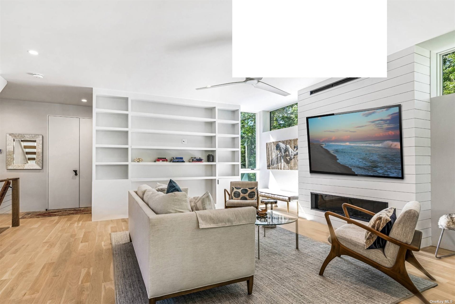
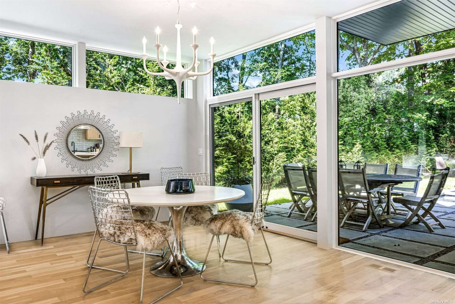
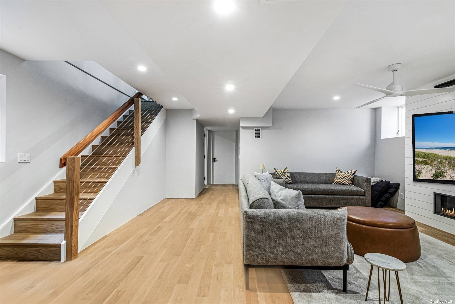
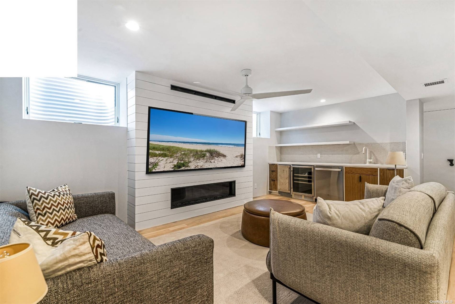
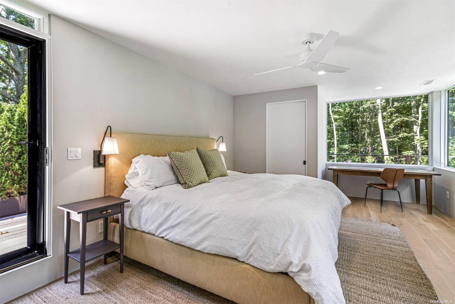
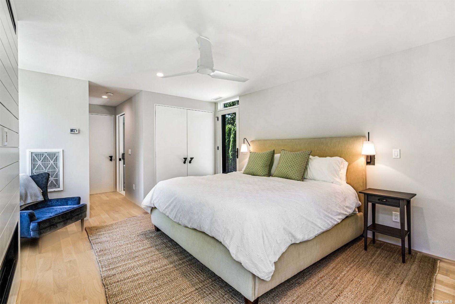
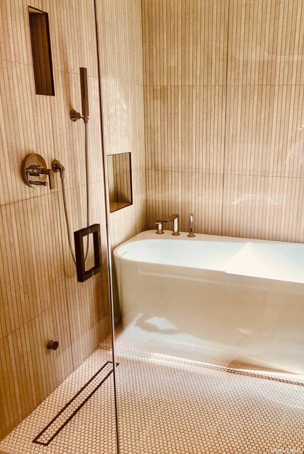
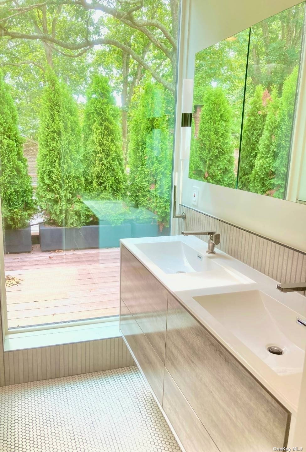
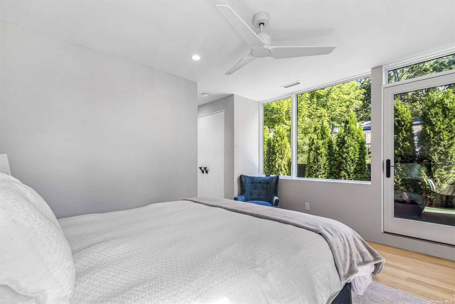
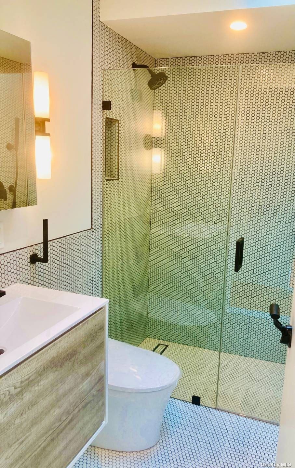
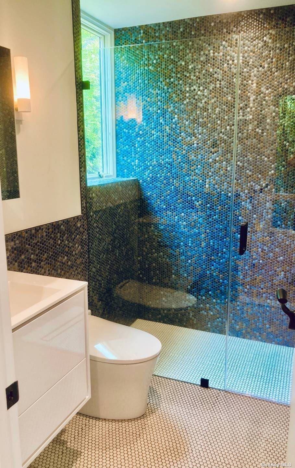
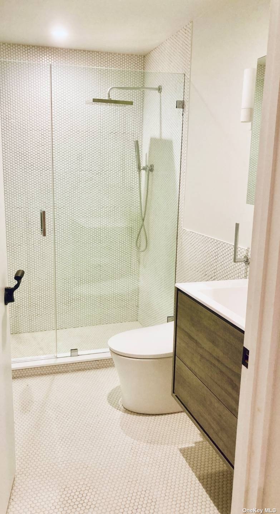
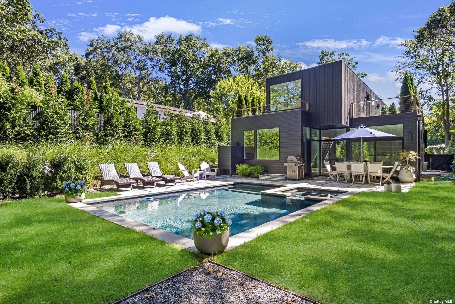
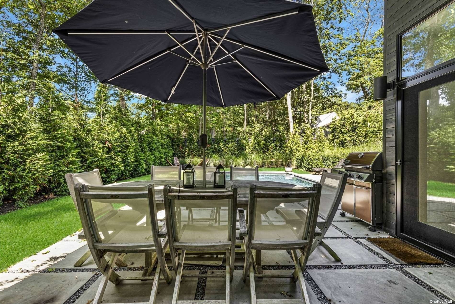
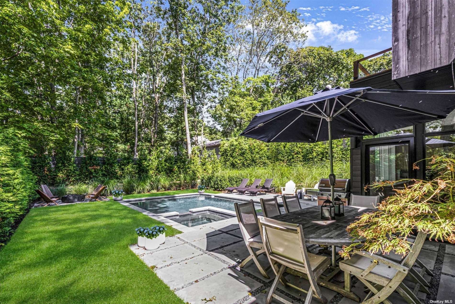
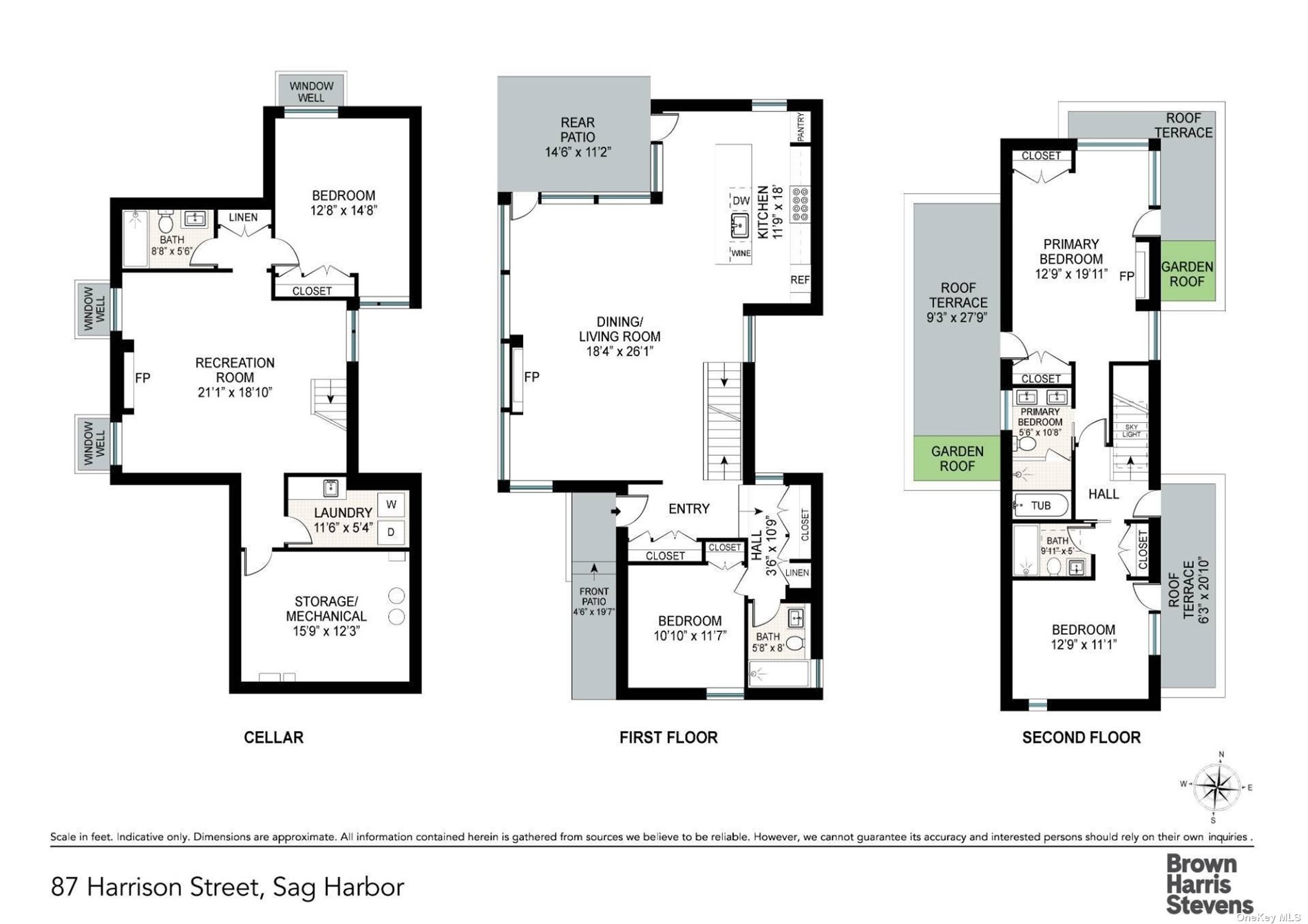
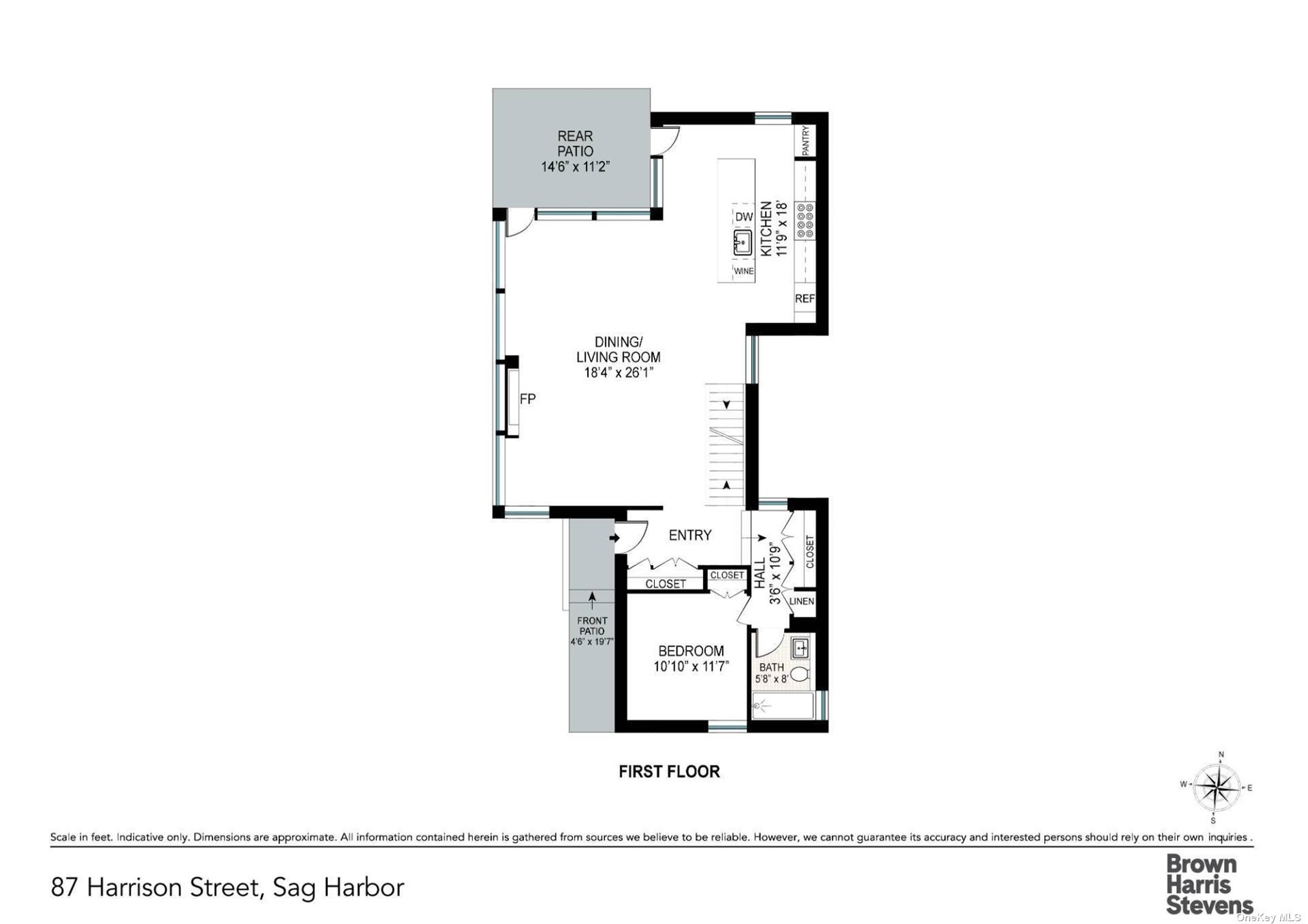
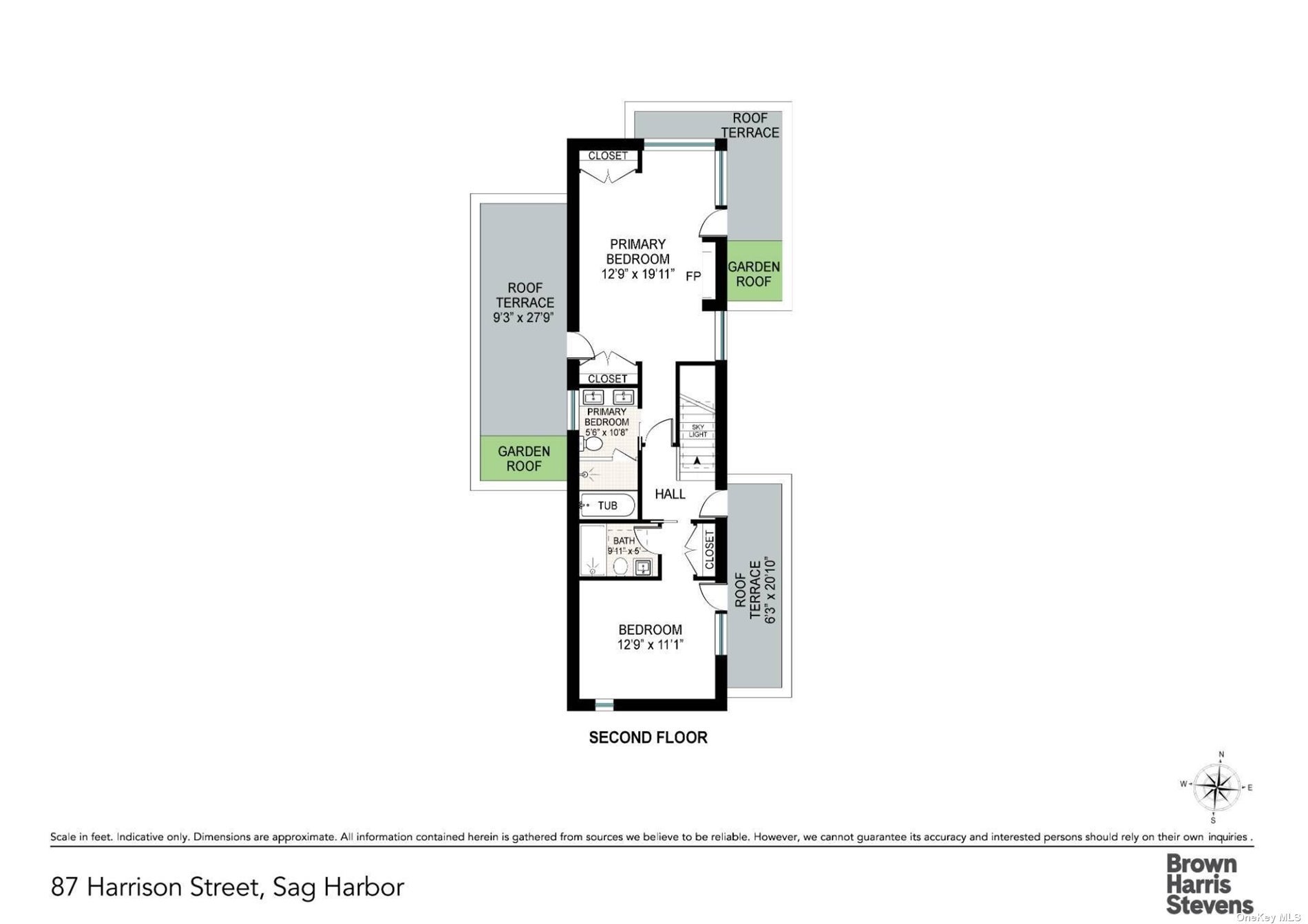
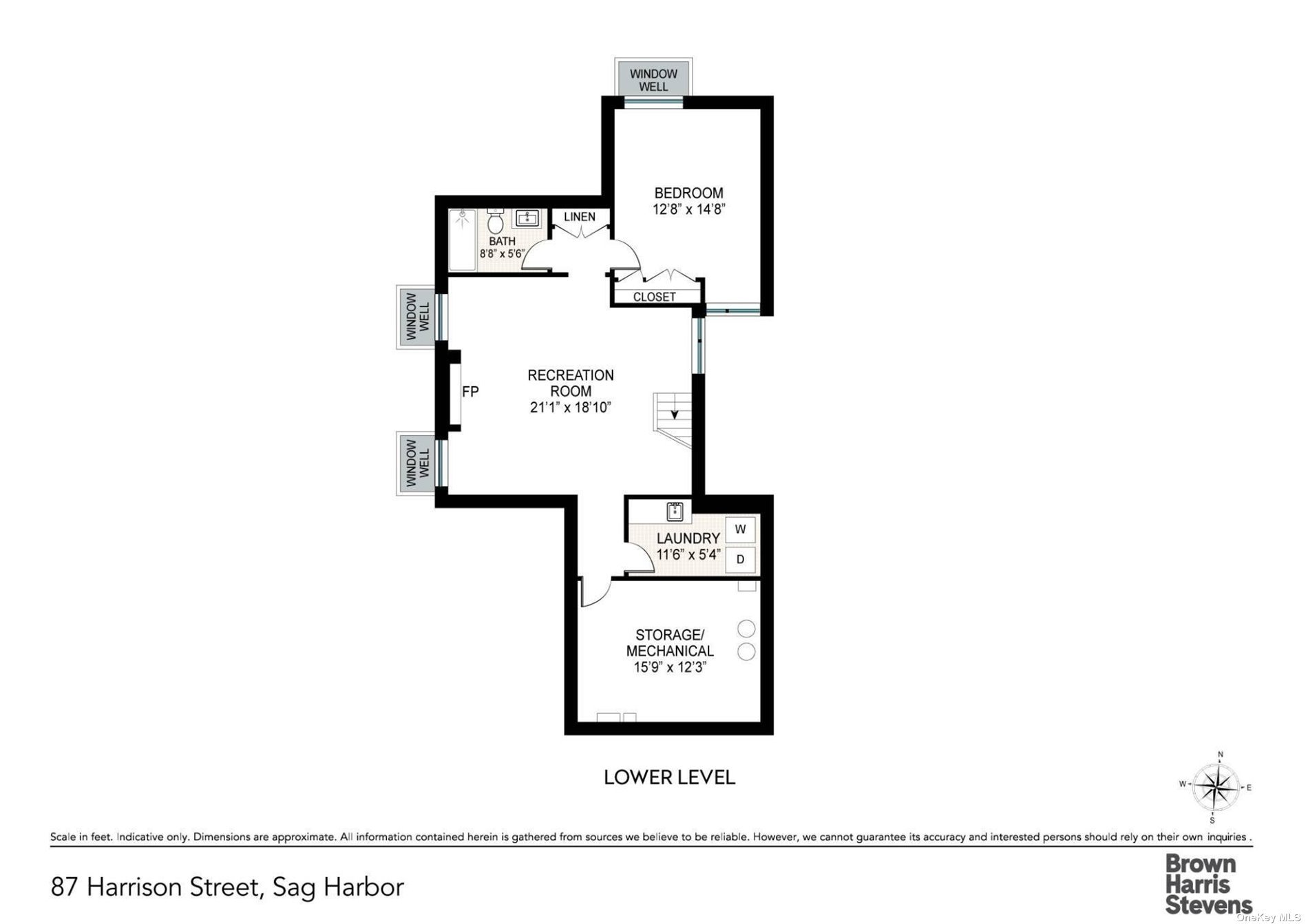
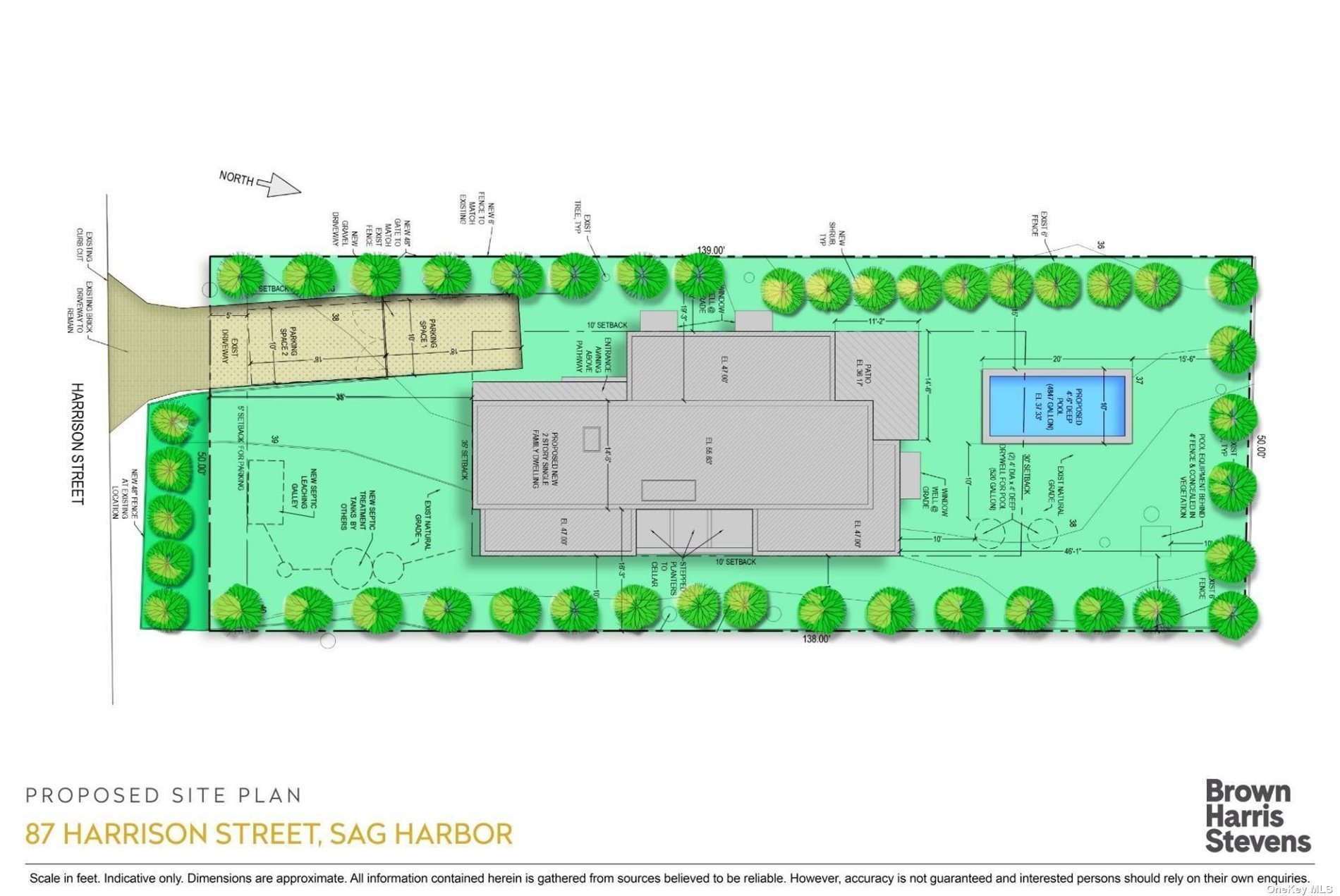
New construction sag harbor village this beautiful, modern new construction, by famed architect mark mancuso of thread collective, is now complete. Located in the hottest village of the hamptons, with an expansive open living concept including a finished lower lever for a total sf of about 3, 250sf +/- on three levels. There is a floating white oak staircase, three roof decks, and four large bedrooms and four baths with radiant heated floors. The flooring is natural white oak. The kitchen has a sub zero, wolf, two dishwashers, a wine cooler, a bar, and white oak custom cabinets. There are three modern propane fireplaces inside and a fire pit outside. The lower level includes a wet bar with a dishwasher, ice maker, and beverage center. The shiplap siding is burnt-style wood. This is all on top of a large 23x15 saltwater pool with spa.
| Location/Town | Sag Harbor |
| Area/County | Suffolk |
| Prop. Type | Single Family House for Sale |
| Style | Modern |
| Tax | $4,000.00 |
| Bedrooms | 4 |
| Total Rooms | 5 |
| Total Baths | 4 |
| Full Baths | 4 |
| Year Built | 2023 |
| Basement | Finished |
| Construction | Batts Insulation, Blown-In Insulation |
| Lot Size | .16 |
| Lot SqFt | 7,000 |
| Cooling | Central Air, ENERGY STAR Qualified |
| Heat Source | Natural Gas, Forced |
| Zoning | 000 |
| Property Amenities | A/c units, alarm system, ceiling fan, dishwasher, dryer, flat screen tv bracket, gas grill, hot tub, microwave, pool equipt/cover, refrigerator, screens, second dishwasher, washer, wine cooler |
| Window Features | Skylight(s) |
| Parking Features | Private, No Garage |
| Tax Lot | 004 |
| School District | Sag Harbor |
| Middle School | Pierson Middle/High School |
| Elementary School | Sag Harbor Elementary School |
| High School | Pierson Middle/High School |
| Features | First floor bedroom, exercise room, entrance foyer, living room/dining room combo, marble counters, master bath, powder room, sauna, walk-in closet(s), wet bar |
| Listing information courtesy of: Brown Harris Stevens Hamptons | |