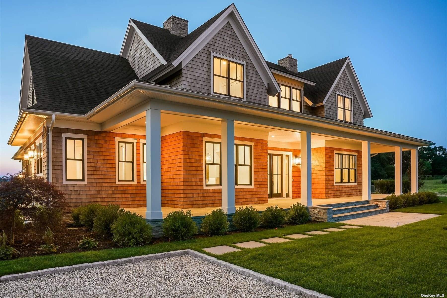
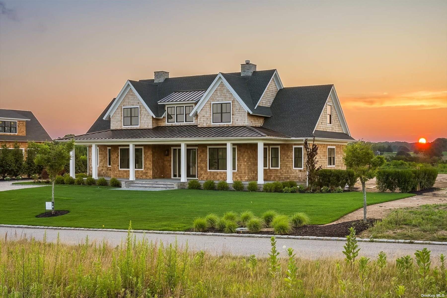
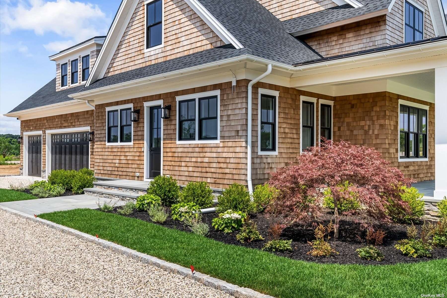
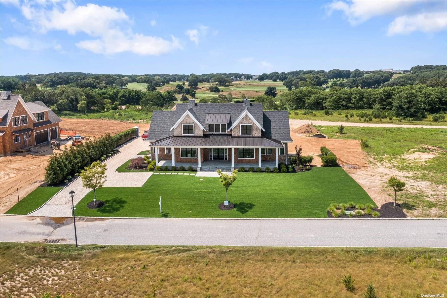
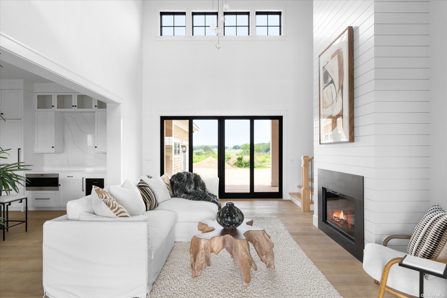
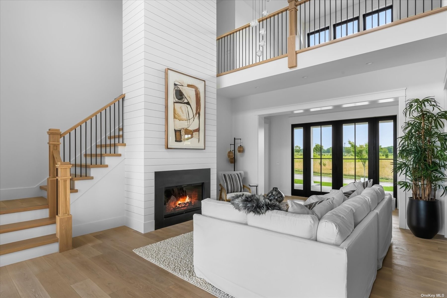
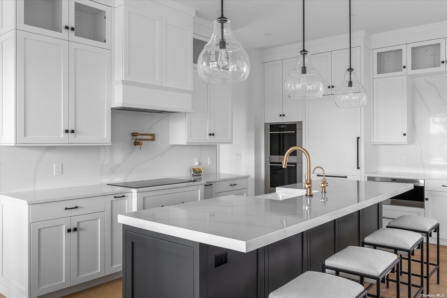
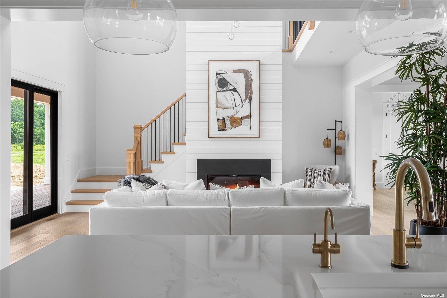
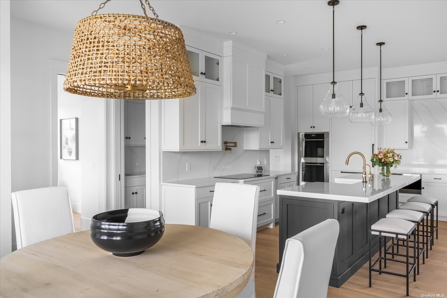
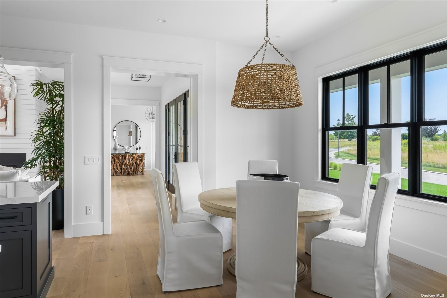
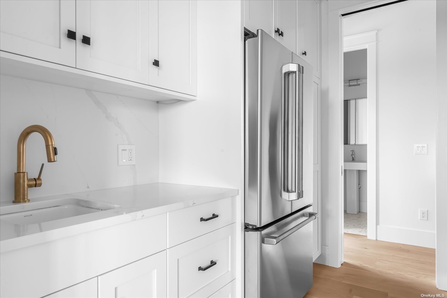
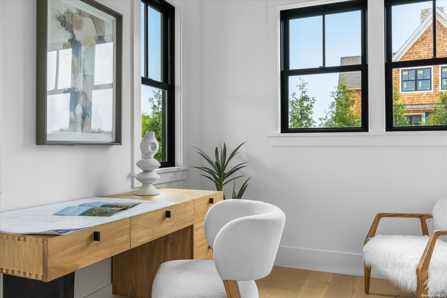
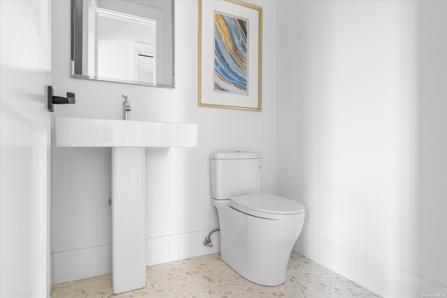
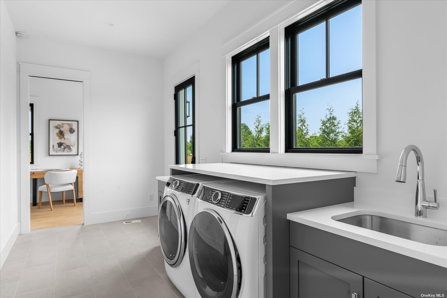
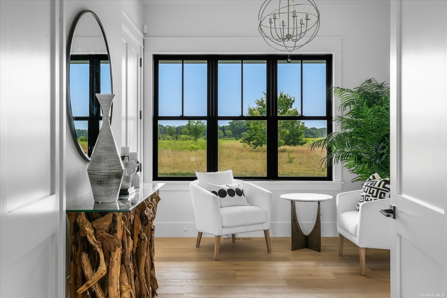
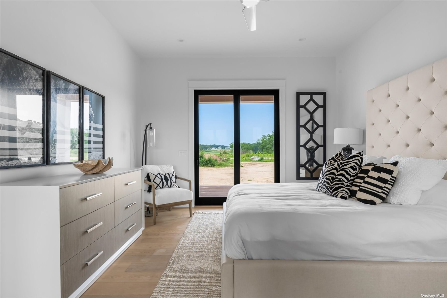
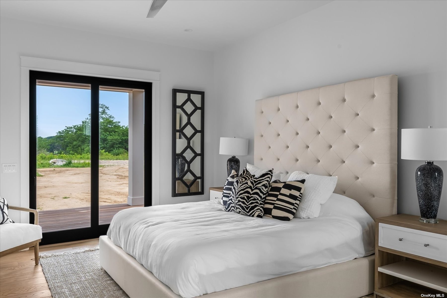
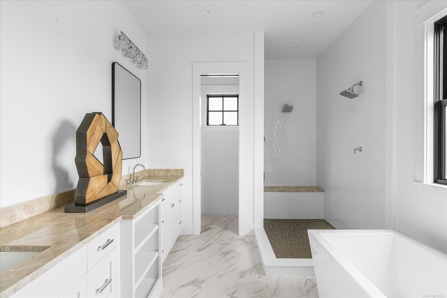
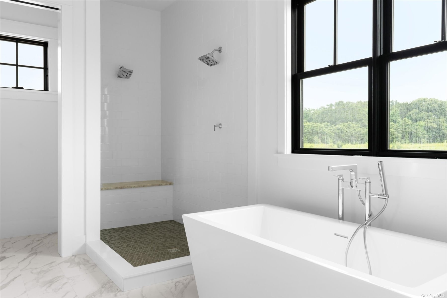
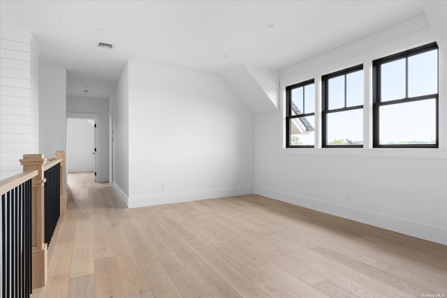
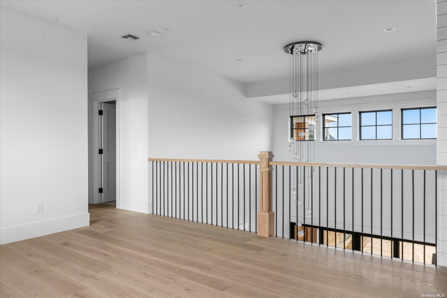
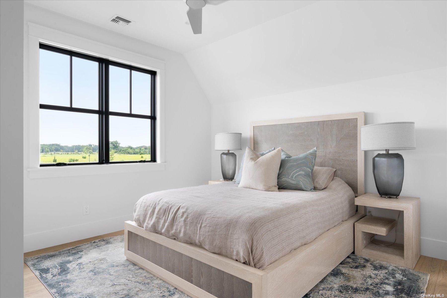
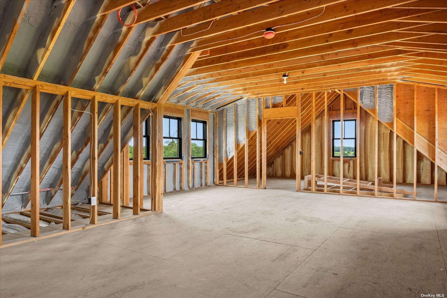
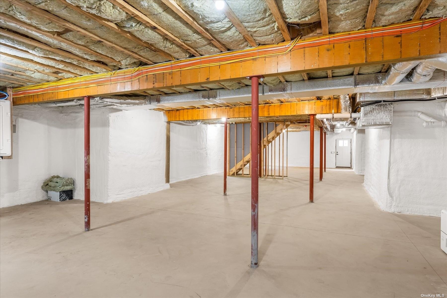
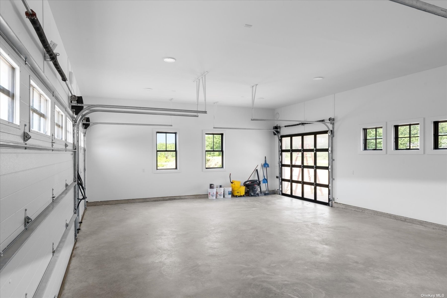
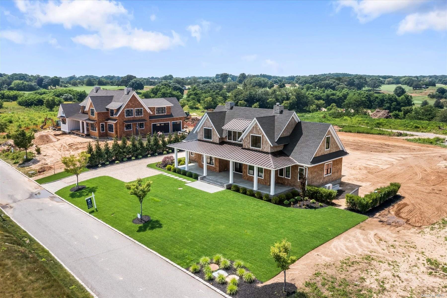
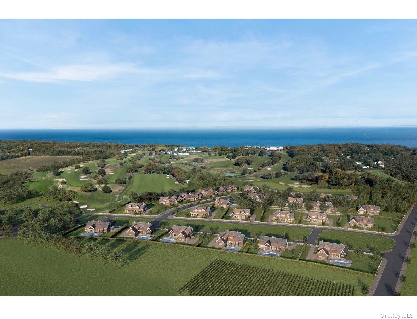

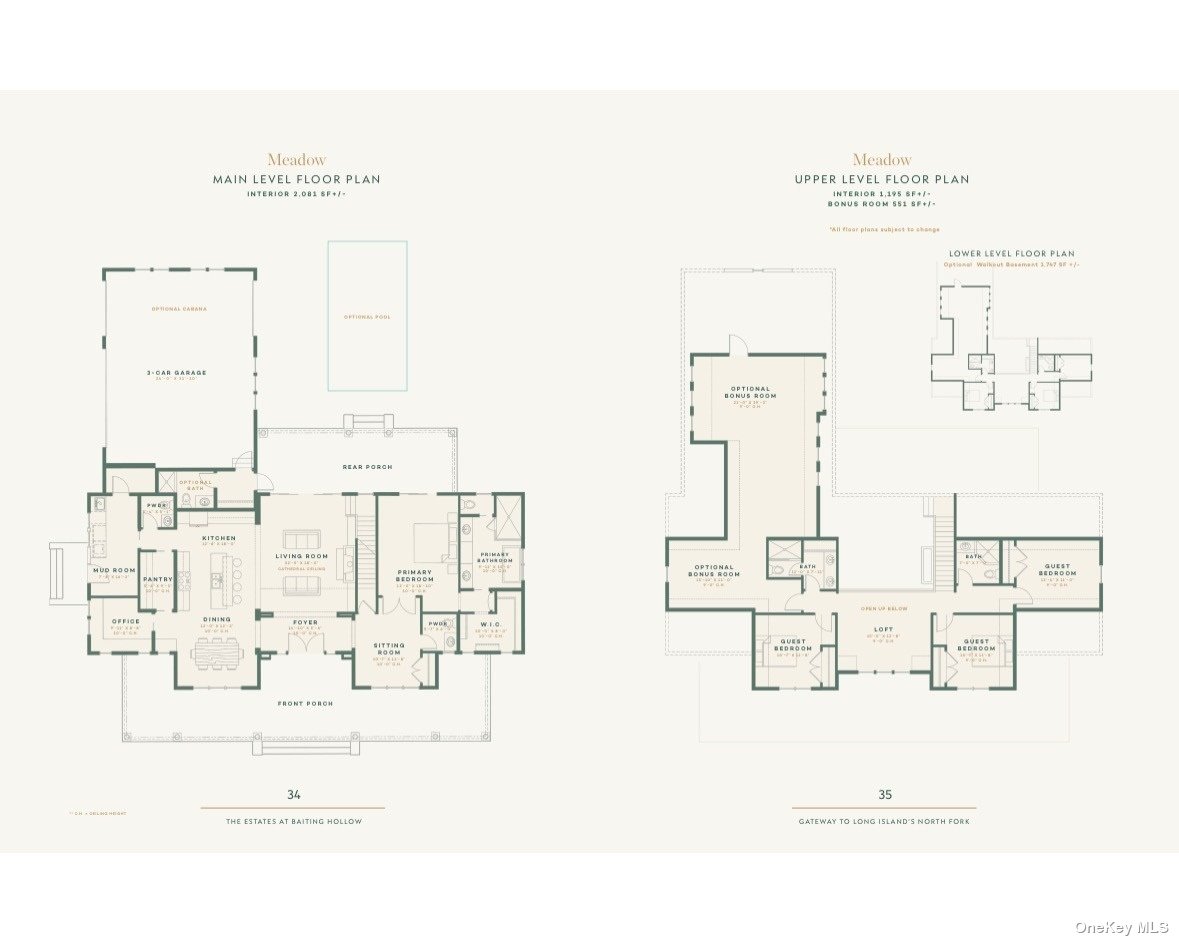
Introducing the estates at baiting hollow, a new private enclave of luxury homes overlooking the prestigious baiting hollow country club and just minutes from the finest amenities along the north fork with major access points to new york city and connecticut. The first sustainable development in the area, the estates at baiting hollow, was conceived with the most cutting-edge smart home and energy-efficient technologies available and can achieve net zero energy consumption. 87 club drive north is set on. 67 acres+/- overlooking the expanse of the baiting hollow country club with sweeping pond and north/west sunset views over the long island sound. The property can yield an expansive rear yard with an in-ground pool or other desired amenities. Proposed with the meadow model, which boasts 3, 273 sf +/- of living space, 4 bedrooms, 3 and 1 half bathrooms, and the latest smart home and energy-efficient technology. Light-filled interiors and hardwood floors throughout greet you with a stunning open-concept layout. The cathedral ceiling instantly impresses in the great room, featuring a wall of windows looking out at the covered back porch and rear yard. The state-of-the-art kitchen is designed to entertain, offering plentiful storage and a walk- in pantry/prep kitchen. This level also features an office and a mudroom/laundry area. Natural light pours into the primary suite, aptly situated on the main level with access to the rear porch. The suite also offers generous his-and-her walk-in closets and a spa-like bathroom with dual vanities, a soaking tub, and a luxurious shower. This model also includes an upper-level loft area with three guest bedrooms and the potential to finish a walkout basement with two additional bedrooms, a bonus room, and additional bathrooms. Designed with energy efficiency and smart technology in mind, features and options include solar panels, all electric utilities and appliances, an energy-efficient building envelope, electric vehicle charging, battery backup, and stormwater collection for common area irrigation. Additional upgrade options are available. Located at the entryway to the north fork, the estates at baiting hollow is perfectly positioned to enjoy the very best amenities of long island's north shore while offering easy access to new york city. With close proximity to abounding farms, wineries, beaches, and the town of wading river, known for its convenient shopping, the exclusive community surrounding baiting hollow offers residents endless enjoyment, pastoral beauty, and local recreation. For more information on this property and other homes nearing completion visit estatesatbaitinghollow. Com the complete offering terms for the association are in a cps-7 application available from sponsor. Ho22-0002 **photos are of the meadow model at 30 club dr. **
| Location/Town | Baiting Hollow |
| Area/County | Suffolk |
| Prop. Type | Single Family House for Sale |
| Style | Two Story |
| Tax | $3,194.00 |
| Bedrooms | 4 |
| Total Rooms | 11 |
| Total Baths | 4 |
| Full Baths | 3 |
| 3/4 Baths | 1 |
| Year Built | 2023 |
| Basement | Full, Unfinished |
| Construction | Energy Star (Yr Blt), Fiberglass Insulation, Frame, HardiPlank Type |
| Lot Size | .64 |
| Lot SqFt | 27,878 |
| Cooling | Central Air, ENERGY STAR Qualified |
| Heat Source | Electric, Heat Pump |
| Zoning | RA40 |
| Features | Sprinkler System, Gray Water System |
| Property Amenities | Air filter system, attic fan, dishwasher, disposal, door hardware, dryer, energy star appliance(s), freezer, garage door opener, garage remote, light fixtures, microwave, refrigerator, screens, solar panels owned, wall oven, washer |
| Patio | Deck, Porch |
| Window Features | Double Pane Windows, ENERGY STAR Qualified Windows, Insulated Windows |
| Lot Features | Level |
| Parking Features | Private, Attached, 3 Car Attached |
| Tax Lot | 18.16 |
| School District | Riverhead |
| Middle School | Riverhead Middle School |
| Elementary School | Riley Avenue School |
| High School | Riverhead Senior High School |
| Features | Smart thermostat, master downstairs, cathedral ceiling(s), eat-in kitchen, entrance foyer, granite counters, home office, master bath, pantry, powder room, storage, walk-in closet(s) |
| Listing information courtesy of: Daniel Gale Sothebys Intl Rlty | |