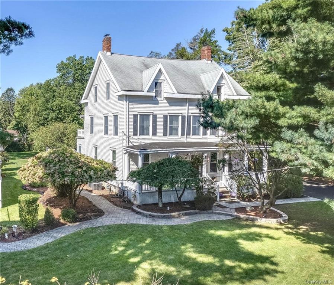
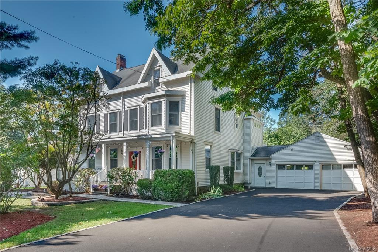
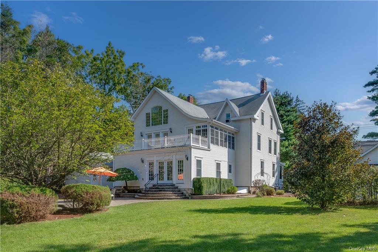
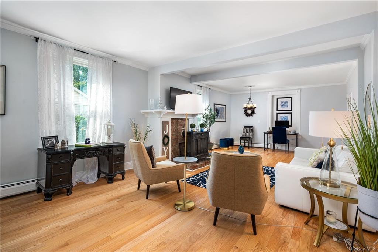
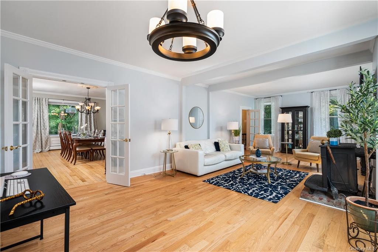
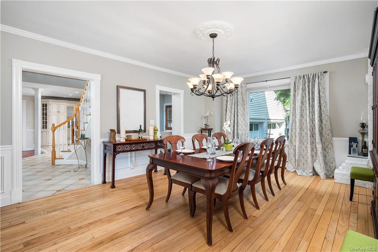
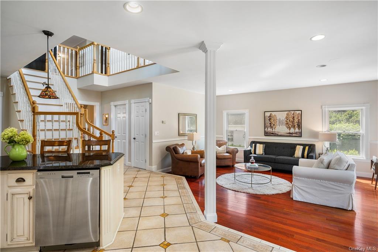
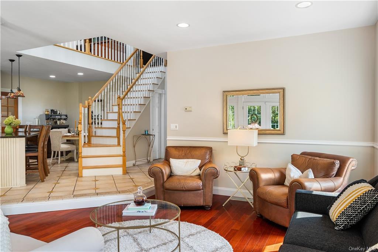
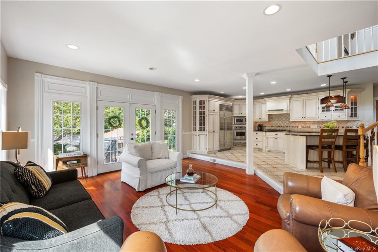
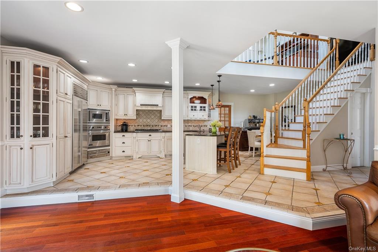
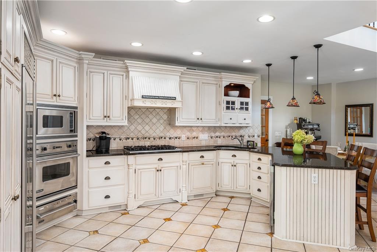
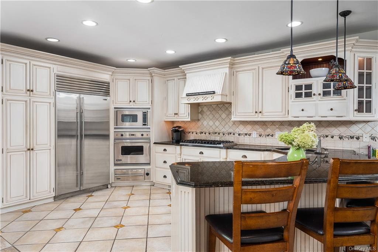
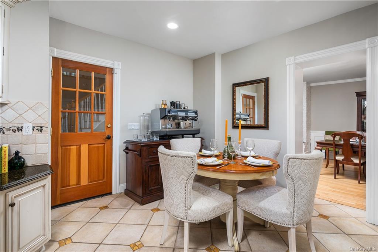
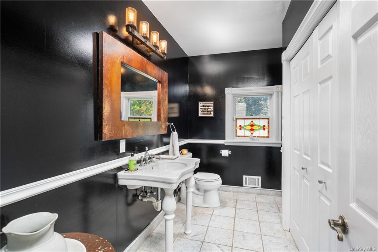
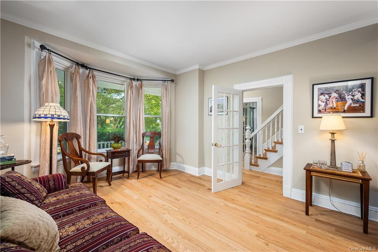
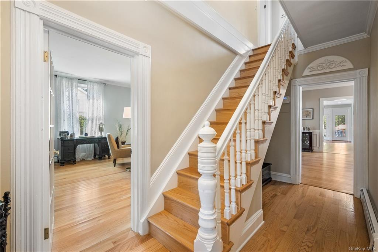
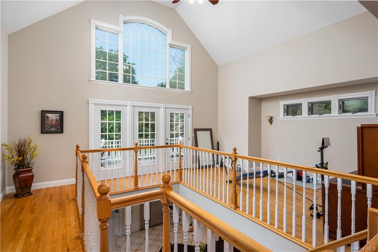
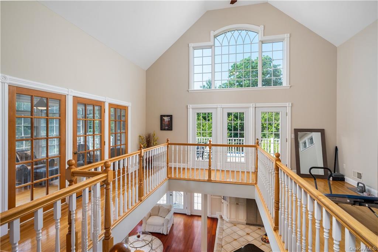
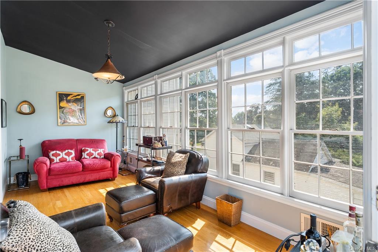
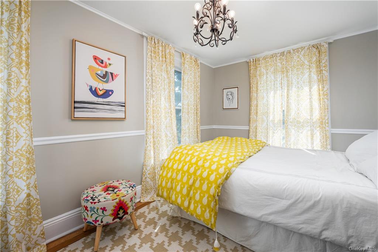
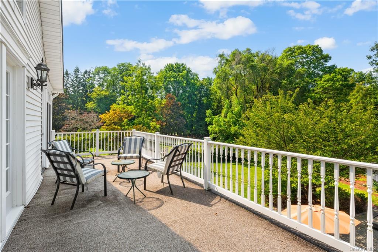
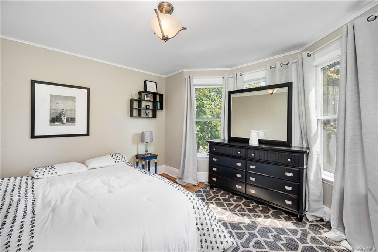
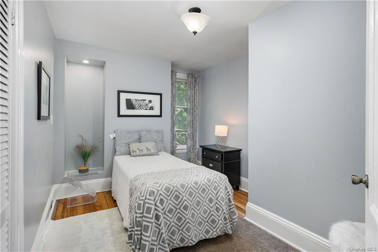
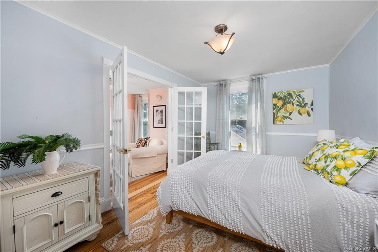
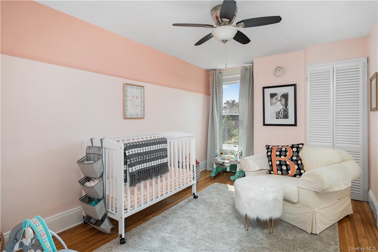
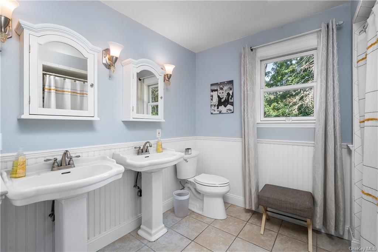
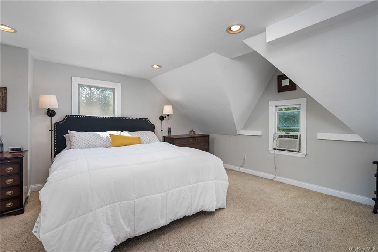
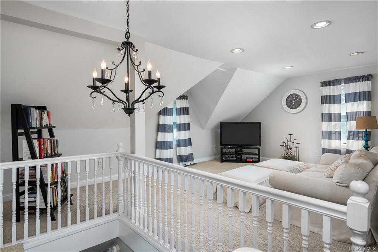
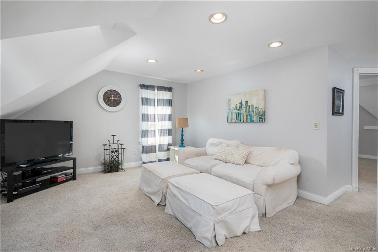
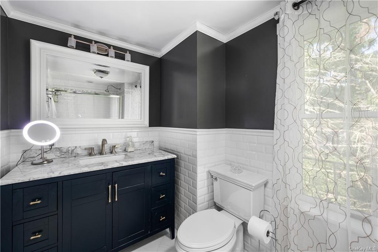
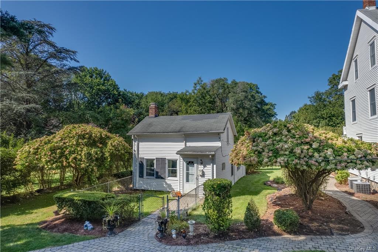
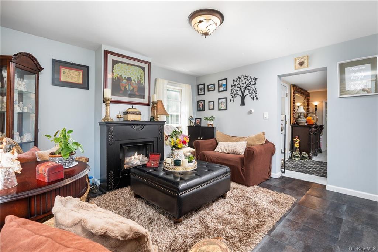
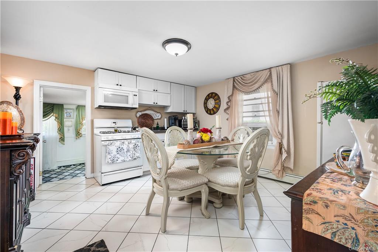
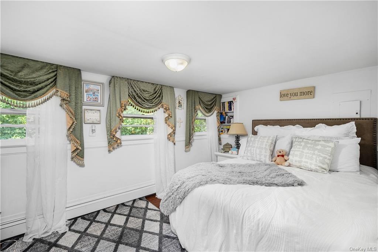
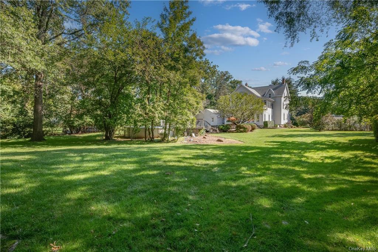
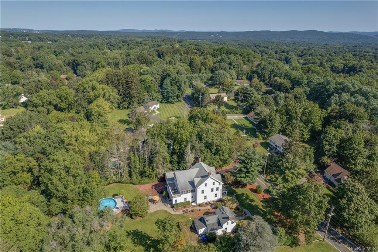
Historic elegance meets modern luxury - exceptionally renovated 1890s colonial with timeless architectural details blending seamlessly with modern luxury. This stately home offers room to gather in style with its formal living room and banquet-sized dining room. The showcase kitchen is a chef's dream with top appliances including a viking double oven with warming drawer, lg dishwasher and subzero fridge, custom cabinets and breakfast nook. The adjacent step-down family room opens to the patio, creating a seamless indoor-outdoor experience. Need some quiet time? Retreat to the first floor study, escape to the second-floor serene sunroom, or relax on the veranda overlooking the peaceful backyard. In addition to the sunroom, the second floor offers stunning bonus space with floor to ceiling windows, four bedrooms, a nursery and a luxurious bathroom. On the third floor you will find the most extraordinary primary bedroom suite you have ever seen. With two bedrooms, a sitting room, amazing closet and an ensuite bath, this gracious sanctuary beckons you to unwind, relax and recharge. Enhancing the value of this property is the charming cottage, generating approximately $18, 000 annually. Whether you rent it for income, use it as an in-law suite or guest retreat, the cottage is a tremendous asset. Just shy of an acre, the parklike backyard offers lots of room to run and play, garden or host awesome bbqs and pool parties. The entire property exudes a vacation-like atmosphere, where you will create memories that will last a lifetime. Perfect location with the tranquility of a country setting with community parks and playgrounds, yet easy access to the pip and thruway making for an easy commute to just about everywhere. All this and so much more. Call now and start living your dream.
| Location/Town | Clarkstown |
| Area/County | Rockland |
| Post Office/Postal City | New City |
| Prop. Type | Single Family House for Sale |
| Style | Colonial, Mini Estate |
| Tax | $17,745.00 |
| Bedrooms | 7 |
| Total Rooms | 15 |
| Total Baths | 3 |
| Full Baths | 3 |
| Year Built | 1890 |
| Basement | Full |
| Construction | Frame |
| Lot SqFt | 40,511 |
| Cooling | Central Air |
| Heat Source | Natural Gas, Baseboa |
| Features | Balcony |
| Property Amenities | Alarm system, cook top, dishwasher, door hardware, dryer, garage door opener, garage remote, microwave, refrigerator, wall oven, washer |
| Pool | Above Grou |
| Patio | Patio, Porch |
| Window Features | Oversized Windows |
| Community Features | Park, Near Public Transportation |
| Lot Features | Near Public Transit |
| Parking Features | Detached, 2 Car Detached |
| Tax Assessed Value | 190800 |
| School District | East Ramapo |
| Middle School | Pomona Middle School |
| Elementary School | Summit Park Elementary School |
| High School | Ramapo High School |
| Features | Cathedral ceiling(s), chefs kitchen, den/family room, dining alcove, eat-in kitchen, floor to ceiling windows, formal dining, entrance foyer, granite counters, high ceilings, legal accessory apartment, master bath, multi level, open kitchen, original details, pantry, walk-in closet(s) |
| Listing information courtesy of: Howard Hanna Rand Realty | |