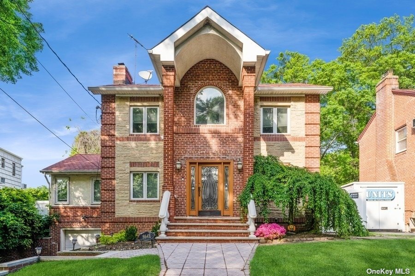
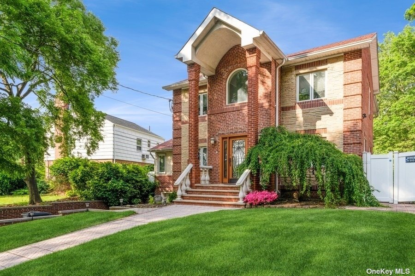
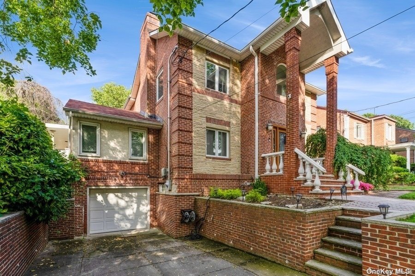
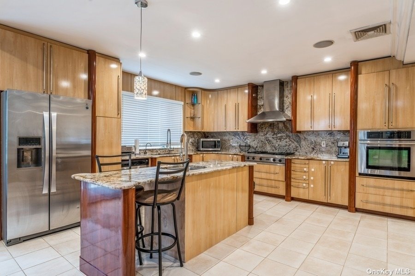
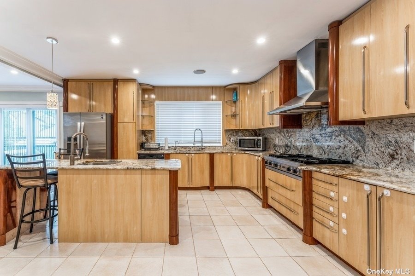
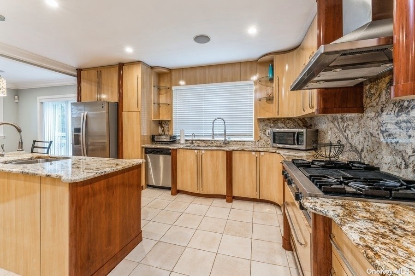
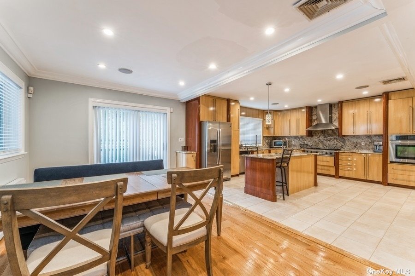
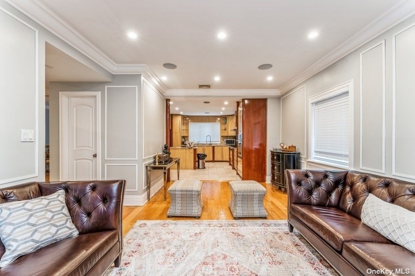
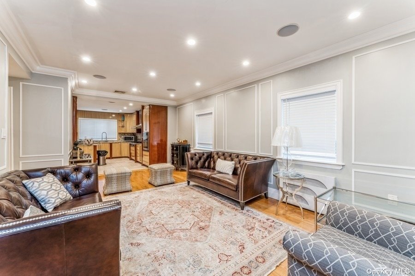
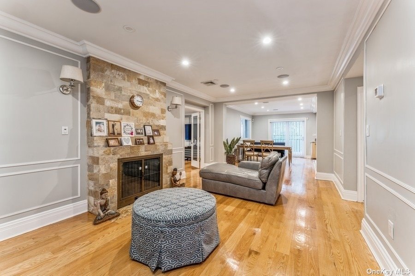
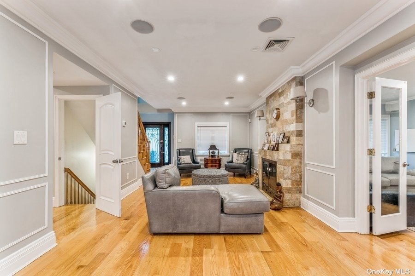
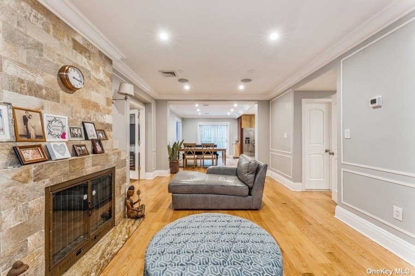
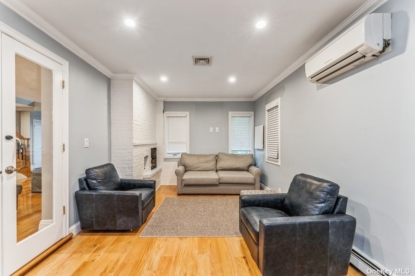
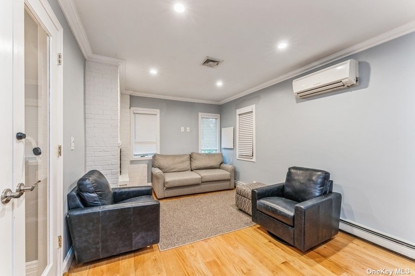
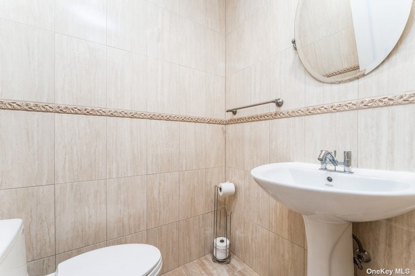
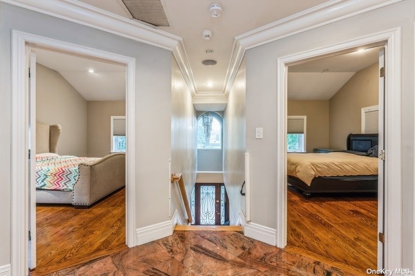
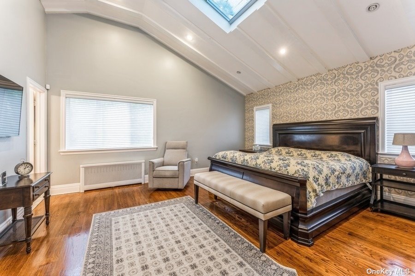
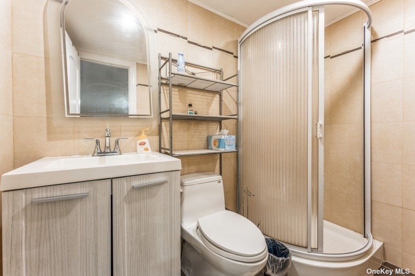
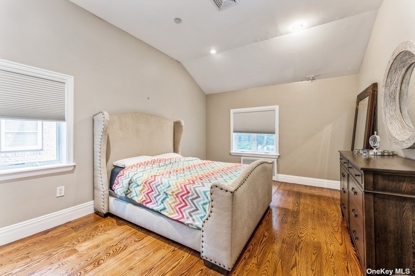
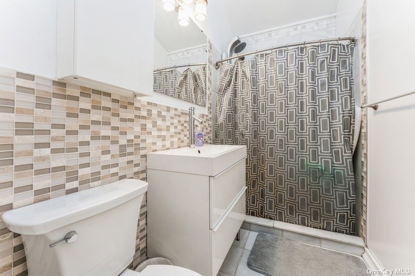
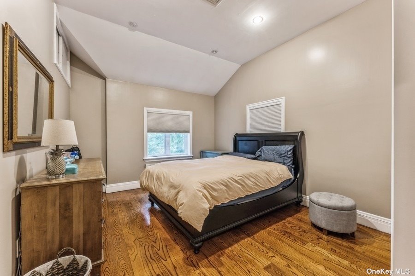
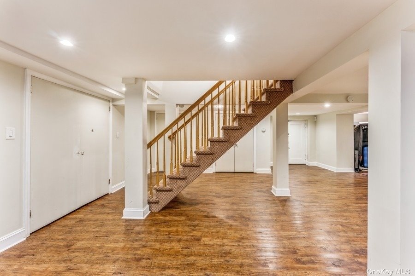
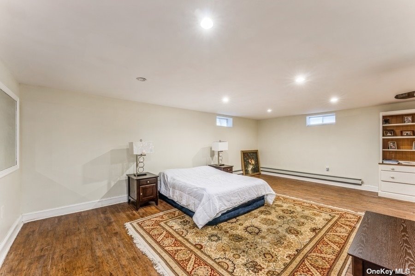
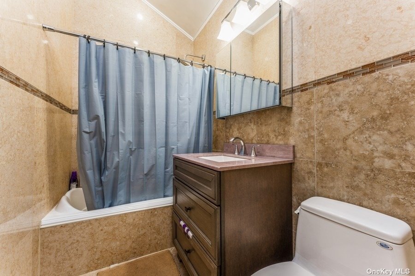
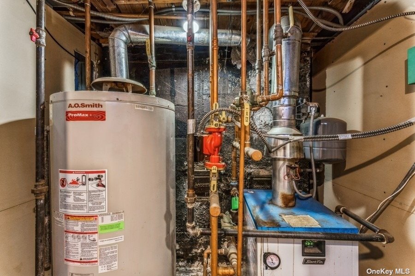
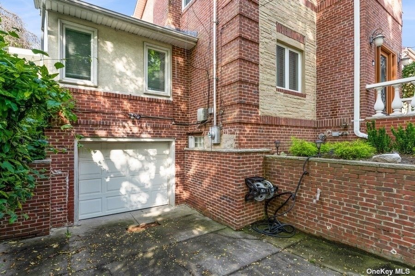
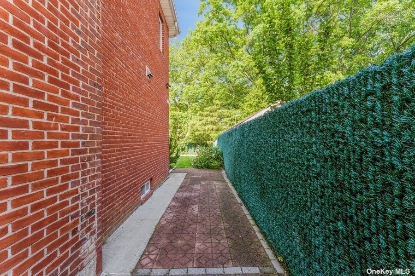
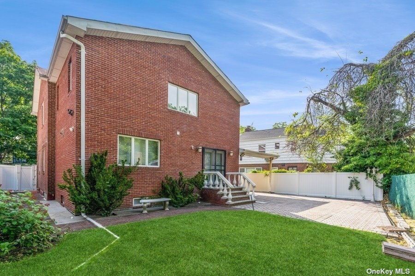
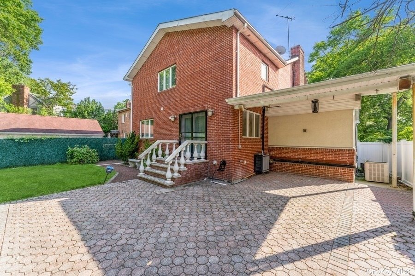
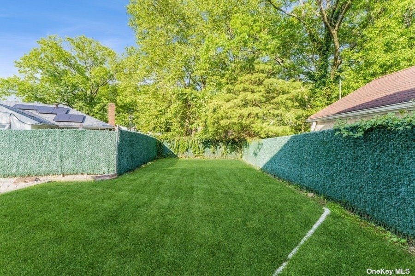
This center-hall brick colonial sits on a tree-lined street in hollis wood. It is well-kept with many details and updates including hardwood floors, granite countertops, central air, recessed lighting, stainless steel appliances, and crown moldings. The main floor holds a large well-lit, eat-in, open-concept kitchen with a center island that offers views of the family room, dining room, and den. The main level is complete with a living room and reading room, each with a fireplace. The second floor has three bedrooms. The master suite has an ensuite bathroom and a large walk-in closet. Plus, a large full bathroom in the hallway. The home's finished basement has two large rooms with high ceilings, a full bathroom, a laundry area, and access to the garage, and storage space. A large backyard with green space includes a brick patio with a partially covered area for gatherings. Conveniently situated for easy access to highways, mass transit, and shopping areas, this home should check all your boxes!
| Location/Town | Holliswood |
| Area/County | Queens |
| Prop. Type | Single Family House for Sale |
| Style | Colonial |
| Tax | $11,941.00 |
| Bedrooms | 3 |
| Total Rooms | 8 |
| Total Baths | 4 |
| Full Baths | 3 |
| 3/4 Baths | 1 |
| Year Built | 1940 |
| Basement | Finished |
| Construction | Brick, Frame |
| Lot Size | 54 x 124 |
| Lot SqFt | 6,695 |
| Cooling | Central Air |
| Heat Source | Natural Gas, Hot Wat |
| Property Amenities | A/c units, alarm system, ceiling fan, dishwasher, dryer, energy star appliance(s), fireplace equip, light fixtures, microwave, refrigerator, screens, washer |
| Patio | Patio |
| Window Features | Skylight(s) |
| Lot Features | Near Public Transit, Private |
| Parking Features | Private, Attached, 1 Car Attached, Driveway, Off Street |
| School District | Queens 29 |
| Middle School | Jean Nuzzi Intermediate School |
| High School | Cambria Heights Academy |
| Features | Cathedral ceiling(s), den/family room, eat-in kitchen, exercise room, formal dining, entrance foyer, granite counters, home office, living room/dining room combo, master bath, powder room, walk-in closet(s) |
| Listing information courtesy of: Howard Hanna Coach | |