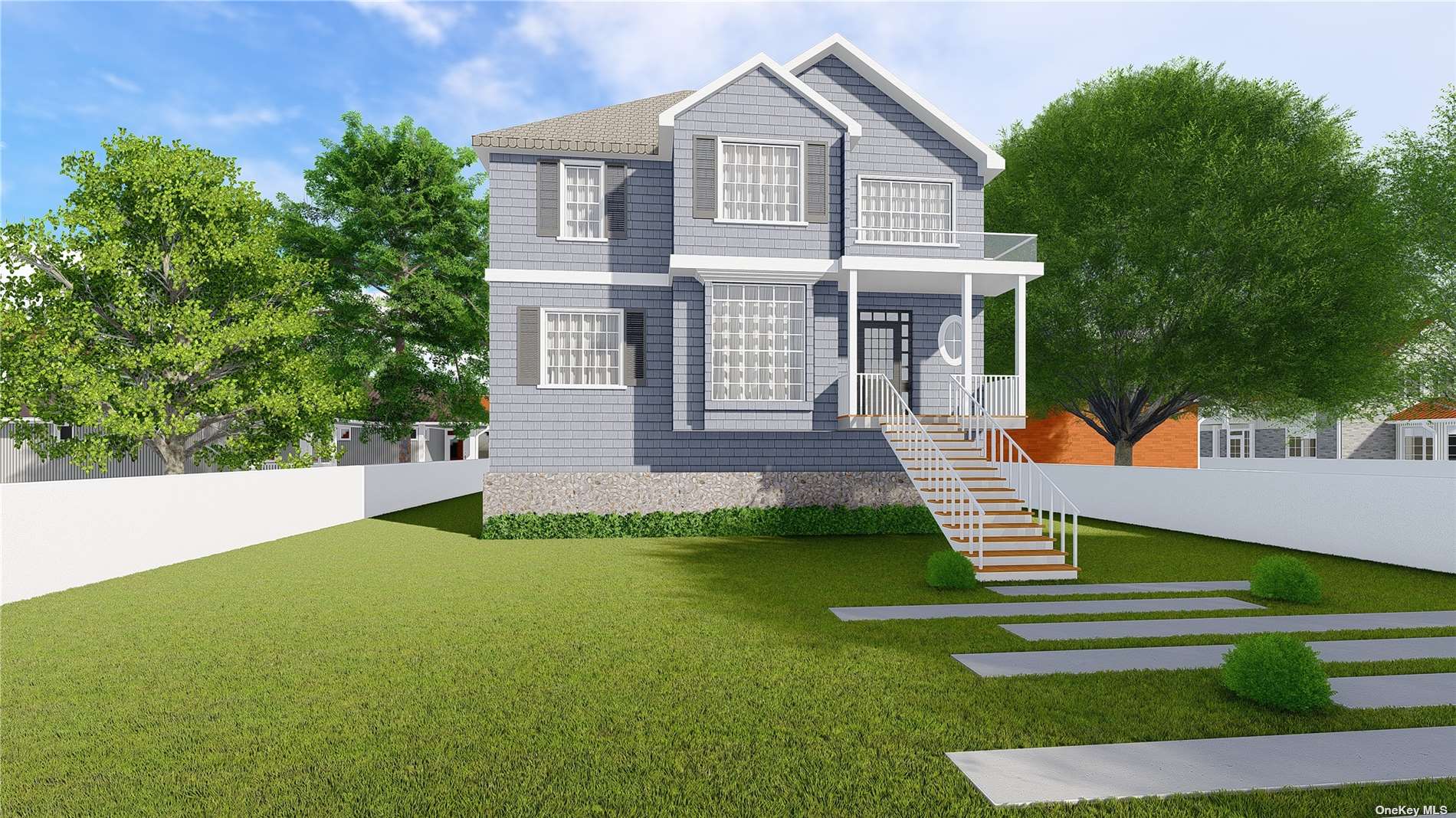
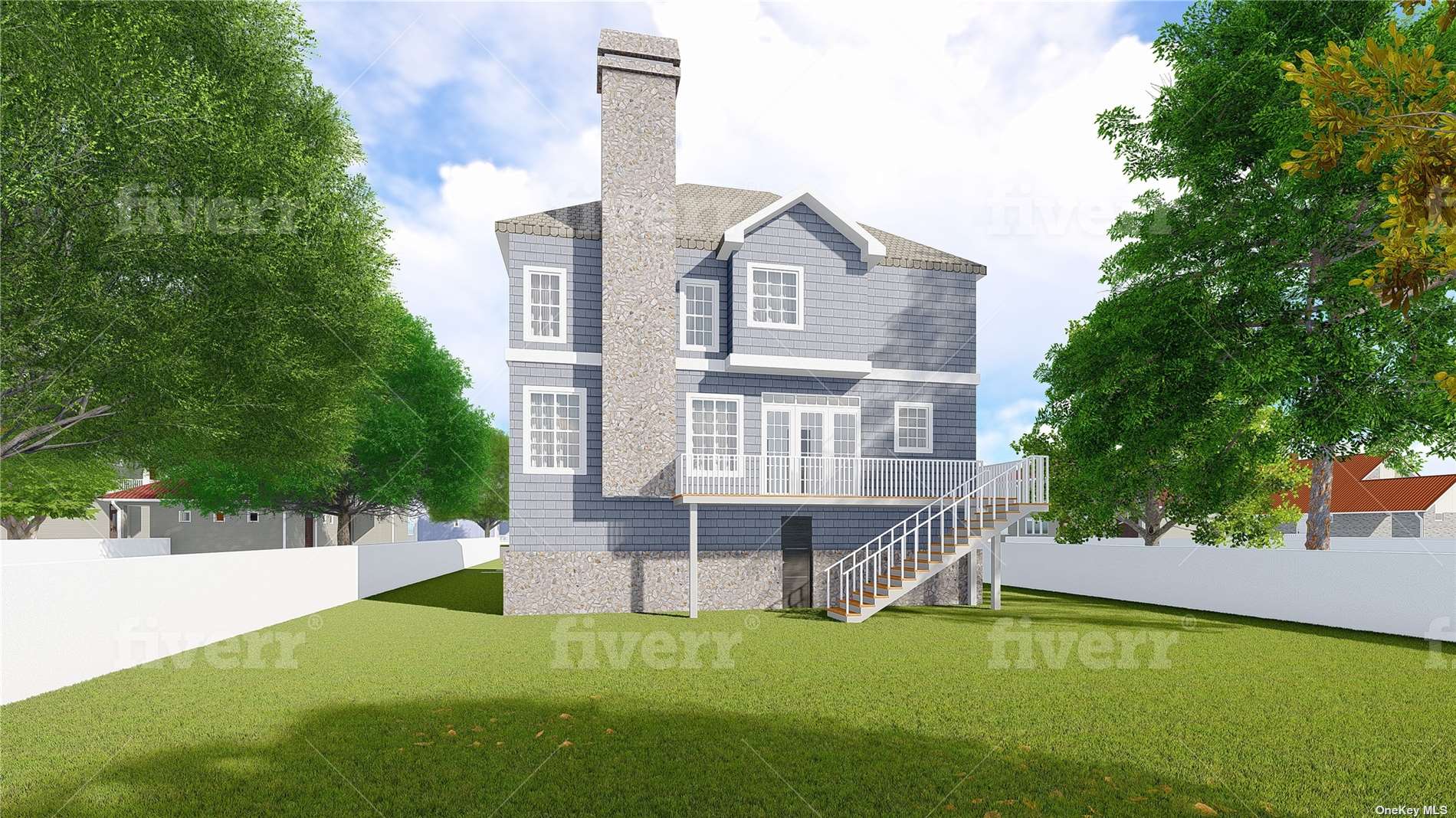
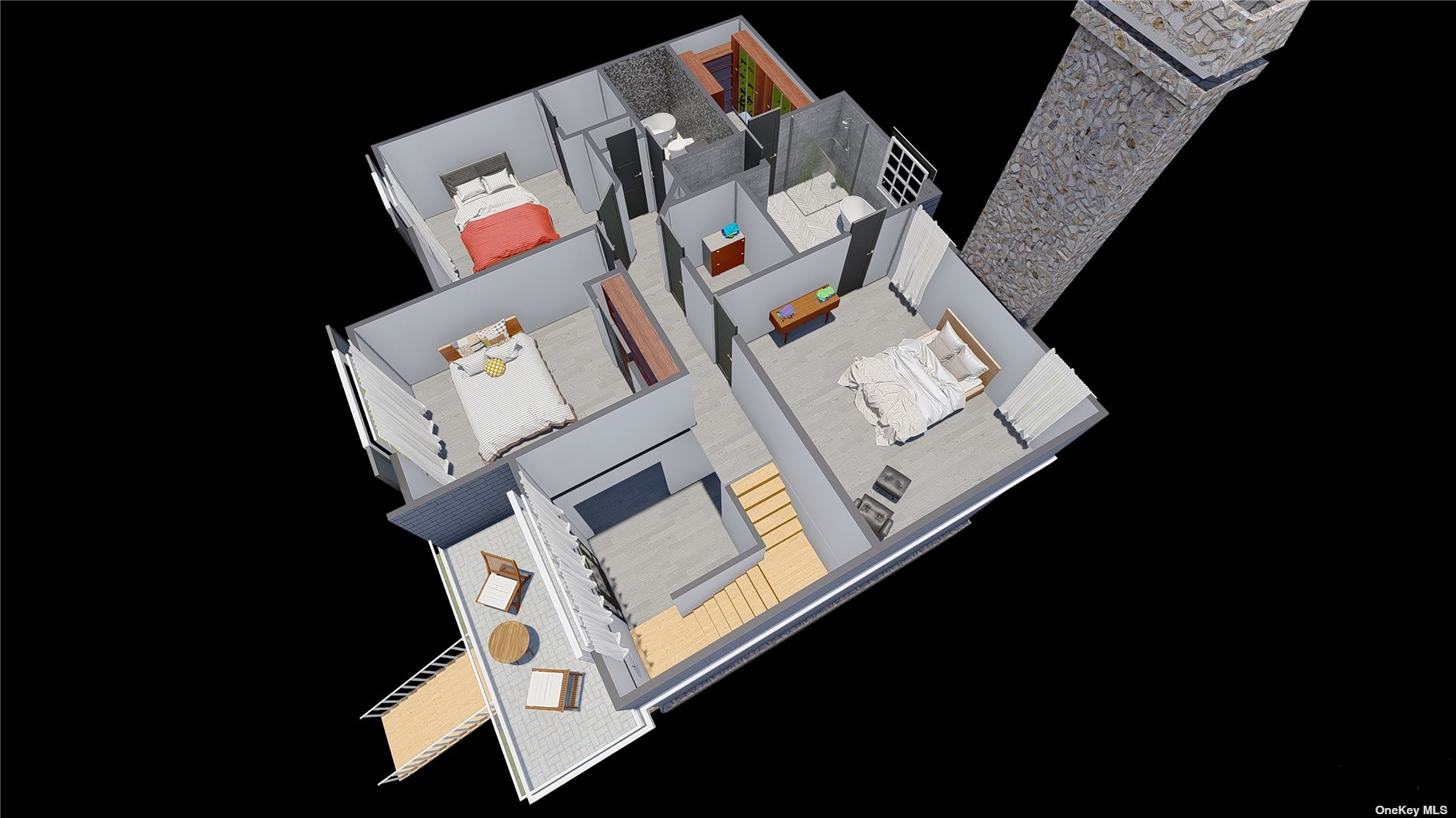
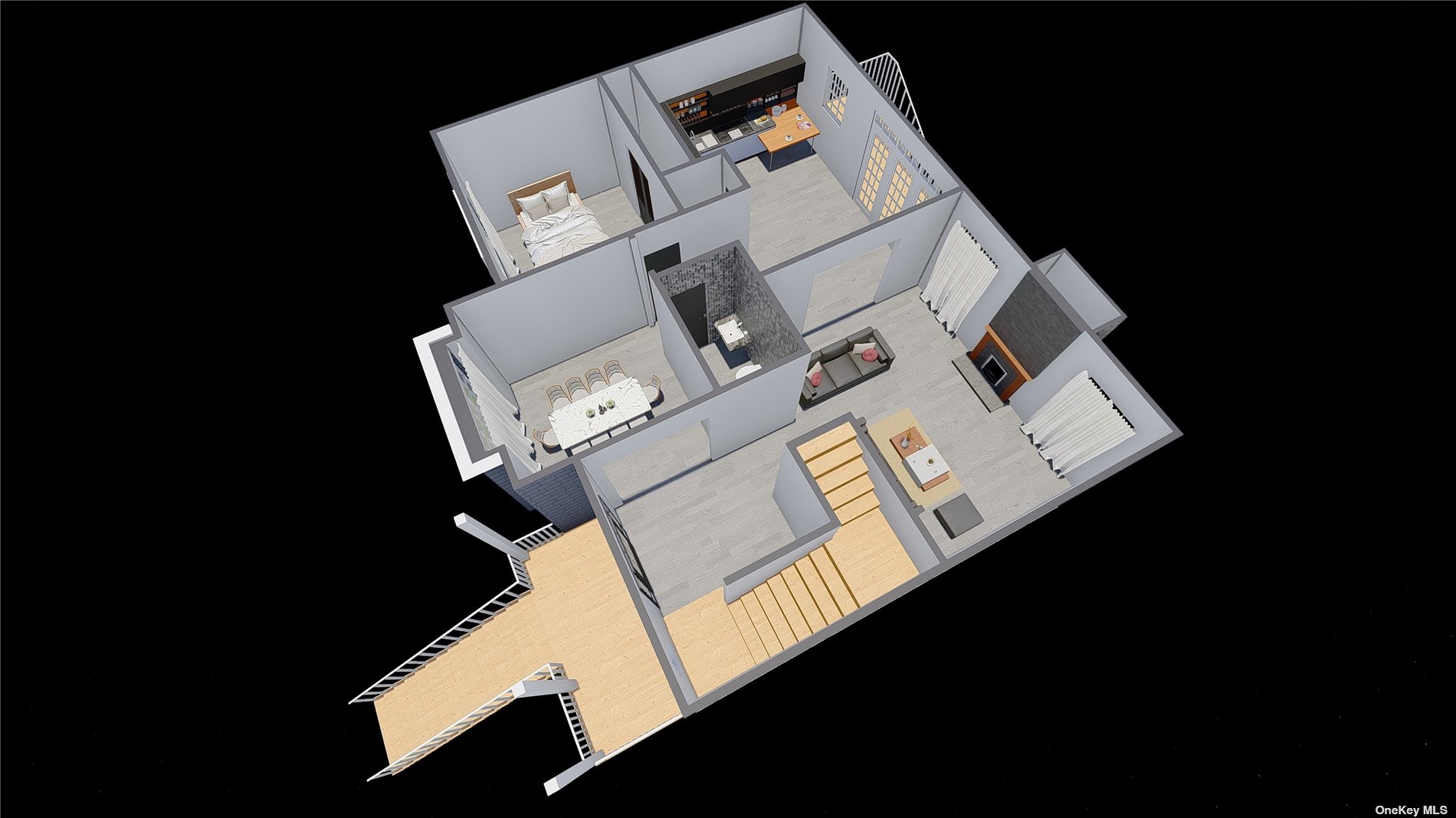
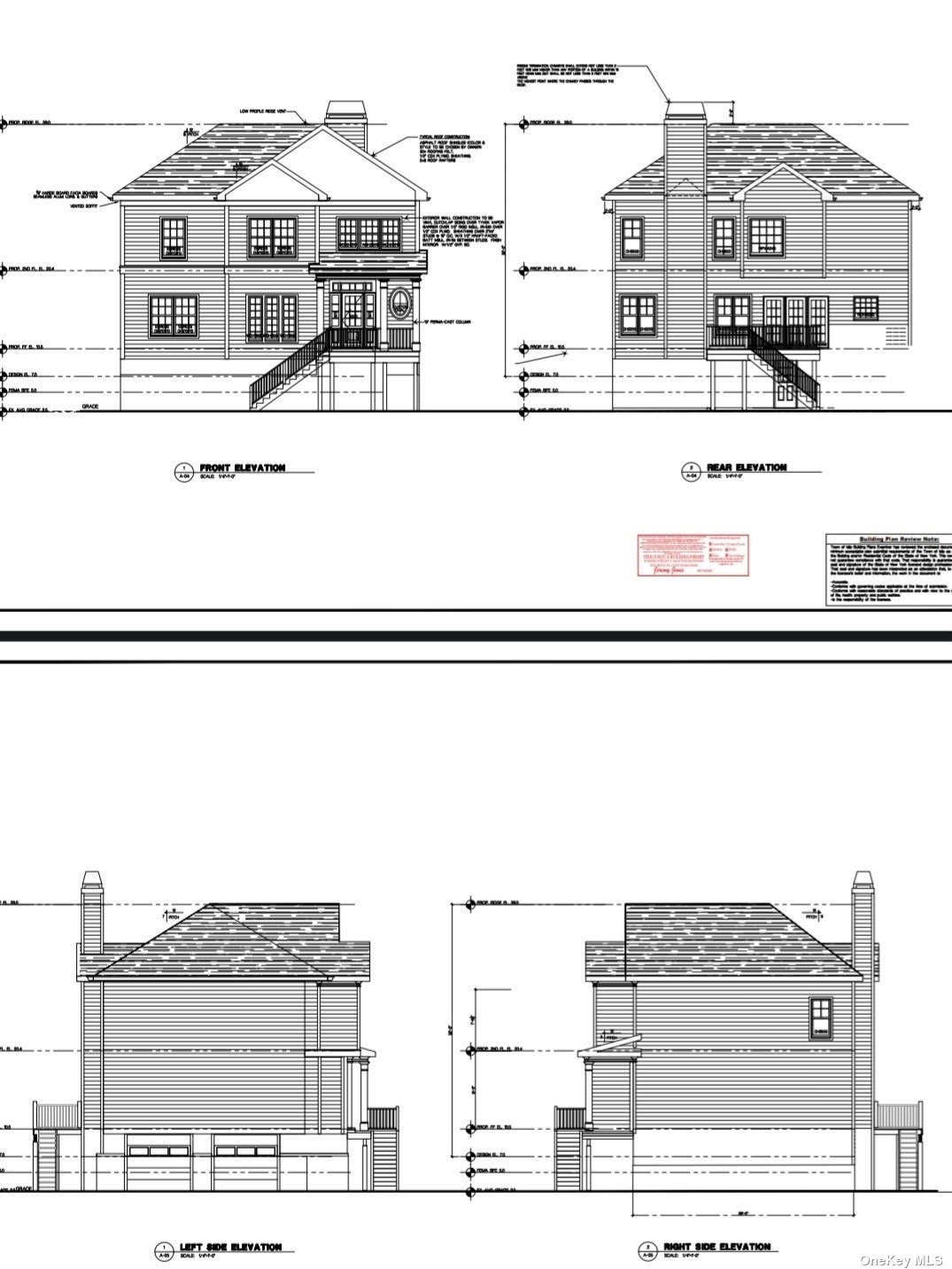
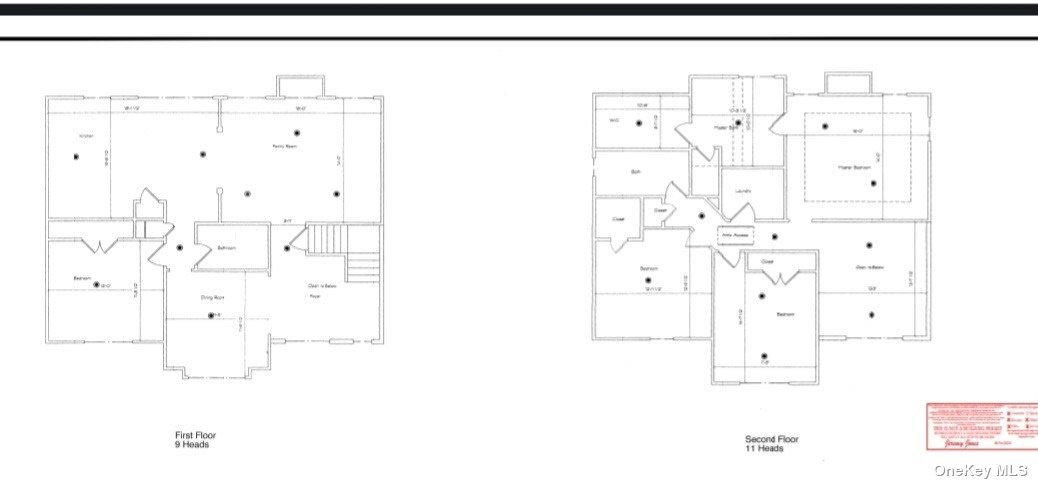
In this brand new construction currently being built, welcome friends and family into open, inviting spaces where there is plenty of room to entertain, play games or hunker down for a cozy night in. Take gourmet to the next level in a chef's kitchen that features gorgeous sterling steel appliances, and beautiful granite countertops. Experience the custom craftsmanship both inside and out-this home boasts spacious interiors and weather-resistant exteriors. Get comfy in this spacious living room made even cozier by the gas fireplace. Separate dining room for formal entertaining. Fall asleep gazing with the magnificent view of the water of the great south bay as a background of your bedroom windows. Enjoy walk-in closet in the master bedroom and large closets in the additional bedrooms. This gorgeous home is located in the beautiful neighborhood of west islip, waterfront to the great south bay, minutes to fire island and babylon town and bay shore town. Live your best life here: surrounded by natural beauty yet close enough to the city life, this home keeps you connected while getting away from it all.
| Location/Town | West Islip |
| Area/County | Suffolk |
| Prop. Type | Single Family House for Sale |
| Style | Colonial |
| Tax | $20,121.00 |
| Bedrooms | 4 |
| Total Rooms | 12 |
| Total Baths | 3 |
| Full Baths | 3 |
| Year Built | 2023 |
| Basement | Unfinished |
| Construction | Advanced Framing Technique, Batts Insulation, Energy Star (Yr Blt), Stucco, Vinyl Siding |
| Lot Size | 10019 |
| Lot SqFt | 100 |
| Cooling | Central Air |
| Heat Source | Natural Gas, Forced |
| Features | Balcony, Sprinkler System, Bulkhead, Dock |
| Property Amenities | A/c units, air filter system, chandelier(s), dishwasher, dryer, energy star appliance(s), fireplace equip, light fixtures, low flow fixtures, mailbox, microwave, refrigerator, screens, washer |
| Patio | Deck, Porch |
| Window Features | New Windows, ENERGY STAR Qualified Windows, Insulated Windows |
| Parking Features | Private, Attached, 2 Car Attached, Driveway |
| School District | West Islip |
| Middle School | Beach Street Middle School |
| Elementary School | Paul J Bellew Elementary Schoo |
| High School | West Islip Senior High School |
| Features | First floor bedroom, den/family room, eat-in kitchen, formal dining, entrance foyer, granite counters, living room/dining room combo, master bath, walk-in closet(s) |
| Listing information courtesy of: EXP Realty | |