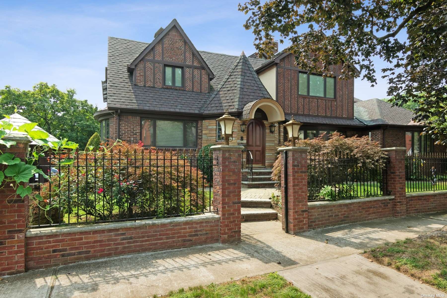
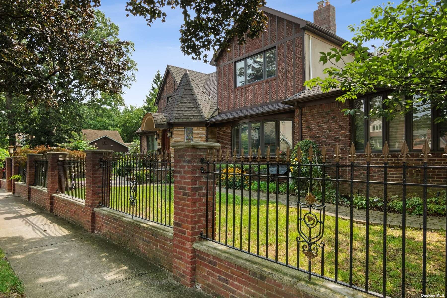
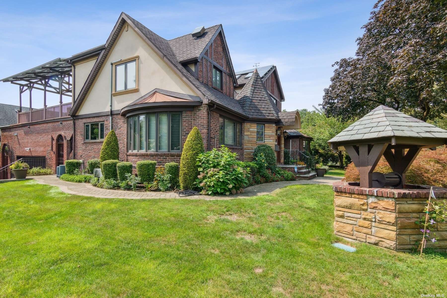
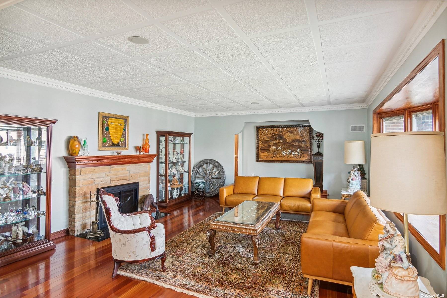
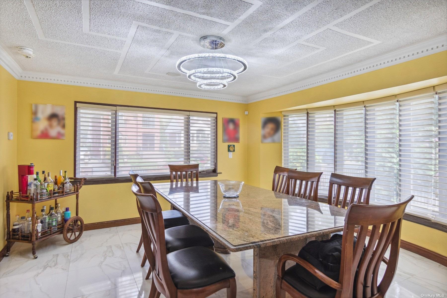
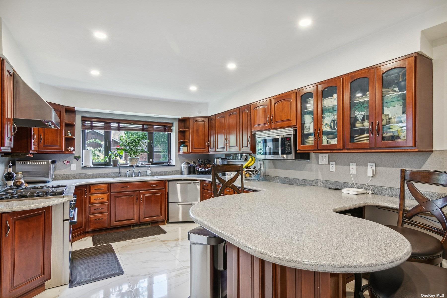
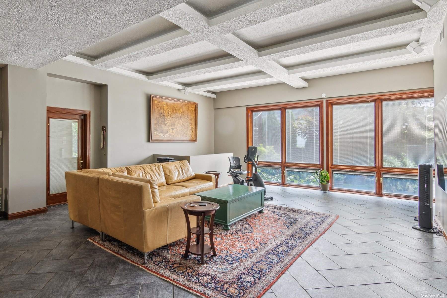
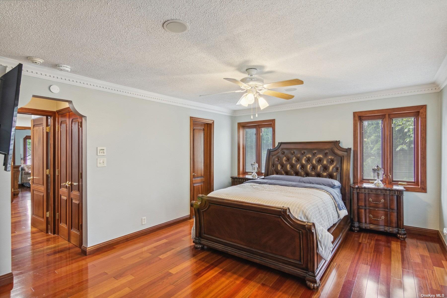
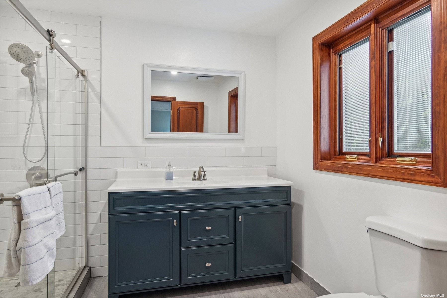
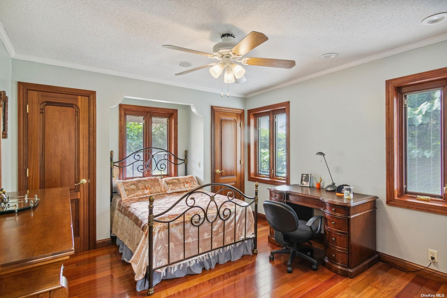
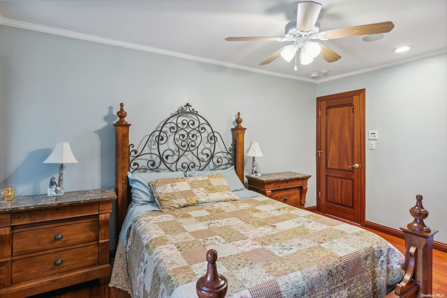
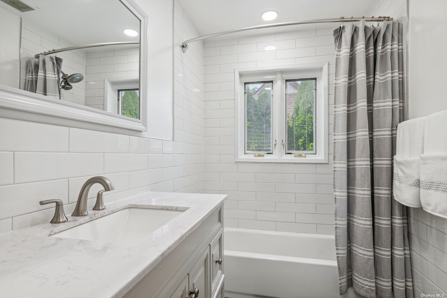
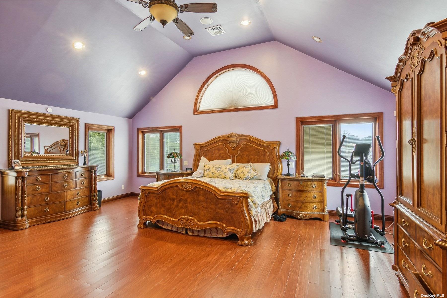
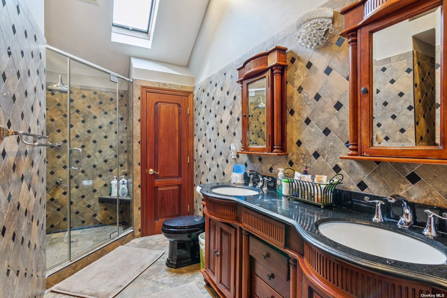
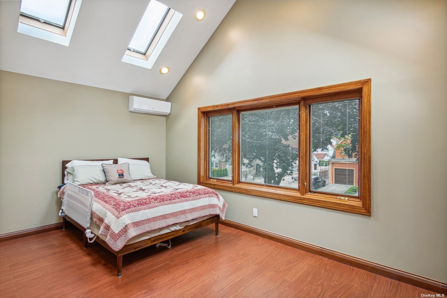
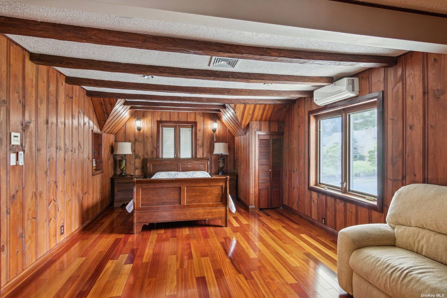
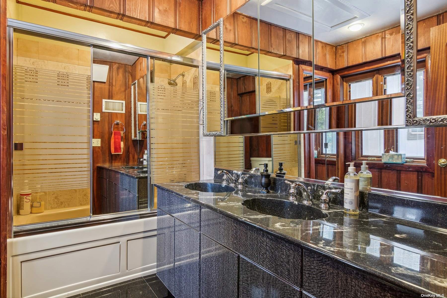
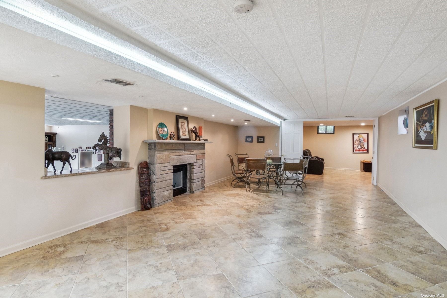
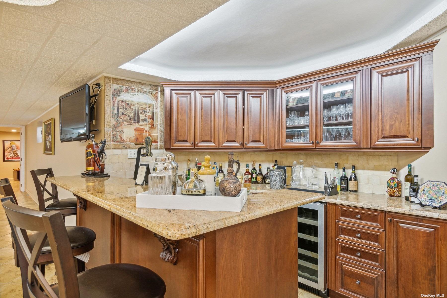
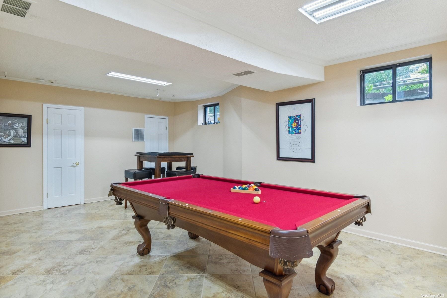
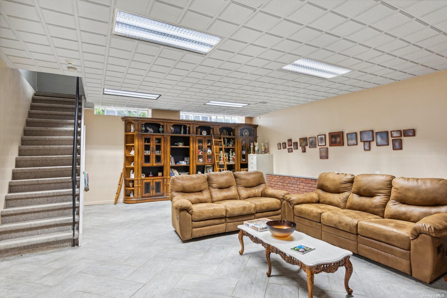
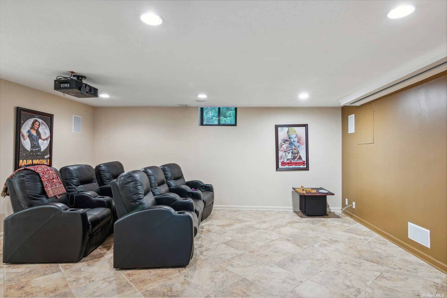
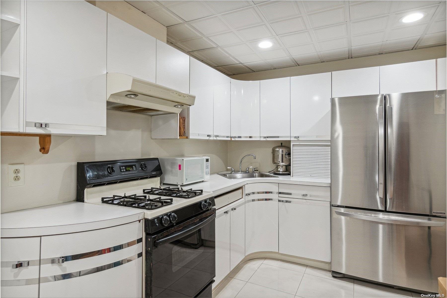
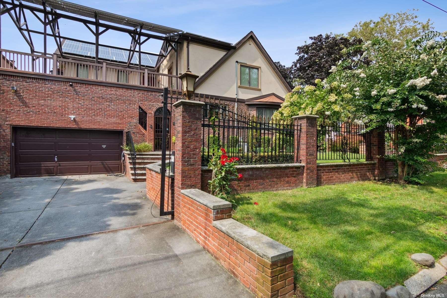
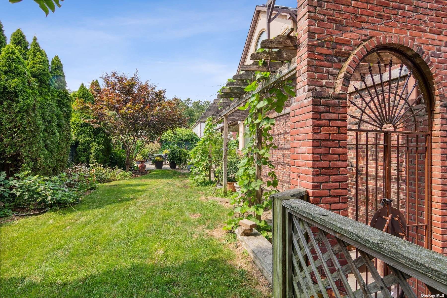
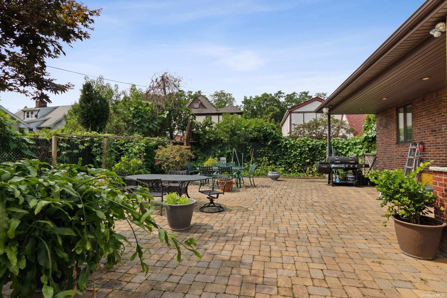
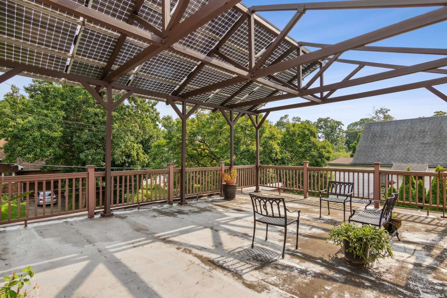
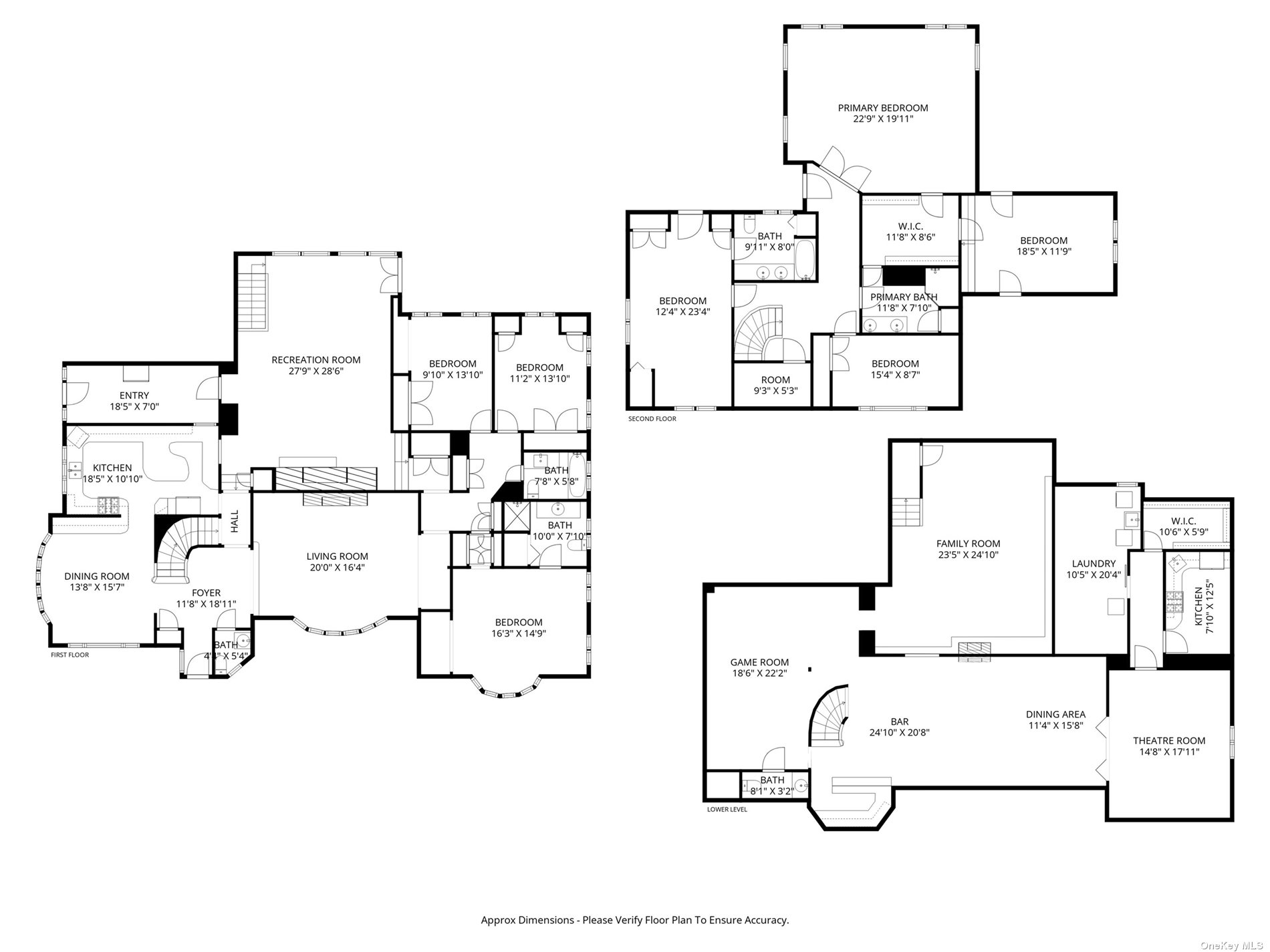
Welcome to this exceptional home, set on a welcoming, beautifully appointed property in idyllic jamaica estates. This corner property offers you both privacy and a serene setting on just shy of a quarter acre, complete with a wishing well and a backyard large enough for a pool or any other desires while surrounded by lush landscaping. Drive up to your 2-car garage or enter your new home through the custom solid wood front door. This is jamaica estates living at its best. A magnificent expanded multi-level tudor, seamlessly blending old world architectural allure with contemporary design cues and creature comforts, this is a home where you will enjoy years of celebrations, entertaining, and where family and friends will love to gather. Upon entering, you will be received into the grand entry foyer with a circular staircase. The main level features a living room with a wood burning fireplace, a formal dining room, a gourmet eat-in-kitchen, an enormous sunken family room with full length windows that allow a generous view of the backyard and another wood burning fireplace, a powder room in the entry foyer, and a separate wing containing a primary bedroom with an en suite full bath, plus two additional bedrooms and a full bath. The top floor of this home features 3 bedrooms and 2 full bathrooms. The enormous primary suite features vaulted ceilings, large windows, an oversized walk-in closet, 4-piece bath and an exercise room. Relax and entertain in your vast basement with remarkably high ceilings. Whether you want to watch a movie in the theater room, play a game of pool while sipping on a cocktail from your very own wet bar, or relax in the large family room, it is also home to a dual-sided wood-burning fireplace, completely legal 2nd kitchen, a half bath, and laundry. What more could you ask for? Make this palace your forever home! Additional features: brick, stone & stucco exterior, 2-car attached garage with tesla charging station, large mudroom, architectural roof with copper accents and turret cover, 4-zone gas heating system, tankless bosch water heaters, radiant heat in second floor north wing, 4-zone central air conditioning system plus 2 ductless units, central vacuum, 8-zone inground sprinkler system, 36 fully paid working solar panels, security system (5 ring cameras), hard-wired audio system in every room in the house plus exterior speakers, 3 wood-burning fireplaces, gorgeous brazilian cherrywood floors, custom millwork and interior doors, 2 brand new full baths on the main level, large second floor deck with spiral staircase to backyard, two stairways leading to basement, high ceilings in basement, 3 skylights, vaulted ceilings in two second floor bedrooms, included in the sale of the house is the built-in library in the basement and the custom built granite dining room table
| Location/Town | Jamaica Estates |
| Area/County | Queens |
| Prop. Type | Single Family House for Sale |
| Style | Tudor |
| Tax | $15,322.00 |
| Bedrooms | 6 |
| Total Rooms | 11 |
| Total Baths | 6 |
| Full Baths | 4 |
| 3/4 Baths | 2 |
| Year Built | 1940 |
| Basement | Finished, Full |
| Construction | Brick, Frame, Stone, Stucco |
| Lot Size | 103 x 100 |
| Lot SqFt | 10,300 |
| Cooling | Central Air, Ductless |
| Heat Source | Natural Gas, Forced |
| Zoning | R1-2 |
| Features | Balcony, Sprinkler System |
| Property Amenities | A/c units, alarm system, b/i shelves, central vacuum, dishwasher, dryer, refrigerator, second dishwasher, second stove, solar panels owned, speakers indoor, video cameras, whole house ent. syst |
| Patio | Patio |
| Window Features | Skylight(s) |
| Community Features | Park, Near Public Transportation |
| Lot Features | Level |
| Parking Features | Private, Attached, 2 Car Attached |
| Tax Lot | 40 |
| School District | Queens 26 |
| Middle School | Ps/Is 178 Holliswood |
| Elementary School | Ps/Is 178 Holliswood |
| High School | Francis Lewis High School |
| Features | Master downstairs, first floor bedroom, cathedral ceiling(s), den/family room, eat-in kitchen, exercise room, formal dining, entrance foyer, master bath, powder room, storage, walk-in closet(s), wet bar |
| Listing information courtesy of: Julia Shildkret Real Estate | |