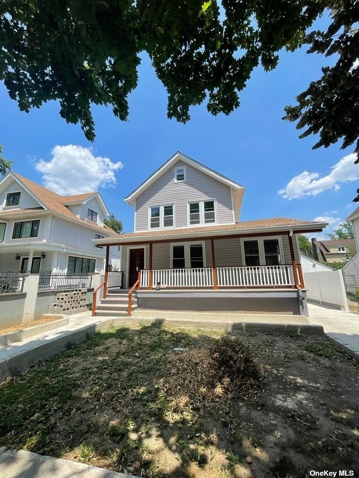
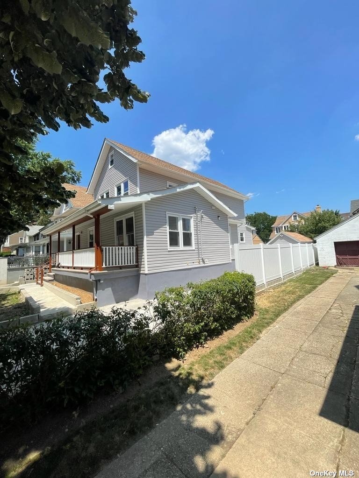
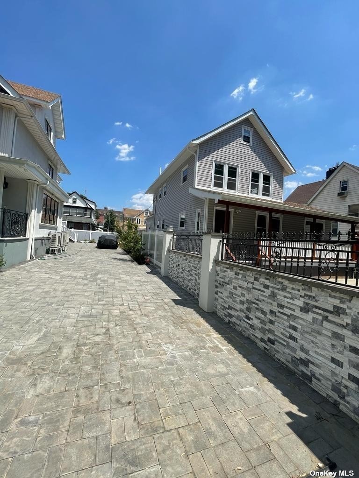
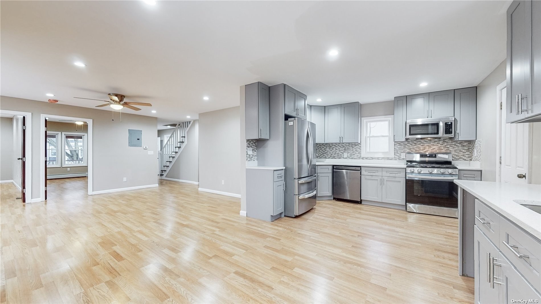
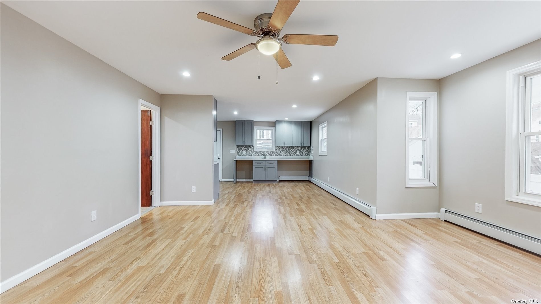
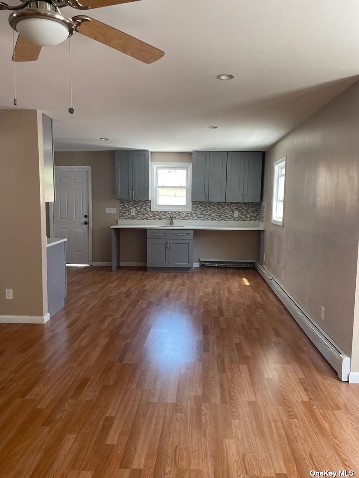
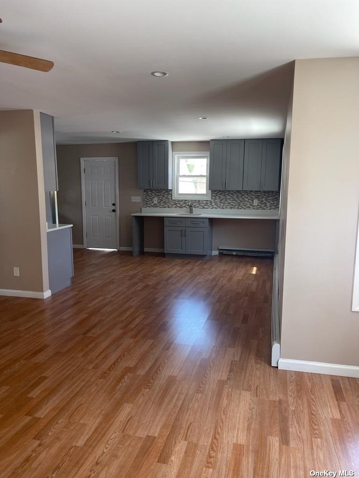
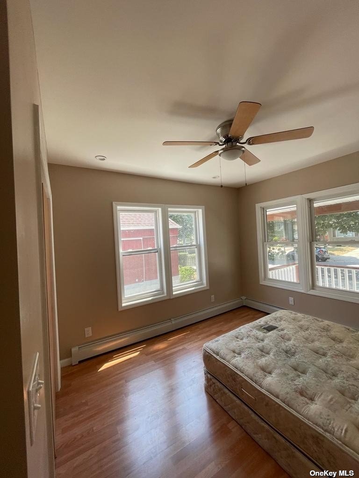
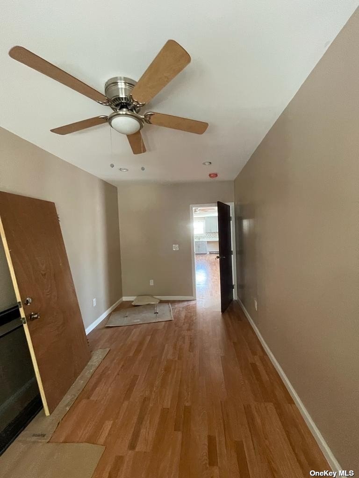
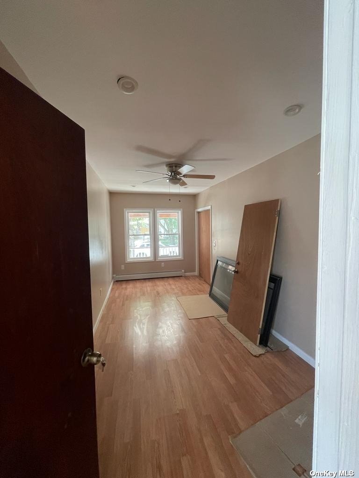
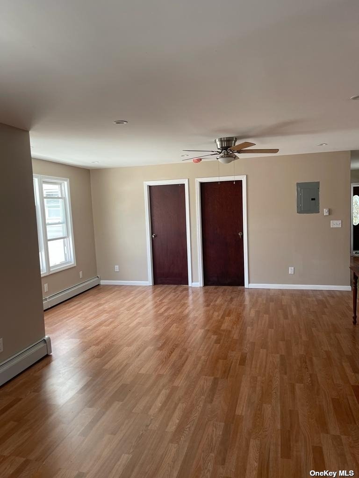
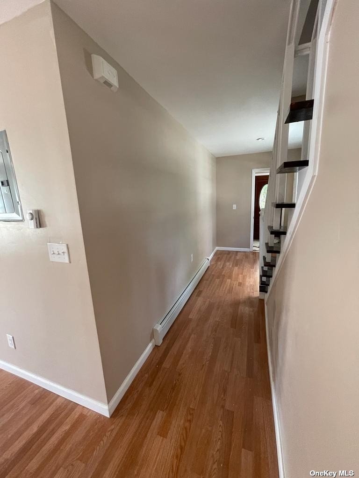
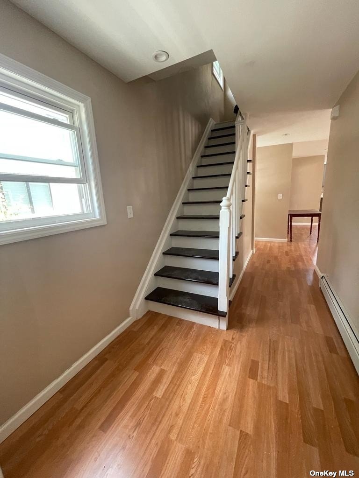
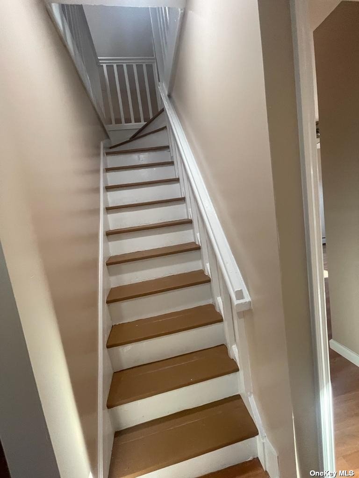
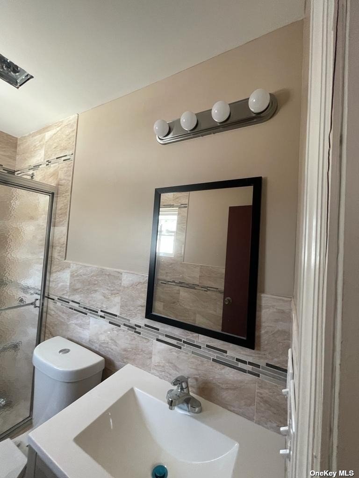
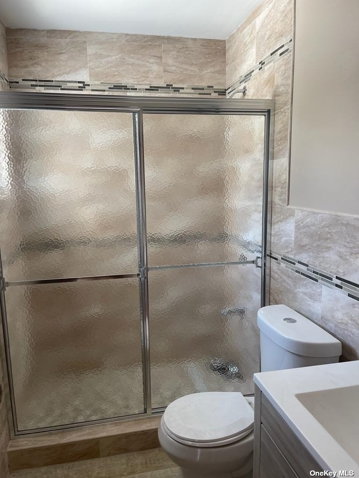
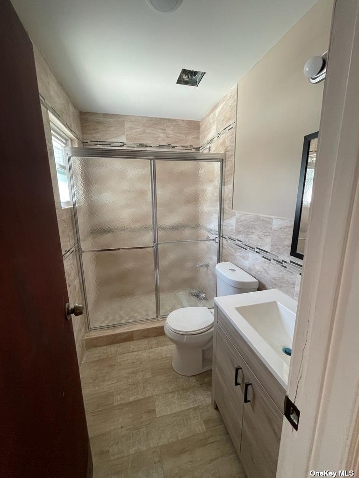
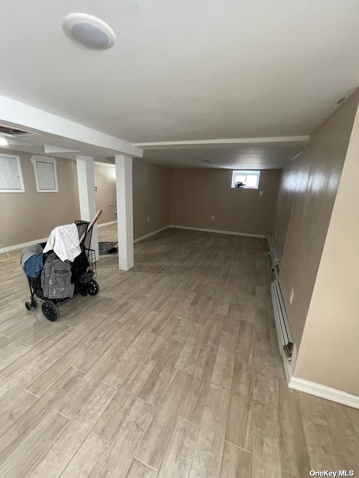
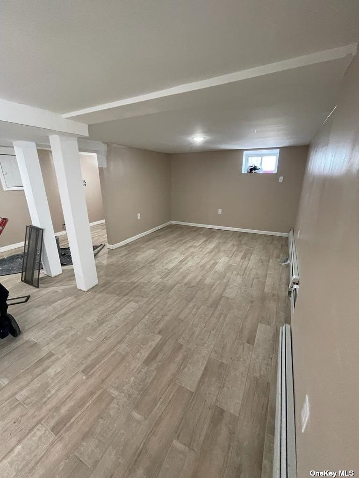
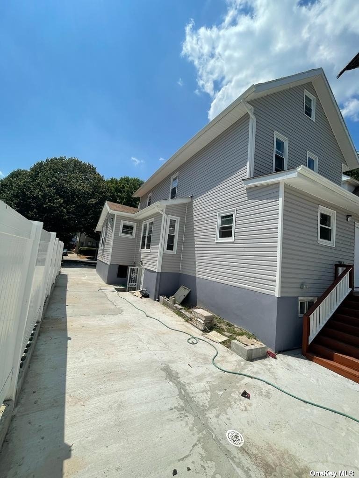
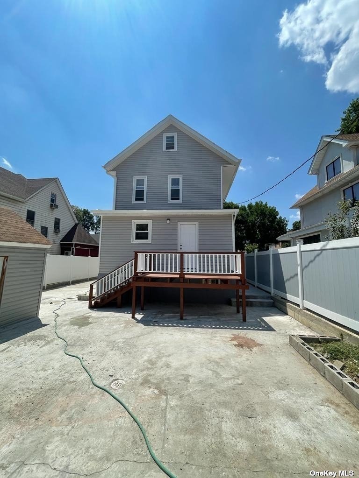
Welcome to this gorgeous fully detached newly renovated single-family home in the heart of kew gardens! This newly renovated home interior is approx 2, 000 sqft. The home consists of 8 full bedrooms with custom lights in each closet, 5 full bathrooms, a huge finished attic, a front porch for you to enjoy during the day, a backyard porch, and a fully finished basement with three oses. The 1st floor has one master bedroom with a private full bathroom, one full bedroom, one bathroom for common areas, a living room, a dining room, and an eat-in kitchen with two sinks with stainless steel appliances. Level 2 has one large size bedroom with a private bathroom, three full bedrooms, and one full bathroom in common area. Level 3 has a huge finished attic that can be used as one or two bedrooms or an office space! The basement has an additional bedroom, full bathroom, laundry room, and a large recreational area. The basement also has 3 separate entrances as well! Solar panels are installed which will save you a significant amount of money on your electricity bill!
| Location/Town | Kew Gardens |
| Area/County | Queens |
| Prop. Type | Single Family House for Sale |
| Style | Colonial |
| Tax | $13,086.00 |
| Bedrooms | 8 |
| Total Rooms | 17 |
| Total Baths | 5 |
| Full Baths | 5 |
| Year Built | 1915 |
| Basement | Finished, Full, Walk-Out Access |
| Construction | Energy Star (Yr Blt), Manufactured, Other |
| Lot Size | 40x100 |
| Lot SqFt | 4,000 |
| Cooling | None |
| Heat Source | Natural Gas, Hot Wat |
| Property Amenities | Ceiling fan, craft/table/bench, dishwasher, dryer, microwave, refrigerator, solar panels leased, washer |
| Community Features | Park, Near Public Transportation |
| Lot Features | Near Public Transit, Private |
| Parking Features | Private, Detached, 1 Car Detached, Driveway, Off Street, On Street |
| Tax Lot | 51 |
| School District | Queens 27 |
| Middle School | Ms 53 Brian Piccolo |
| High School | Richmond Hill High School |
| Features | Master downstairs, first floor bedroom, eat-in kitchen, living room/dining room combo, marble counters, walk-in closet(s) |
| Listing information courtesy of: Exit Realty First Choice | |