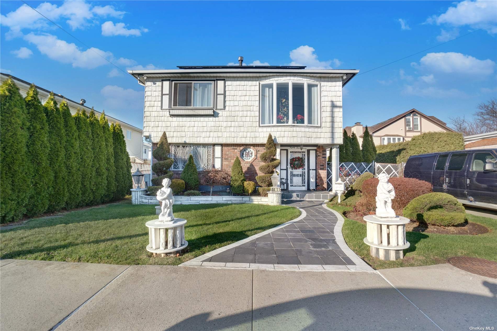
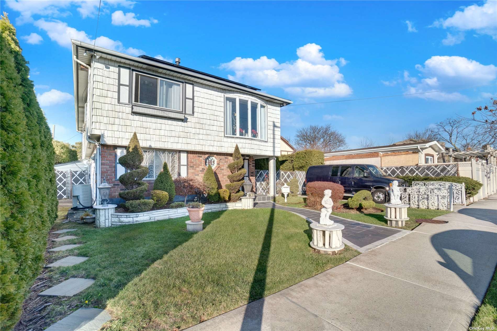
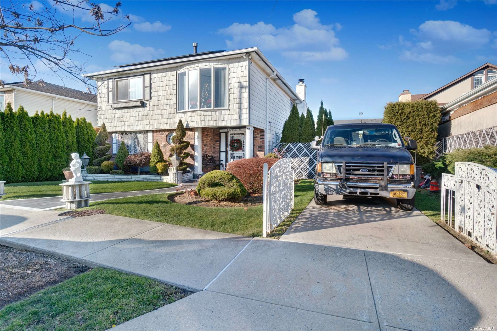
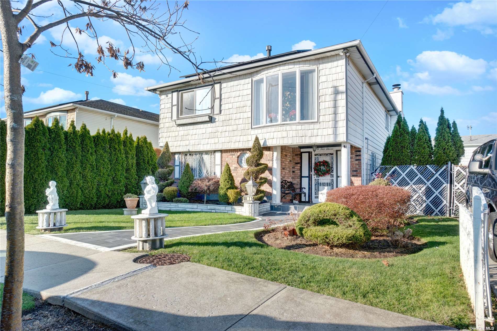
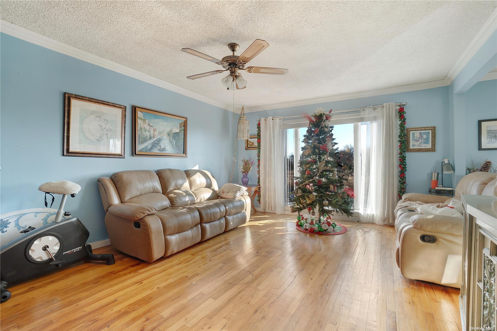
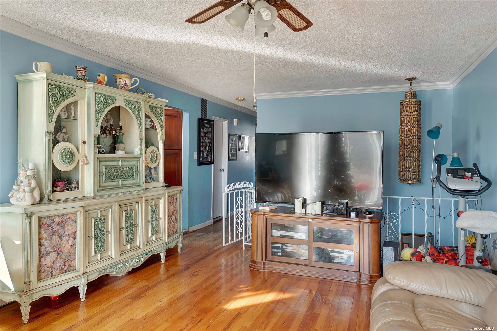
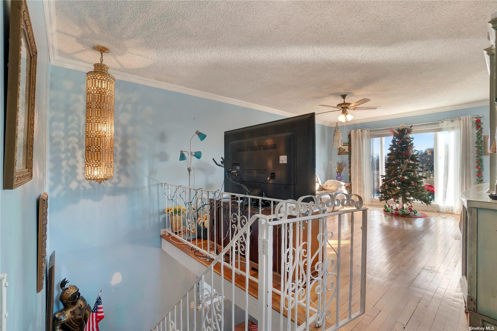
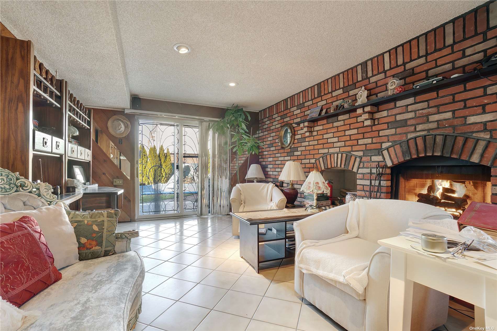
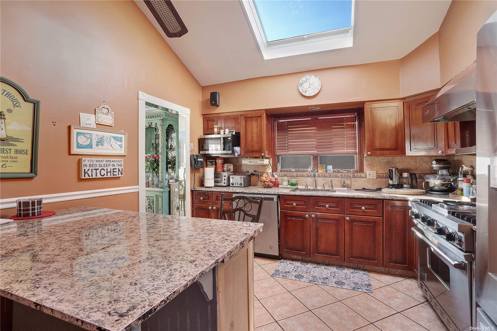
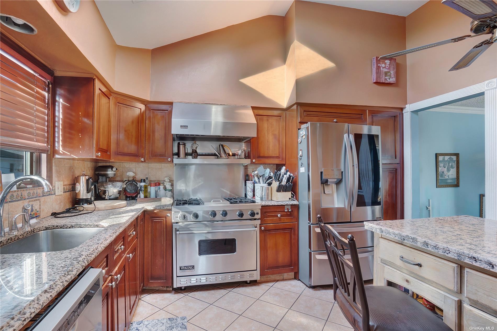
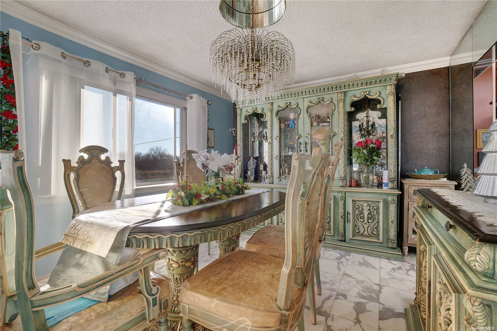
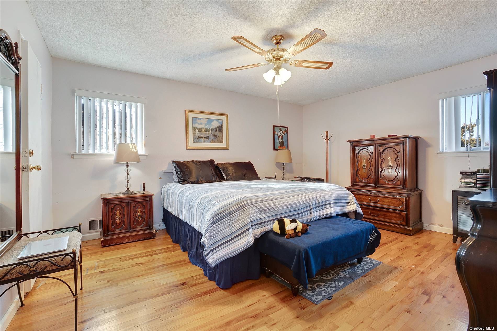
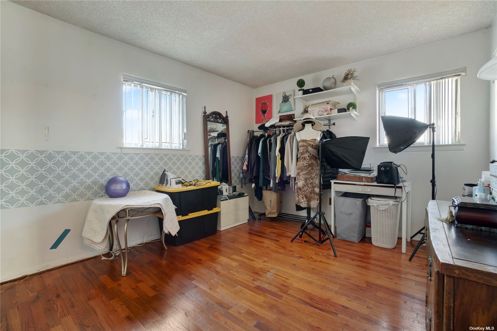
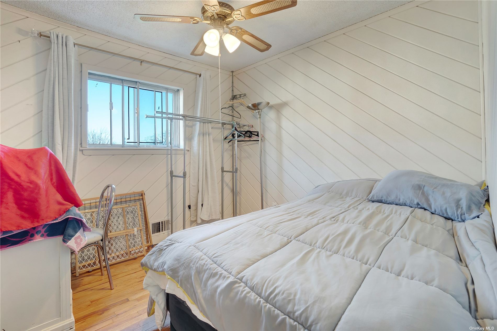
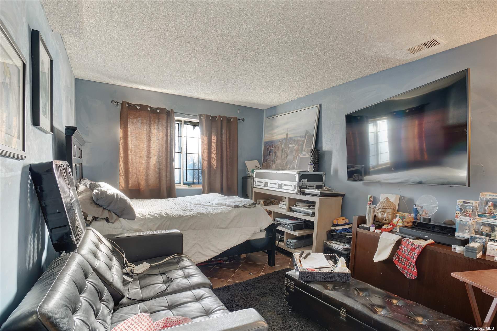
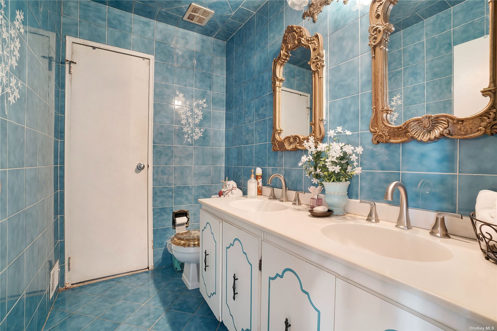
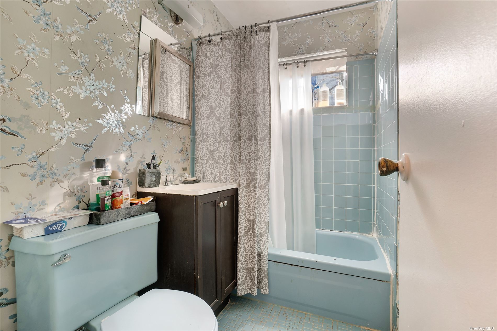
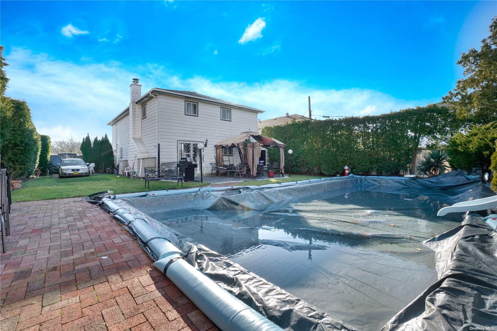
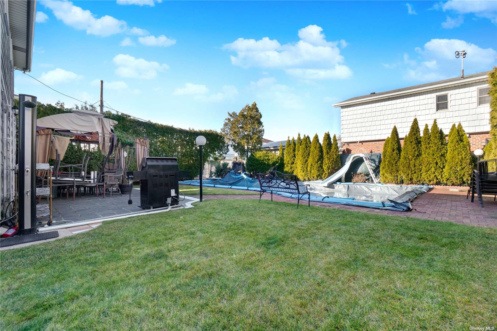
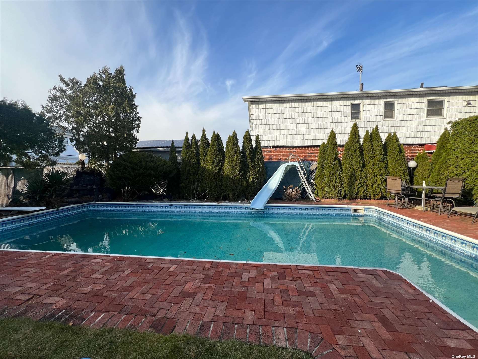
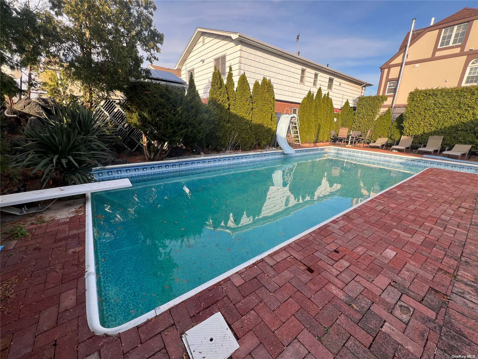
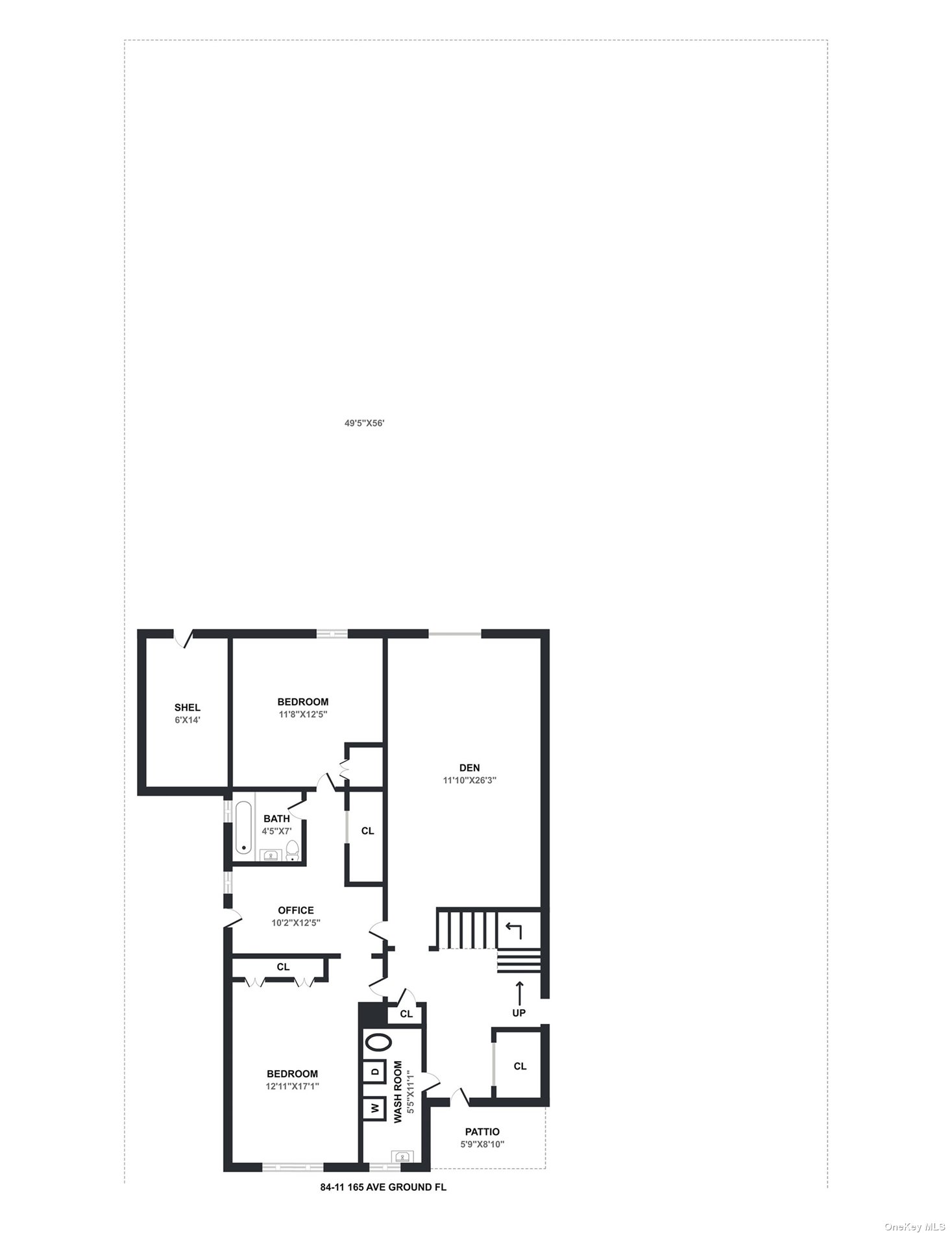
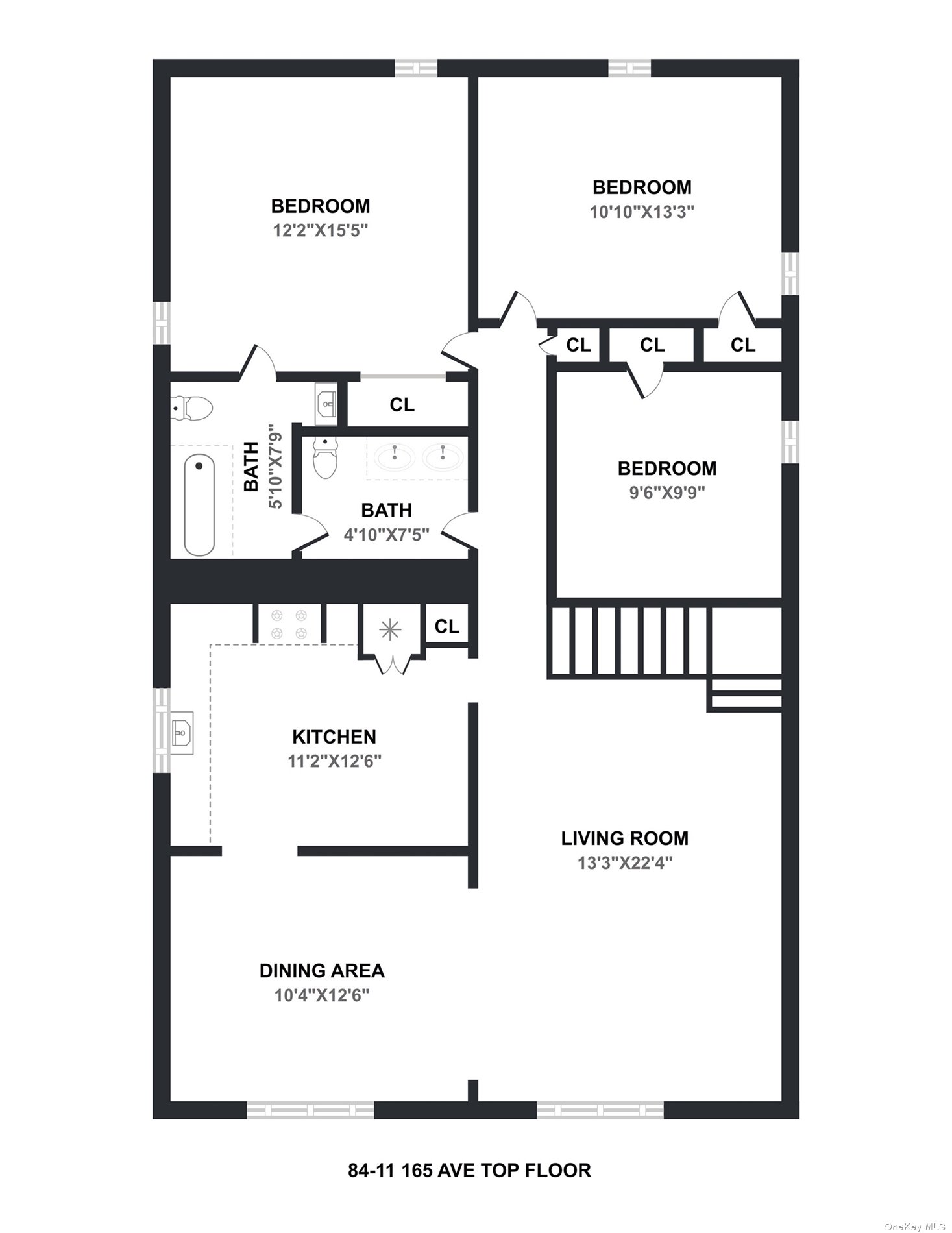
Single family home on rare oversized lot w/ driveway! Come see your new home that sits on a lot size of 60 ft x 125 ft - one of the largest in howard beach! Inside you'll find a cozy foyer with a designated laundry room and coat closet upon entry. Past the foyer on the ground floor of the home, you have a sitting room/den with beautiful exposed brick, a fireplace and direct access to the backyard. In addition, you'll have a separate area for a guest room (with a separate side entrance/exit), a full bathroom and a spare room for plenty of storage space. On the top floor of the home, you're first greeted with a gorgeous eat-in kitchen with all stainless steel appliances including a viking stove. The separate dining room and living room are spacious with excellent natural lighting. The top floor has three bedrooms and two full bathrooms - the primary bedroom featuring an en-suite bathroom. If you need more space for your belongings, you can utilize the full attic accessible by a draw down ladder. Lastly, but not least, this extra large backyard is perfect for enjoying the warmer days and for hosting. With a gorgeous inground pool, patio area, landscaping, and storage shed, you will surely have everything you need to enjoy your backyard. Bld: 26. 75 x 46. 5 ft lot: 60 x 125 ft zoning: r2 far: 0. 29; max far: 0. 5 taxes: $8, 422/yr
| Location/Town | Howard Beach |
| Area/County | Queens |
| Prop. Type | Single Family House for Sale |
| Style | Two Story |
| Tax | $8,422.00 |
| Bedrooms | 5 |
| Total Rooms | 9 |
| Total Baths | 3 |
| Full Baths | 2 |
| 3/4 Baths | 1 |
| Year Built | 1970 |
| Basement | None |
| Construction | Frame |
| Lot Size | 60x125 |
| Lot SqFt | 7,500 |
| Cooling | Central Air |
| Heat Source | Natural Gas, Forced |
| Zoning | R2 |
| Features | Private Entrance |
| Pool | In Ground |
| Community Features | Park, Near Public Transportation |
| Lot Features | Level, Near Public Transit |
| Parking Features | Private, Driveway |
| Tax Lot | 109 |
| School District | Queens 27 |
| Middle School | Jhs 202 Robert H Goddard |
| Elementary School | Ps 207 Rockwood Park |
| High School | John Adams High School |
| Features | Cathedral ceiling(s), den/family room, eat-in kitchen, formal dining, granite counters, home office, master bath, storage |
| Listing information courtesy of: Capri Jet Realty Corp | |