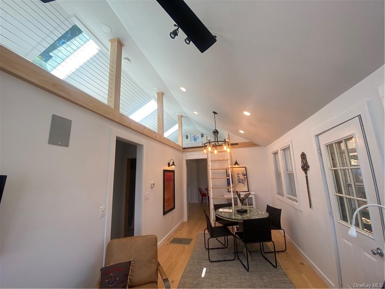
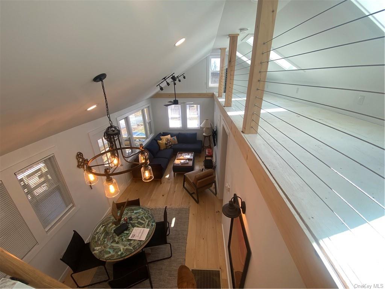
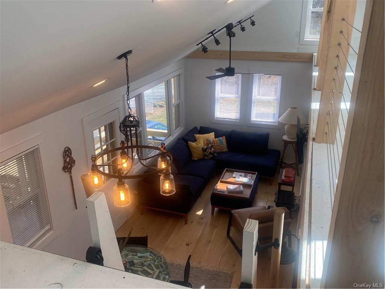
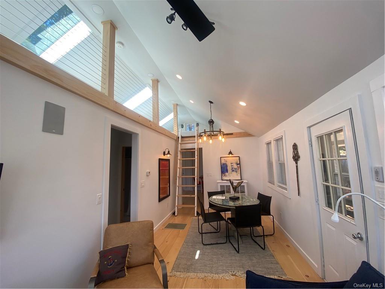
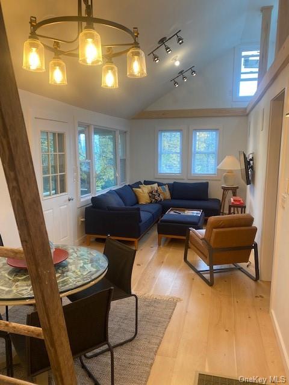
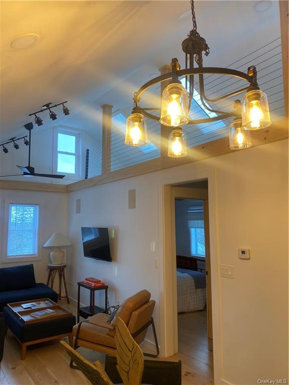
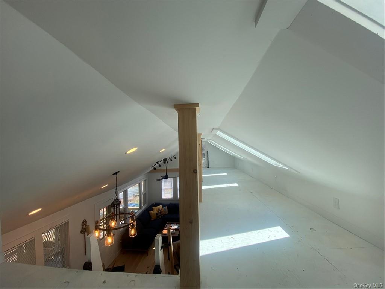
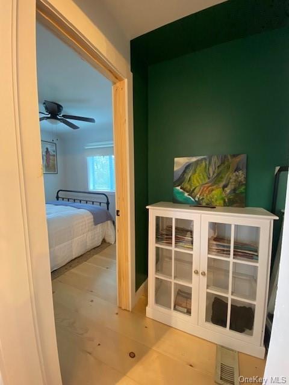
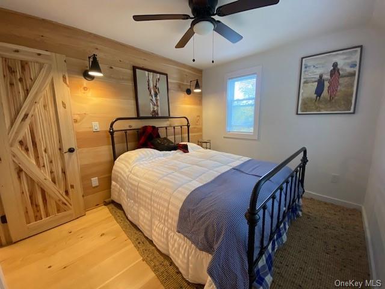
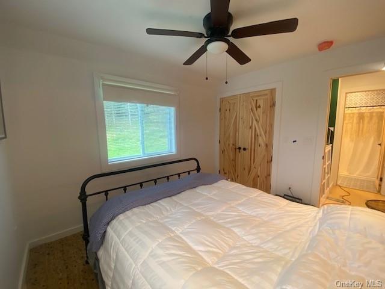
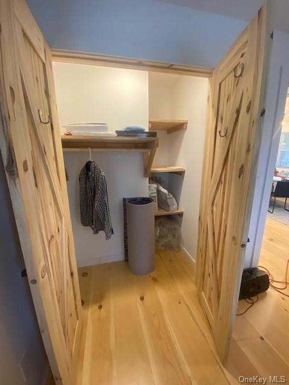
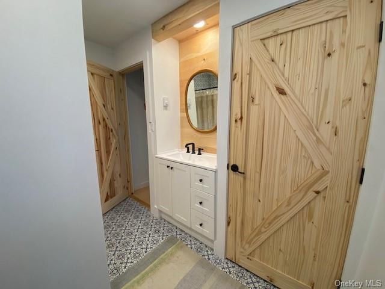
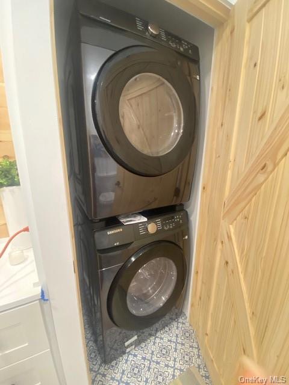
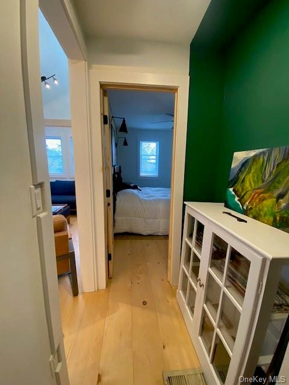
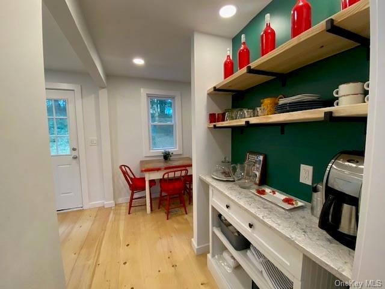
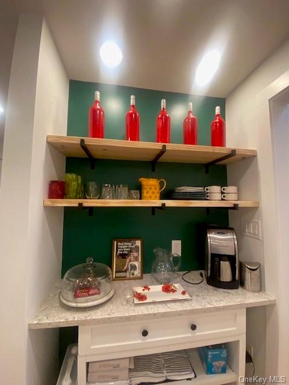
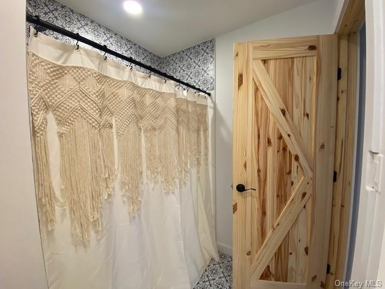
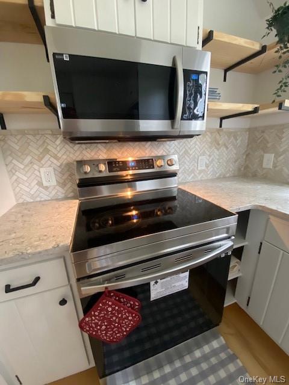
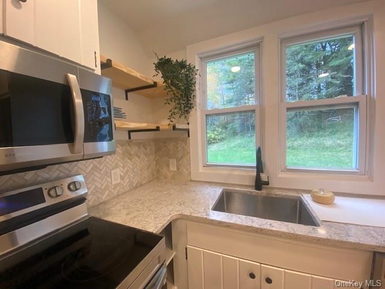
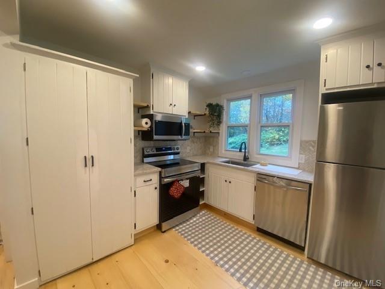
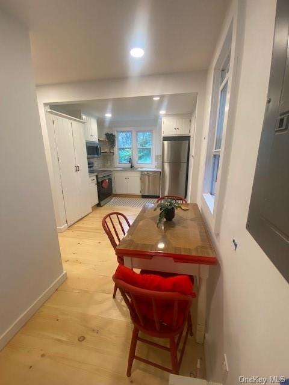
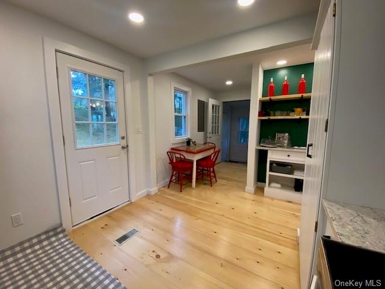
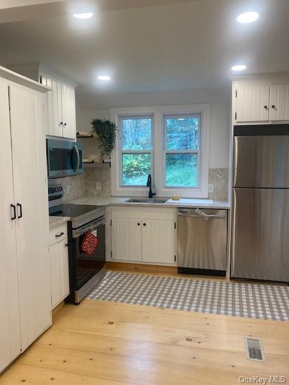
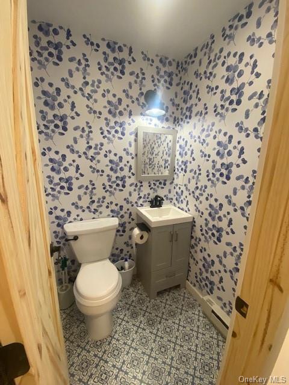
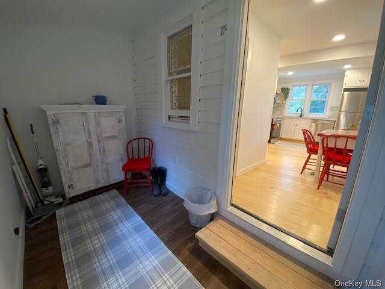
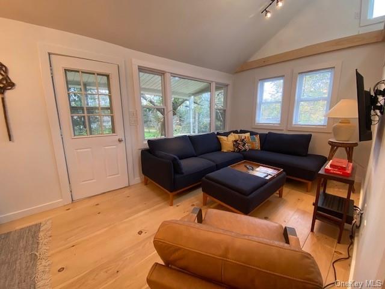
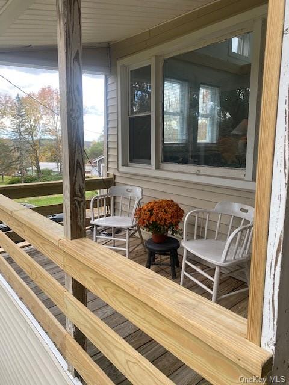
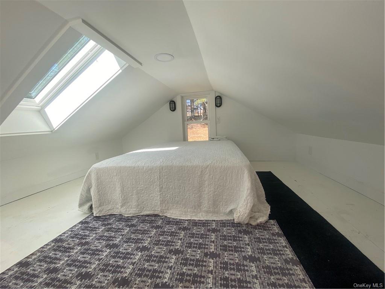
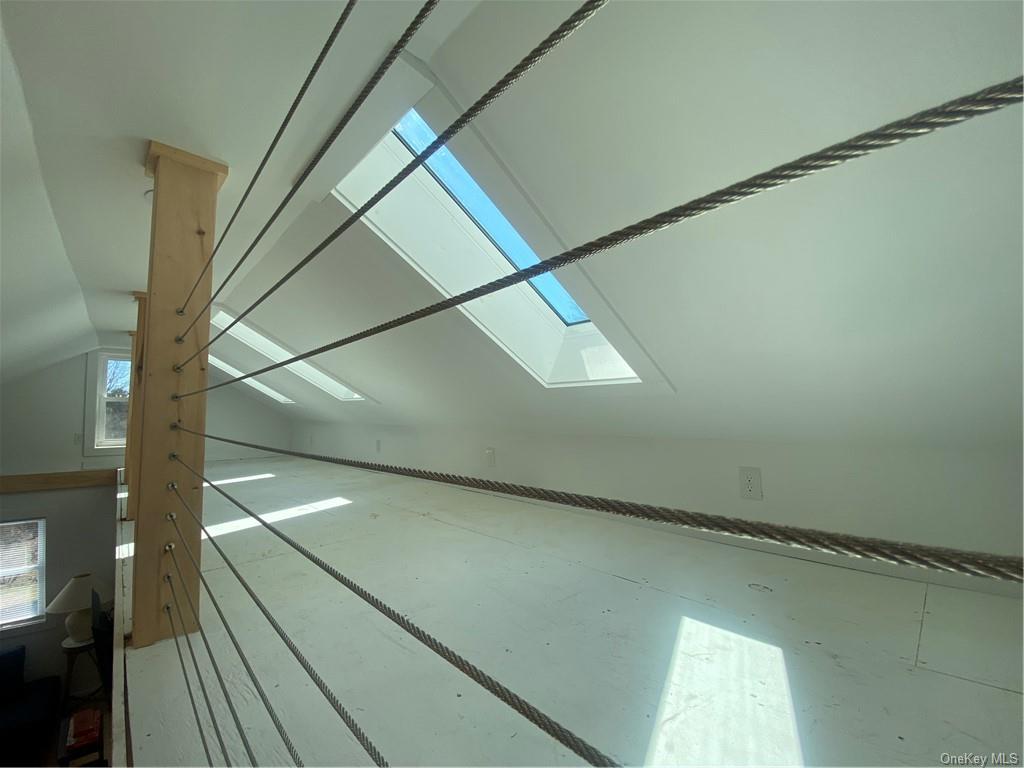
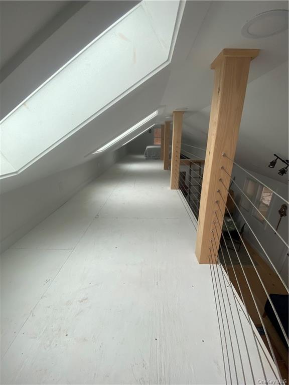
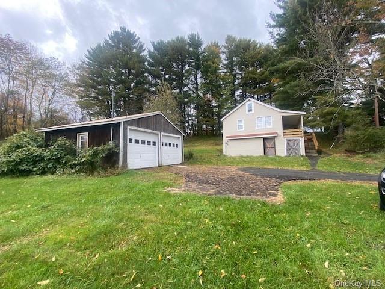
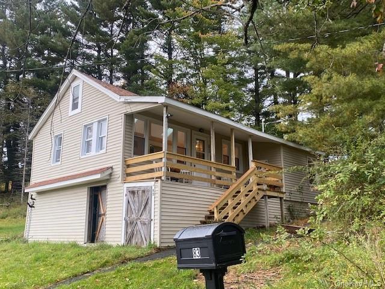
Cottage re-imagined! Renovated down to the studs, designed by an artist, the natural light is amazing! Ceiling was vaulted to create a loft area with skylights to maximize sunshine! The open floor plan is studio like with one end living room and the other end dining. The 1 bedroom has a pine accent wall, large closet and all the farm doors are custom made with wood from brazil. Beautiful wide plank white pine flooring throughout. There is a full bath with tiled shower and full size washer and dryer. The kitchen is stunning with a coffee bar, large pantry, stainless appliances, quartz counters and backsplash with a nice eat in area. The lavoratory is off the kitchen just before the mud room that leads outside. Bonus is the finished loft area that is large enough for a futon, library, loaded with skylights! Use your imagination with this space! House has a basement that is great for storage and should you need extra space, the two car detached garage can be finished into tricked out guest quarters! The property is gently sloping, cozy yet roomy 2 acres! Say hello to your country getaway just minutes to callicoon, livingston manor, bethel woods, and the delaware! Did someone say airbnb?
| Location/Town | Callicoon |
| Area/County | Sullivan |
| Post Office/Postal City | Livingston Manor |
| Prop. Type | Single Family House for Sale |
| Style | Cottage |
| Tax | $2,500.00 |
| Bedrooms | 1 |
| Total Rooms | 6 |
| Total Baths | 2 |
| Full Baths | 1 |
| 3/4 Baths | 1 |
| Year Built | 1940 |
| Basement | Full, Unfinished, Walk-Out Access |
| Construction | Block, Frame, Vinyl Siding |
| Lot SqFt | 95,832 |
| Cooling | None |
| Heat Source | Electric, Oil, Baseb |
| Property Amenities | Ceiling fan, chandelier(s), dishwasher, dryer, microwave, refrigerator, washer |
| Patio | Porch |
| Window Features | New Windows, Oversized Windows, Skylight(s), Wall of Windows |
| Lot Features | Sloped |
| Parking Features | Detached, 2 Car Detached, Driveway |
| Tax Assessed Value | 45000 |
| School District | Sullivan West |
| Middle School | Sullivan West High School |
| Elementary School | Sullivan West Elementary Schoo |
| High School | Sullivan West High School |
| Features | Master downstairs, first floor bedroom, cathedral ceiling(s), eat-in kitchen, high ceilings, pass through kitchen, powder room, stall shower |
| Listing information courtesy of: The Sunshine Group Real Estate | |