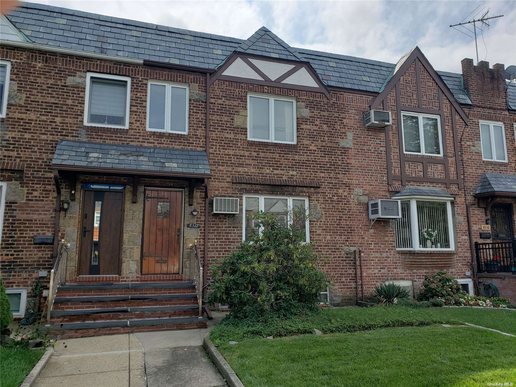
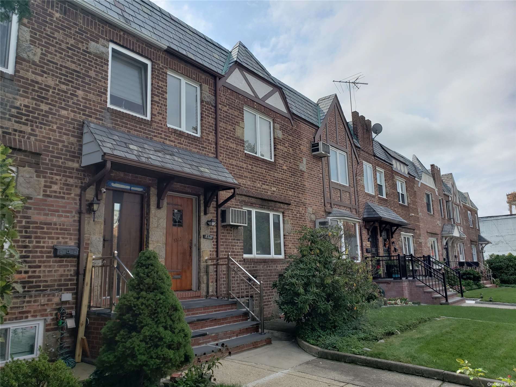
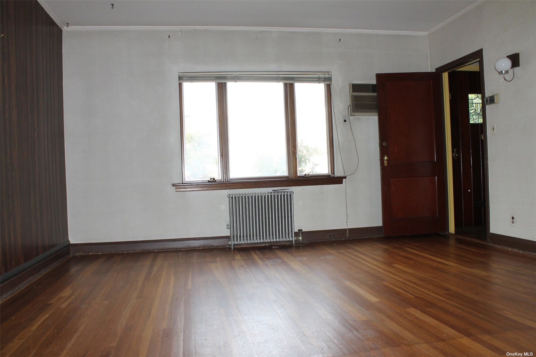
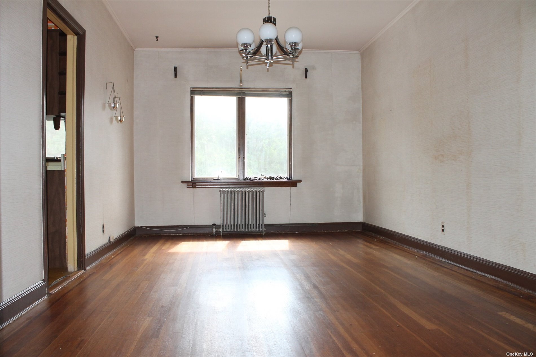
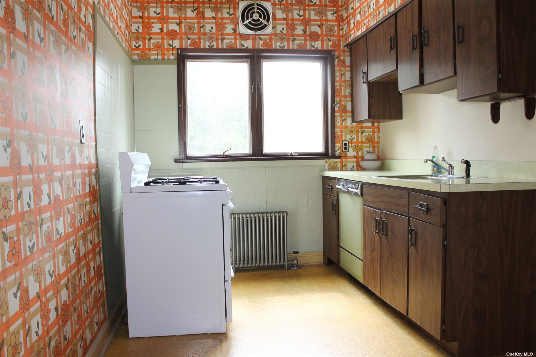
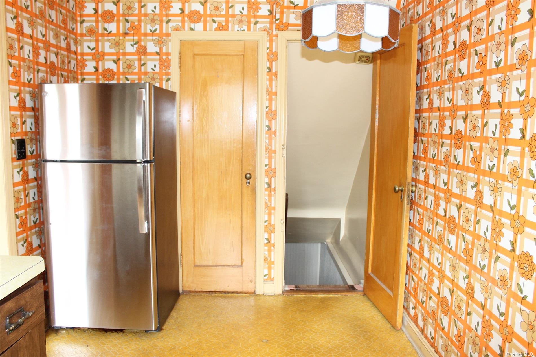
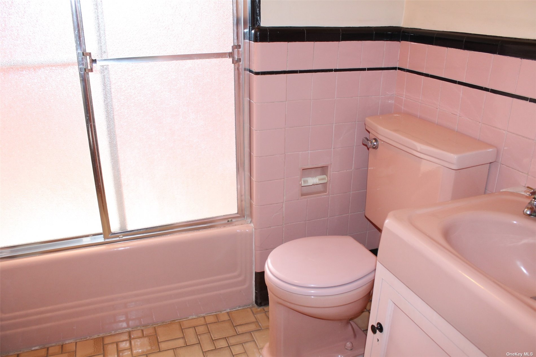
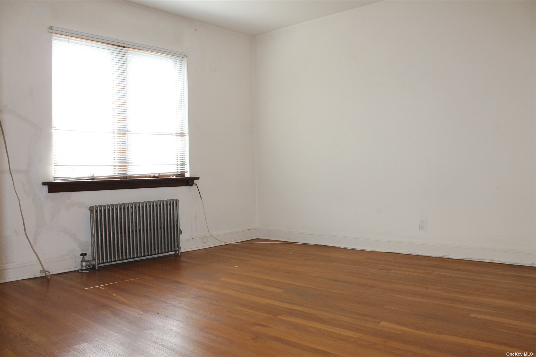
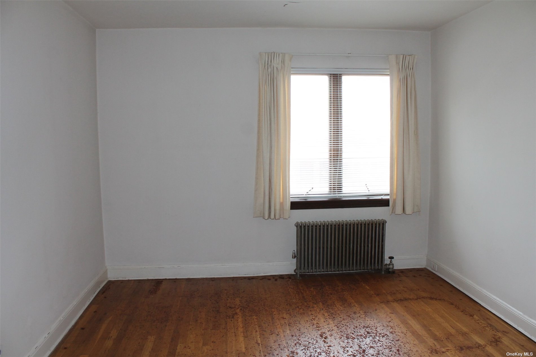
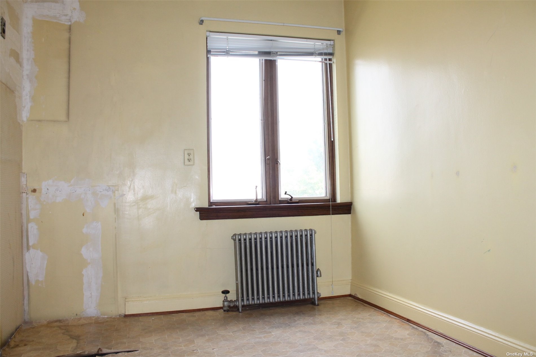
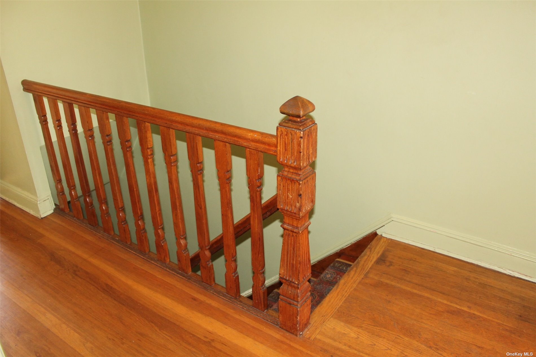
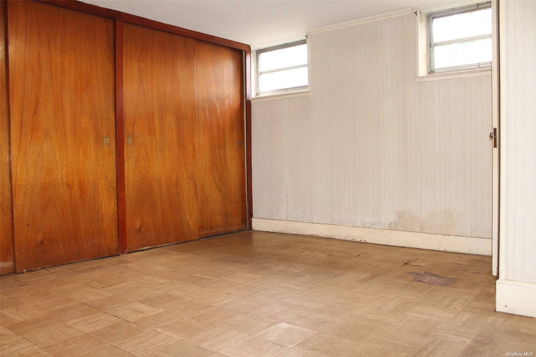
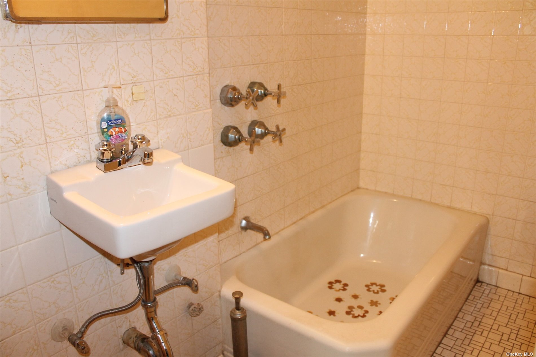
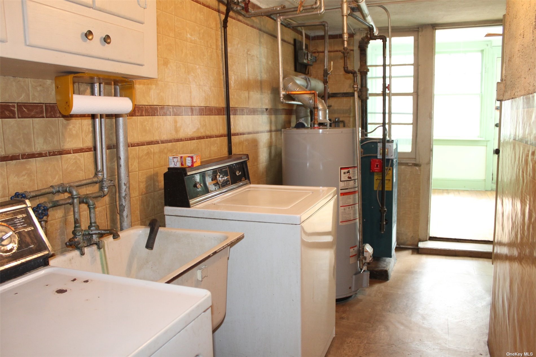
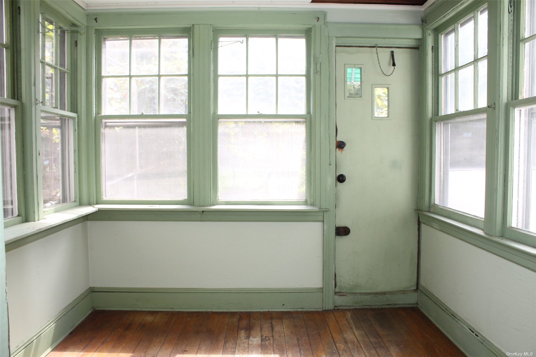
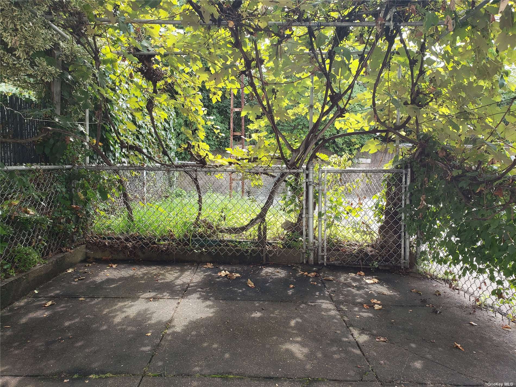
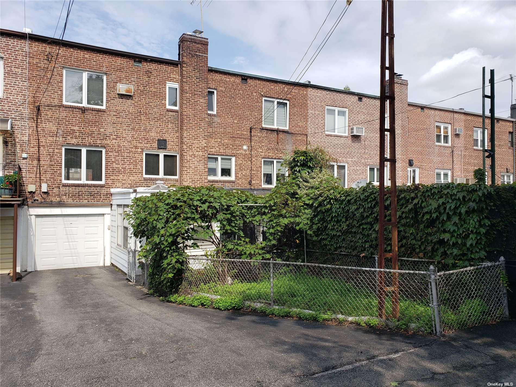
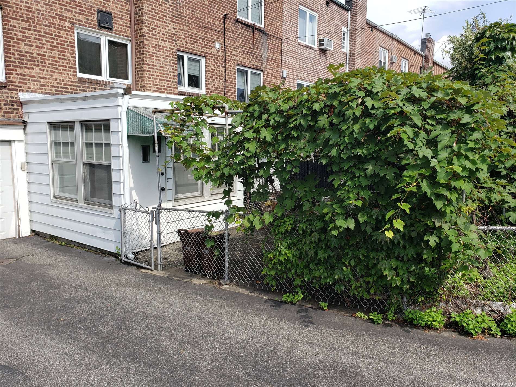
This one family brick tudor style home offers a renovation opportunity and is priced accordingly! With it's twenty foot width, this spacious one family dwelling can be remodeled with the finishes of your choosing or potentially converted to a two family house, producing rental income to help with the mortgage payment! Currently, the main floor contains a huge living room, formal dining room and an eat-in kitchen! The second floor offers three sizable bedrooms and a full bathroom! The basement is finished with a second bathroom, laundry room & access to rear sun room and yard! Additional features include: wood flooring, lots of closets, rear cement patio with grape vine canopy, additional garden area, one car garage with auto opener & parking for two additional cars! Conveniently located near local & express buses, shops, trader joe's & the atlas park mall! Zoned for the newly expanded & highly regarded ps/is 113!
| Location/Town | Glendale |
| Area/County | Queens |
| Prop. Type | Single Family House for Sale |
| Style | Tudor |
| Tax | $7,519.00 |
| Bedrooms | 3 |
| Total Rooms | 7 |
| Total Baths | 2 |
| Full Baths | 2 |
| Year Built | 1940 |
| Basement | Finished |
| Construction | Brick, Stucco |
| Lot Size | 20x109.25 |
| Lot SqFt | 2,185 |
| Cooling | Wall Unit(s) |
| Heat Source | Natural Gas, Steam |
| Zoning | R4B |
| Property Amenities | A/c units, dishwasher, dryer, refrigerator, washer |
| Condition | Fair |
| Community Features | Park |
| Lot Features | Near Public Transit |
| Parking Features | Shared Driveway, Attached, 1 Car Attached, Private |
| Tax Lot | 58 |
| School District | Queens 24 |
| Middle School | Ps/Is 113 Anthony J Pranzo |
| Elementary School | Ps/Is 113 Anthony J Pranzo |
| High School | Queens Metropolitan High Schoo |
| Features | Eat-in kitchen, formal dining |
| Listing information courtesy of: Tscherne Realty Inc | |