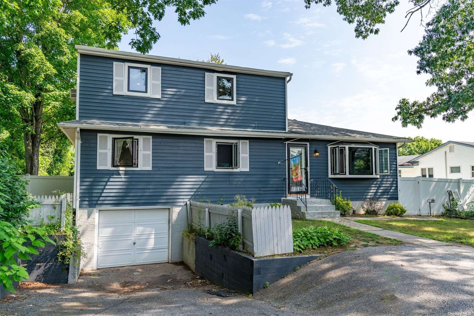
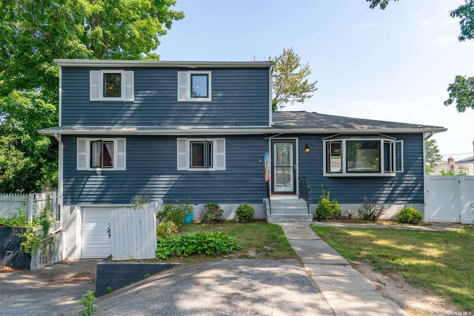
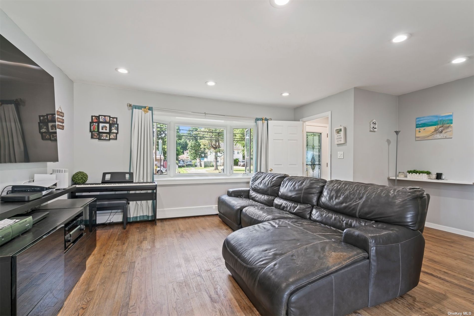
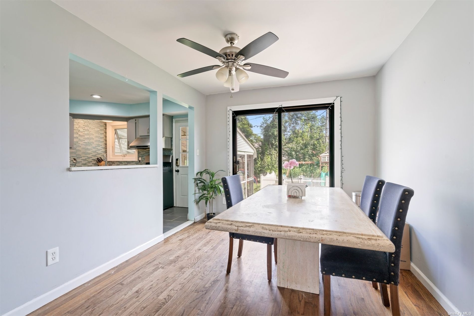
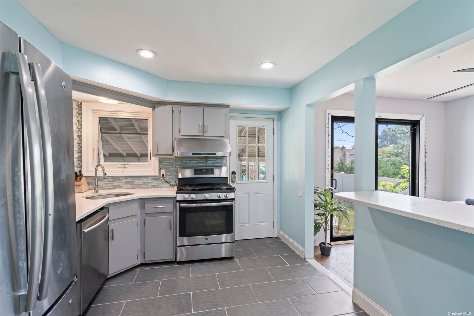
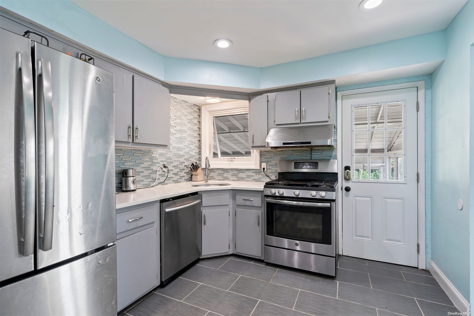
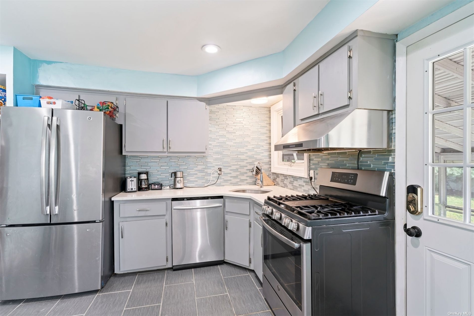
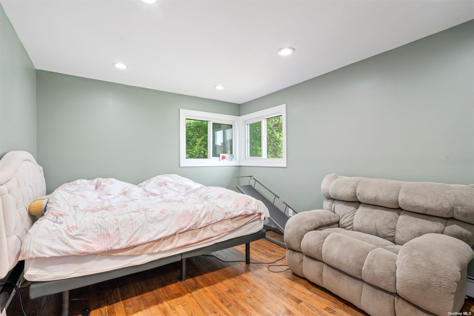
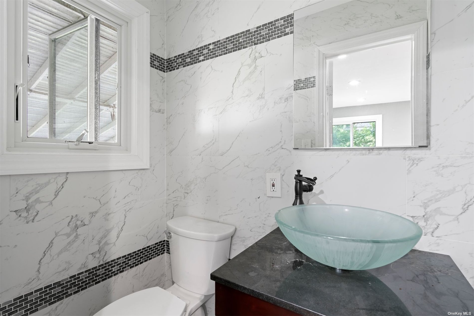
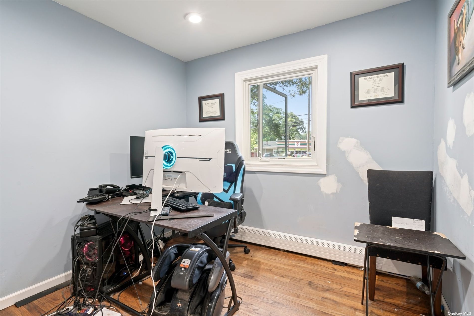
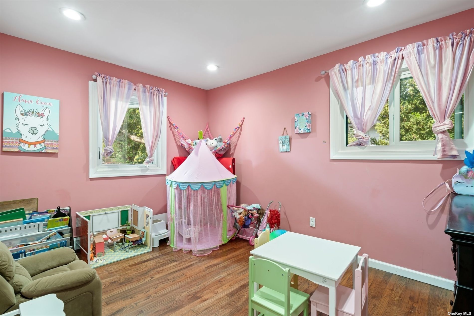
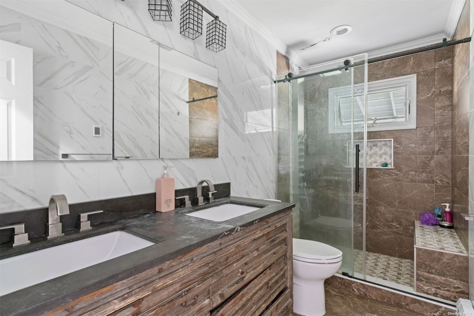
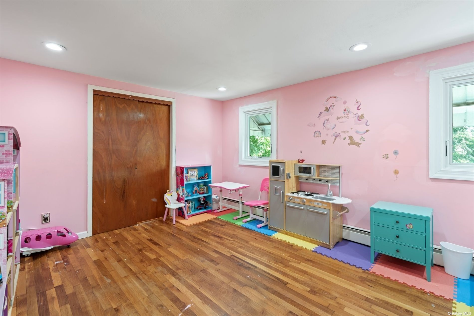
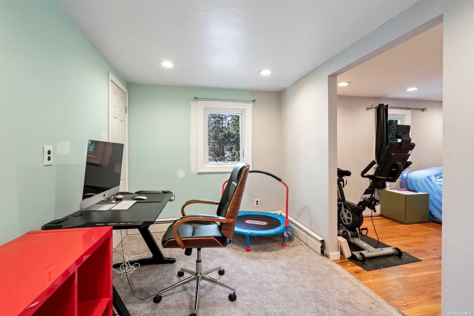
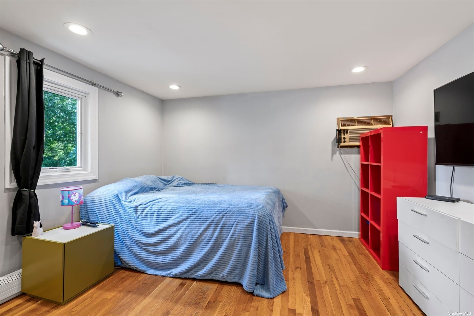
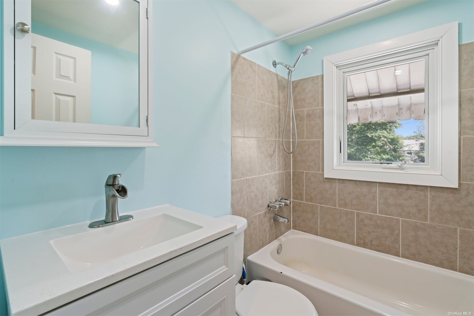
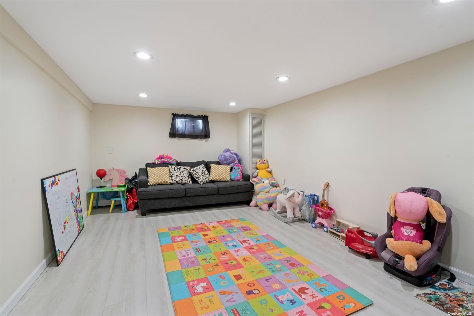
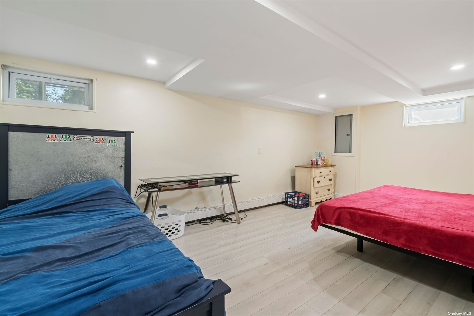
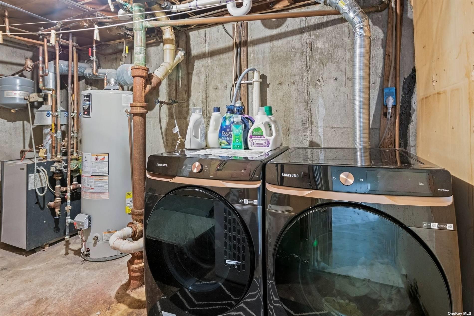
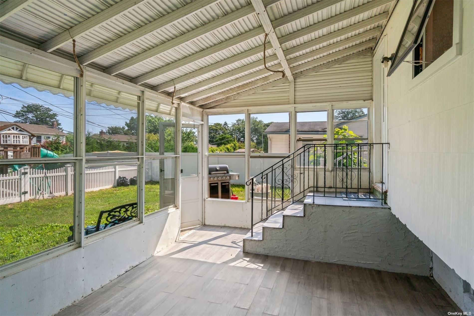
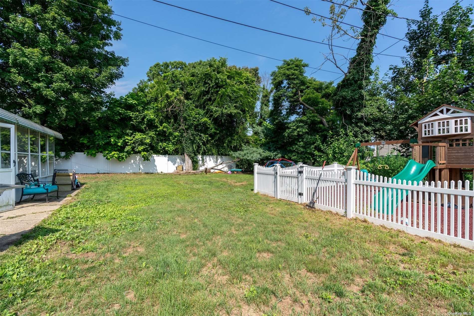
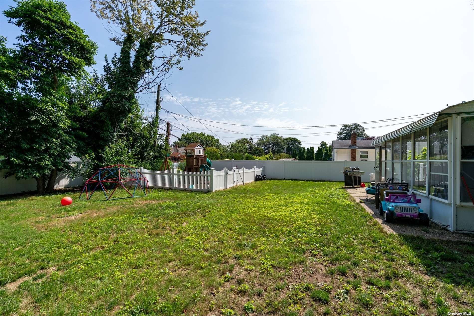
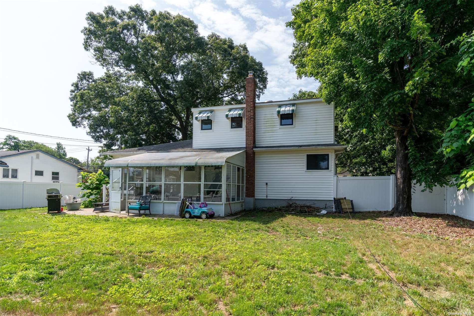
Spacious raised ranch style home offering 5 bedrooms & 2. 5 baths set on 0. 25 acres, the main floor offers a living room with a bay window, dining room with new sliders to patio & yard, updated eat in kitchen with entry to sunroom, additionally there's a primary bedroom with 1/2 bath, 2 additional bedrooms & new hallway full bathroom with waterfall shower, the upper level has 2 large bedrooms, full bathroom & den (plumbing in wall for 2nd kitchen area if wanted) & attic access, the full basement features high ceilings, new flooring, 2 spacious finished rooms, storage room, garage entry, laundry room, the lovely fenced level yard includes a separately fenced swing set & play area, new front pavers, new stone retaining wall, new asphalt, all new anderson windows & slider, new front door, freshly painted, 3 zone gas boiler & updated hwh, updated 200 amp electric, architectural roof, 1 car attached garage w tessler charging station, triple driveway, perfect for extended family or income producing property with proper permits! Conveniently located across from 7-11, near schools, shops & more!
| Location/Town | Hauppauge |
| Area/County | Suffolk |
| Prop. Type | Single Family House for Sale |
| Style | Raised Ranch |
| Tax | $9,827.00 |
| Bedrooms | 5 |
| Total Rooms | 9 |
| Total Baths | 3 |
| Full Baths | 2 |
| 3/4 Baths | 1 |
| Year Built | 1976 |
| Basement | Finished, Full, Walk-Out Access |
| Construction | Frame |
| Lot Size | .25 |
| Lot SqFt | 10,890 |
| Cooling | Wall Unit(s), Window Unit(s) |
| Heat Source | Natural Gas, Baseboa |
| Property Amenities | Dishwasher, dryer, garage door opener, microwave, refrigerator, washer |
| Patio | Patio |
| Window Features | New Windows |
| Community Features | Park, Near Public Transportation |
| Lot Features | Near Public Transit |
| Parking Features | Private, Attached, 1 Car Attached, Off Street |
| School District | Hauppauge |
| Middle School | Hauppauge Middle School |
| Elementary School | Forest Brook Elementary School |
| High School | Hauppauge High School |
| Features | Master downstairs, first floor bedroom, den/family room, eat-in kitchen, formal dining, granite counters, master bath, pantry, powder room, storage, walk-in closet(s) |
| Listing information courtesy of: Howard Hanna Coach | |