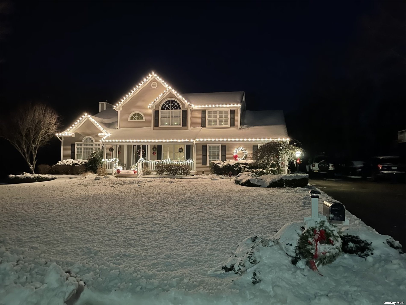
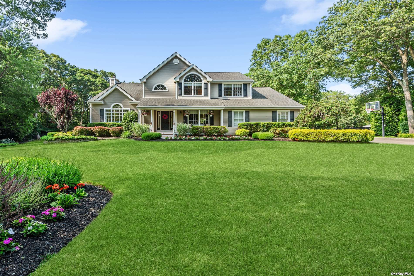
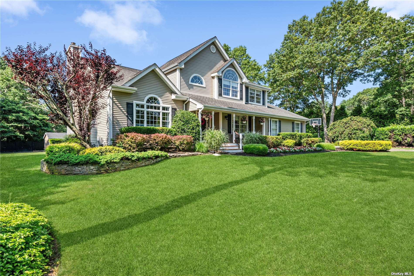
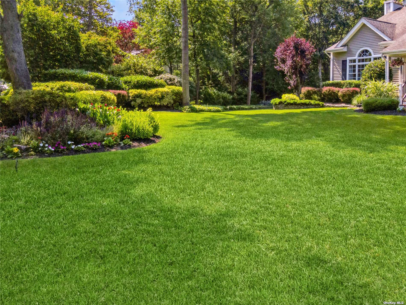
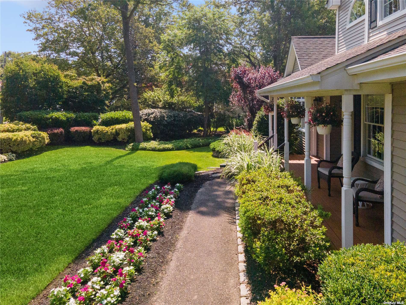
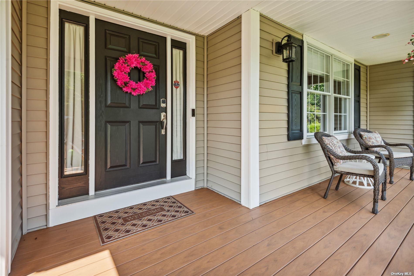
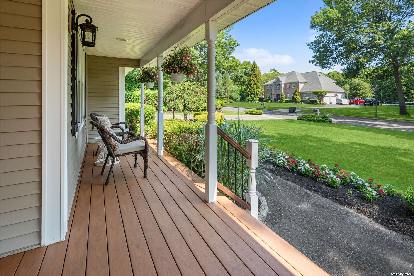
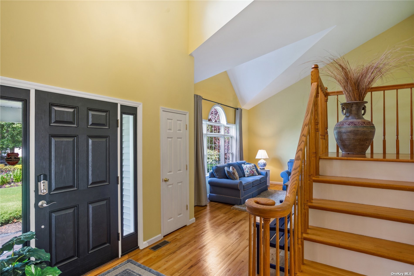
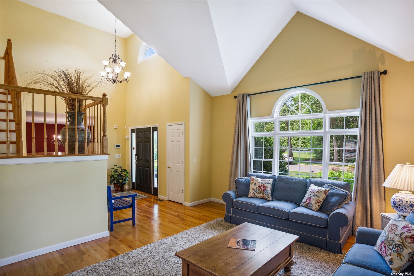
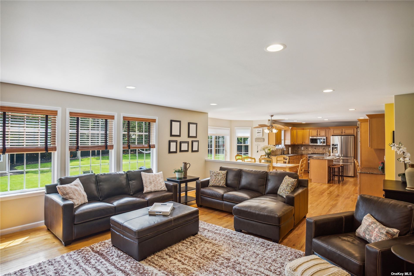
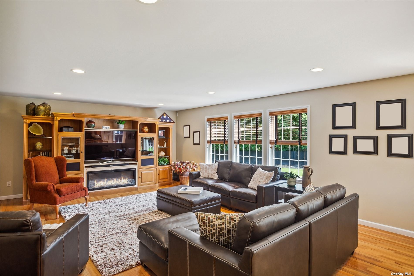
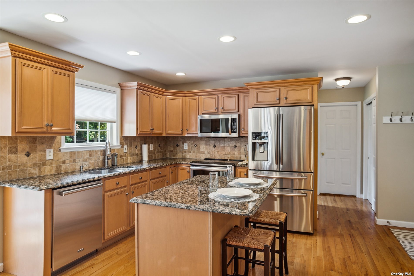
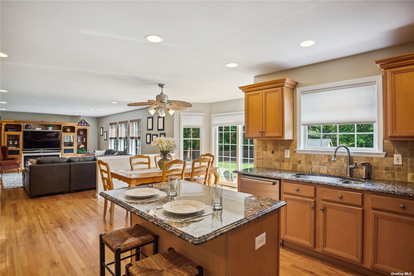
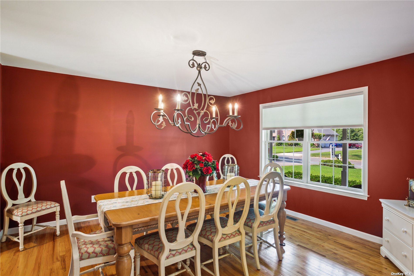
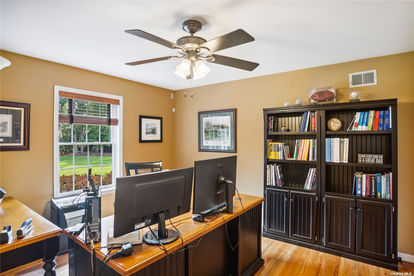
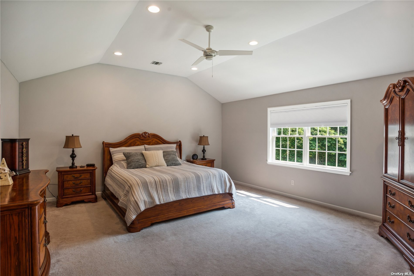
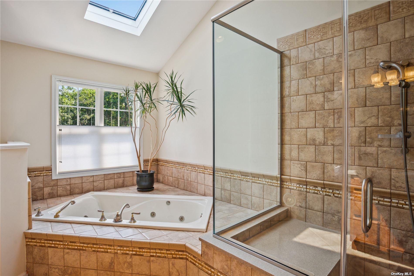
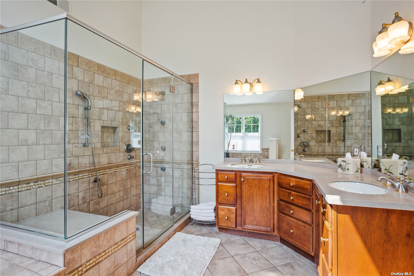
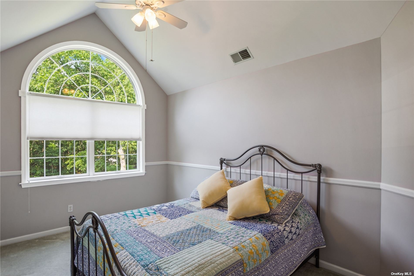
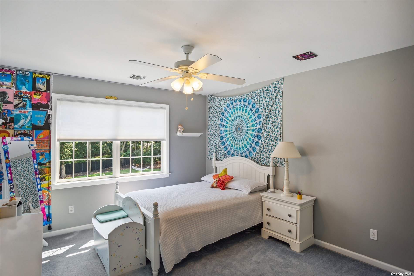
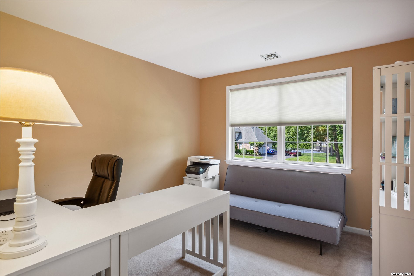
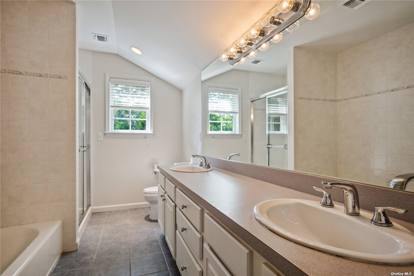
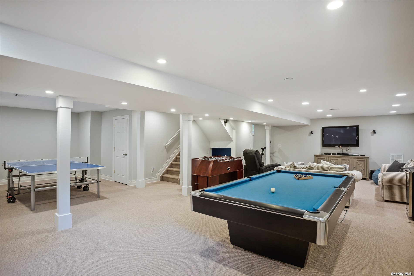
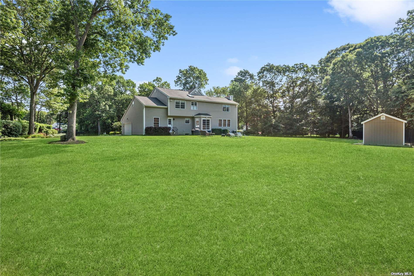
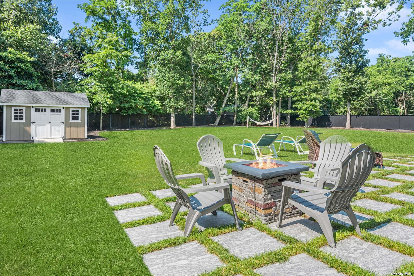
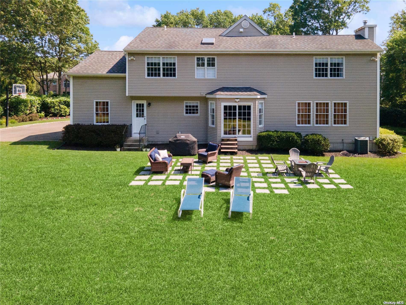
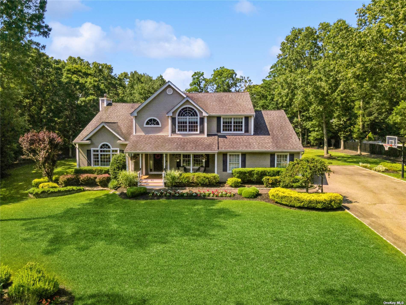
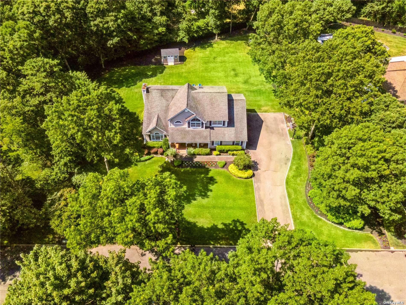
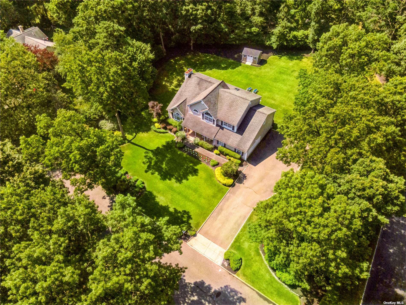
Make this your winter wonderland! Located in the beautiful oakwood estates, and built in 2002... This spacious home sits on nearly a full acre on a quiet cul-de-sac. Beautiful and open 3200 square-foot post modern colonial offers 5 bedrooms, 2. 5 baths, including a main floor bedroom/office, full basement and 2-car garage. Enjoy hardwood floors, custom blinds, cac, gas heat, igs, alarm, 200-amp electric, spacious front porch, gorgeous landscaping, pella windows and doors, basketball hoop and shed in rear yard for storage. The driveway is long and extra wide offering ample room for parking, and the outside electric and cable wires are conveniently underground. Exterior is pre-wired for security cameras, if desired, and the full basement offers an additional 1500 (approximate) square feet of recreation space. This level acre of property allows you the space to build your own in-ground pool and backyard paradise. Let your dreams become your reality!
| Location/Town | Oakdale |
| Area/County | Suffolk |
| Prop. Type | Single Family House for Sale |
| Style | Post Modern |
| Tax | $18,594.00 |
| Bedrooms | 5 |
| Total Rooms | 10 |
| Total Baths | 3 |
| Full Baths | 2 |
| 3/4 Baths | 1 |
| Year Built | 2002 |
| Basement | Full, Partially Finished |
| Construction | Frame, Vinyl Siding |
| Lot Size | .92 acre |
| Lot SqFt | 40,075 |
| Cooling | Central Air |
| Heat Source | Natural Gas, Forced |
| Features | Sprinkler System |
| Property Amenities | Alarm system, basketball hoop, ceiling fan, chandelier(s), convection oven, curtains/drapes, dehumidifier, dishwasher, dryer, garage remote, light fixtures, refrigerator, shades/blinds, washer |
| Patio | Porch |
| Window Features | Skylight(s) |
| Community Features | Park |
| Lot Features | Level, Near Public Transit, Cul-De-Sec, Private |
| Parking Features | Private, Attached, 2 Car Attached, Driveway |
| Tax Lot | 20 |
| School District | Connetquot |
| Middle School | Oakdale-Bohemia Middle School |
| Elementary School | Edward J Bosti Elementary Scho |
| High School | Connetquot High School |
| Features | First floor bedroom, cathedral ceiling(s), den/family room, eat-in kitchen, formal dining, entrance foyer, granite counters, master bath, pantry, powder room, storage, walk-in closet(s) |
| Listing information courtesy of: Douglas Elliman Real Estate | |