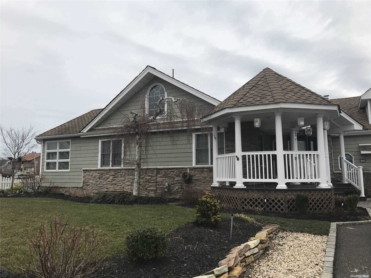
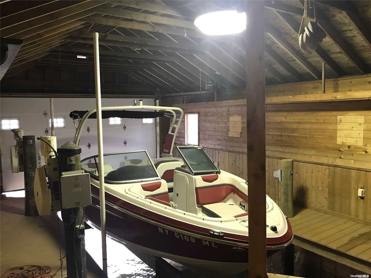
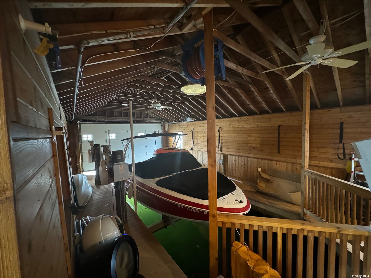
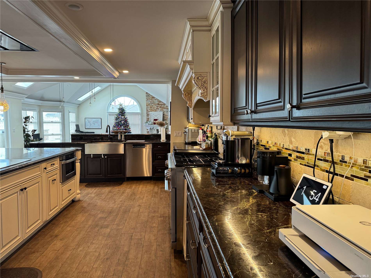
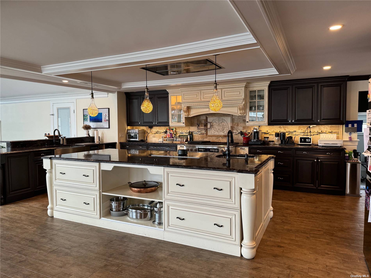
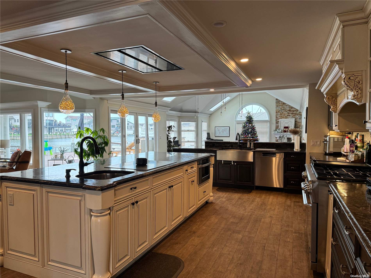
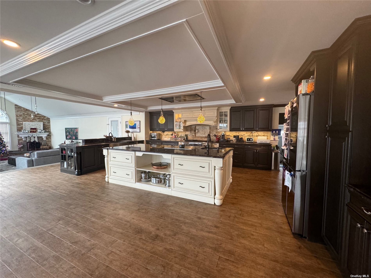
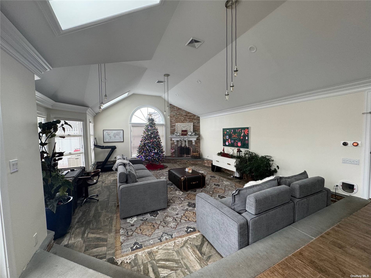
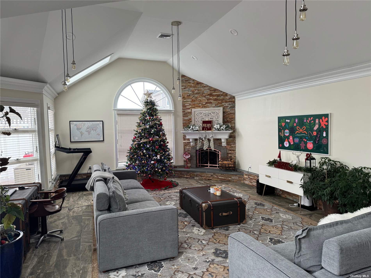
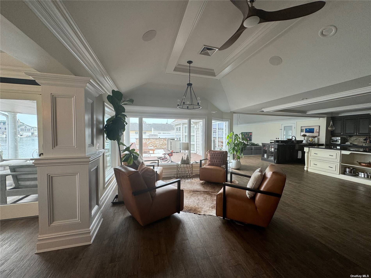
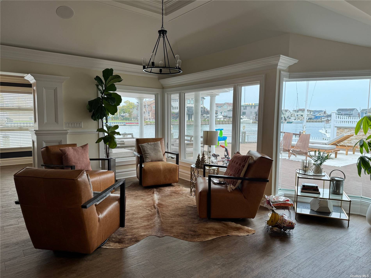
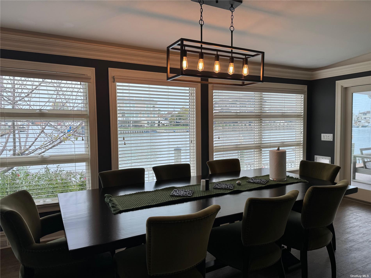
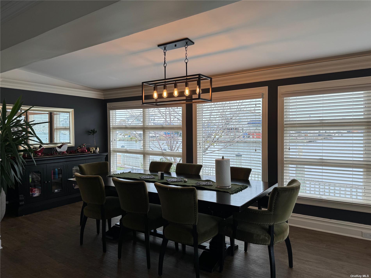
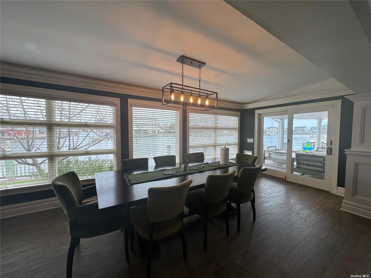
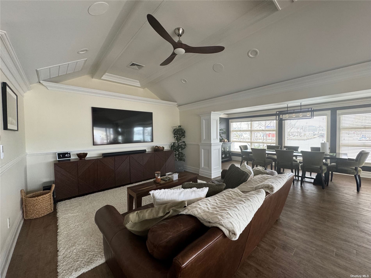
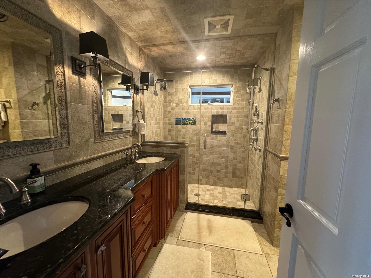
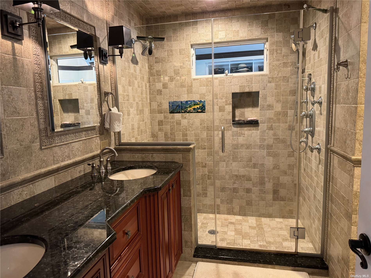
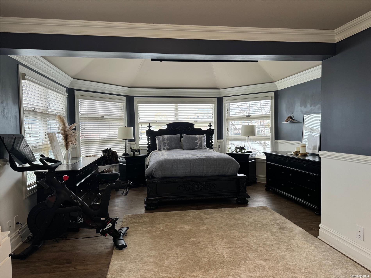
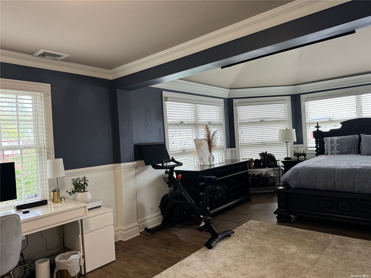
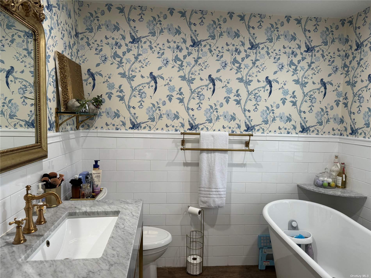
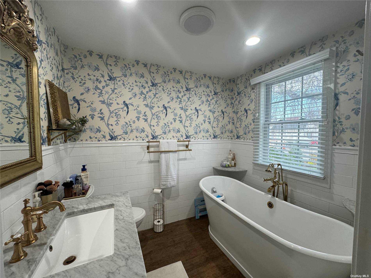
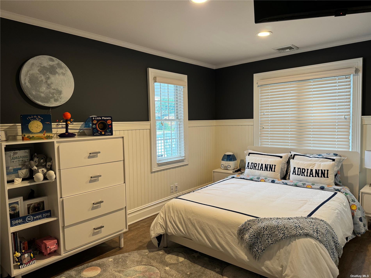
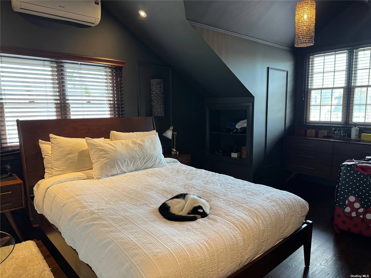
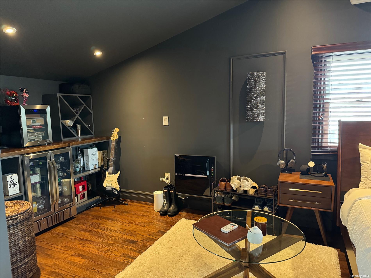
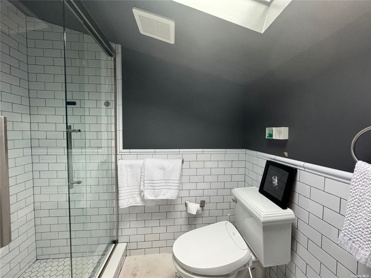
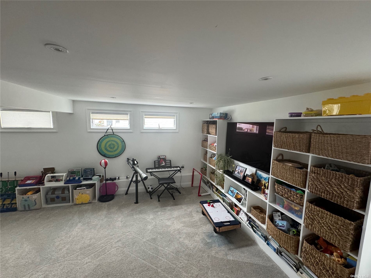
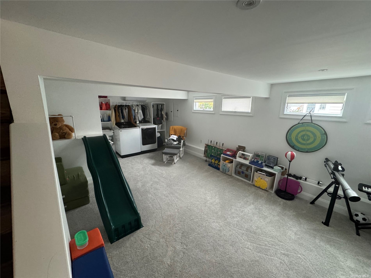
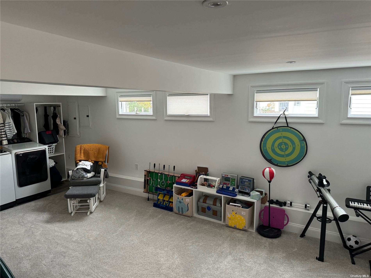
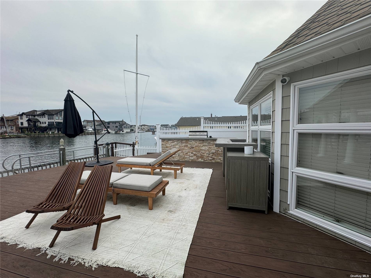
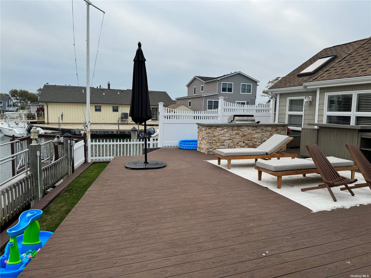
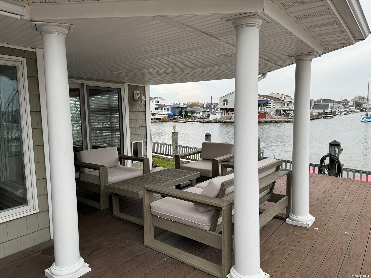
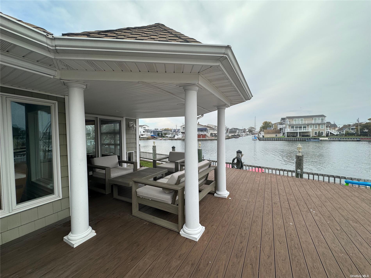
Property Description
One of a kind with breathtaking views. Located on spectacular point plenty of sunshine open floor plan, diamond waterfront expanded ranch. Completely updated, gourmet kitchen, hibachi grill, unique cedar boat house with lift. Totally custom. Quiet street wide waterway
Property Information
| Location/Town | Amityville |
| Area/County | Suffolk |
| Prop. Type | Single Family House for Sale |
| Style | Exp Ranch |
| Tax | $25,224.00 |
| Bedrooms | 3 |
| Total Rooms | 9 |
| Total Baths | 4 |
| Full Baths | 3 |
| 3/4 Baths | 1 |
| Year Built | 1961 |
| Basement | Crawl Space, None |
| Construction | Frame, Stone, Vinyl Siding |
| Lot Size | 84x114 |
| Lot SqFt | 9,576 |
| Cooling | Central Air |
| Heat Source | Natural Gas, Other, |
| Features | Sprinkler System, Bulkhead, Dock |
| Property Amenities | A/c units, alarm system, attic fan, ceiling fan, central vacuum, chandelier(s), convection oven, cook top, curtains/drapes, dishwasher, dryer, energy star appliance(s), entertainment cabinets, fireplace equip, flat screen tv bracket, gas grill, intercom, light fixtures, microwave, refrigerator, screens, shades/blinds, speakers indoor, washer |
| Patio | Deck, Porch |
| Window Features | Skylight(s) |
| Lot Features | Corner Lot |
| Parking Features | Private, Driveway, On Street |
| Tax Lot | 50 |
| School District | Amityville |
| Middle School | Edmund W Miles Middle School |
| High School | Amityville Memorial High Schoo |
| Features | Master downstairs, first floor bedroom, cathedral ceiling(s), den/family room, eat-in kitchen, formal dining, entrance foyer, granite counters, home office, master bath, powder room, storage, walk-in closet(s) |
| Listing information courtesy of: Signature Premier Properties | |
Mortgage Calculator
Note: web mortgage-calculator is a sample only; for actual mortgage calculation contact your mortgage provider