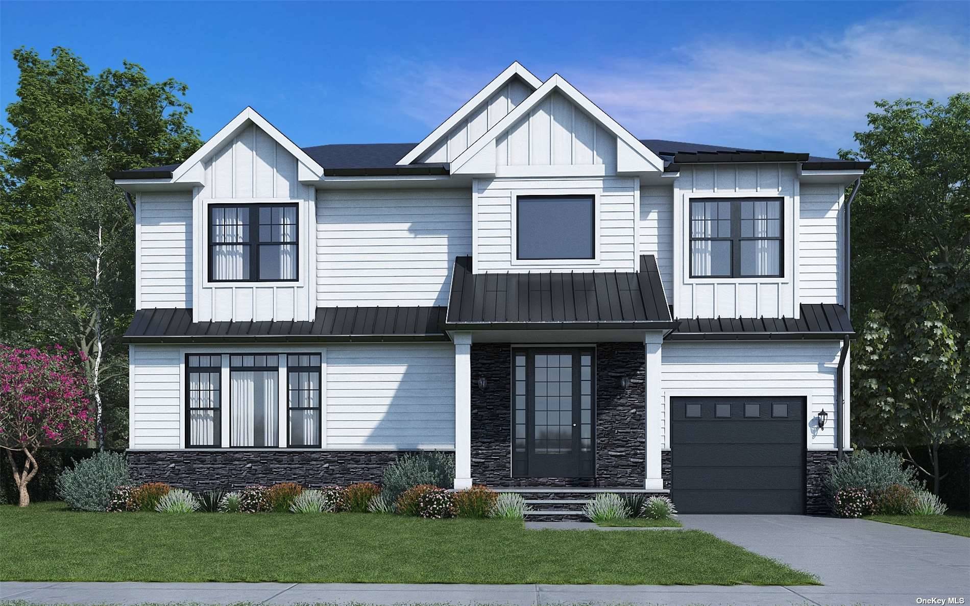
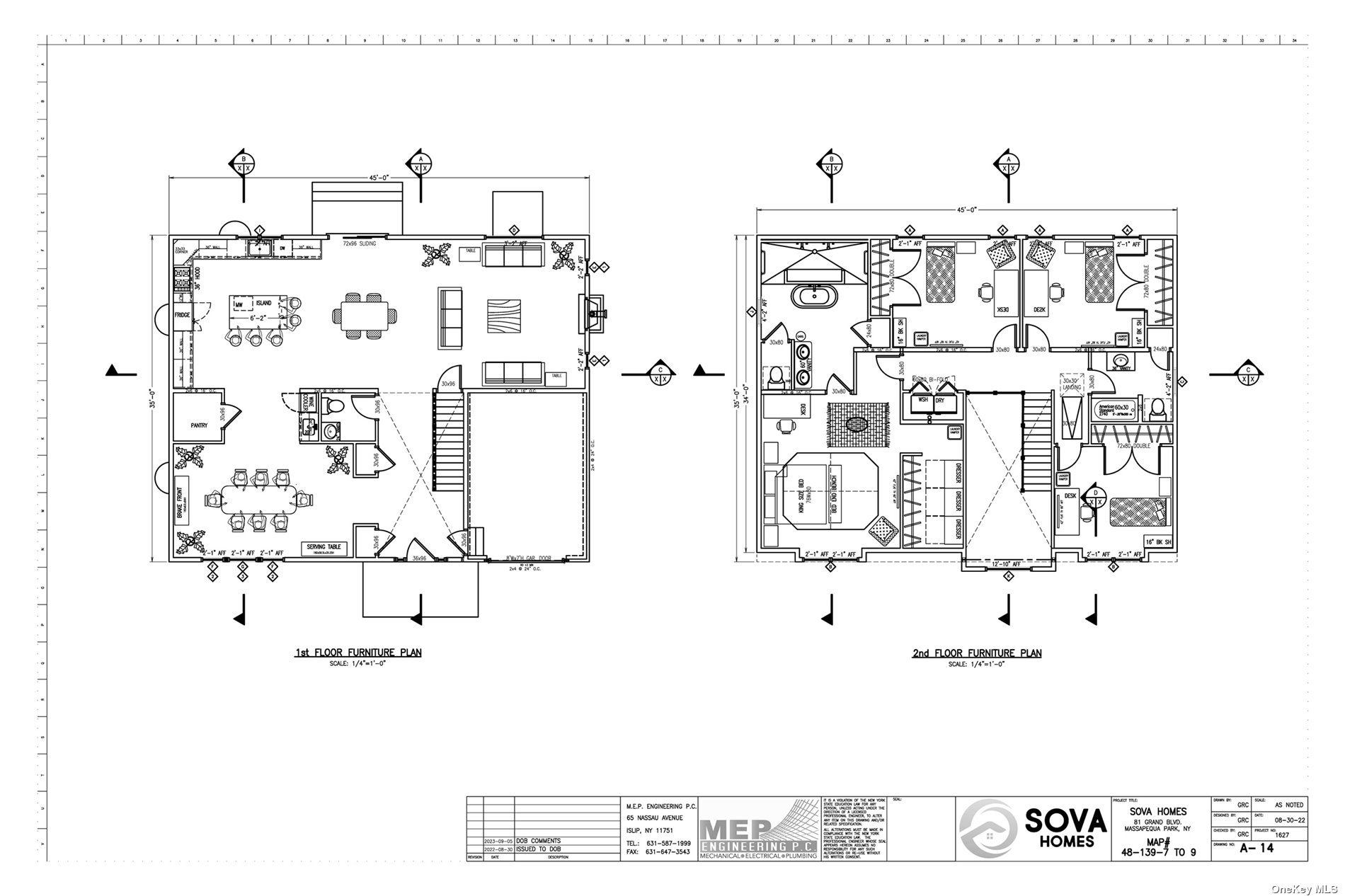
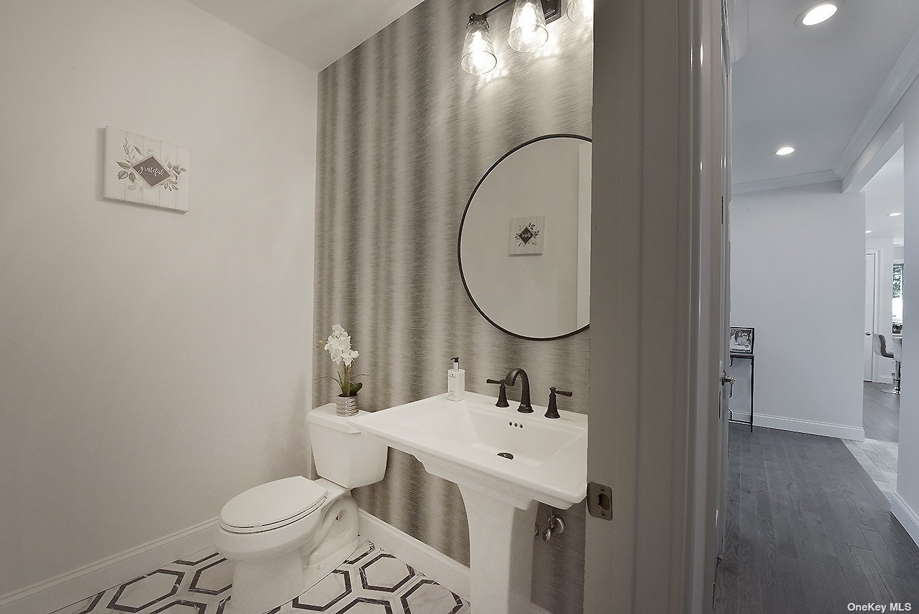
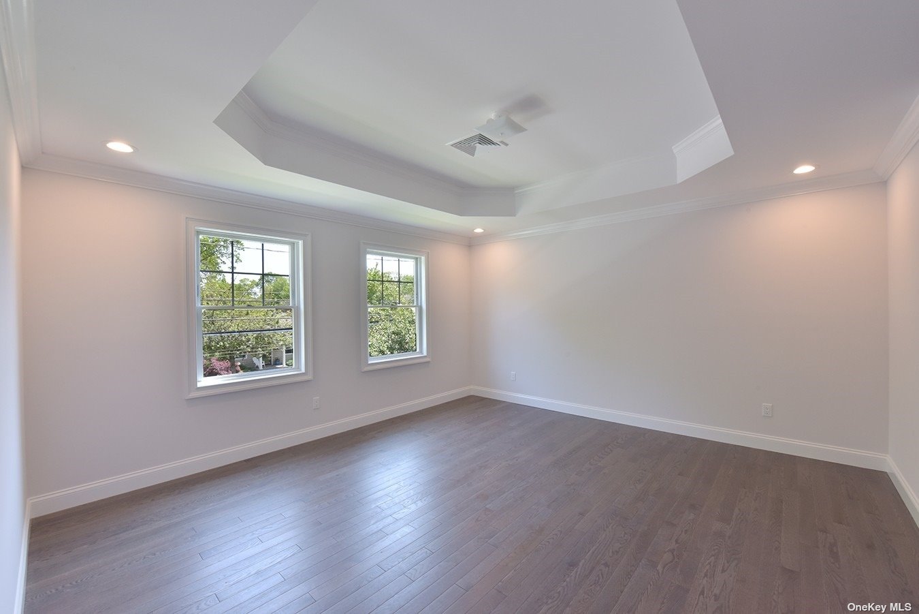
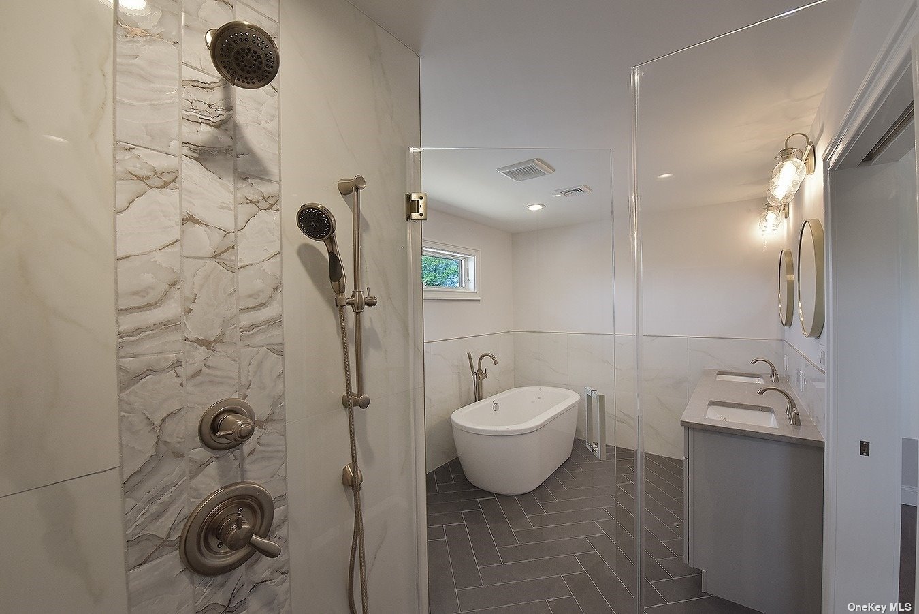
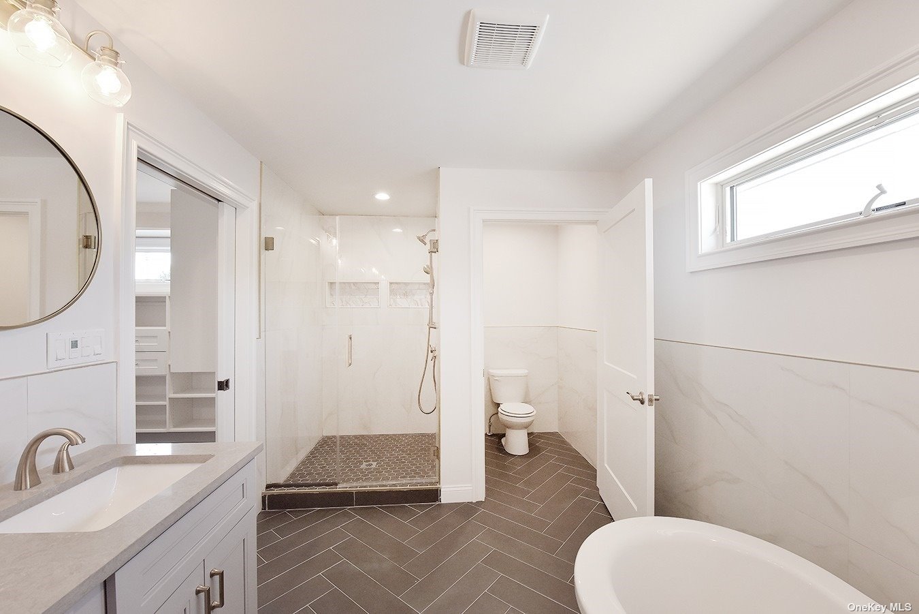
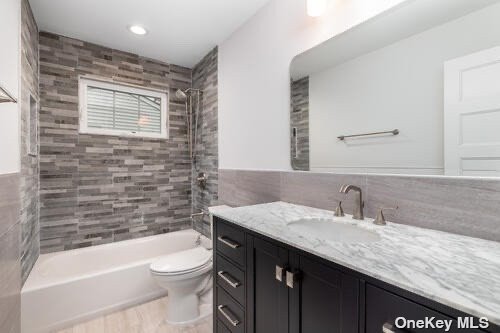
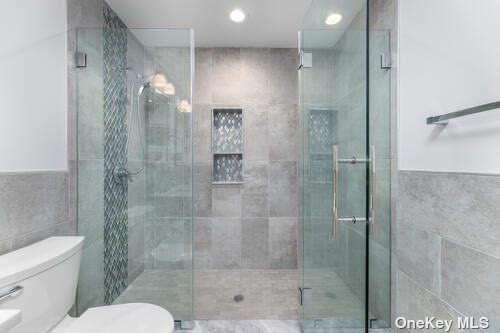
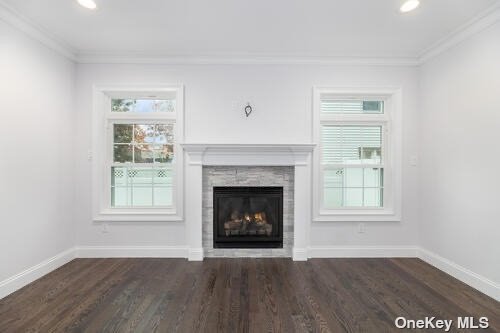
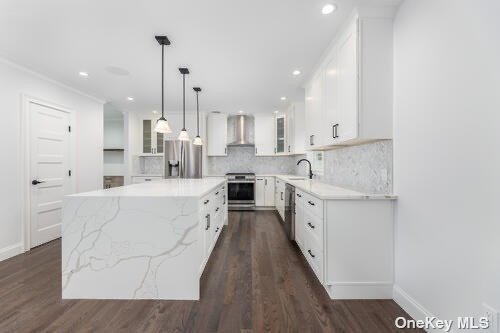
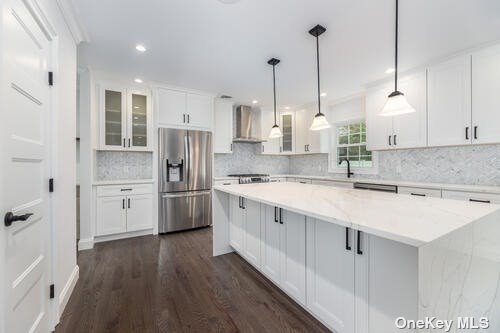
New construction in the heart of massapequa park on a tree-lined street!! Ready by spring 2024 with time to customize. 3, 100+ square feet of luxury with 4 bedrooms, 2. 5 bathrooms, huge kitchen connected to family room. 9ft 1st floor ceilings with 8' interior and exterior doors. An entertainers dream with an oversized dining room, butler pantry with wine cooler. An impeccably designed open floor plan brings dining room, kitchen, and family room together, so nobody feels left out!! Some of the many extras included: double wall oven, 36" cooktop, walk-in pantry; oversized island with quartz countertop, over 15 cabinets!! Primary ensuite with double walk-through shower with hand-held diverters, soaking tub, double vanity, walk-in closet; 3 additional large bedrooms with family bathroom. Large living room with gas heat & glo fireplace. 8 foot basement ceiling with egress window and minimal mechanicals for additional future habitable space. All rooms pre-wired for av. Get in early and customize this gem!! Pick out your cabinets, hard wood floor color, bathroom tile, and more!! *interior pictures of model home. **buyer responsible for water/sewer re-connection and transfer tax.
| Location/Town | Massapequa Park |
| Area/County | Nassau |
| Prop. Type | Single Family House for Sale |
| Style | Two Story |
| Tax | $12,056.00 |
| Bedrooms | 4 |
| Total Rooms | 10 |
| Total Baths | 3 |
| Full Baths | 2 |
| 3/4 Baths | 1 |
| Year Built | 2024 |
| Basement | Full, Unfinished |
| Construction | Batts Insulation, Energy Star (Yr Blt), Vinyl Siding |
| Lot Size | 60x100 |
| Lot SqFt | 6,000 |
| Cooling | Central Air, ENERGY STAR Qualified |
| Heat Source | Natural Gas, Forced |
| Property Amenities | See remarks |
| Community Features | Park |
| Lot Features | Near Public Transit |
| Parking Features | Private, Attached, 1 Car Attached |
| Tax Lot | 7 |
| School District | Massapequa |
| Middle School | Berner Middle School |
| Elementary School | East Lake Elementary School |
| High School | Massapequa High School |
| Features | Cathedral ceiling(s), den/family room, eat-in kitchen, formal dining, entrance foyer, master bath, pantry, walk-in closet(s), wet bar |
| Listing information courtesy of: Your Home Sold Guaranteed Rlty | |