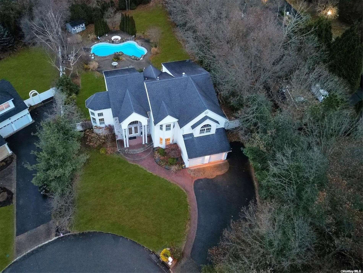
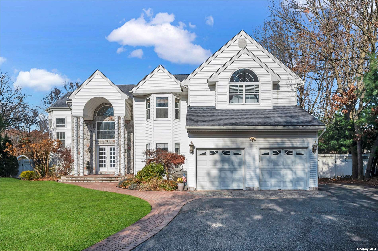
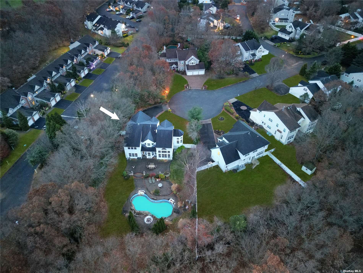
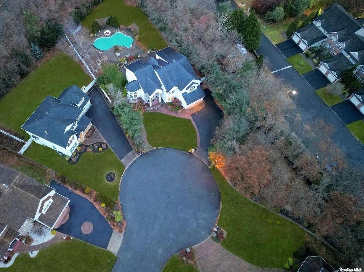
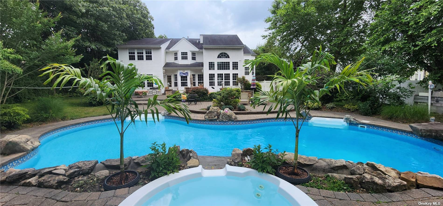
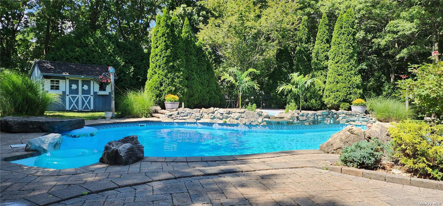
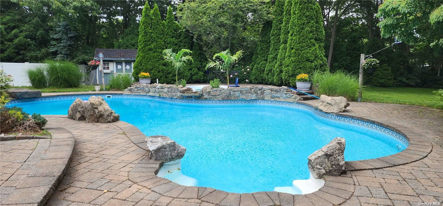
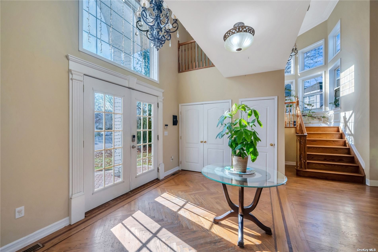
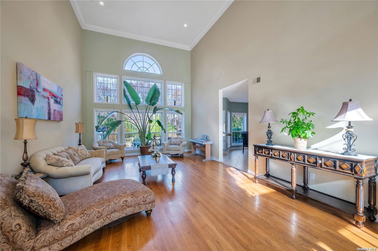
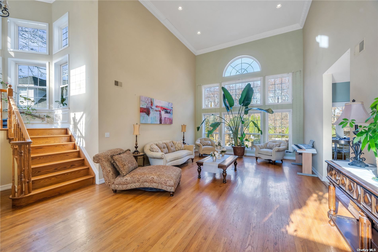
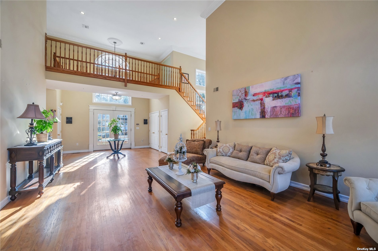
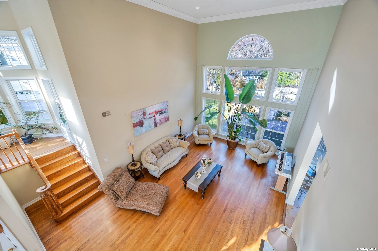
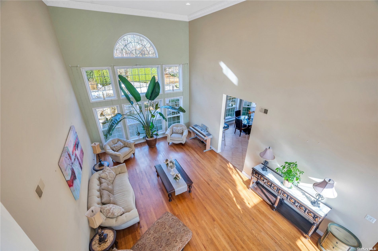
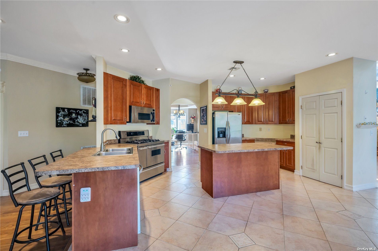
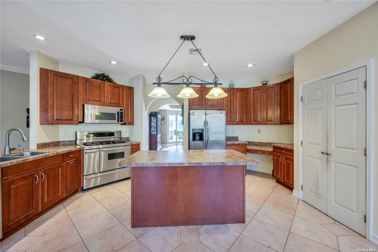
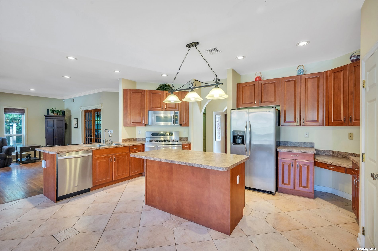
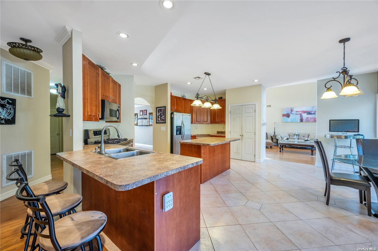
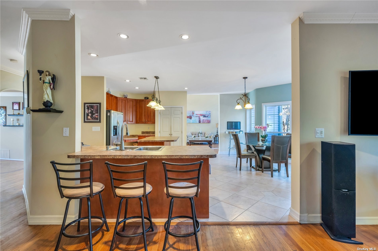
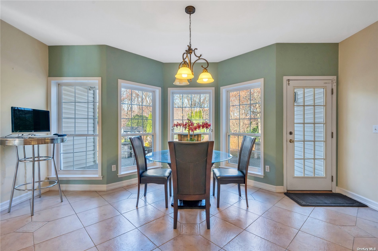
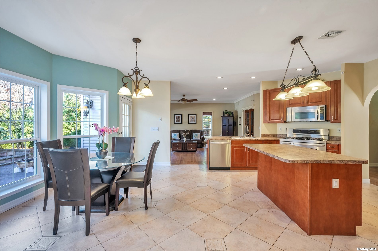
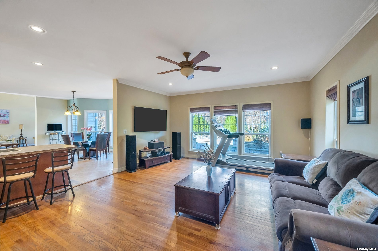
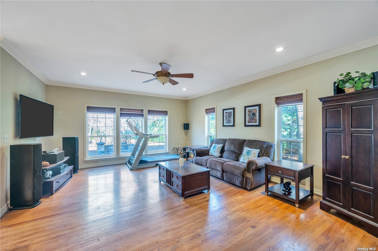
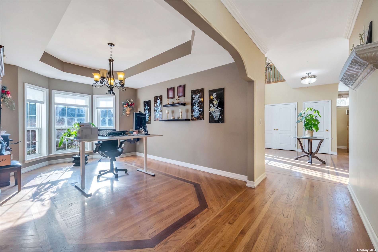
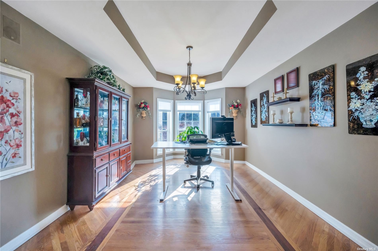
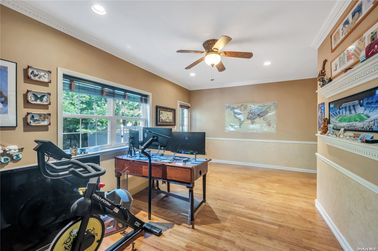
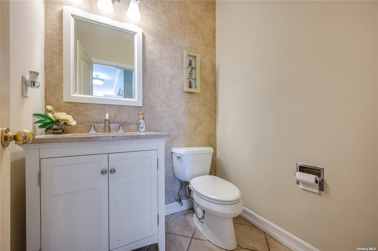
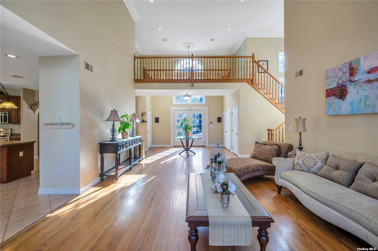
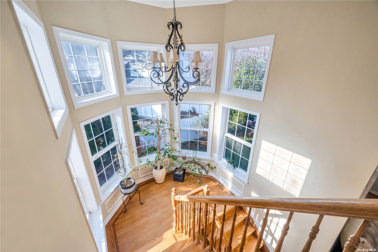
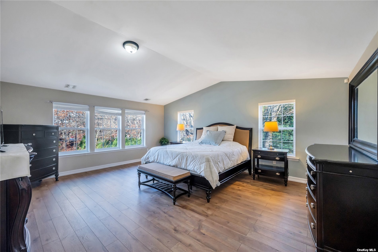
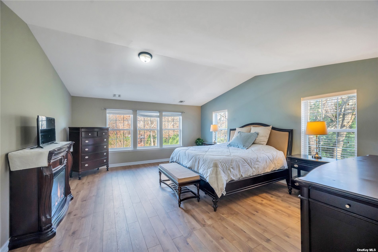
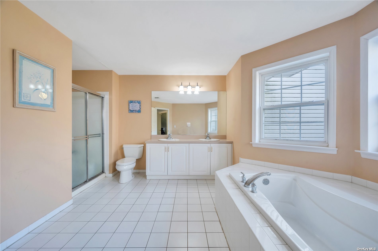
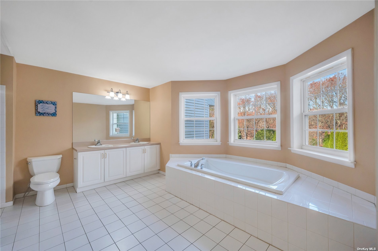
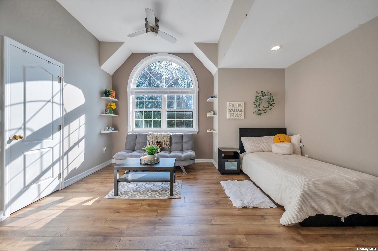
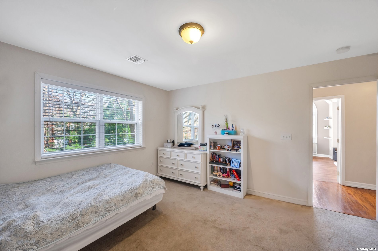
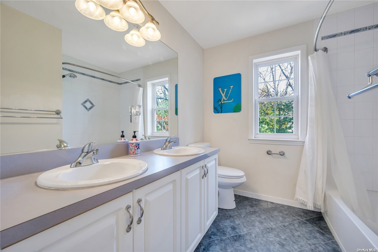
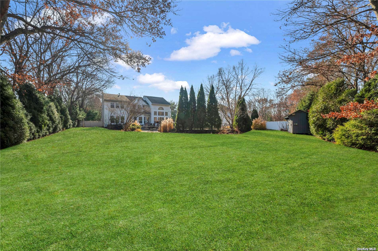
Magnificent cambridge model just under 4000 ft, not including a 2000sf basement, in the highly desirable pondfield crossing development in three village school district. This enormous home sits on 3/4 of an acre, one of the largest lots in the entire development. Property is located at the end of a cul-de-sac. Resort style backyard with custom in ground swimming pool with multi level paver patio, outdoor lighting and spill over hot tub. Very private and mature landscaping, large expanded blacktop driveway with cobblestone border path and skirt, beautiful stone front with white columns and double door entry. Grand two-story entry with an open floor plan, hardwood floors, custom molding, recessed lighting, floor to ceiling windows in formal living room with tons of natural light and view of resort yard. Chef's kitchen with maple cabinets, stainless steel appliances, center island, lots of cabinets and counter space. Den/family room with hardwood floors, first floor suite/home office with french doors, hardwood floors and custom molding. Second floor catwalk with views of first floor, enormous primary suite with new flooring, custom moldings, vaulted ceilings, two large walk-in closets, primary bath, with double vanities, tub, and glass shower. Additional spacious bedrooms, hallway bath, with double vanity. Full 2000 square-foot basement with high ceilings. Gas heat, 200 amp panel.
| Location/Town | South Setauket |
| Area/County | Suffolk |
| Prop. Type | Single Family House for Sale |
| Style | Colonial |
| Tax | $23,668.00 |
| Bedrooms | 5 |
| Total Rooms | 8 |
| Total Baths | 3 |
| Full Baths | 2 |
| 3/4 Baths | 1 |
| Year Built | 2003 |
| Basement | Full |
| Construction | Frame |
| Lot Size | .75 |
| Lot SqFt | 32,670 |
| Cooling | Central Air |
| Heat Source | Natural Gas, Forced |
| Property Amenities | Dishwasher, dryer, refrigerator, washer |
| Lot Features | Cul-De-Sec |
| Parking Features | Private, Attached, 2 Car Attached |
| Tax Lot | 155 |
| School District | Three Village |
| Middle School | Robert Cushman Murphy Jr High |
| Elementary School | Arrowhead Elementary School |
| High School | Ward Melville Senior High Scho |
| Features | Master downstairs, eat-in kitchen |
| Listing information courtesy of: Coldwell Banker American Homes | |