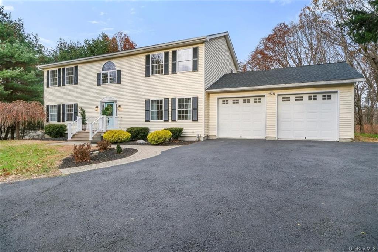
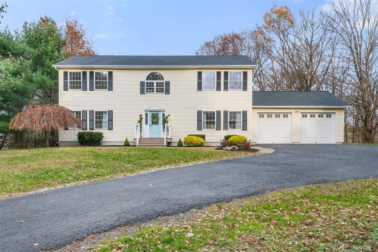
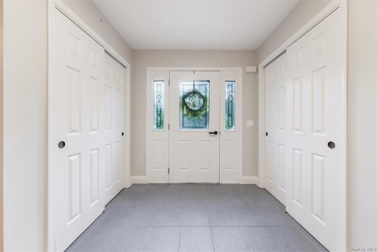
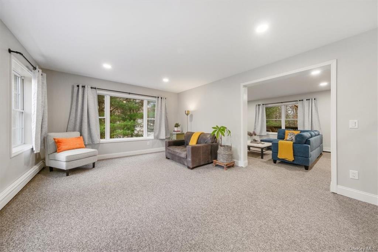
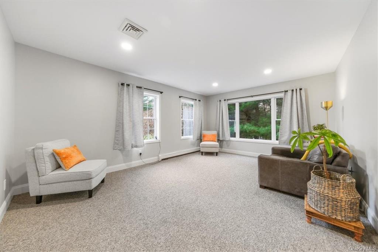
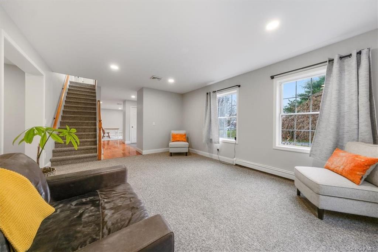
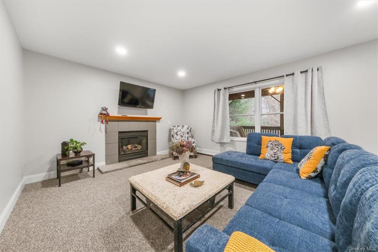
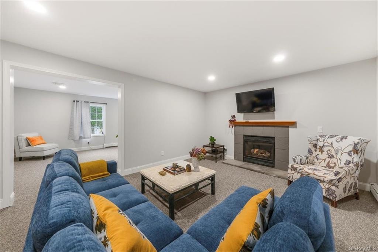
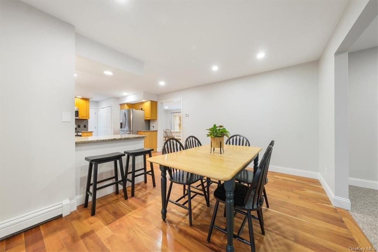
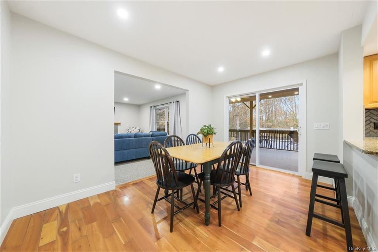
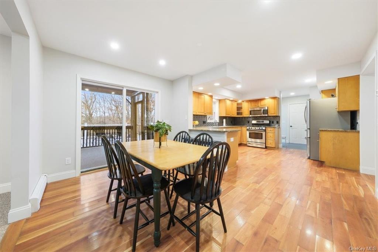
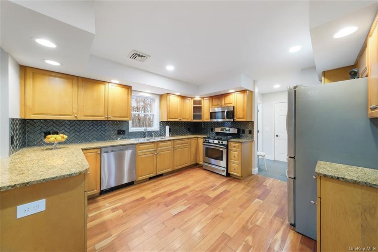
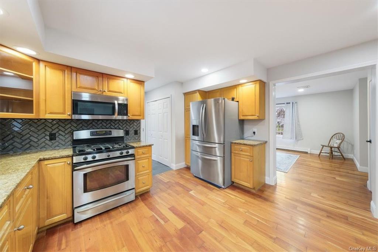
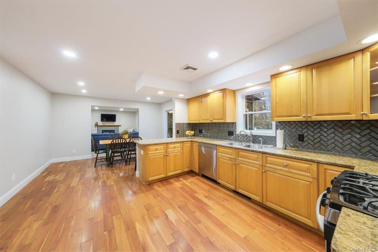
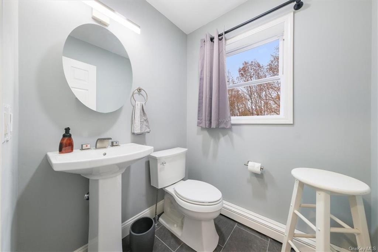
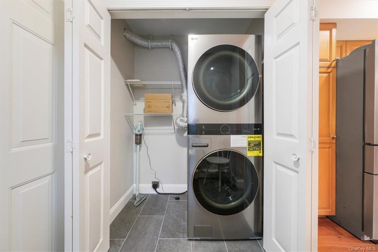
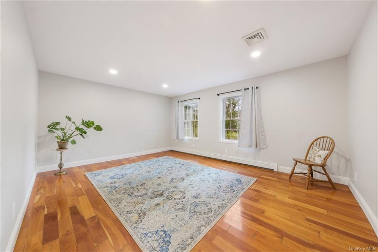
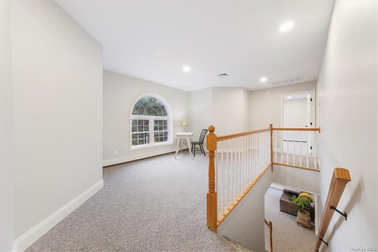
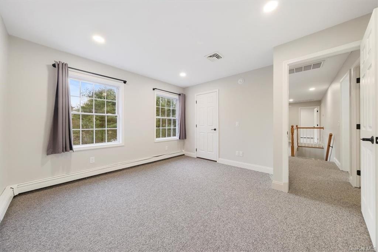
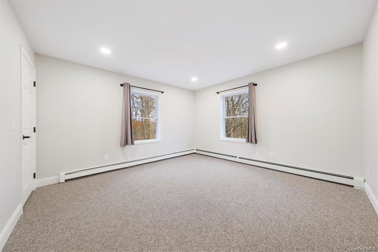
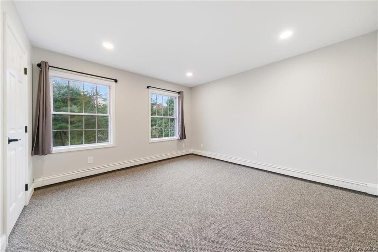
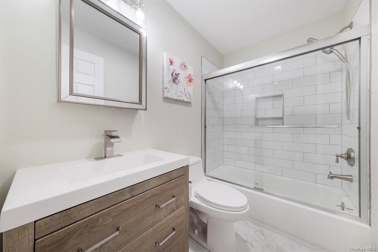
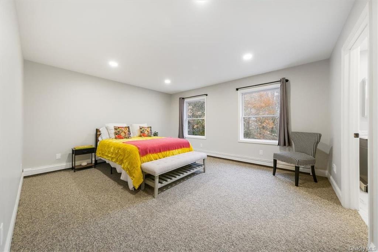
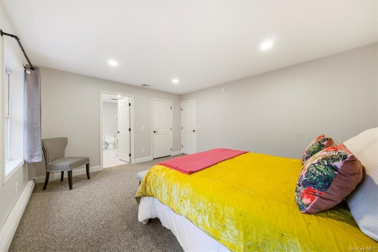
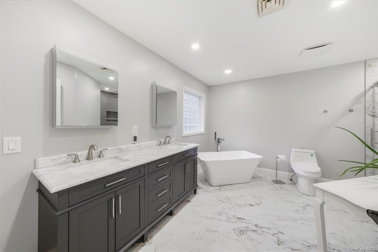
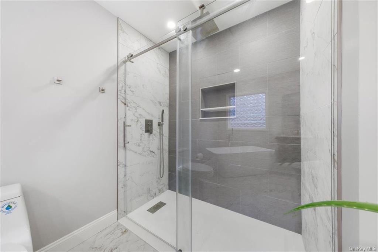
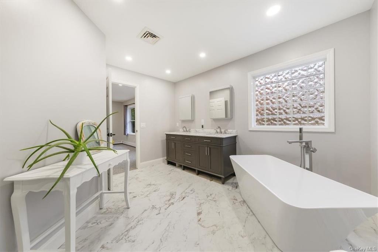
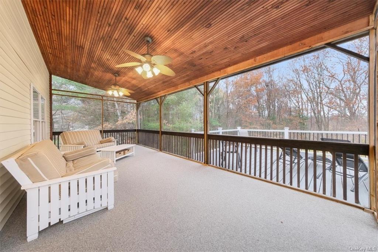
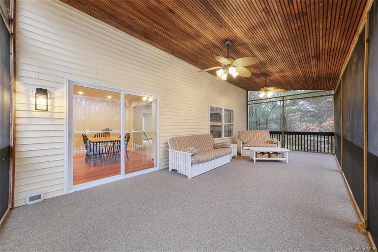
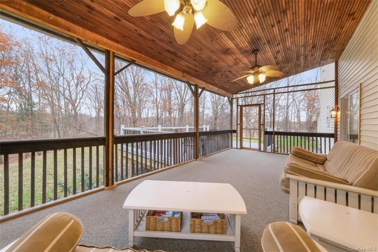
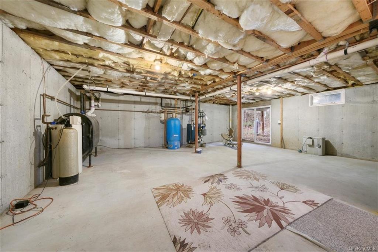
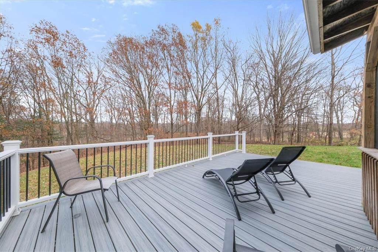
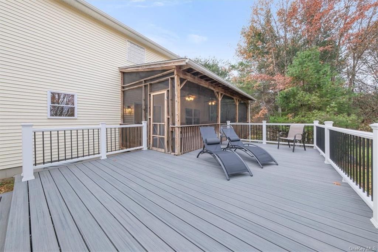
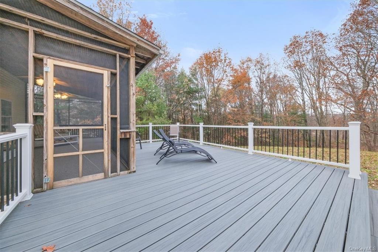
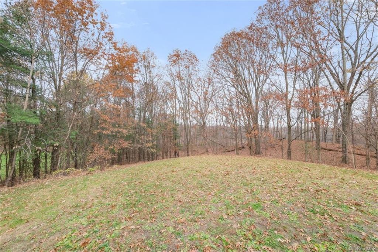
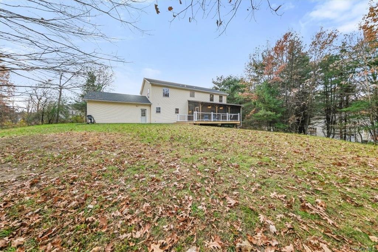
The carriage house is a beautifully updated colonial style home on 1. 5 acres. Renovations have completely transformed this home. Enter to a spacious foyer, a bright sitting room or office to the left, and a generous formal dining room to the right. Step through to a large eat-in kitchen with granite countertops and doors that lead to a summer-ready screened-in porch. The kitchen flows seamlessly into a large living room centered around a fireplace. A powder room and laundry closet round out the ground floor. Upstairs the light-filled landing is the perfect spot for a reading nook or office space. The primary bedroom has a walk-in closet and luxurious en suite bathroom featuring a heated floor and soaking tub. The three additional bedrooms each have walk-in closets and a full bathroom in the hallway. Updated this year with a new roof, central air, landscaping, carpeting, and completely remodeled baths, this home awaits its next chapter. Minutes to the villages of red hook and rhinebeck.
| Location/Town | Red Hook |
| Area/County | Dutchess |
| Prop. Type | Single Family House for Sale |
| Style | Colonial |
| Tax | $23,864.00 |
| Bedrooms | 4 |
| Total Rooms | 11 |
| Total Baths | 3 |
| Full Baths | 2 |
| 3/4 Baths | 1 |
| Year Built | 2004 |
| Basement | Full, Unfinished, Walk-Out Access |
| Construction | Frame, Vinyl Siding |
| Lot SqFt | 65,340 |
| Cooling | Central Air |
| Heat Source | Oil, Baseboard, Radi |
| Patio | Deck |
| Parking Features | Attached, 2 Car Attached |
| Tax Assessed Value | 575000 |
| School District | Red Hook |
| Middle School | Linden Avenue Middle School |
| Elementary School | Call Listing Agent |
| High School | Red Hook Senior High School |
| Features | Formal dining, entrance foyer, granite counters, heated floors, high ceilings, soaking tub, walk-in closet(s) |
| Listing information courtesy of: Houlihan Lawrence Inc. | |