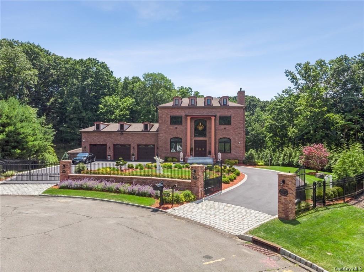
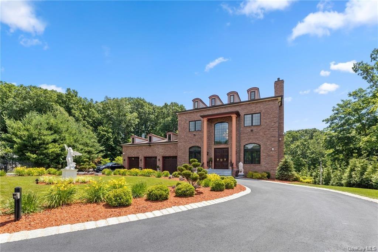
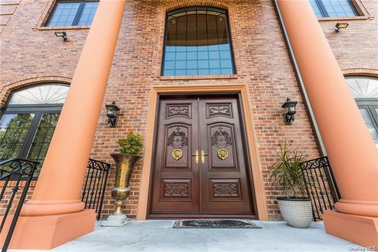
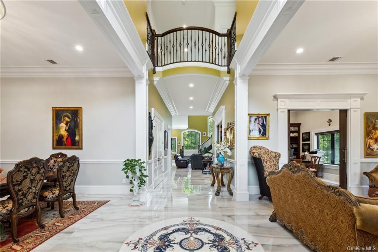
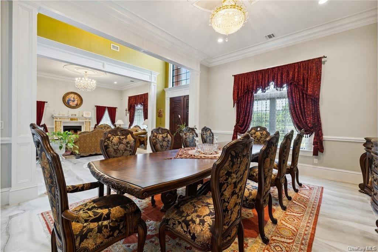
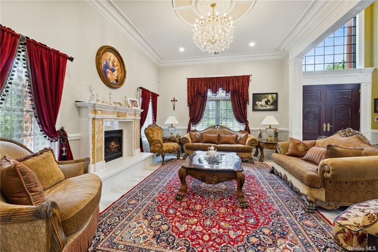
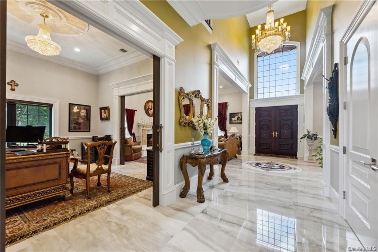
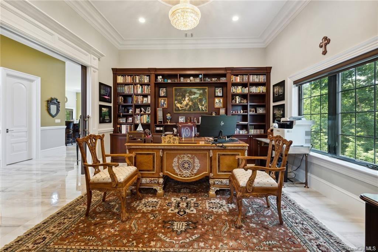
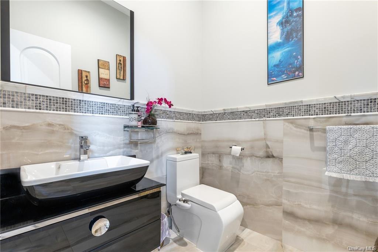
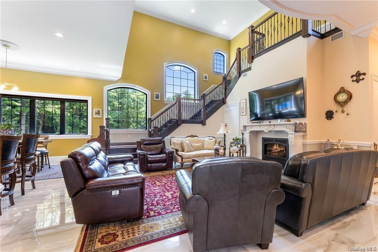
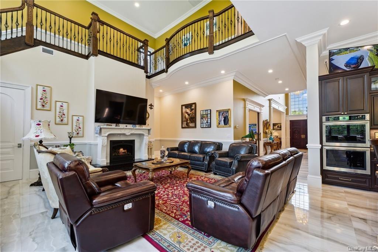
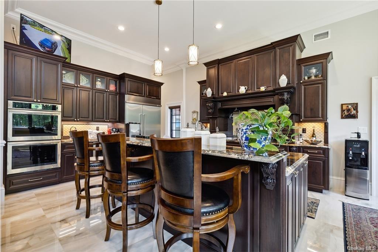
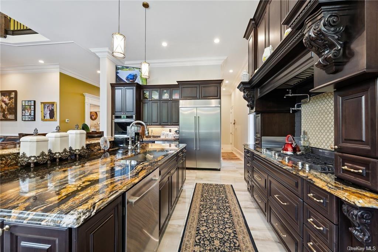
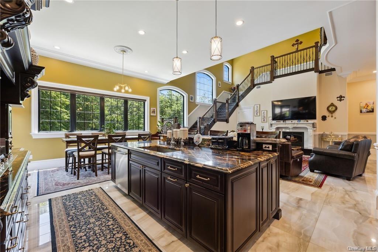
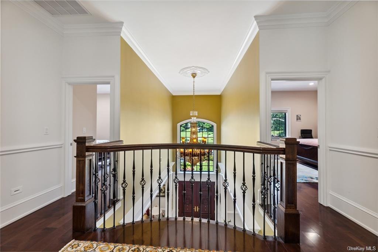
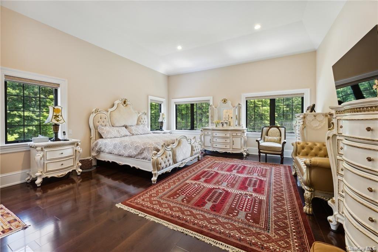
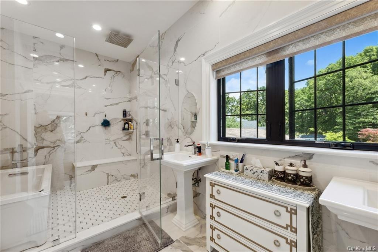
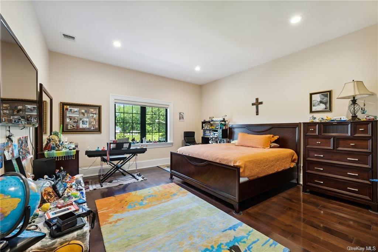
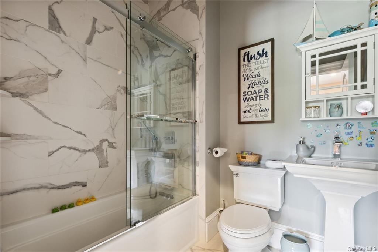
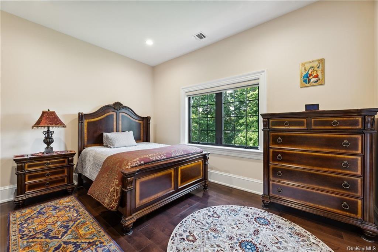
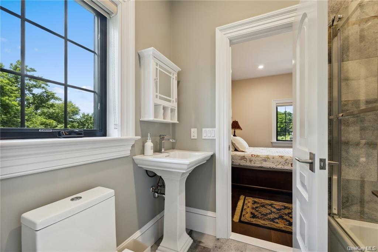
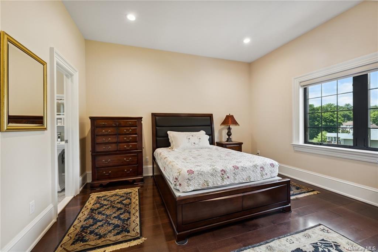
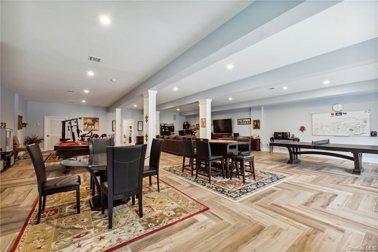
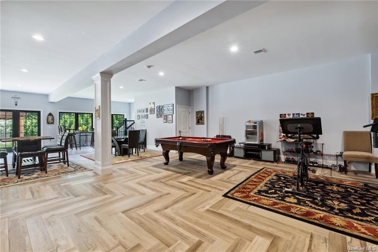
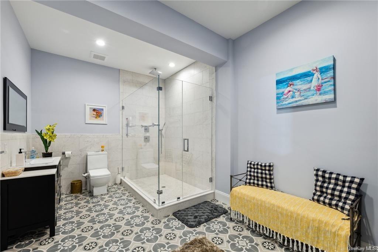
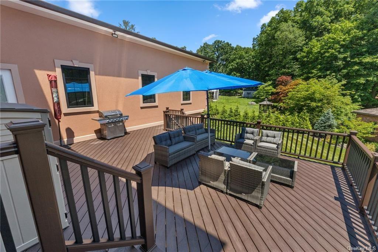
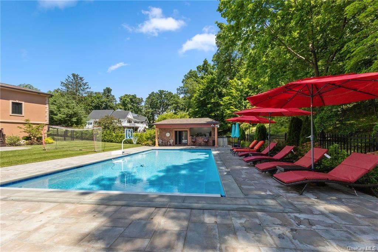
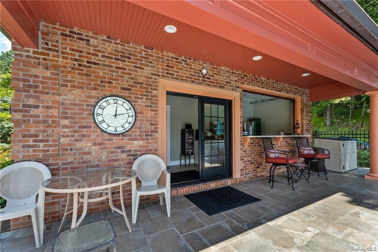
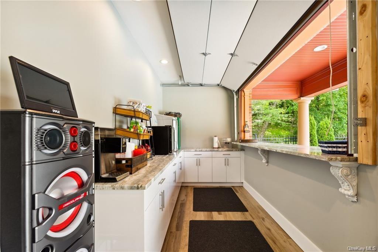
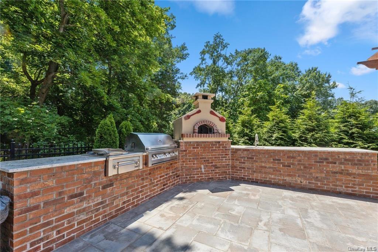
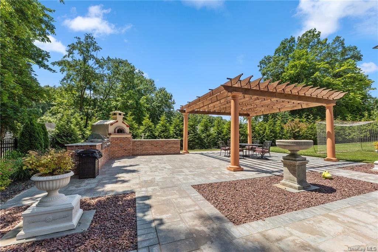
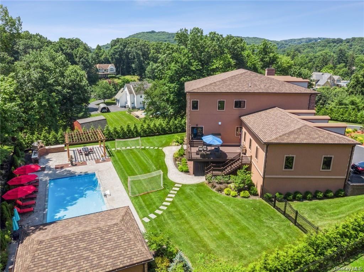
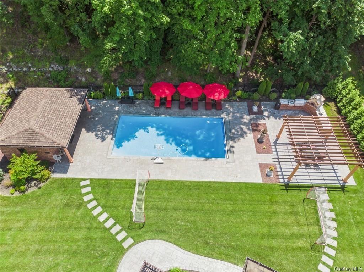
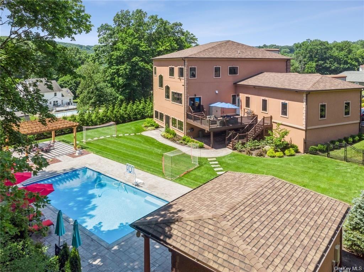
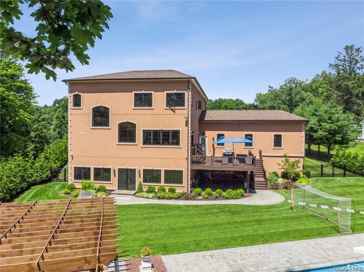
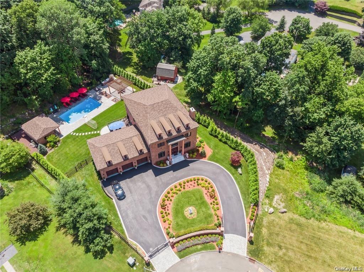
Magnificent custom home built with luxury & quality situated on picturesque 1. 69 acres. This gorgeous estate has a dramatic entry with 2x4 italian tile & 12 ft ceiling on first floor. Enjoy entertaining in your large dining room. Living room & double story family room have marble fireplaces. Open chefs kitchen has 2 sinks, high end appliances, huge center island with granite, & custom backsplash. Home office with oak built in bookcases & french doors. Ensuite has 13 ft tray ceilings, walk in closet, & bathroom with double sinks. Finished walk out basement all open with 10 ft ceiling. Relax in your 20x40 gunite salt water pool, patio with pergola, outdoor kitchen & pizza oven, trex deck, & pool cabana extras crown/chair rail moulding, mercier canadian wood floors, radiant heat thru out, wrought-iron railing, security cameras, 3 car oversized heated garage with 15 ft ceilings, circular driveway, professional landscaping all fenced in with remote gates & much more. Only 45 minutes to nyc & close to marinas, 7 lakes, hiking & golf. This is hudson valley at its finest!
| Location/Town | Stony Point |
| Area/County | Rockland |
| Prop. Type | Single Family House for Sale |
| Style | Colonial, Mini Estate |
| Tax | $28,654.00 |
| Bedrooms | 4 |
| Total Rooms | 11 |
| Total Baths | 5 |
| Full Baths | 4 |
| 3/4 Baths | 1 |
| Year Built | 2021 |
| Basement | Finished, Walk-Out Access |
| Construction | Frame, Brick, Stucco |
| Lot SqFt | 73,616 |
| Cooling | Central Air |
| Heat Source | Natural Gas, Radiant |
| Features | Sprinkler System |
| Property Amenities | Alarm system, central vacuum, chandelier(s), convection oven, cook top, curtains/drapes, dishwasher, door hardware, dryer, energy star appliance(s), garage door opener, garage remote, gas grill, generator, light fixtures, mailbox, microwave, pool equipt/cover, refrigerator, washer |
| Pool | In Ground |
| Patio | Deck, Patio |
| Window Features | Oversized Windows, ENERGY STAR Qualified Windows, Wall of Windows |
| Lot Features | Cul-De-Sec |
| Parking Features | Attached, 3 Car Attached, Driveway |
| Tax Assessed Value | 11500 |
| School District | North Rockland |
| Middle School | Call Listing Agent |
| Elementary School | Call Listing Agent |
| High School | North Rockland High School |
| Features | Cathedral ceiling(s), chefs kitchen, double vanity, eat-in kitchen, formal dining, entrance foyer, granite counters, heated floors, high ceilings, home office, kitchen island, master bath, open kitchen, pantry, powder room, walk-in closet(s) |
| Listing information courtesy of: Howard Hanna Rand Realty | |