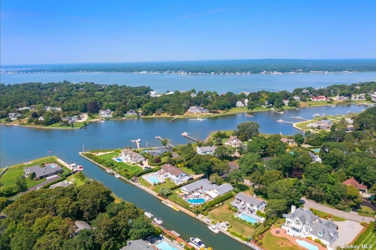
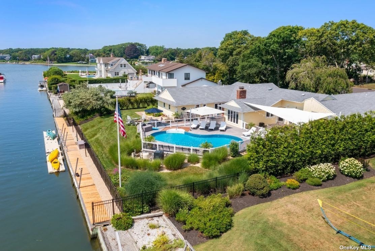
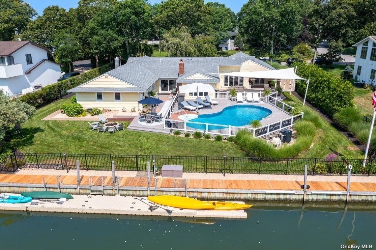
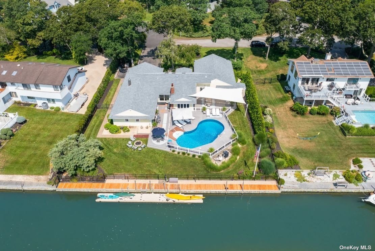
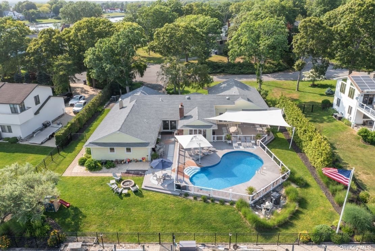
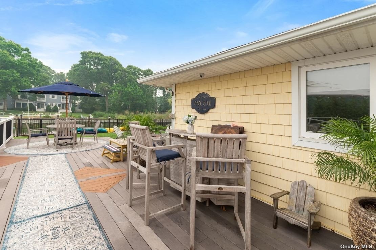
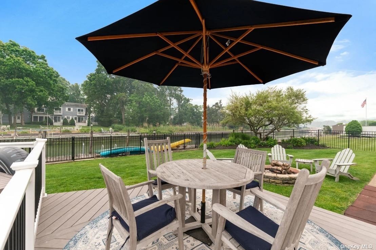
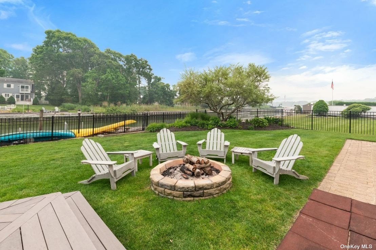
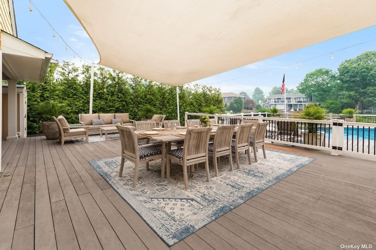
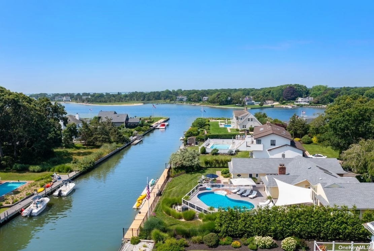
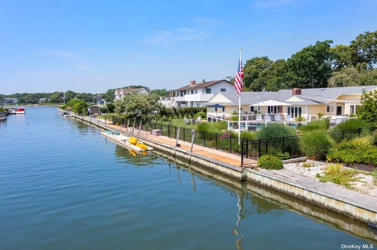
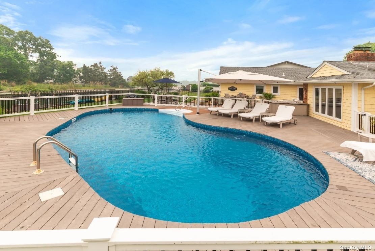
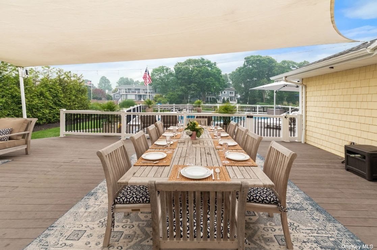
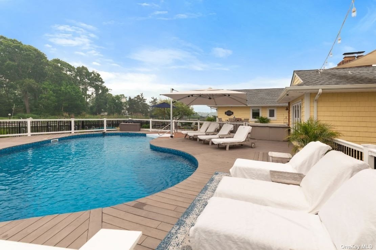
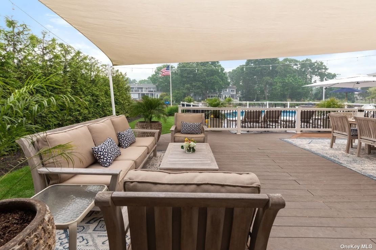
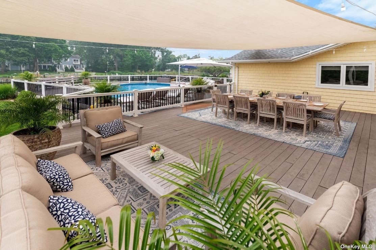
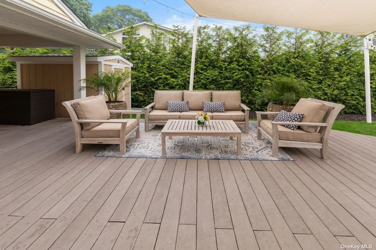
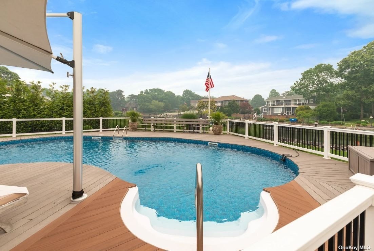
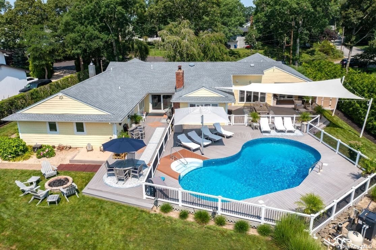
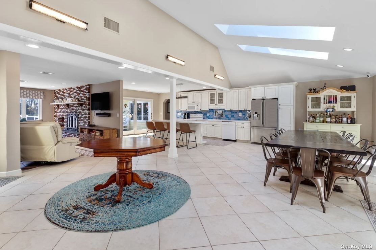
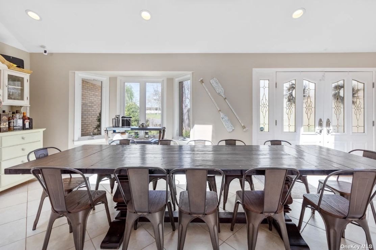
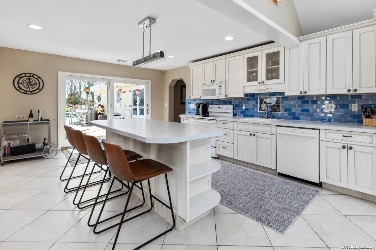
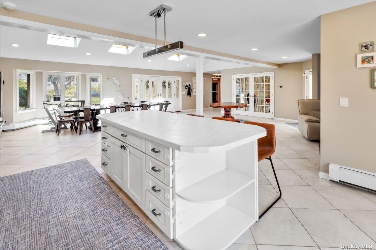
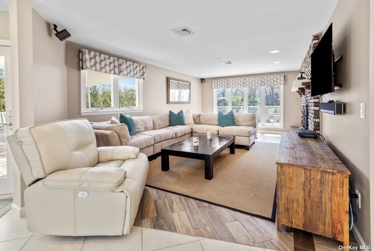
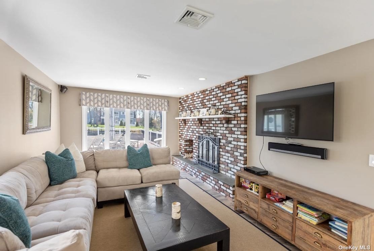
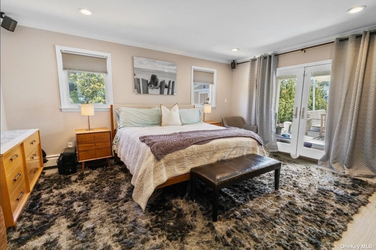
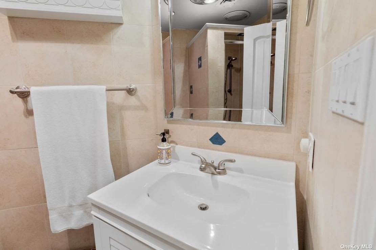
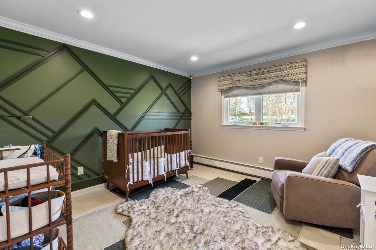
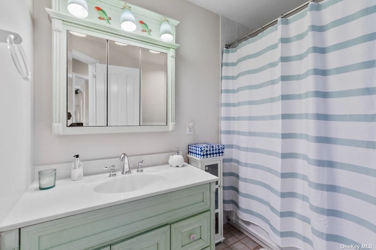
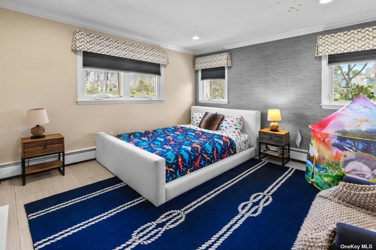
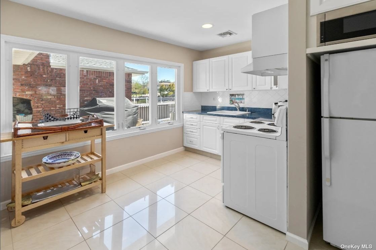
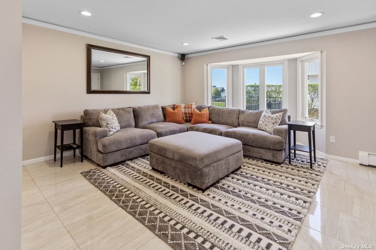
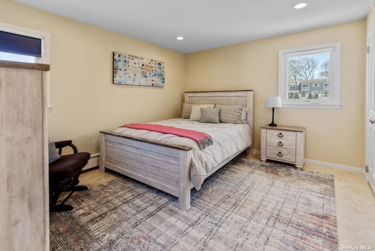
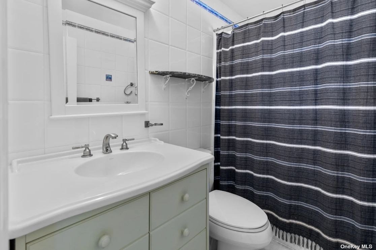
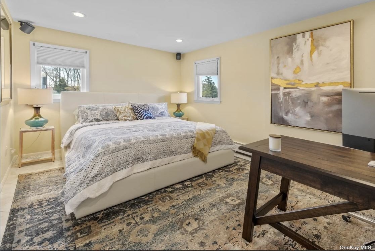
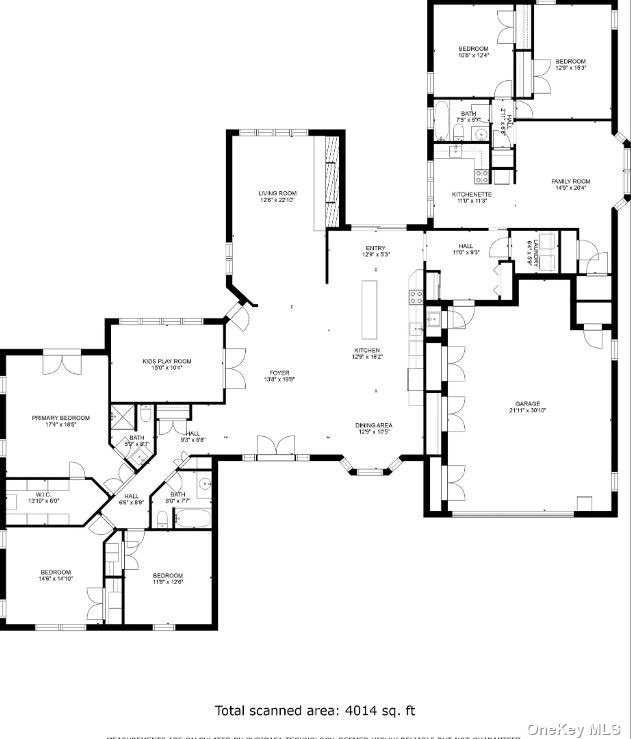
Waterfront offering in the coveted, private, old harbor colony community. Expansive one-level living space offers a unique setup that can be utilized collectively or compartmentalized as main and in-law suites. The main living area comprises a welcoming entry foyer, living room with fireplace, eat-in kitchen, formal dining room, primary bedroom suite with a full bath and walk-in closet, two additional bedrooms, and an additional bathroom. The in-law suite features a living room, summer kitchen, two bedrooms, and one bathroom with means of private access. Temperature-controlled two-bay garage. Beyond the glass doors awaits your ultimate, entertaining oasis. Extensive decking is outfitted with an 800-foot sail, shade, lexor lighting, and sonos systems. The multi-tiered deck overlooks the pool and beyond smith creek and shinnecock bay. 120-foot reinforced bulkhead and a 50-foot dock complement the grassy backyard fully equipped with an irrigation system.
| Location/Town | Hampton Bays |
| Area/County | Suffolk |
| Prop. Type | Single Family House for Sale |
| Style | Ranch |
| Tax | $22,627.00 |
| Bedrooms | 5 |
| Total Rooms | 15 |
| Total Baths | 3 |
| Full Baths | 3 |
| Year Built | 1978 |
| Basement | None |
| Construction | Post and Beam, Shingle Siding |
| Lot Size | .51 |
| Lot SqFt | 22,215 |
| Cooling | Central Air |
| Heat Source | Natural Gas, Baseboa |
| Features | Sprinkler System |
| Property Amenities | Alarm system, dishwasher, dryer, freezer, microwave, refrigerator, washer, woodburning stove |
| Pool | In Ground |
| Patio | Deck |
| Window Features | Skylight(s) |
| Community Features | Park |
| Lot Features | Near Public Transit, Cul-De-Sec, Private |
| Parking Features | Private, Attached, 2 Car Attached, Driveway, Garage |
| Tax Lot | 11 |
| School District | Hampton Bays |
| Middle School | Hampton Bays Middle School |
| Elementary School | Hampton Bays Elementary School |
| High School | Hampton Bays High School |
| Features | Master downstairs, cathedral ceiling(s), den/family room, eat-in kitchen, entrance foyer, guest quarters, legal accessory apartment, living room/dining room combo, master bath, walk-in closet(s) |
| Listing information courtesy of: Nest Seekers International LLC | |