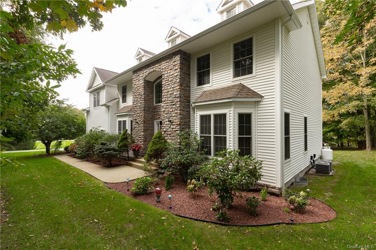
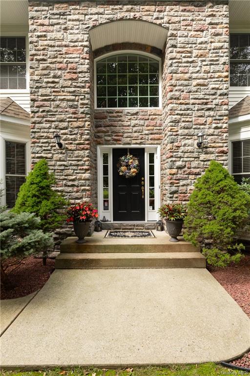
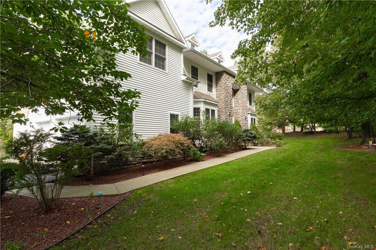
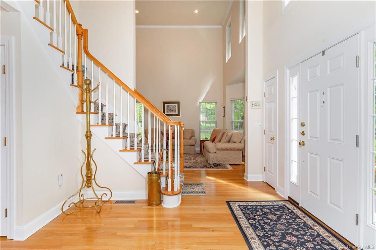
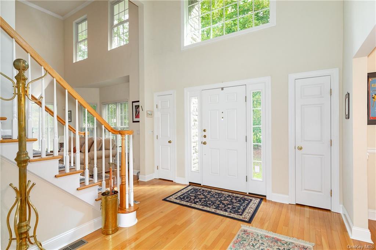
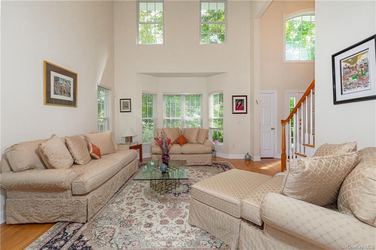
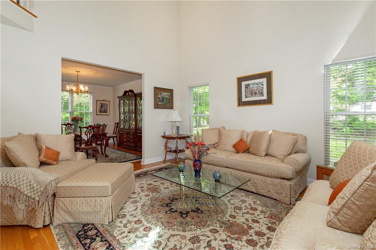
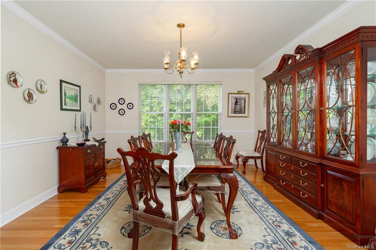
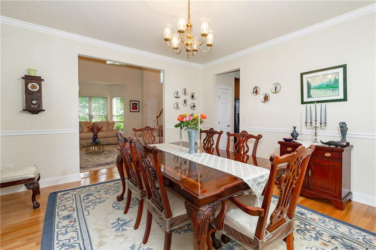
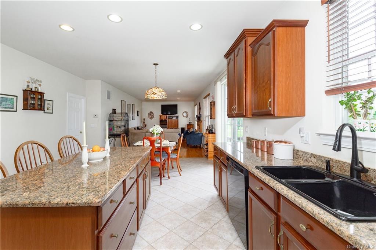
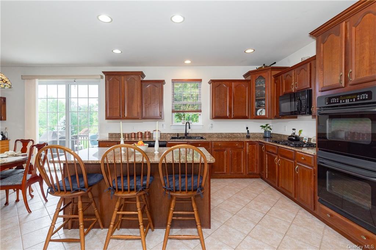
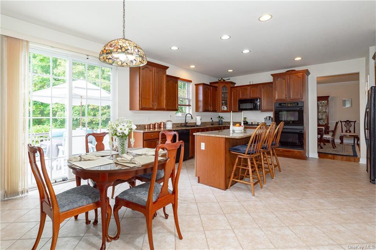
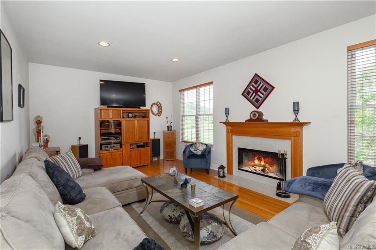
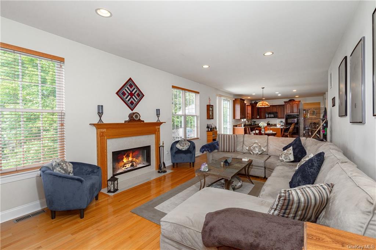
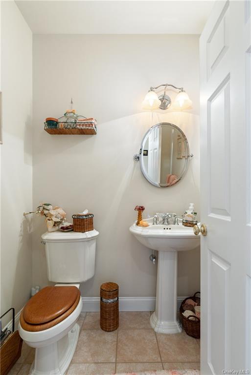
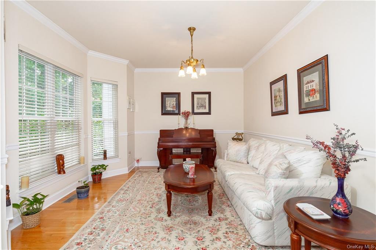
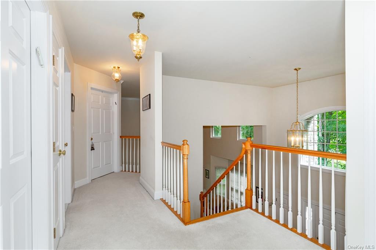
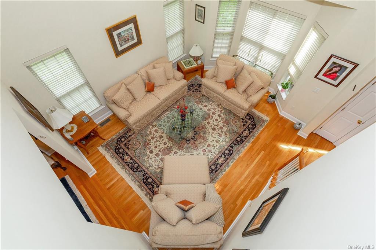
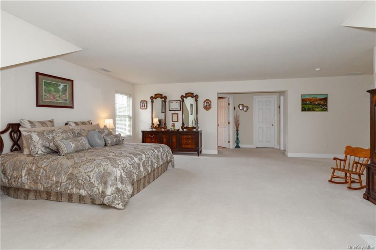
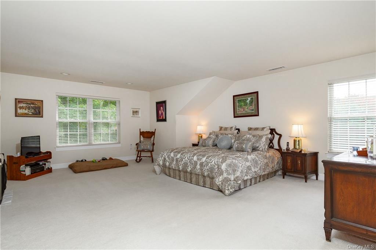
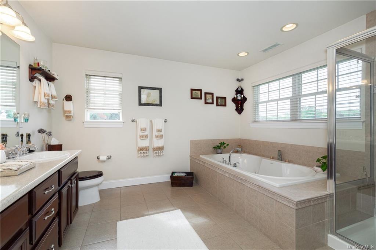
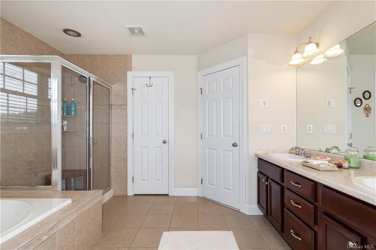
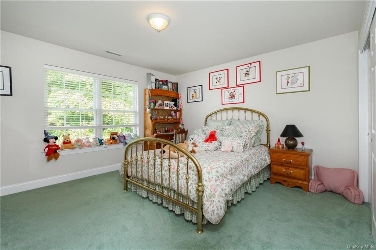
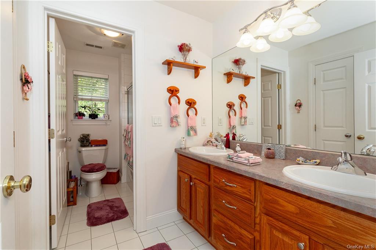
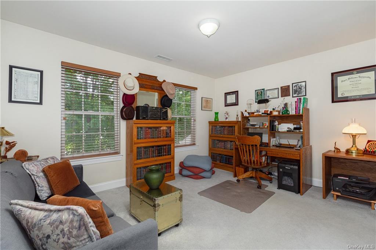
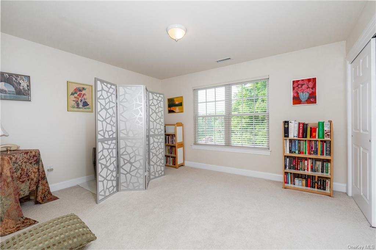
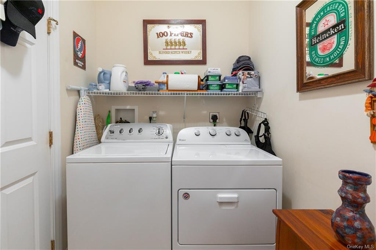
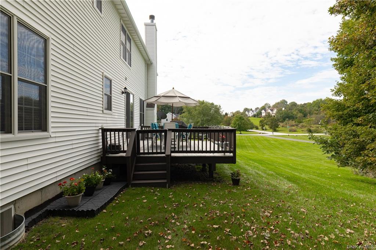
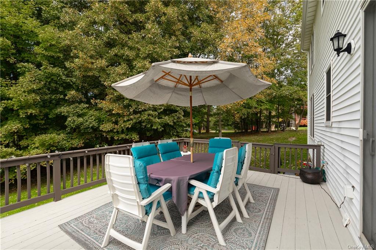
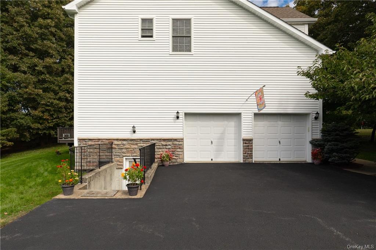
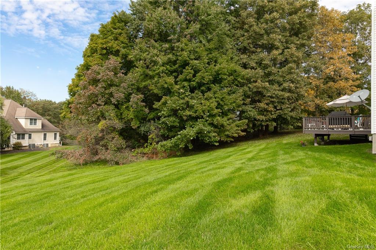
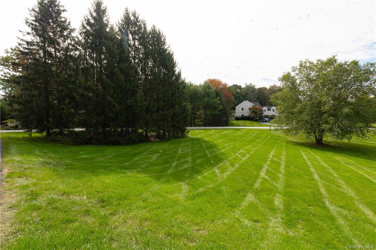
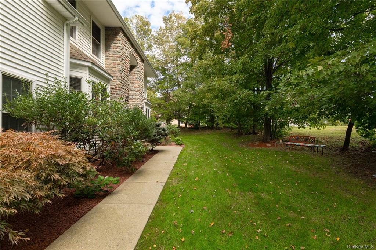
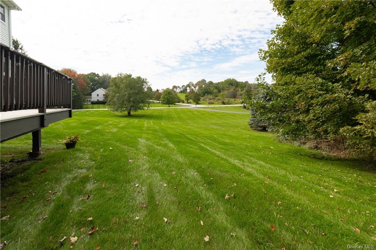
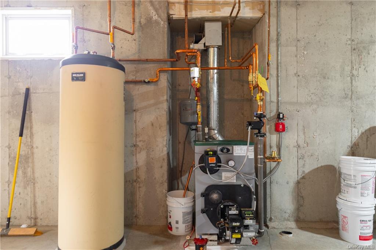
This beautiful four-bedroom colonial is nestled amidst mature trees and landscaping located in the prestigious neighborhood of vista ridge. The striking entrance foyer with cathedral ceilings greets you and flows into the spacious formal living room with bay windows. Adjacent to the foyer is an inviting office/music room. The elegant formal dining room opens into the gourmet kitchen with an abundance of cabinets and counter space to delight any level of cook. You will enjoy the custom cabinetry, beautiful granite countertops, and a pantry offering additional storage. The kitchen opens into the family room, which boasts a beautiful marble and oak fireplace that will be a favorite spot to gather around. The large windows and custom blinds offer natural light throughout the home. Gleaming hardwood floors on the first floor and peaceful cream carpeting on the second floor. The spacious master bedroom suite includes a jacuzzi tub to relax in. All the bathrooms have ceramic tiles and double vanity sinks. Additional features include a laundry room located on the first floor, a boiler replaced in 2019, a water softener and purification system for the entire home installed in 2022, two-zone heating, a/c, an oversized walkout basement, and abundant storage. Minutes from tsp. This meticulously maintained home is one you will fall in love with. Come view this home today and become part of dutchess county and all that it has to offer. 24-hour notice, please.
| Location/Town | La Grange |
| Area/County | Dutchess |
| Post Office/Postal City | Poughkeepsie |
| Prop. Type | Single Family House for Sale |
| Style | Colonial |
| Tax | $17,430.00 |
| Bedrooms | 4 |
| Total Rooms | 9 |
| Total Baths | 3 |
| Full Baths | 2 |
| 3/4 Baths | 1 |
| Year Built | 2005 |
| Basement | Full, Unfinished, Walk-Out Access |
| Construction | Frame |
| Lot SqFt | 53,143 |
| Cooling | Central Air |
| Heat Source | Oil, Baseboard |
| Property Amenities | Dishwasher, garage door opener, mailbox, refrigerator, wall to wall carpet |
| Patio | Deck |
| Community Features | Park |
| Parking Features | Attached, 2 Car Attached, Off Street |
| Tax Assessed Value | 471100 |
| School District | Arlington |
| Middle School | Call Listing Agent |
| Elementary School | Overlook Primary School |
| High School | Arlington High School |
| Features | Den/family room, eat-in kitchen, formal dining, entrance foyer, granite counters, high ceilings, open kitchen, pantry, powder room, storage, walk-in closet(s) |
| Listing information courtesy of: BHHS Hudson Valley Properties | |