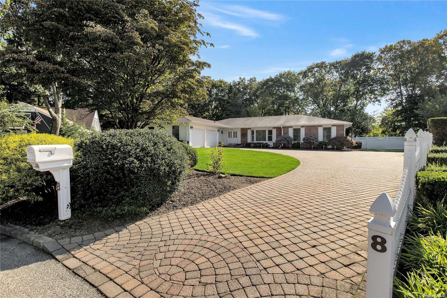
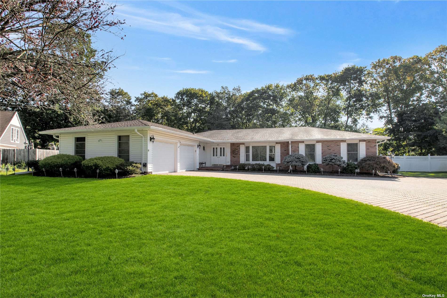
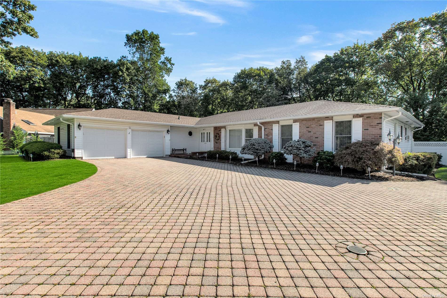
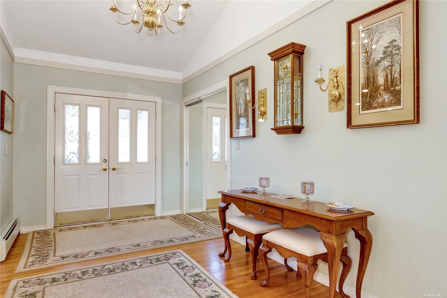
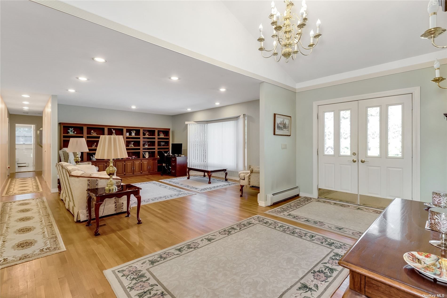
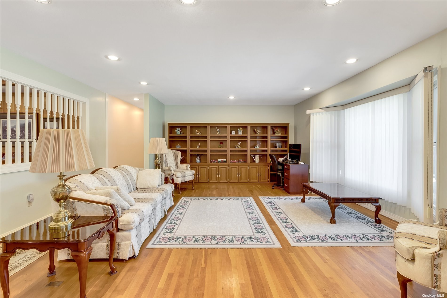
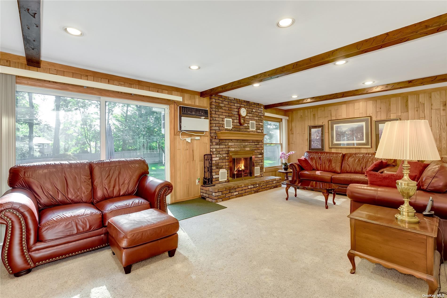
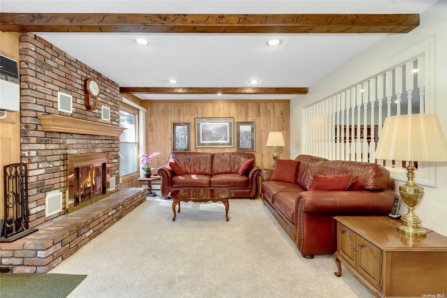
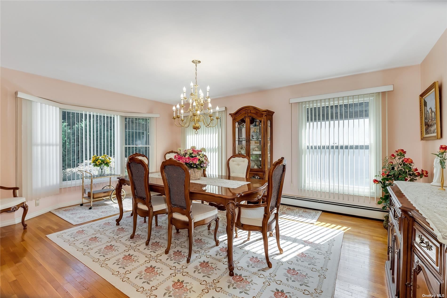
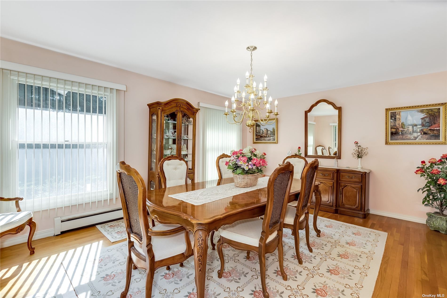
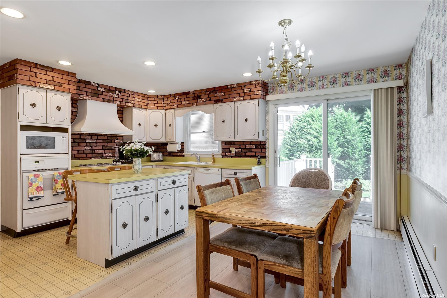
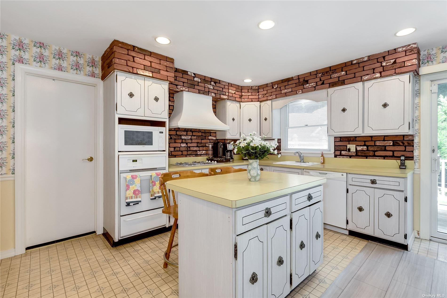
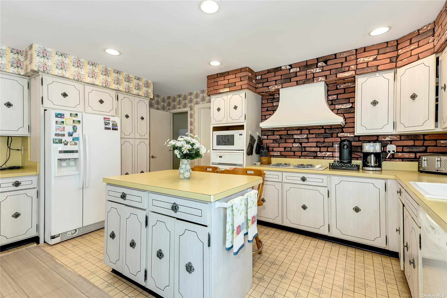
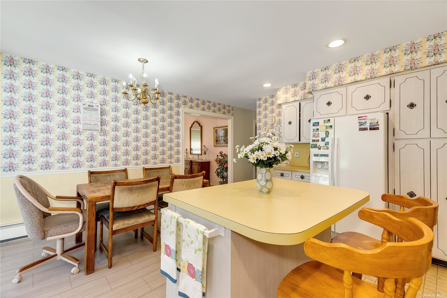
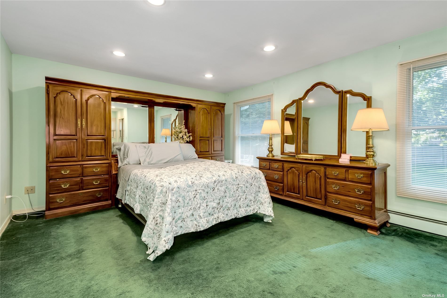
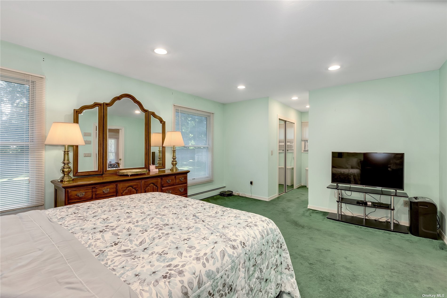
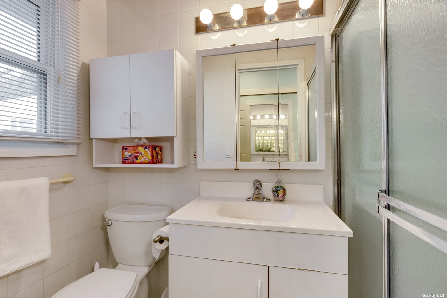
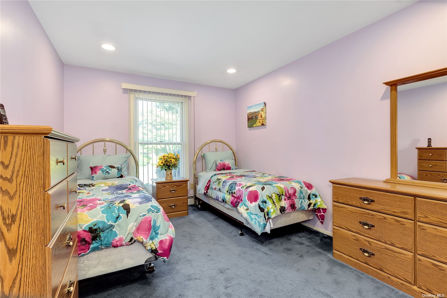
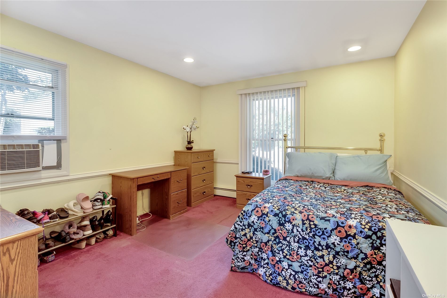
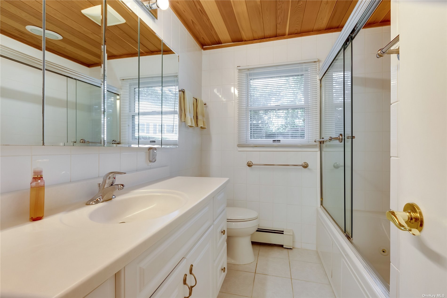
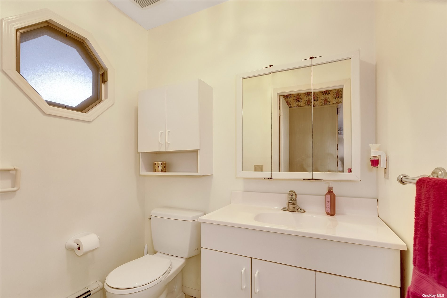
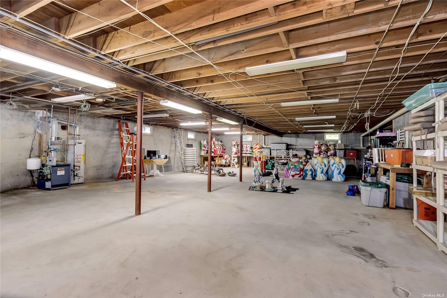
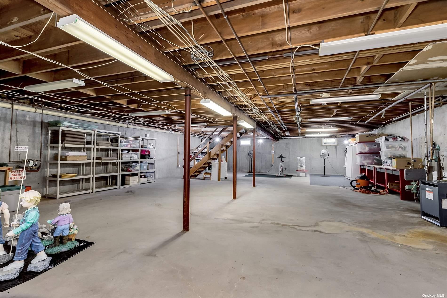
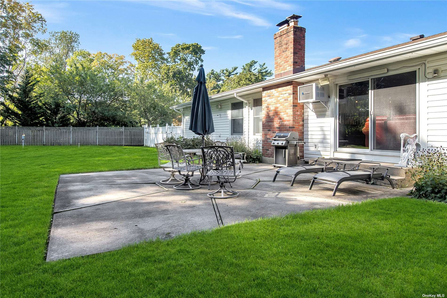
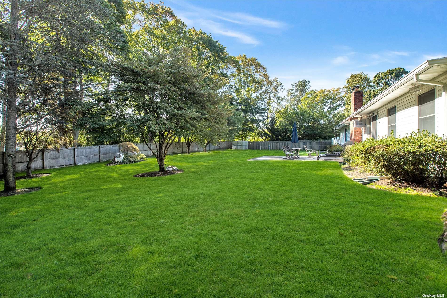
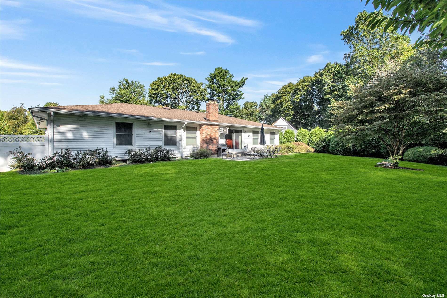
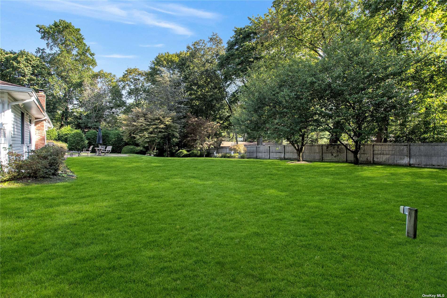
Property Description
Large custom center hall ranch with 4 bedrooms, 2. 5 baths, 2 car garage, over 1/2 acre fenced property, cul de sac, smithtown west schools, roof 2018, andersen windows, igs - 8z, gas heat, great open floor plan and more!
Property Information
| Location/Town | Smithtown |
| Area/County | Suffolk |
| Prop. Type | Single Family House for Sale |
| Style | Ranch |
| Tax | $16,847.00 |
| Bedrooms | 4 |
| Total Rooms | 8 |
| Total Baths | 3 |
| Full Baths | 2 |
| 3/4 Baths | 1 |
| Year Built | 1985 |
| Basement | Full, Unfinished |
| Construction | Frame, Brick, Vinyl Siding |
| Lot Size | .56 |
| Lot SqFt | 24,394 |
| Cooling | Wall Unit(s), Window Unit(s) |
| Heat Source | Natural Gas, Baseboa |
| Features | Private Entrance, Sprinkler System |
| Property Amenities | Attic fan, dishwasher, dryer, freezer, garage door opener, garage remote, mailbox, microwave, refrigerator, shed, washer |
| Patio | Patio |
| Lot Features | Level, Cul-De-Sec |
| Parking Features | Private, Attached, 2 Car Attached, Driveway, Storage |
| Tax Lot | 4 |
| School District | Smithtown |
| Middle School | Accompsett Middle School |
| Elementary School | Smithtown Elementary School |
| High School | Smithtown High School-West |
| Features | Master downstairs, first floor bedroom, den/family room, eat-in kitchen, formal dining, entrance foyer, master bath, pantry, powder room, storage, walk-in closet(s) |
| Listing information courtesy of: Douglas Elliman Real Estate | |
Mortgage Calculator
Note: web mortgage-calculator is a sample only; for actual mortgage calculation contact your mortgage provider