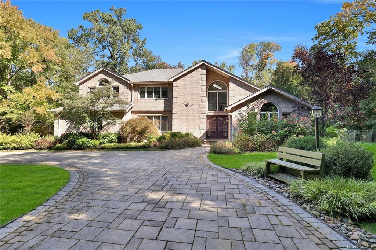
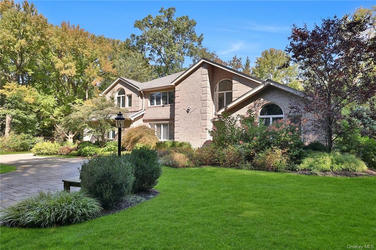
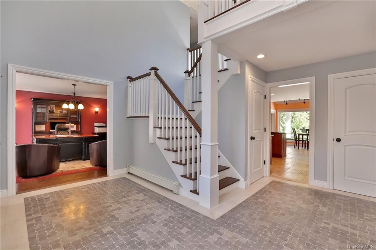
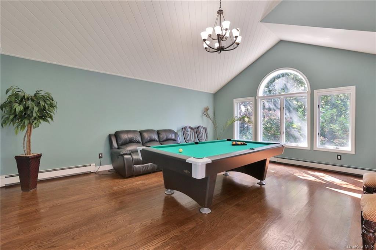
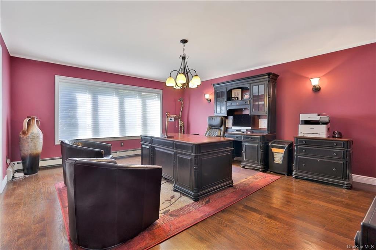
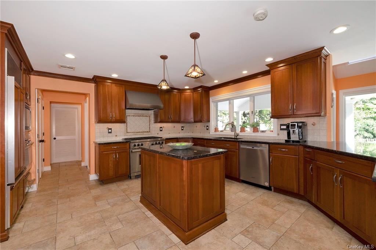
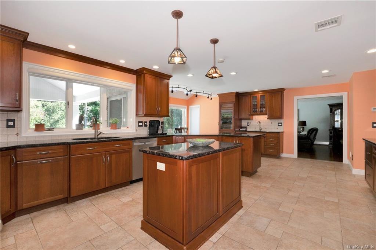
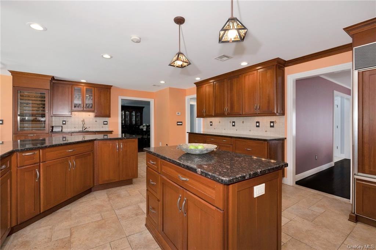
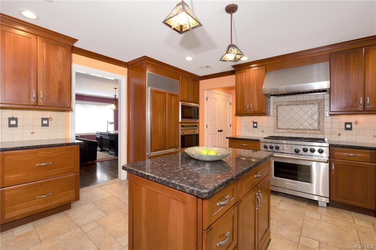
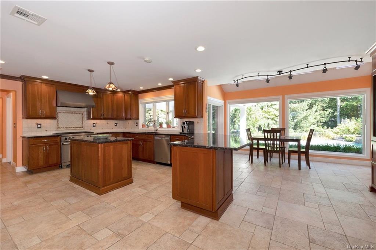
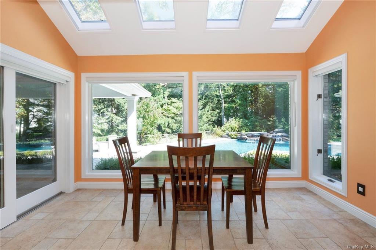
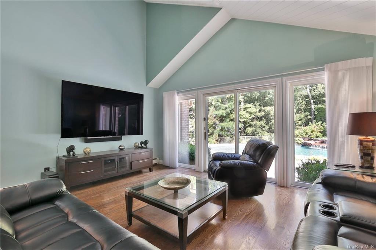
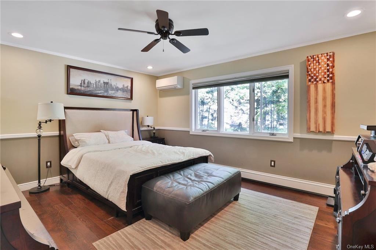
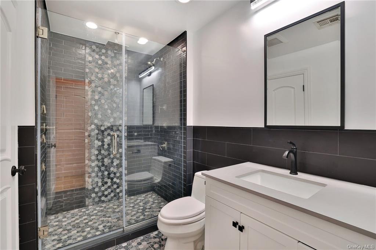
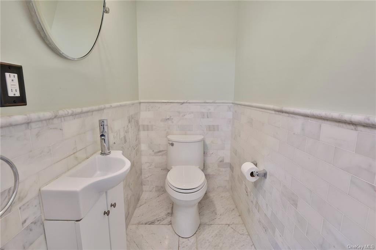
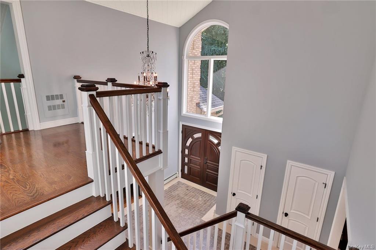
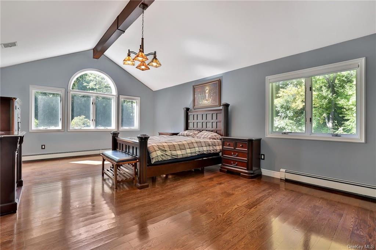
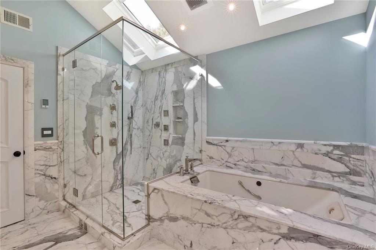
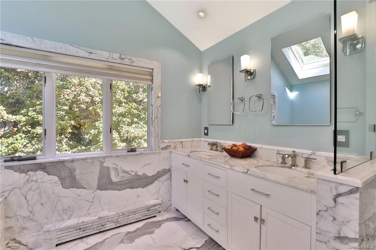
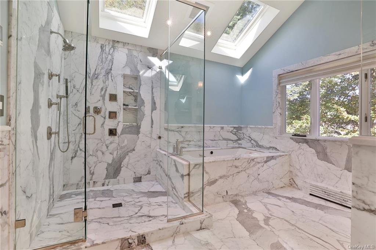
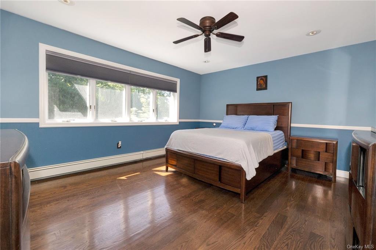
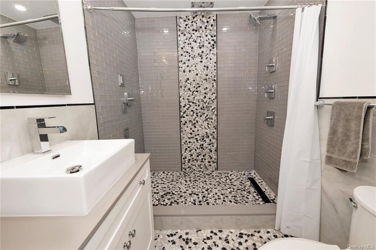
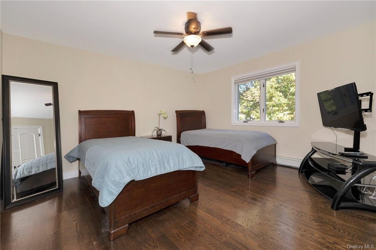
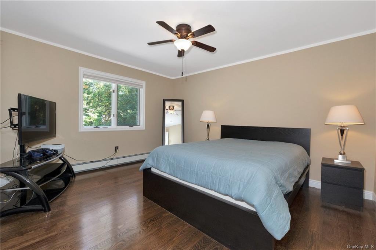
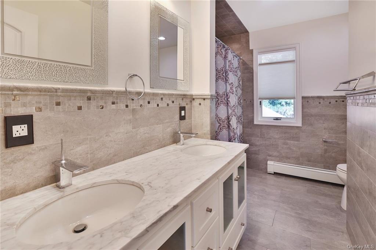
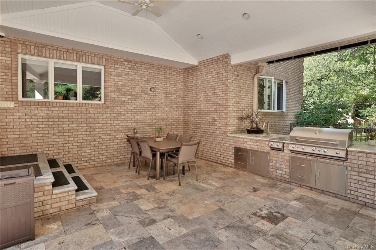
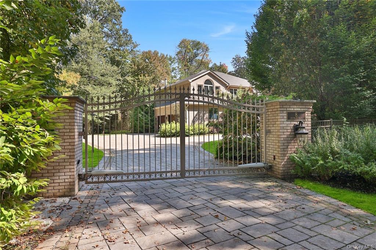
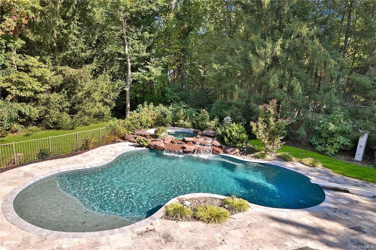
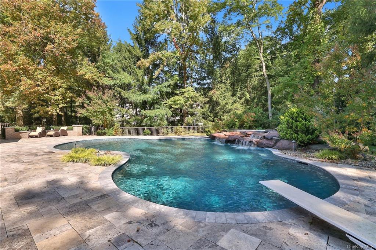
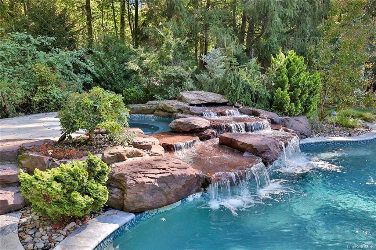
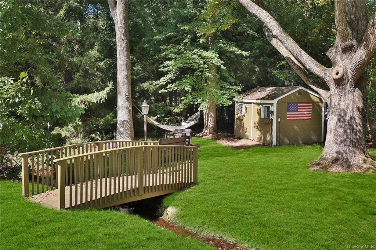
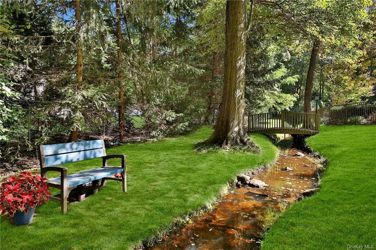
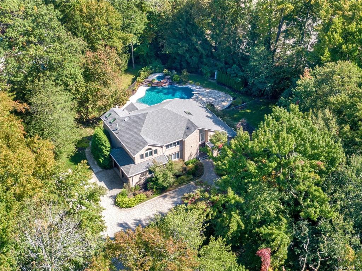
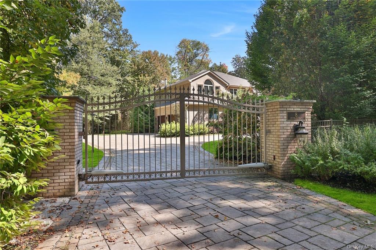
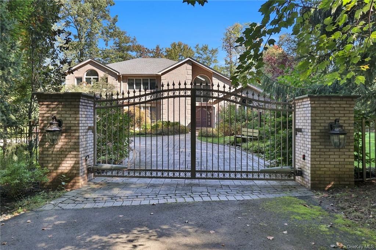
Welcome to a world of opulence and refinement. This remarkable 5-bedroom estate is a testament to the art of luxurious living, combining elegance, modernity, and outdoor bliss. With every detail meticulously crafted, this property offers an exceptional lifestyle defined by extraordinary features. As you arrive at this magnificent residence, you are greeted by a gated circular paver driveway with electronic entrance, ensuring both security and sophistication. The grand entrance sets the tone for the opulence that awaits. As you step inside, you're met by a breathtaking 2-story entryway, its double-height ceilings and sparkling chandelier setting the tone for the magnificence that awaits. A culinary paradise, the heart of this home is the gourmet chef's kitchen. Here, aspirations become reality with high-end appliances, an expansive expanse of countertop space, custom cabinetry, and an inviting kitchen island. Cooking and entertaining are transformed into an art form. The 4-1/2 up-to-the-minute baths are a testament to modern luxury. Each one boasts contemporary fixtures, tasteful finishes, and thoughtful design. Step outside and be greeted by a resort-style haven. The fabulous inground pool is the focal point, adorned with cascading waterfalls and a rejuvenating spa. Imagine countless days spent lounging poolside, enjoying the soothing sounds of water, and creating cherished memories. After a swim, there's an outdoor shower, and all is nestled amidst lush landscaping, ensuring privacy and tranquility. A covered portico with outdoor kitchen invites al fresco dining and entertainment. Whether it's an intimate gathering or a lavish celebration, this space is designed to elevate your outdoor experiences. This property represents the epitome of luxury living, where every detail has been meticulously planned and executed to perfection. Whether you're seeking a retreat for family life or a show-stopping venue for hosting, this estate offers it all. Don't miss your chance to call this dream home yours.
| Location/Town | Orangetown |
| Area/County | Rockland |
| Post Office/Postal City | Palisades |
| Prop. Type | Single Family House for Sale |
| Style | Colonial |
| Tax | $24,769.00 |
| Bedrooms | 5 |
| Total Rooms | 9 |
| Total Baths | 5 |
| Full Baths | 4 |
| 3/4 Baths | 1 |
| Year Built | 1987 |
| Basement | Crawl Space |
| Construction | Frame, Brick |
| Lot SqFt | 44,431 |
| Cooling | Central Air |
| Heat Source | Natural Gas, Forced |
| Property Amenities | Ceiling fan, central vacuum, dishwasher, dryer, front gate, garage door opener, gas grill, mailbox, microwave, pool equipt/cover, refrigerator, shades/blinds, shed, washer, wine cooler |
| Pool | In Ground |
| Patio | Patio |
| Window Features | Skylight(s) |
| Lot Features | Level |
| Parking Features | Attached, 2 Car Attached, Driveway |
| Tax Assessed Value | 360500 |
| School District | South Orangetown |
| Middle School | South Orangetown Middle School |
| Elementary School | Call Listing Agent |
| High School | Tappan Zee High School |
| Features | First floor bedroom, cathedral ceiling(s), chefs kitchen, eat-in kitchen, formal dining, entrance foyer, granite counters, marble bath, master bath, pantry, powder room, storage, walk-in closet(s), wet bar |
| Listing information courtesy of: Howard Hanna Rand Realty | |