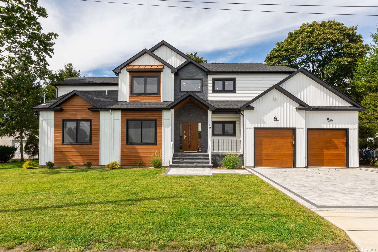
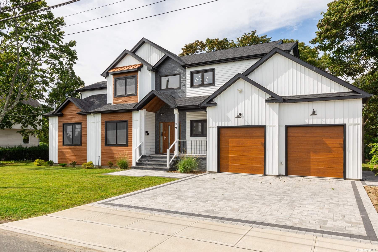
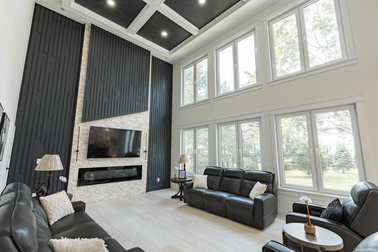
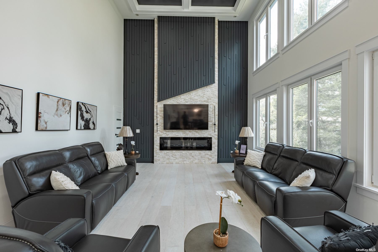
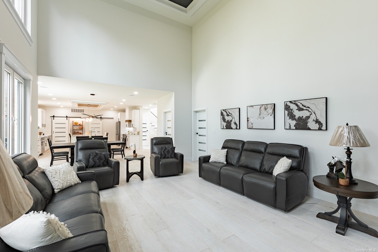
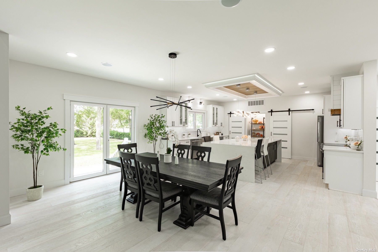
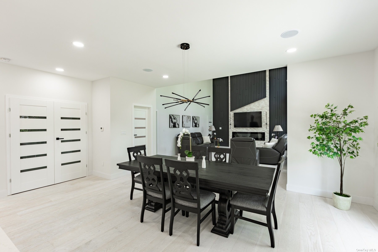
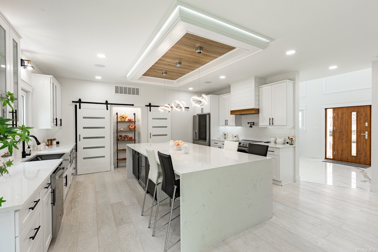
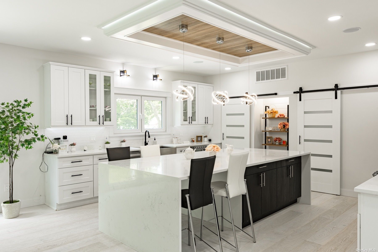
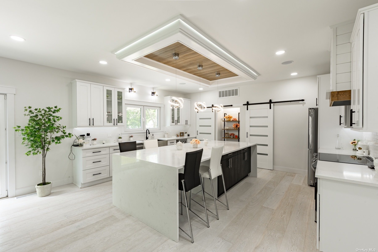
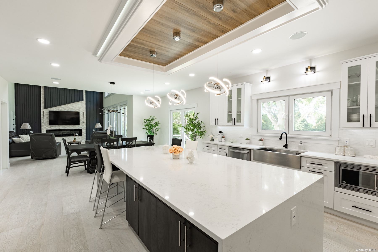
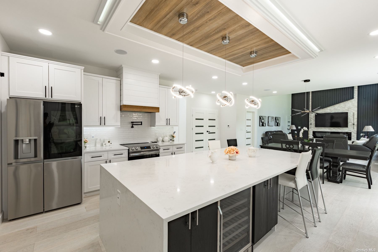
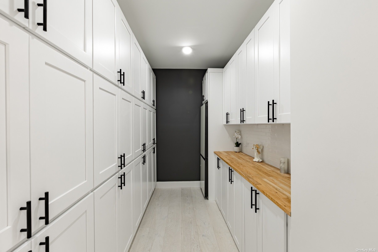
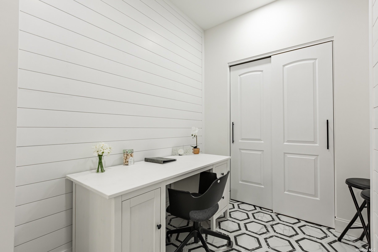
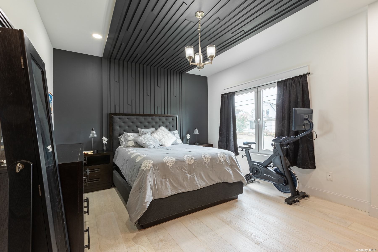
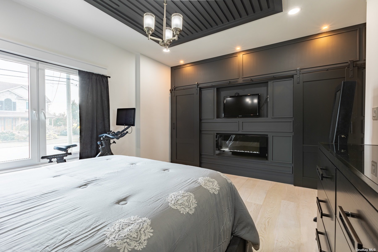
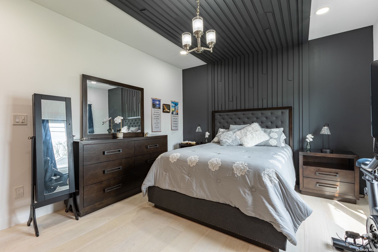
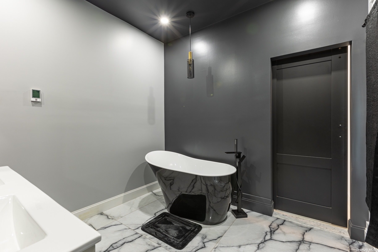
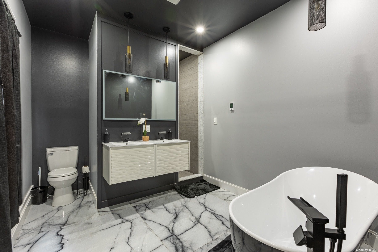
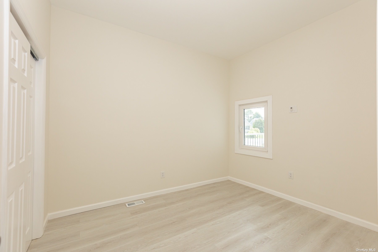
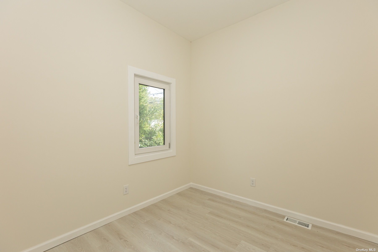
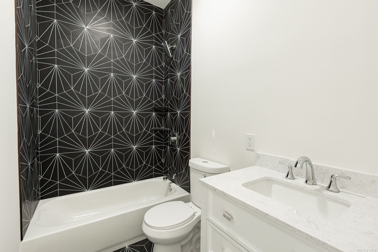
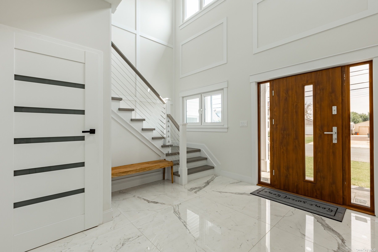
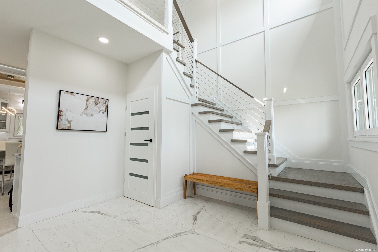
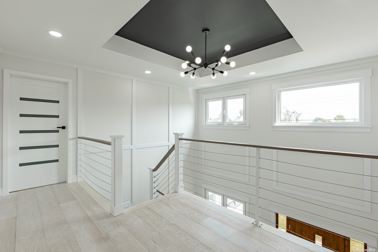
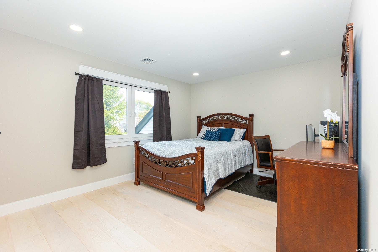
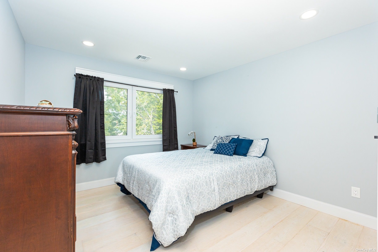
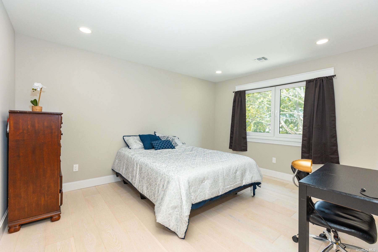
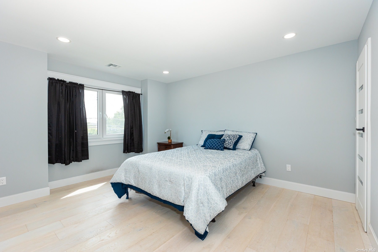
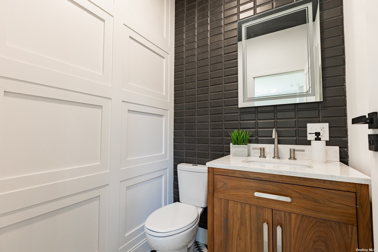
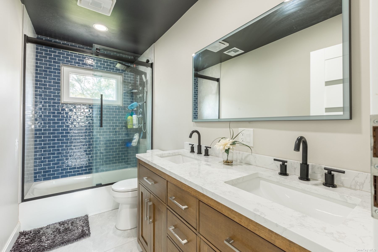
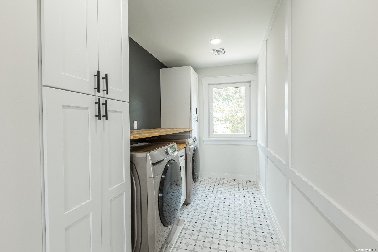
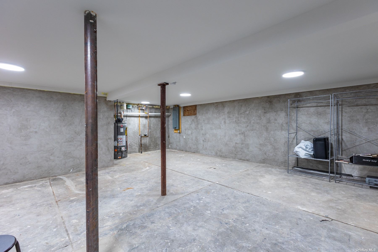
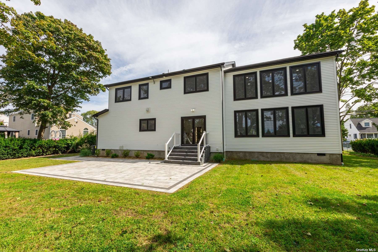
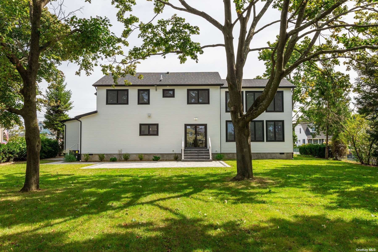
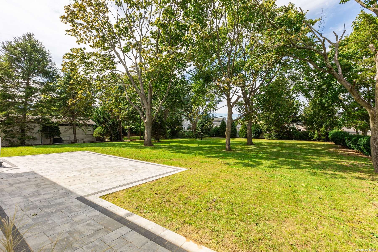
Exquisite high- end new contruction home. This 4000 sq. Ft 5 bedroom, 2 offices rooms , 3. 5 bath modern farmhouse style home. Set on flat 104x209 lot with lots of privacy and greenery. Offering all of the luxury amenities a buyers could wish for, the sun filled, open concept floor plan is finish on two level and provides the flexible and space that is perfect for today's lifestyle. The beautiful homes include the open 9' ceiling, with a 2 story entry foyer and a 2 story 20' open coffered ceiling and electric fireplace living room, custom kitchen with walk in pantry, mud room , large waterfall center island, quartz counters, black european windows, intricate trim w/ pediment, shiplap & wainscoting. 1 st floor master suite with wic & luxurious bath with radiant heated floors 2nd floor 4 bedroom, full bath and spacious laundry room. Partial basement.
| Location/Town | Lindenhurst |
| Area/County | Suffolk |
| Prop. Type | Single Family House for Sale |
| Style | Colonial |
| Tax | $10,119.00 |
| Bedrooms | 5 |
| Total Rooms | 16 |
| Total Baths | 4 |
| Full Baths | 3 |
| 3/4 Baths | 1 |
| Year Built | 2022 |
| Basement | Partial, Unfinished |
| Construction | Frame, Shingle Siding |
| Lot Size | 104x209 |
| Lot SqFt | 21,736 |
| Cooling | Central Air |
| Heat Source | Natural Gas, Forced |
| Features | Sprinkler System |
| Property Amenities | A/c units, dishwasher, dryer, wine cooler |
| Parking Features | Private, Driveway |
| Tax Lot | 1139 |
| School District | Lindenhurst |
| Middle School | Lindenhurst Middle School |
| High School | Lindenhurst Senior High School |
| Features | Master downstairs, cathedral ceiling(s), eat-in kitchen, formal dining, home office, living room/dining room combo, marble counters, master bath, walk-in closet(s) |
| Listing information courtesy of: HomeSmart Premier Living Rlty | |