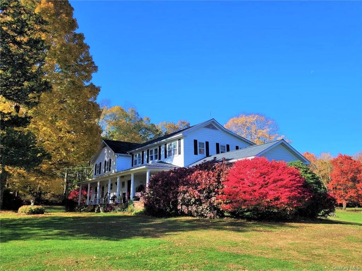
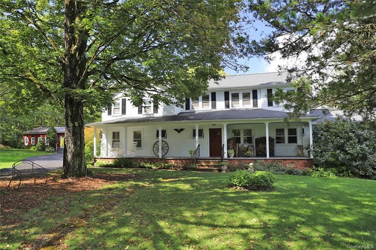
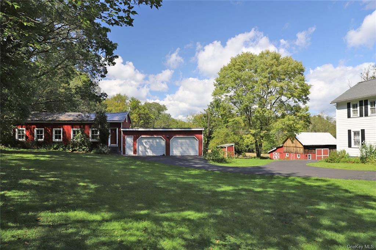

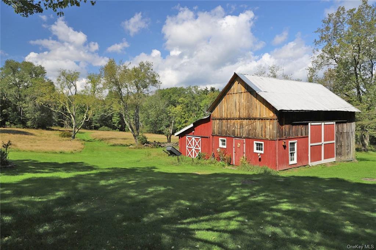
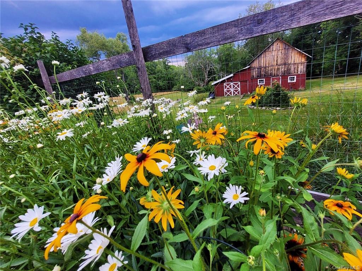
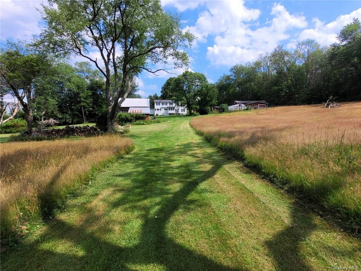
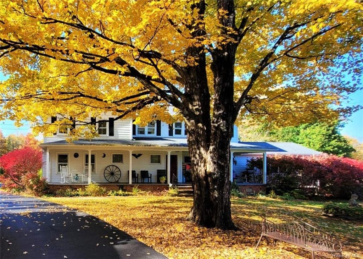
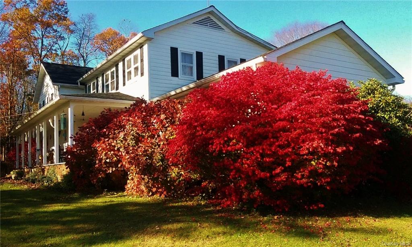
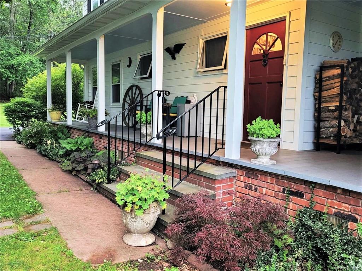
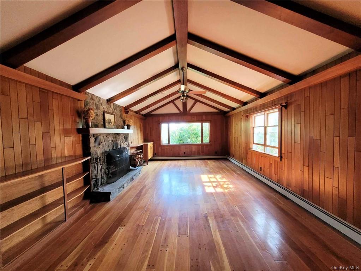
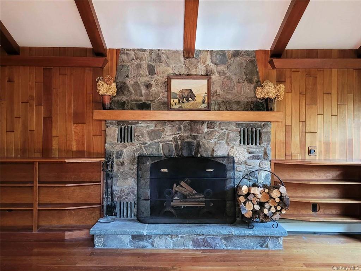
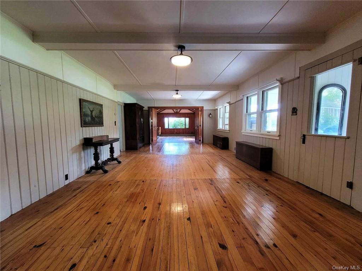
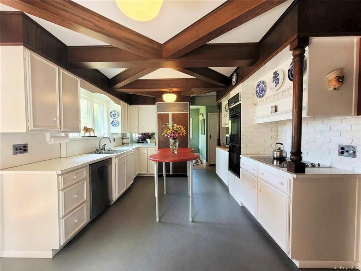
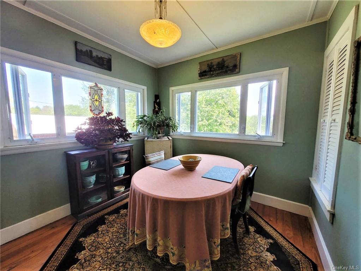
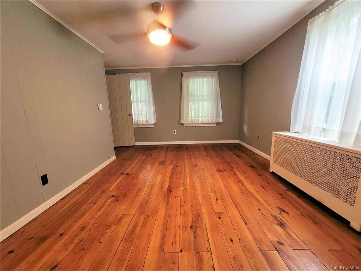
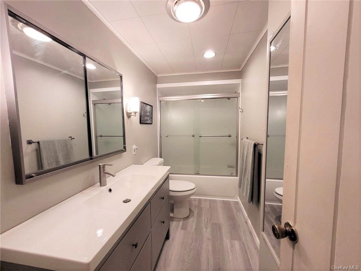
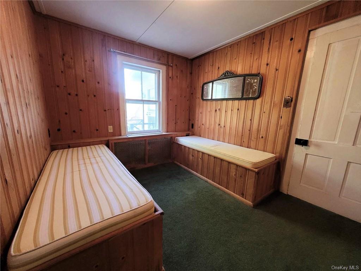
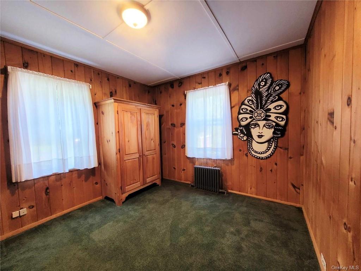
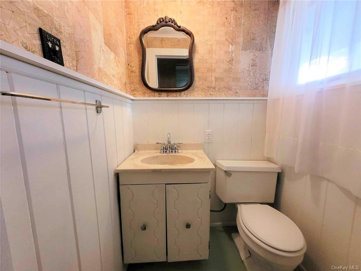
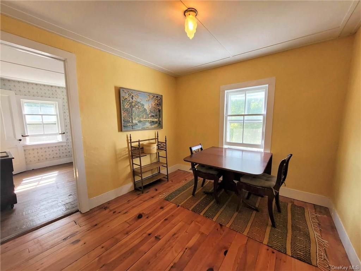
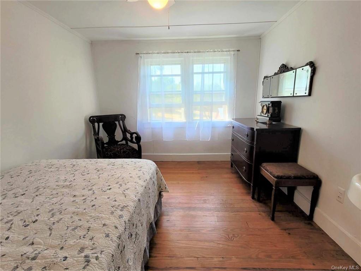
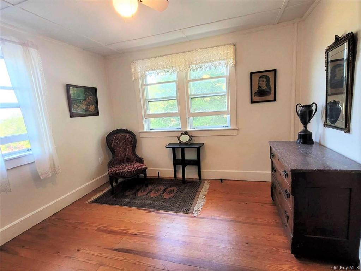
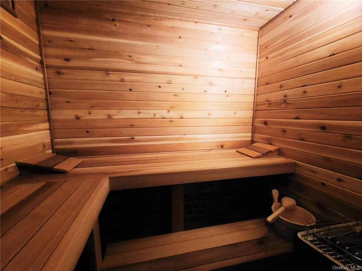
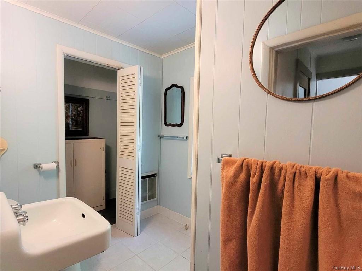
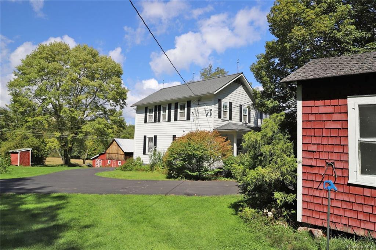
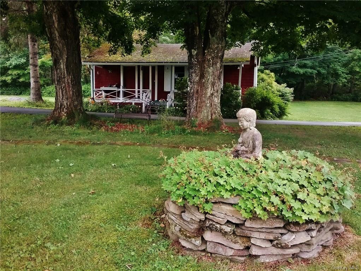
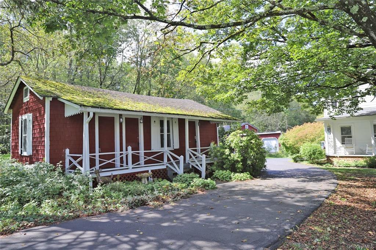
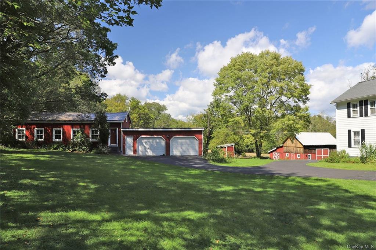
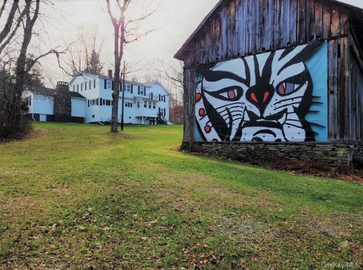
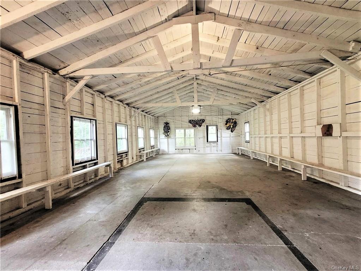
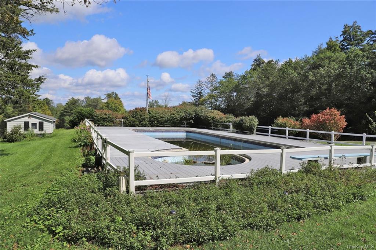
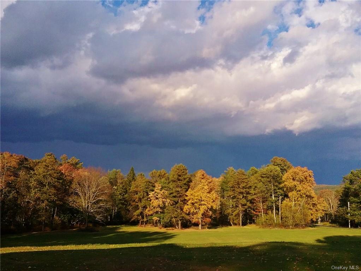
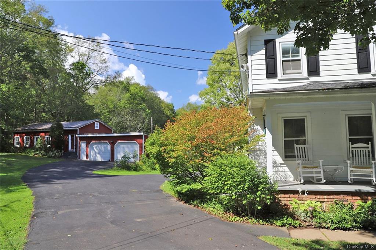
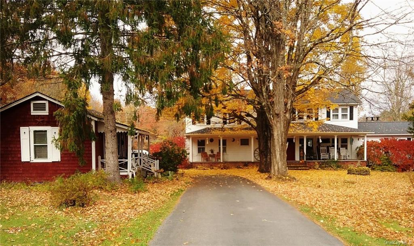
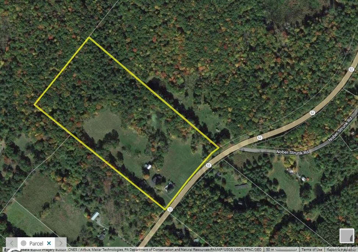
Nestled beautifully in a park-like setting, this narrowsburg farmhouse with barn, studio, bunkhouse, pond and 20 acres has it all. A former catskills boarding house/resort with a rich history, it has been lovingly renovated and is perfect for a compound, retreat, b&b, art studio whatever use requires a lot of room, inside and out! The main house has 11 bedrooms, a first-floor primary bedroom, 2. 5 baths, a stunning cherry wood great room with stone fireplace, big living room, office space and relaxing indoor cedar sauna. Original wood floors throughout. Outdoor spaces and outbuildings include a 34'x24' barn, 3-bedroom bunkhouse, and spacious workshop/studio/recreation hall with attached 2-car garage. More garage/workshop space out back. Lush fields, landscaping, flower gardens, and spring-fed pond. Love to garden? Fenced in area with hoop house and raised beds. Take a hike, go 4-wheeling, x-country ski and never leave your own land. Float or fish your own stocked pond. The house exterior is low maintenance cement board and features numerous upgrades--see additional documents for list including a 700'drilled well, recent buderus boiler, resealed blacktop driveway, and much more. Two hours nyc, close to bethel woods, narrowsburg, and the delaware river. Relax here in spacious comfort, enjoy the great outdoors, and share with guests in classic catskills tradition!
| Location/Town | Tusten |
| Area/County | Sullivan |
| Post Office/Postal City | Narrowsburg |
| Prop. Type | Single Family House for Sale |
| Style | Farmhouse |
| Tax | $8,157.00 |
| Bedrooms | 11 |
| Total Rooms | 15 |
| Total Baths | 3 |
| Full Baths | 2 |
| 3/4 Baths | 1 |
| Year Built | 1890 |
| Basement | Bilco Door(s), Full, Unfinished, Walk-Out Access |
| Construction | Frame, HardiPlank Type |
| Lot SqFt | 871,200 |
| Cooling | None |
| Heat Source | Electric, Oil, Baseb |
| Property Amenities | Basketball hoop, ceiling fan, cook top, dishwasher, dryer, fireplace equip, light fixtures, microwave, refrigerator, shed, wall oven, wall to wall carpet, washer |
| Patio | Deck, Porch |
| Lot Features | Level, Part Wooded, Possible Sub Division, Sloped, Stone/Brick Wall, Private |
| Parking Features | Detached, 2 Car Detached |
| Tax Assessed Value | 140600 |
| School District | Sullivan West |
| Middle School | Sullivan West High School |
| Elementary School | Sullivan West Elementary Schoo |
| High School | Sullivan West High School |
| Features | Master downstairs, cathedral ceiling(s), den/family room, guest quarters, high speed internet, home office, master bath, original details, sauna, storage |
| Listing information courtesy of: Matthew J Freda Real Estate | |