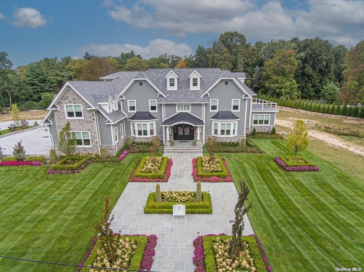
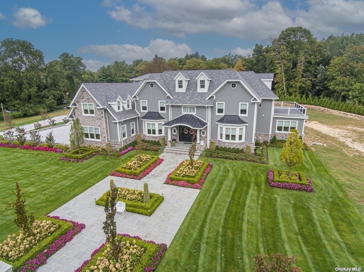
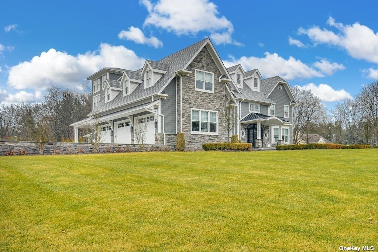
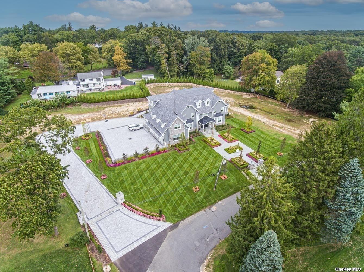
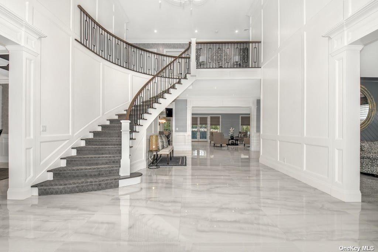
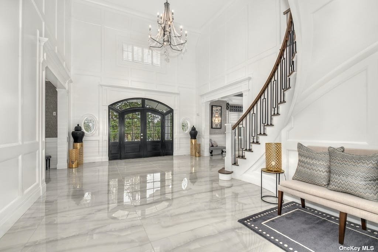
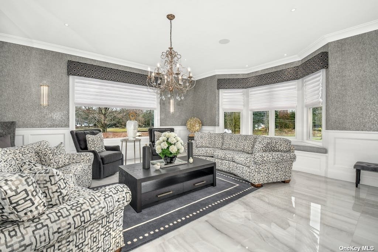
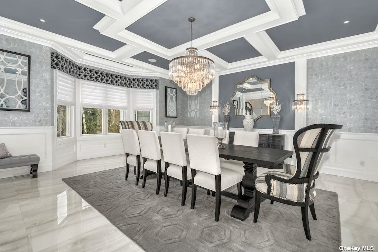
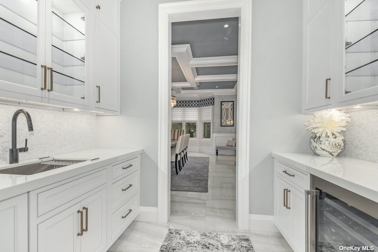
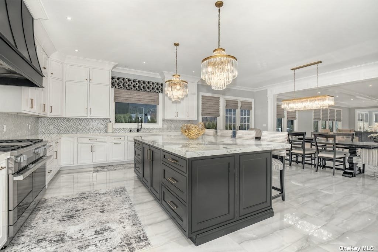
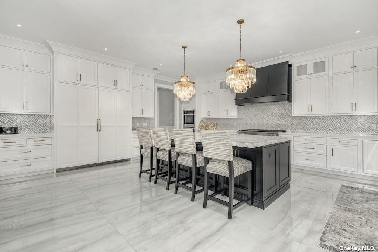
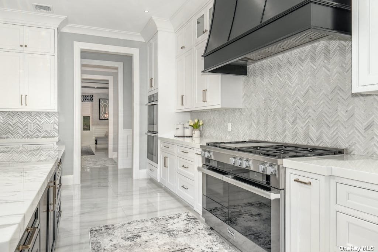
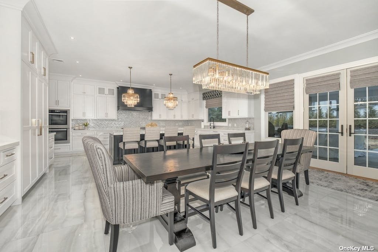
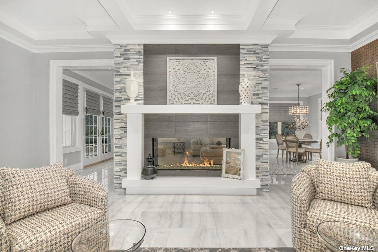
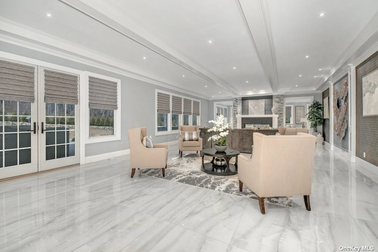
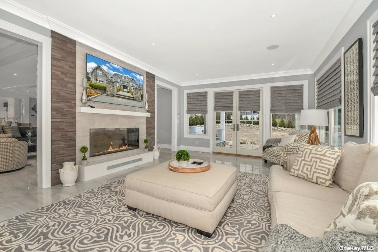
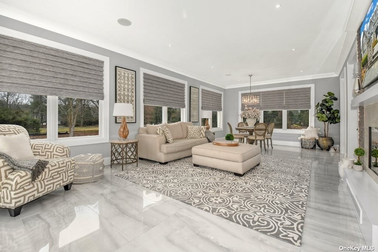
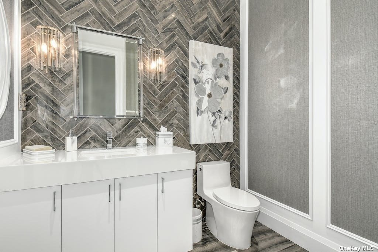
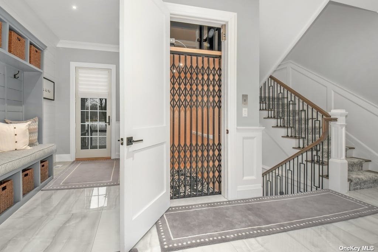
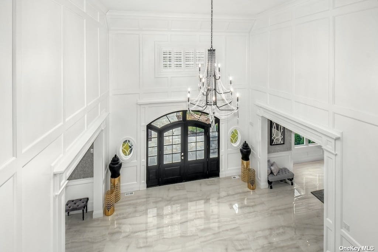
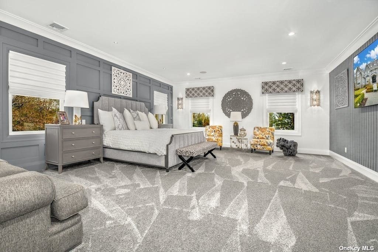
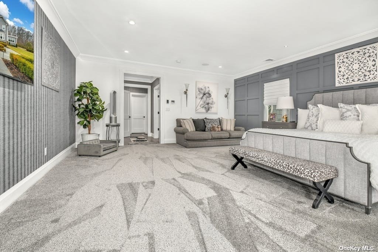
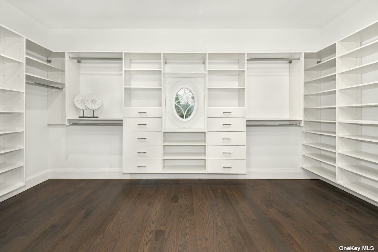
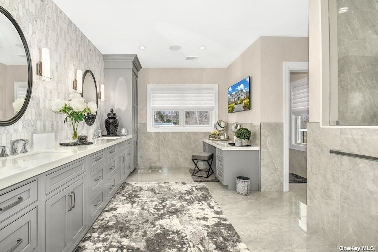
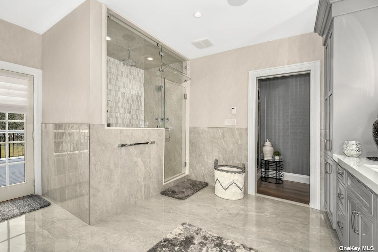
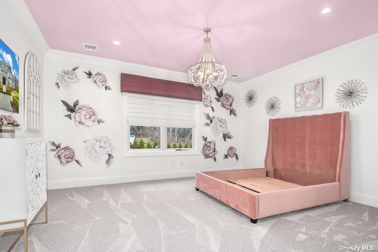
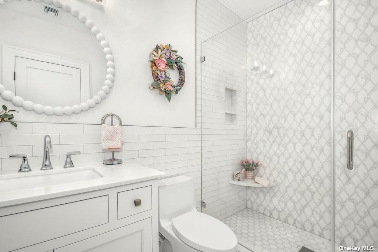
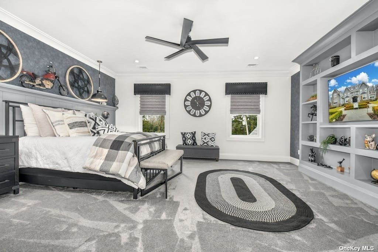
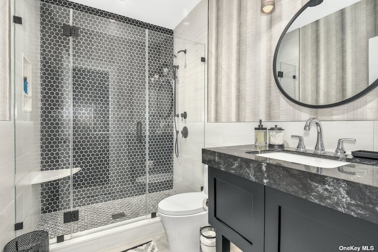
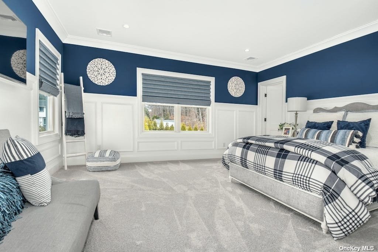
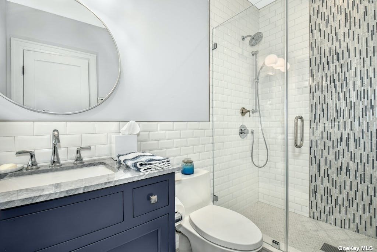
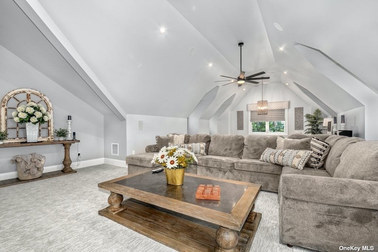
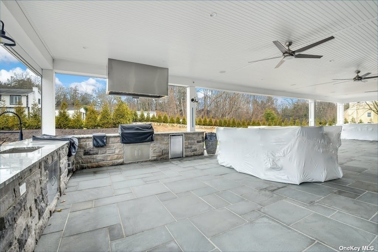
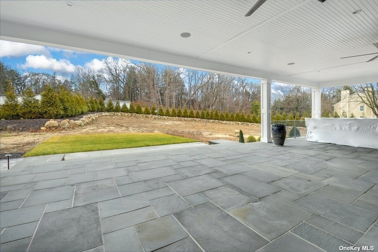
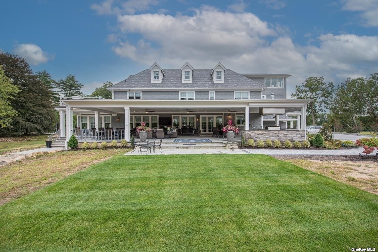
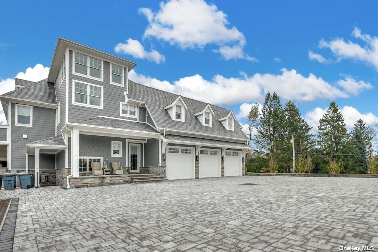
Mannetto hill manor! Magnificent luxury estate majestically situated on a shy 3 acres! This mansion is drenched in elegant amenities! Custom built, builders own masterpiece with no expense spared. Approximately 12, 000 square ft of impressive craftsmanship! This residence showcases soaring 10' 1st floor ceilings, 10' basement and 9' second floor. Radiant heated entire first floor, state of the art gourmet eat in kitchen, 5 full baths, 2 half baths. Full butler's pantry, generous formal living room, oversized formal dining room, several walk-in pantries and custom closets throughout! To die for primary suite with two walk-in closets and stunning en-suite!! Custom window treatments, coffered ceilings, custom mill work, accent walls, sonos sound system, huge bonus room, 4 story elevator, full house generator, in ground sprinklers, cambridge paver driveway, 3 car garage, natural gas, full patio with pizza oven, built in bbq full outdoor custom kitchen, automatic awning walls for privacy and to block elements, fully landscaped w specimen plantings. Pool house variance approved w submitted plans. Your choice of school districts: south huntington or half hollow hills! Additional lot. 37 acres included in sale... 0400-227. 00-01. 00-001. 003
| Location/Town | Huntington |
| Area/County | Suffolk |
| Prop. Type | Single Family House for Sale |
| Style | Colonial |
| Tax | $83,481.00 |
| Bedrooms | 4 |
| Total Rooms | 10 |
| Total Baths | 6 |
| Full Baths | 4 |
| 3/4 Baths | 2 |
| Year Built | 2021 |
| Basement | Full, Walk-Out Access |
| Construction | Frame, Manufactured, HardiPlank Type, Stone |
| Lot Size | 2.75 |
| Lot SqFt | 105,415 |
| Cooling | Central Air, ENERGY STAR Qualified |
| Heat Source | Natural Gas, Forced |
| Features | Balcony, Private Entrance, Sprinkler System |
| Property Amenities | Ceiling fan, dishwasher, dryer, energy star appliance(s), generator, microwave, refrigerator, second dryer, second washer, whole house ent. syst, wine cooler |
| Patio | Patio, Porch |
| Community Features | Park |
| Lot Features | Level |
| Parking Features | Private, Attached, 3 Car Attached, Driveway |
| Tax Lot | 22 |
| School District | Half Hollow Hills |
| Middle School | West Hollow Middle School |
| Elementary School | Sunquam Elementary School |
| High School | Half Hollow Hills High School |
| Features | Cathedral ceiling(s), den/family room, eat-in kitchen, elevator, formal dining, entrance foyer, home office, master bath, pantry, powder room, storage, walk-in closet(s) |
| Listing information courtesy of: Signature Premier Properties | |