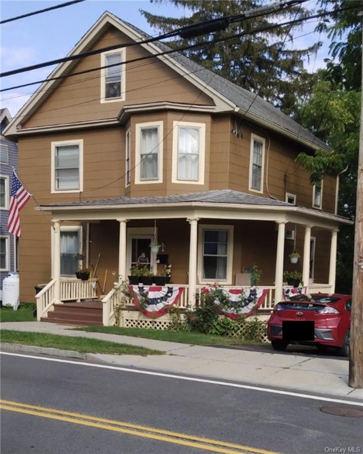
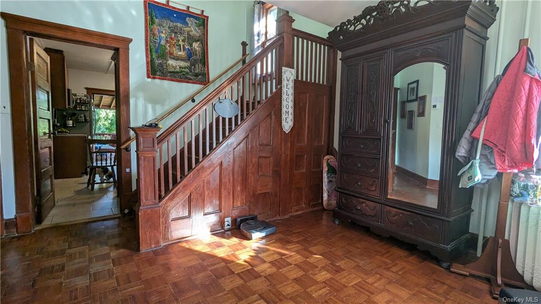
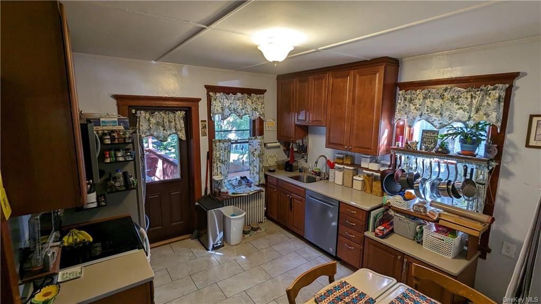
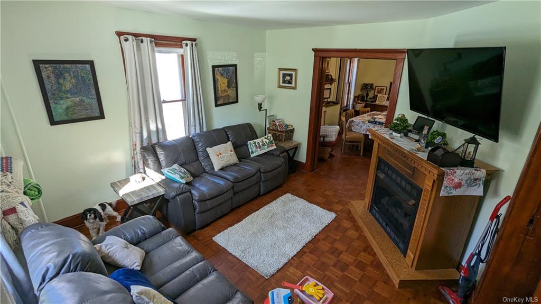
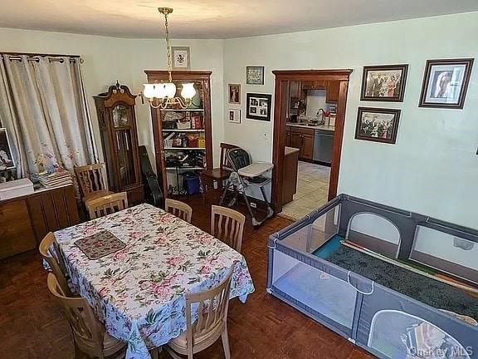
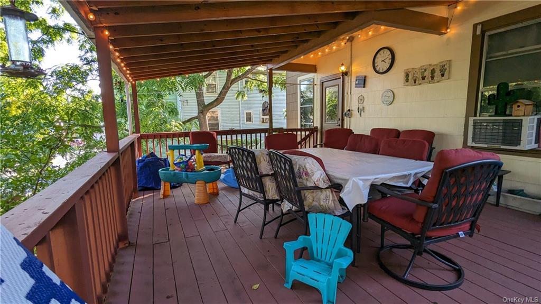
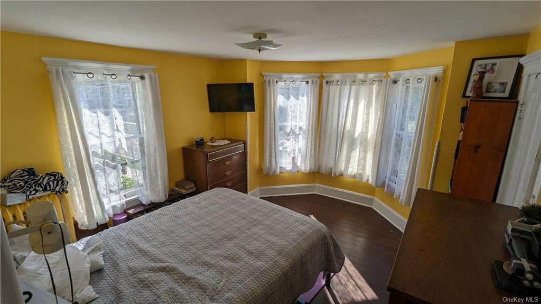
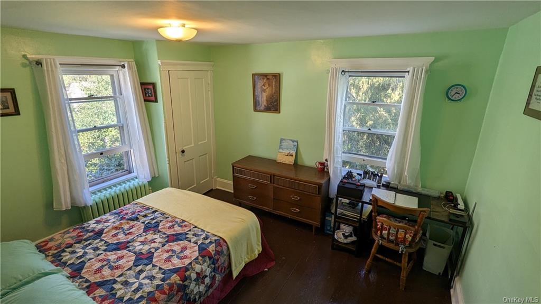
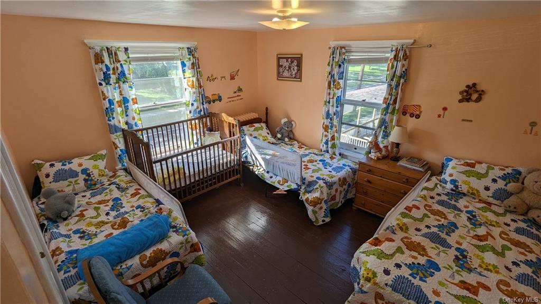
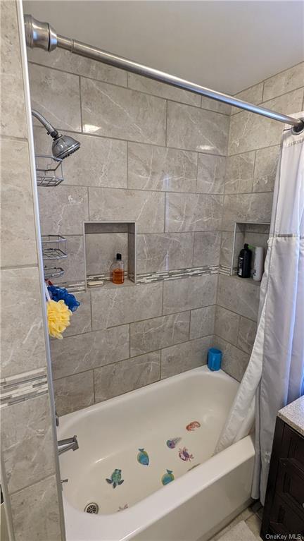
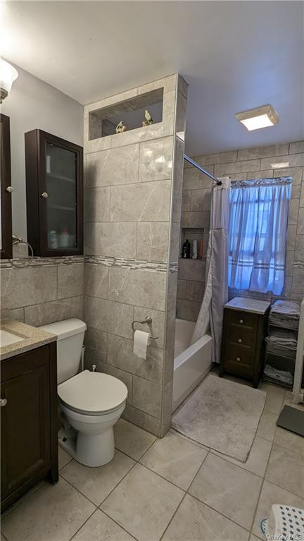
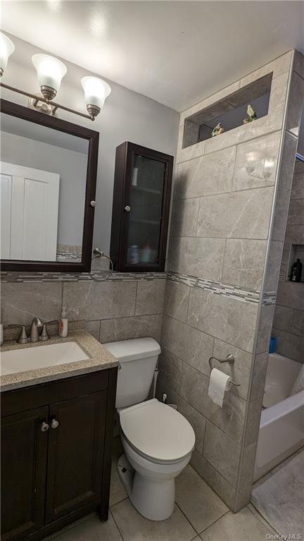
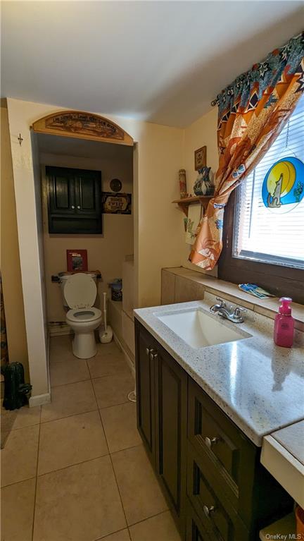
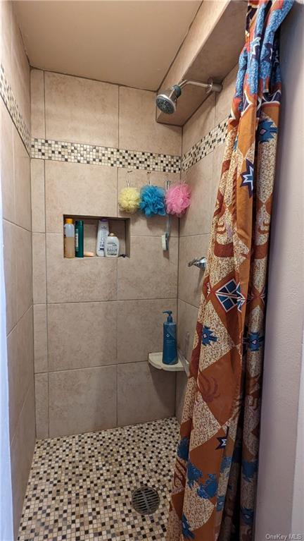
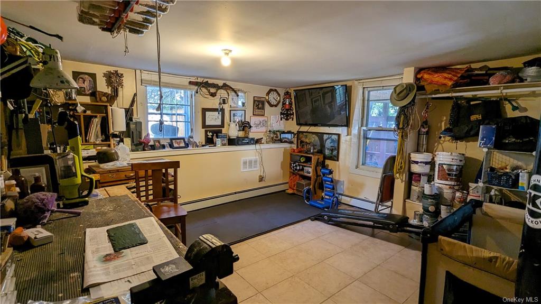
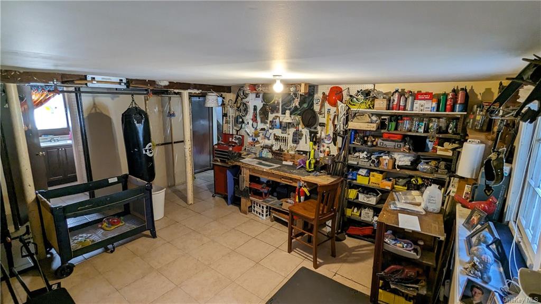
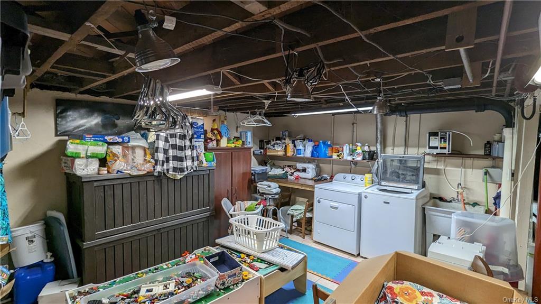
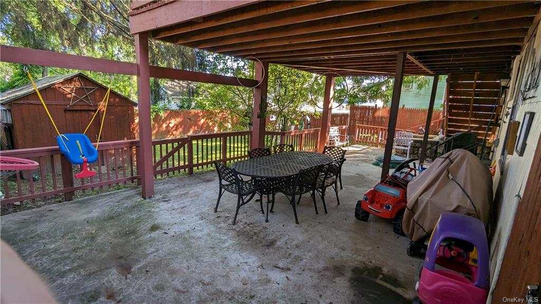
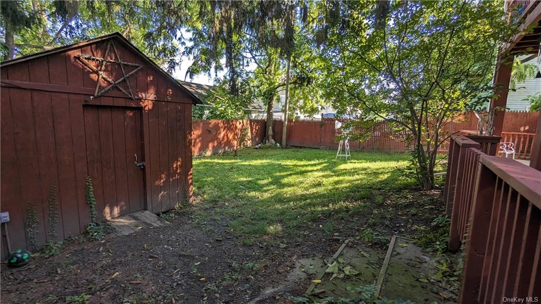
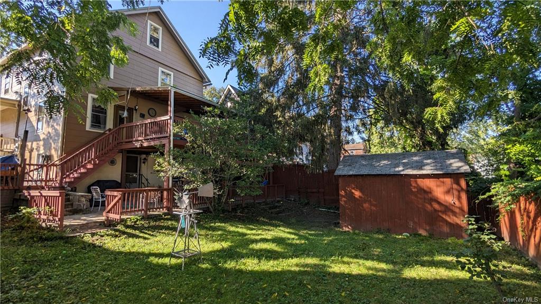
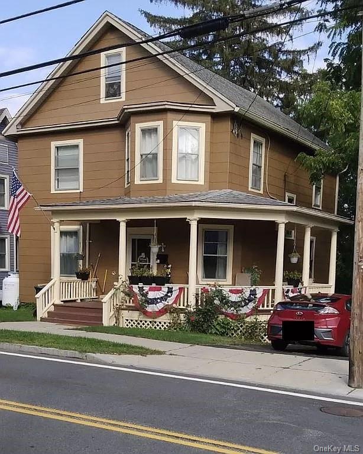
Beautiful victorian home with a wrap around porch. The home has a large entry way. Pocket doors separate the living room from the entryway and dining room. The living room has a propane fireplace. The main level has parquet floors in the entry way, dining room and living room. The kitchen has stainless steel appliances, ceramic tiled floors and granite countertops. Off of the kitchen is a covered 14 x20 deck. The upstairs has 4 nice sized bedrooms. The master bedroom has beautiful bay windows. The upstairs bathroom has tiled floors and a tiled shower and accented tile accent walls. From the second floor you have a stair way to the full attic. The attic has wooden floors throughout. The basement is tiled and accessed to the patio which is covered under the deck. The house heating and water systems were replaced in 2021 including water softener, hot water on demand. House was painted in 2023, new house roof, porch and dormer 2023. Electric panel is generator accessible.
| Location/Town | Montgomery |
| Area/County | Orange |
| Post Office/Postal City | Walden |
| Prop. Type | Single Family House for Sale |
| Style | Victorian |
| Tax | $7,731.00 |
| Bedrooms | 4 |
| Total Rooms | 7 |
| Total Baths | 2 |
| Full Baths | 2 |
| Year Built | 1890 |
| Basement | Full, Partially Finished, Walk-Out Access |
| Construction | Frame, Asbestos |
| Lot SqFt | 5,001 |
| Cooling | None |
| Heat Source | Natural Gas, Baseboa |
| Property Amenities | Dishwasher, dryer, microwave, refrigerator, shed, washer |
| Patio | Deck, Patio, Porch |
| Parking Features | Driveway, Off Street |
| Tax Assessed Value | 110300 |
| School District | Valley Central |
| Middle School | Valley Central Middle School |
| Elementary School | Walden Elementary School |
| High School | Valley Central High School |
| Listing information courtesy of: Owner Entry.com | |