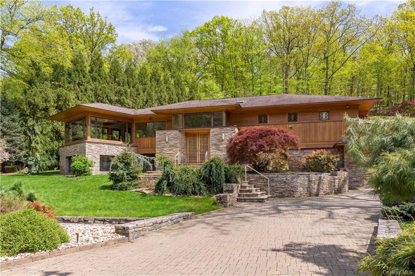
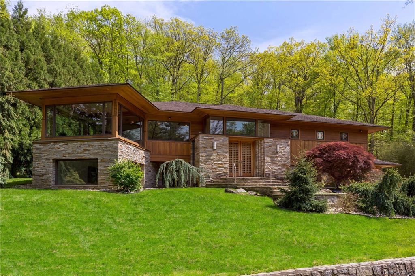
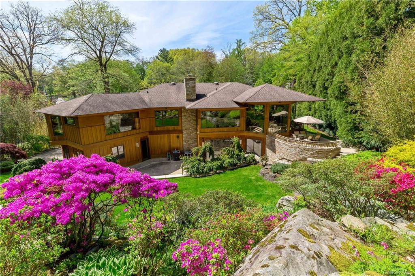
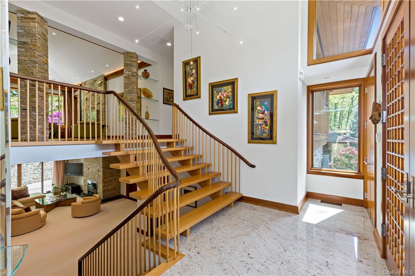
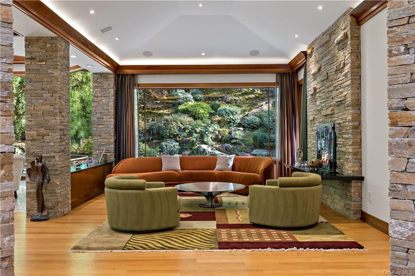
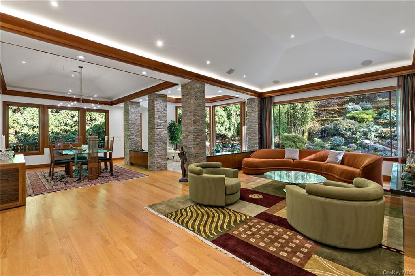
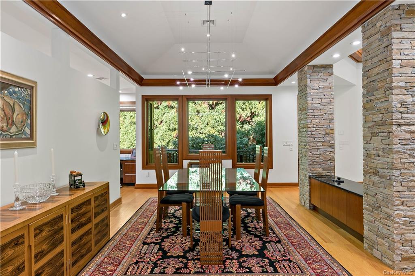
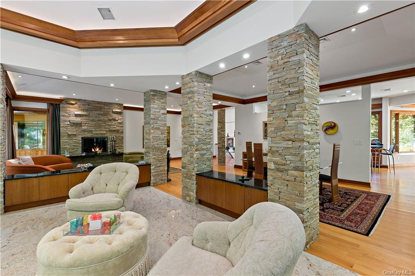
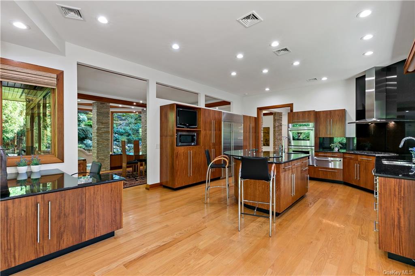
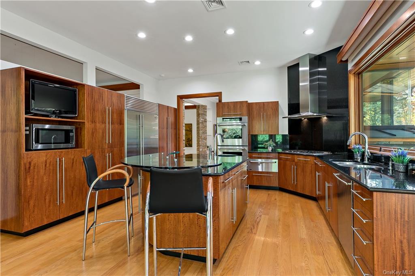
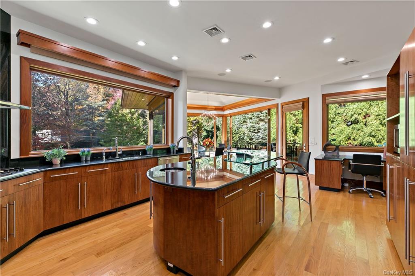
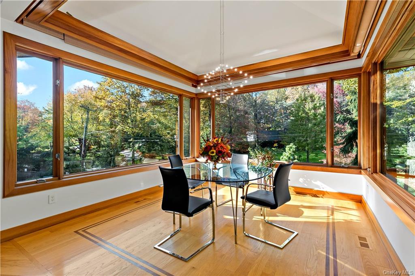
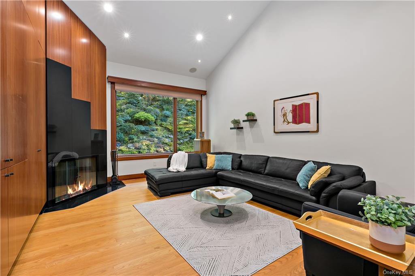
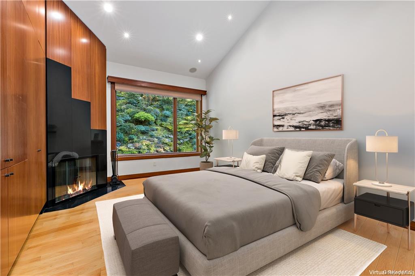
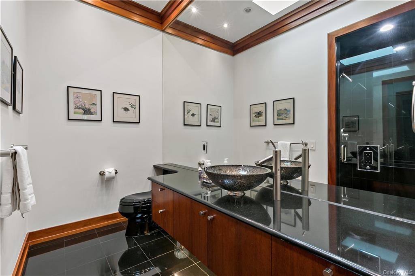
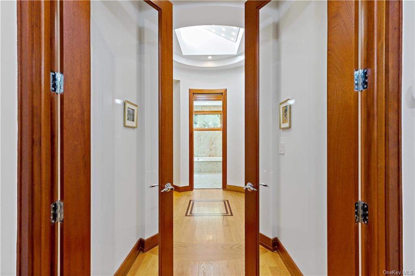
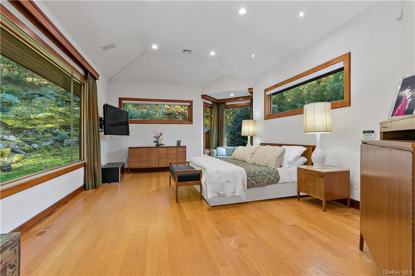
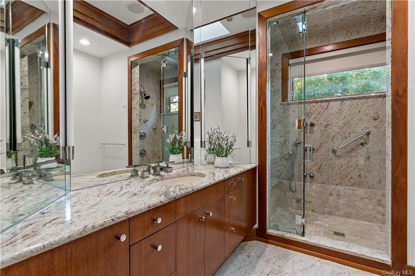
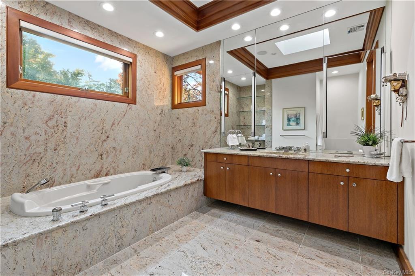
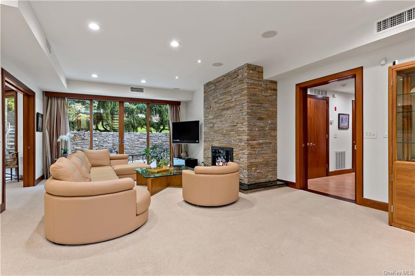
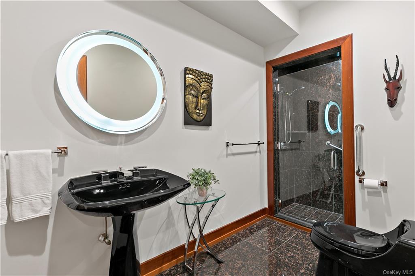
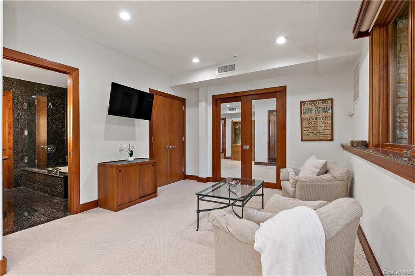
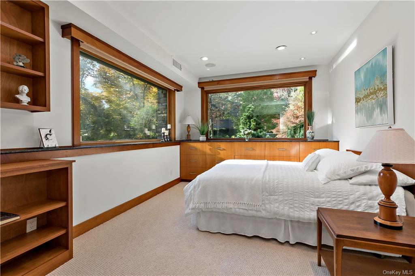
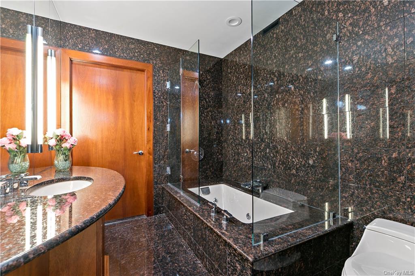
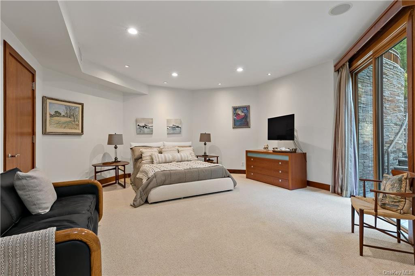
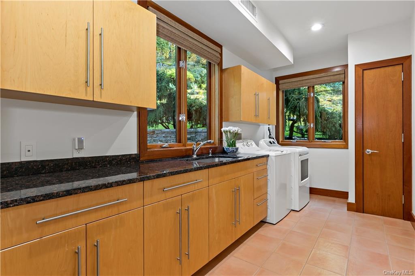
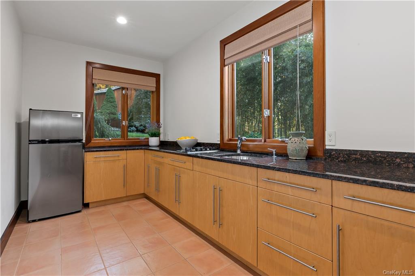
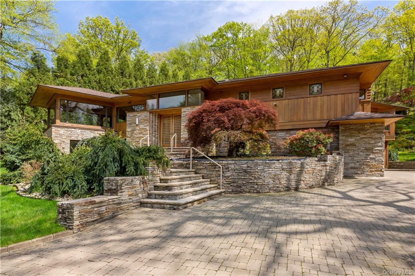
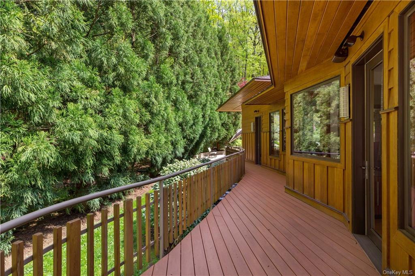
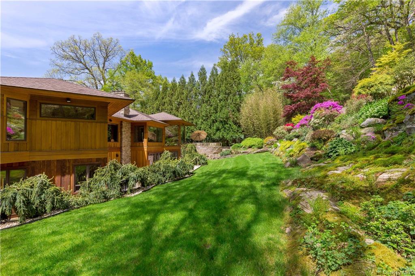
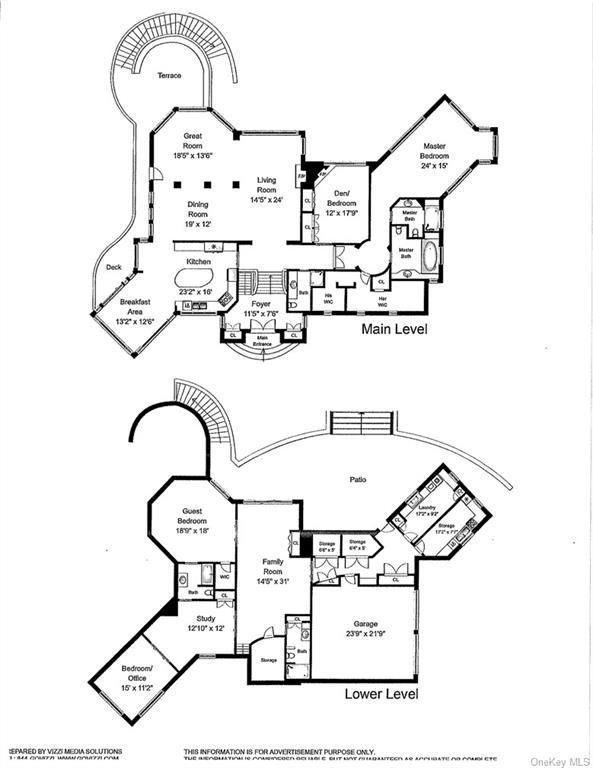
Welcome to a meticulously crafted home by renowned architect, lucio dileo and which has been prominently featured in the pages of westchester home magazine. Here, you will find a sanctuary that allows you to escape the bustle of city life, where the fusion of contemporary design seamlessly intertwines with nature. The thoughtfully planned open concept layout merges a luxurious 21st-century interior with the ever-changing vistas of the surrounding natural landscape. Perfect for living and entertaining! Gathering spaces include the living room, dining room, and the special garden room with floor to ceiling windows, which all flow together. Step into the gourmet chefs eat-in kitchen, with a completely windowed breakfast area. The private primary suite is nothing short of grandeur. The multiple picture windows offer enchanting garden views and sports not one, but two beautifully appointed bathrooms, along with a sprawling 27' walk-in-closet. Attention to detail is prevalent throughout: a graceful mahogany curved banister, inlaid wood floors, recessed lighting, solid honduran mahogany/glass doors, refined shivakashi granite, vaulted tray ceilings accentuated by the warm glow of three fireplaces and meticulously handcrafted millwork. The home blends functionality and comfort with home office opportunities. As you explore the outdoors, you will be captivated by the breathtaking and unique perennial botanical gardens, punctuated by captivating rock outcroppings, and rare specimen plantings. All this can also be enjoyed in the evening with strategically placed illumination lighting. The hand-laid stone walls and steps add a touch of artistry and functionality to the enchanting surroundings. This residence is an experience and more than just a home; it is an exceptional retreat that blurs the boundaries between luxury and nature. Your journey to exceptional living begins here.
| Location/Town | Ossining |
| Area/County | Westchester |
| Post Office/Postal City | Briarcliff Manor |
| Prop. Type | Single Family House for Sale |
| Style | Contemporary, Mid-Century Modern |
| Tax | $43,576.00 |
| Bedrooms | 4 |
| Total Rooms | 10 |
| Total Baths | 5 |
| Full Baths | 5 |
| Year Built | 2003 |
| Basement | None, Walk-Out Access |
| Construction | Frame, Stone, Stucco, Wood Siding |
| Lot SqFt | 40,946 |
| Cooling | Central Air |
| Heat Source | Natural Gas, Hydro A |
| Features | Balcony, Sprinkler System |
| Property Amenities | A/c units, air filter system, alarm system, chandelier(s), cook top, dishwasher, disposal, dryer, flat screen tv bracket, garage door opener, garage remote, generator, microwave, refrigerator, shades/blinds, shed, speakers indoor, speakers outdoor, wall oven, washer, whirlpool tub, whole house ent. syst |
| Patio | Deck, Patio |
| Window Features | Oversized Windows, Skylight(s), ENERGY STAR Qualified Windows |
| Community Features | Pool, Tennis Court(s), Park |
| Lot Features | Near Public Transit, Cul-De-Sec |
| Parking Features | Attached, 2 Car Attached, Driveway, Heated Garage |
| Tax Assessed Value | 1527000 |
| School District | Briarcliff Manor |
| Middle School | Briarcliff Middle School |
| Elementary School | Todd Elementary School |
| High School | Briarcliff High School |
| Features | Cathedral ceiling(s), chefs kitchen, dressing room, double vanity, eat-in kitchen, entrance foyer, granite counters, heated floors, high ceilings, home office, kitchen island, marble bath, master bath, walk-in closet(s), walk through kitchen |
| Listing information courtesy of: Houlihan Lawrence Inc. | |