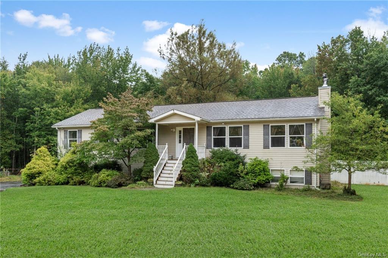
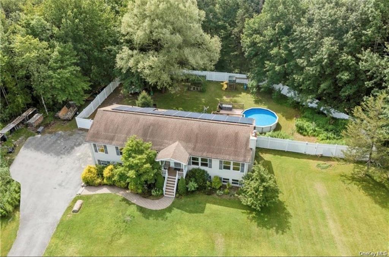
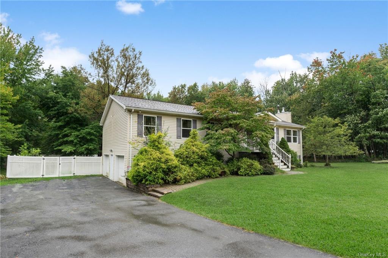
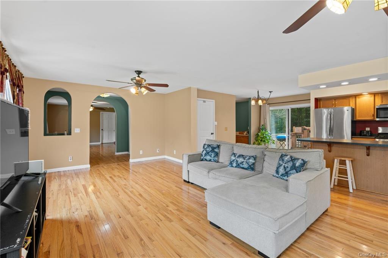
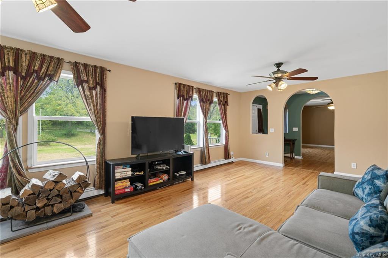
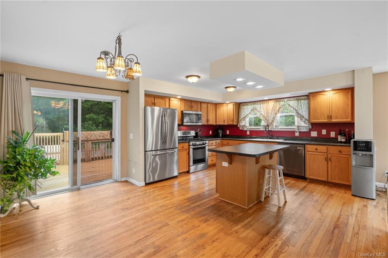
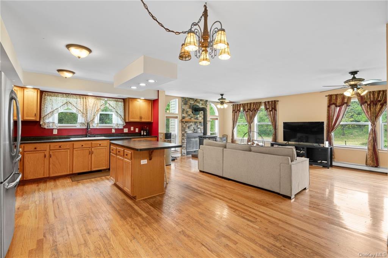
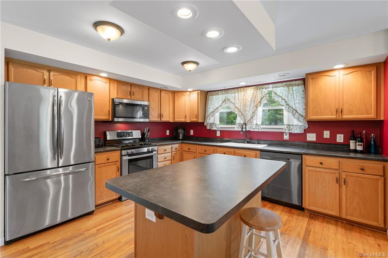
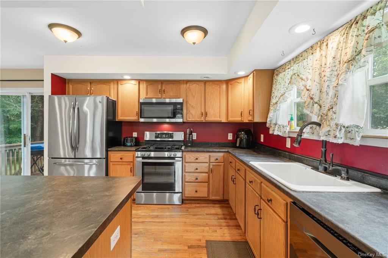
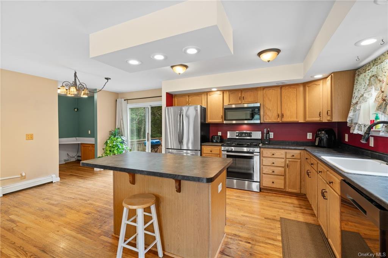
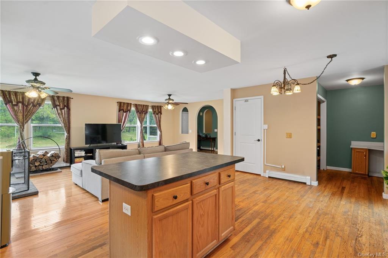
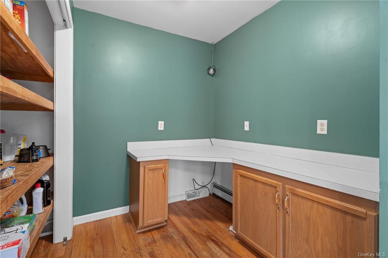
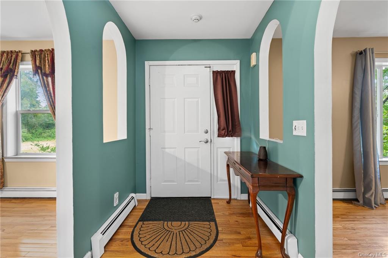
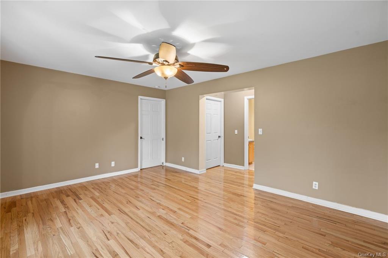
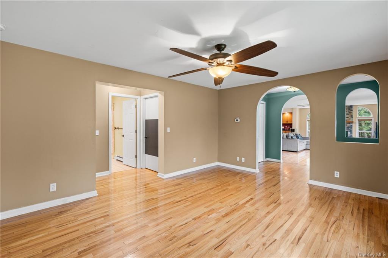
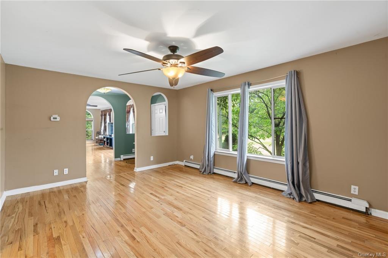
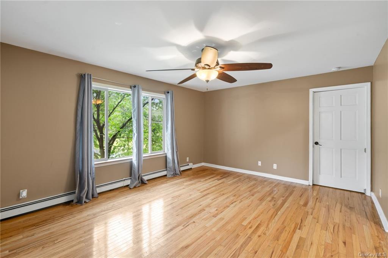
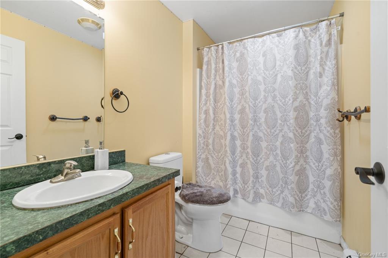
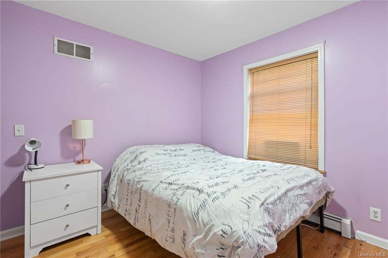
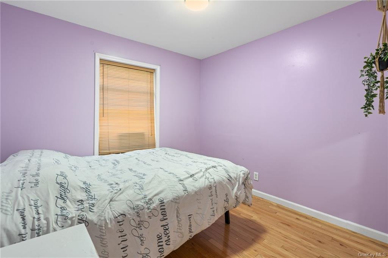
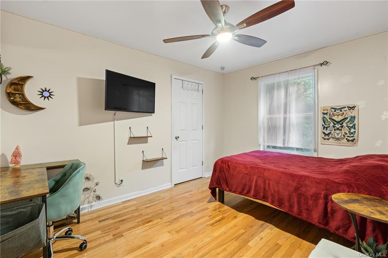
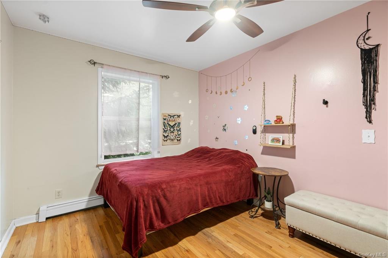
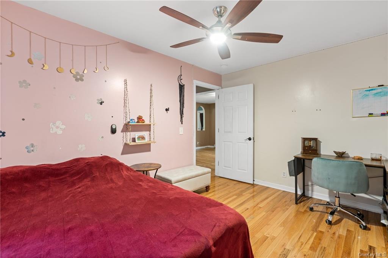
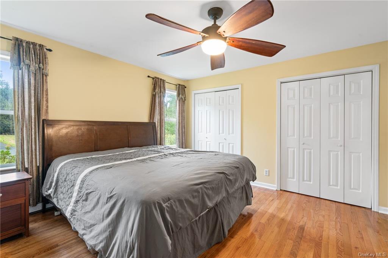
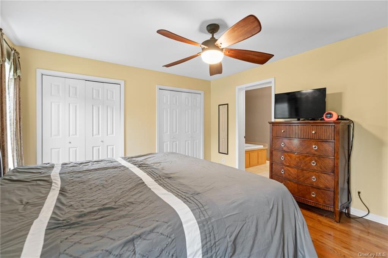
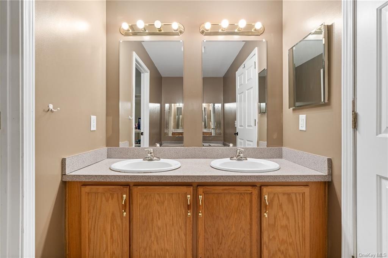
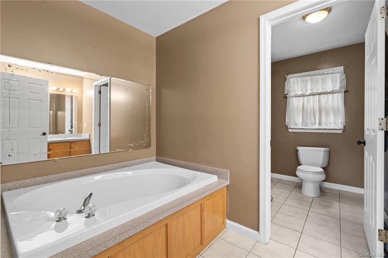
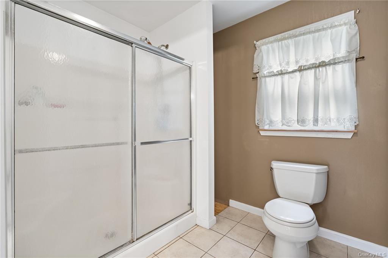
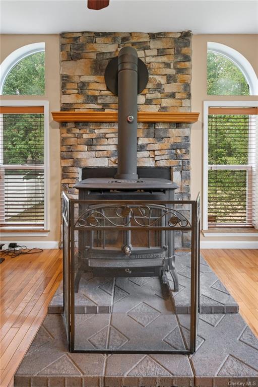
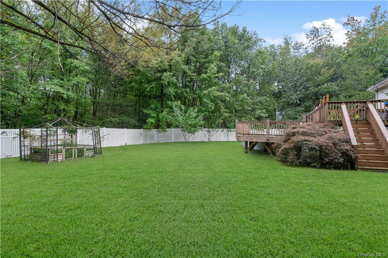
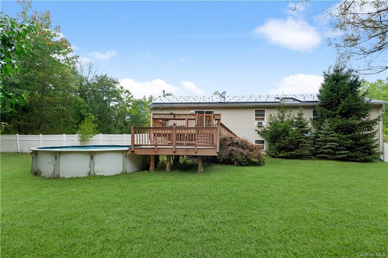
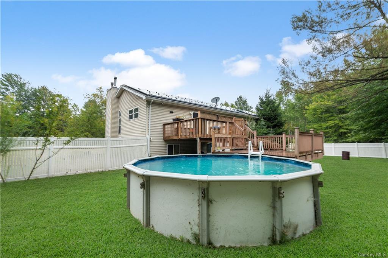
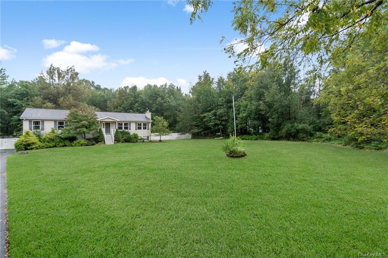
Lovely 2. 8 acre home hardwood floors throughout tile in the bathrooms. Open kitchen/family room w/ss appliances and island this home is great for entertaining. Master bed/bath has separate tub and shower with double sinks. 2 additional bright bedrooms and full bath. In addition to baseboard heat, there's a wood burning stove w/stone heats the entire top floor. An alcove off the kitchen has a huge pantry and computer area. Large rear deck overlooks a large fenced yard and leads to an additional deck and a/g pool and the established organic garden with fruit trees. Plenty of addition space to expand on the property. Additional 1200 sq ft downstairs includes a 2nd wood burning stove, a large laundry room, 2nd pantry and more areas that can easily be finished. Attached 2 car garage. Solar panels and 2 wood burners make this energy efficient home a must see.
| Location/Town | Mount Hope |
| Area/County | Orange |
| Post Office/Postal City | Middletown |
| Prop. Type | Single Family House for Sale |
| Style | Raised Ranch |
| Tax | $7,147.00 |
| Bedrooms | 3 |
| Total Rooms | 8 |
| Total Baths | 2 |
| Full Baths | 2 |
| Year Built | 2003 |
| Basement | Partially Finished, Walk-Out Access |
| Construction | Frame, Post and Beam, Vinyl Siding |
| Lot SqFt | 121,968 |
| Cooling | Window Unit(s) |
| Heat Source | Oil, Solar, Baseboar |
| Property Amenities | Dishwasher, dryer, light fixtures, washer, woodburning stove |
| Pool | Above Grou |
| Patio | Patio |
| Parking Features | Attached, 2 Car Attached, Driveway, Off Street |
| Tax Assessed Value | 168700 |
| School District | Minisink Valley |
| Middle School | Minisink Valley Middle School |
| Elementary School | Minisink Valley Elementary Sch |
| High School | Minisink Valley High School |
| Features | Kitchen island, master bath |
| Listing information courtesy of: NYC Empire Realty Inc. | |