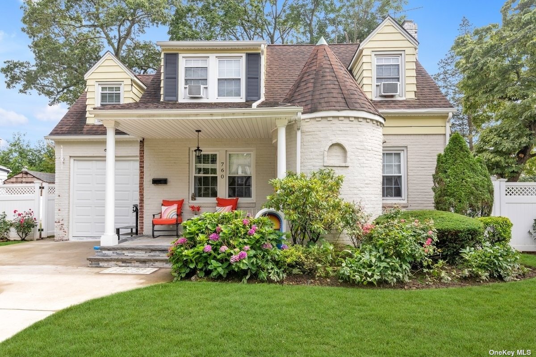
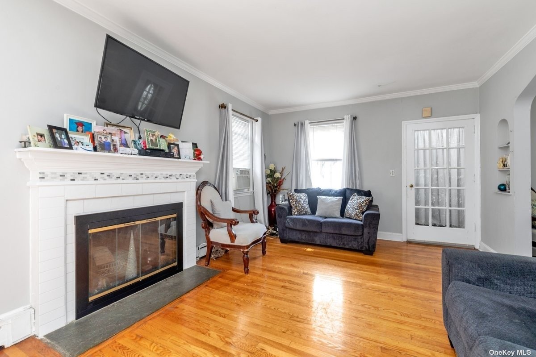
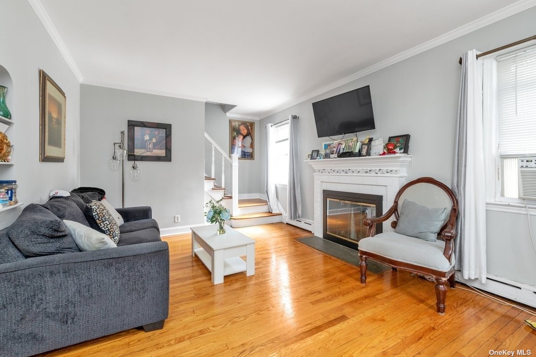
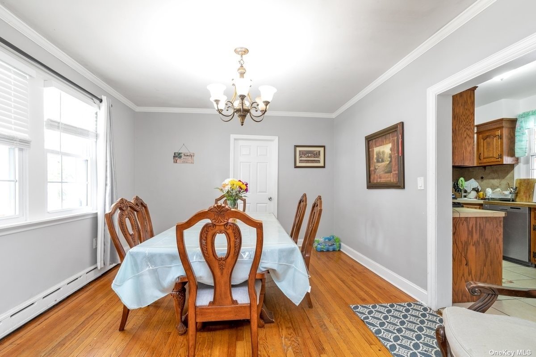
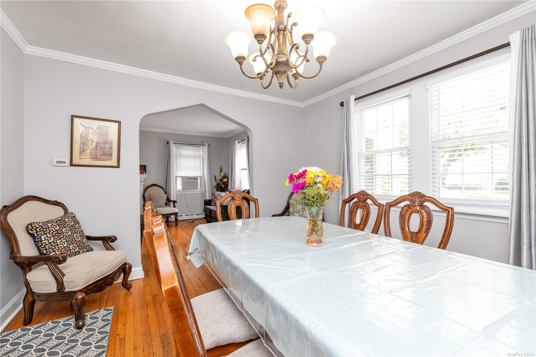
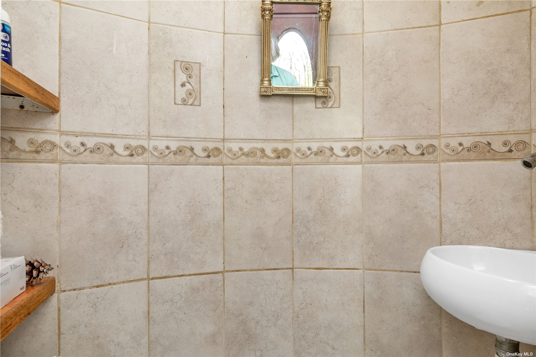
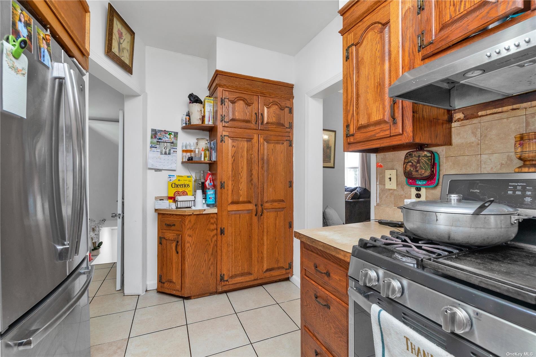
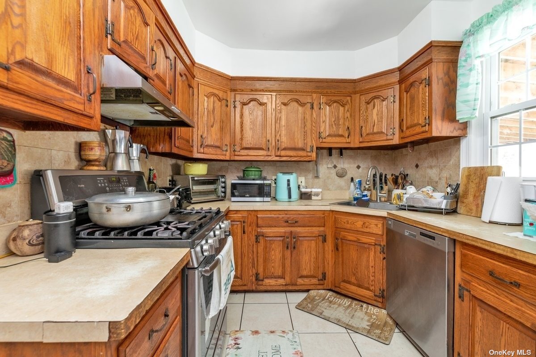
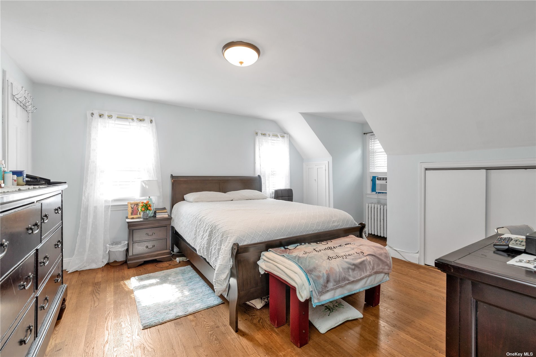
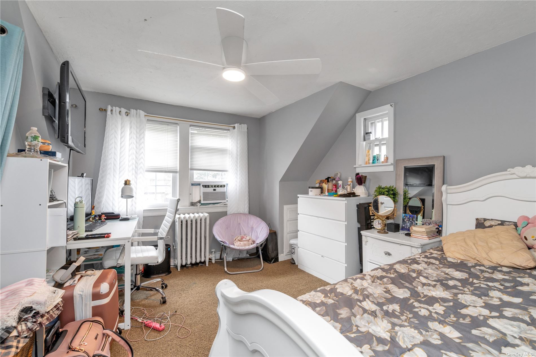
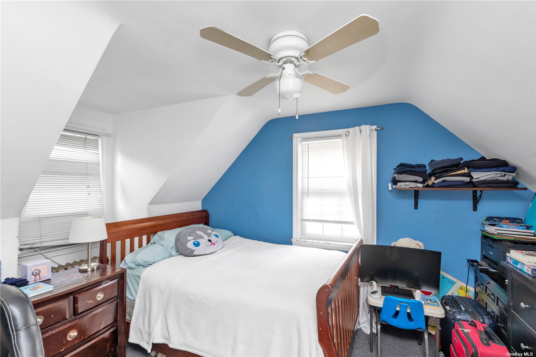
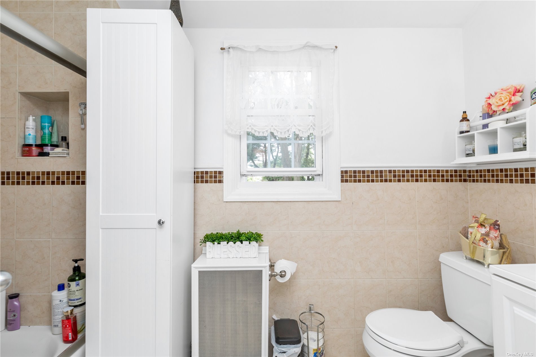
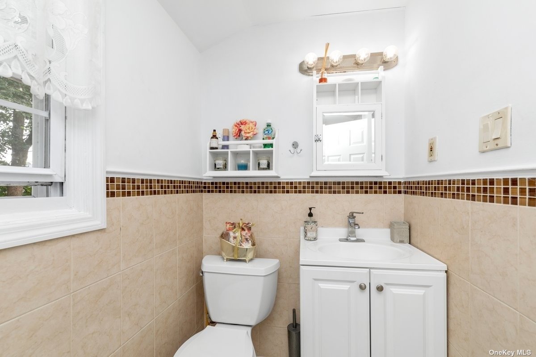
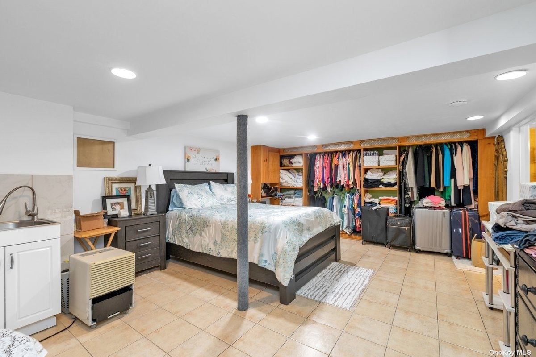
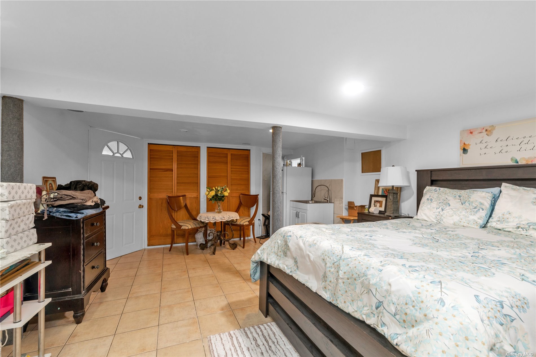
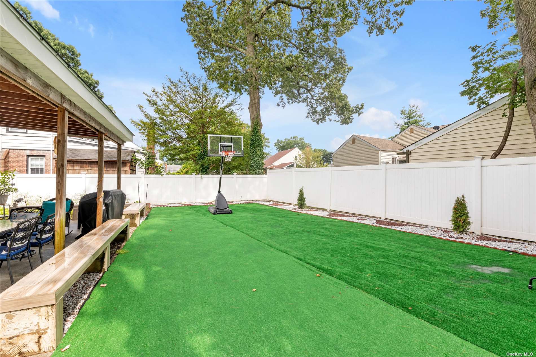
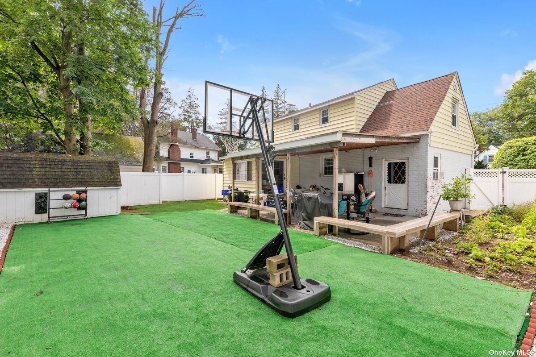
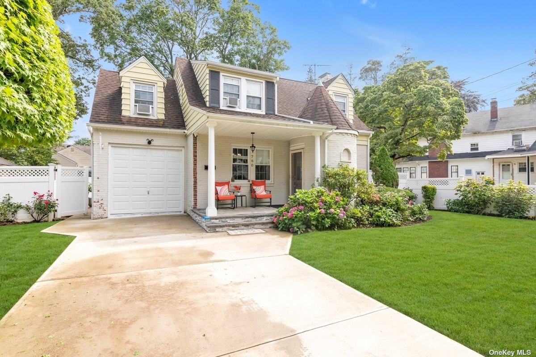
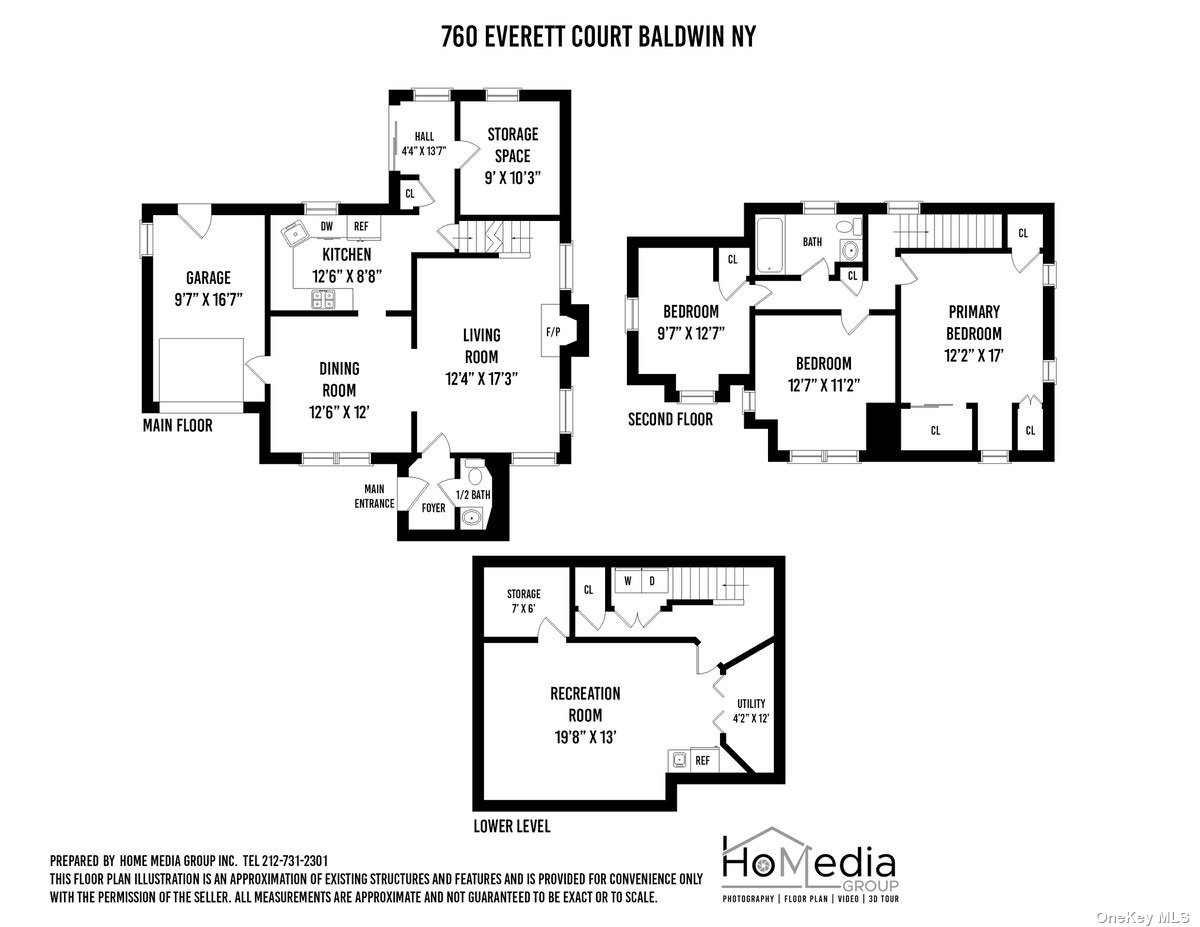
Immaculate and enchanting 3-bedroom cape cod home in the heart of north baldwin. Nestled in an excellent school district, this property exudes charm and offers a truly lovely living experience. The roof, only 10 years old, provides lasting protection, while the recently installed hot water tank boasts a generous 10-year warranty. Additionally, a brand new chimney, just 6 months old, adds a touch of elegance to the home. The front driveway was expertly cemented a year ago, and the property features ample storage space, including an extra storage area. A well-sized backyard invites outdoor enjoyment, and the gas boiler, meticulously maintained and in excellent condition, ensures cozy warmth throughout the house.. Completing this exceptional home is a full open basement, providing endless possibilities for customization and expansion.
| Location/Town | Baldwin |
| Area/County | Nassau |
| Prop. Type | Single Family House for Sale |
| Style | Cape Cod |
| Tax | $12,483.00 |
| Bedrooms | 3 |
| Total Rooms | 8 |
| Total Baths | 2 |
| Full Baths | 1 |
| 3/4 Baths | 1 |
| Year Built | 1936 |
| Basement | Finished |
| Construction | Frame, Other, Aluminum Siding, Brick |
| Lot Size | 69 X 90 |
| Lot SqFt | 6,080 |
| Cooling | Wall Unit(s) |
| Heat Source | Natural Gas, Baseboa |
| Property Amenities | A/c units, alarm system, dryer, light fixtures, mailbox, refrigerator, shed, storm windows |
| Condition | Very Good |
| Patio | Patio |
| Community Features | Near Public Transportation |
| Lot Features | Near Public Transit |
| Parking Features | Private, Attached, 1 Car Attached, Driveway |
| Tax Lot | 103 |
| School District | Baldwin |
| Middle School | Baldwin Middle School |
| Elementary School | Brookside Elementary School, L |
| High School | Baldwin Senior High School |
| Features | Den/family room, formal dining, home office |
| Listing information courtesy of: RE/MAX Team | |