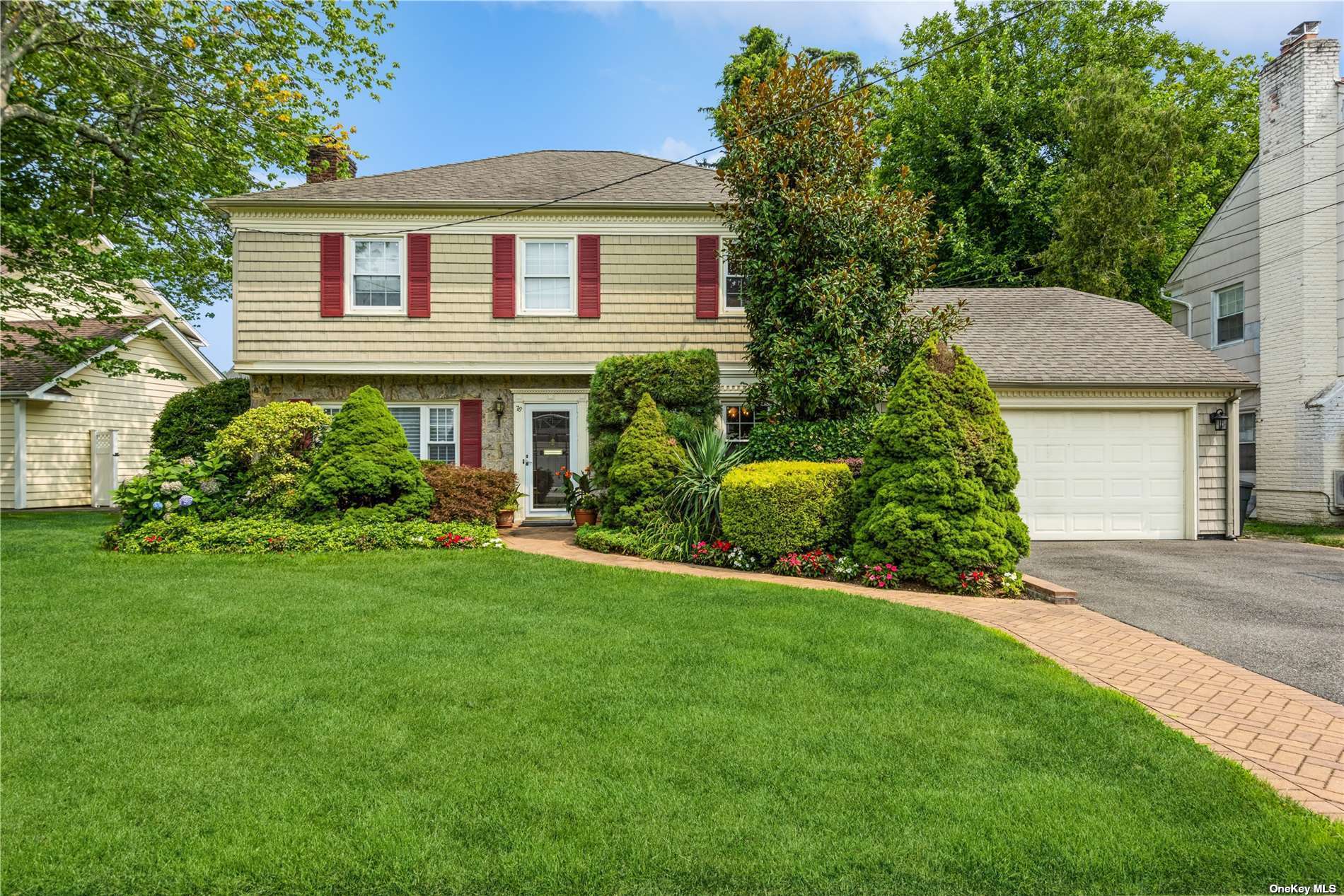


































This meticulously updated 3000 sqft center hall colonial residence offers a perfect blend of design and comfortable living spaces. As you step inside, you are greeted by an inviting entryway that leads you to the main level. The open concept layout boasts a spacious living room with large windows, allowing abundant natural light to fill the room. The gleaming hardwood floors and fresh neutral paint create a warm and welcoming atmosphere. Sunlit home that offers an amazing layout with spacious rooms throughout. Includes a full basement and 1. 5 attached garage. Immaculate home in sd#14. This home offers 5 bedrooms on the 2nd level with 3 full bathrooms. The first floor has an additional bedroom/office with a main floor full bathroom. Inviting and newly decorated formal living room with fireplace. Formal dining room and a beautiful tremendous den with custom built-ins and gas fireplace with views to the backyard. An eat in kitchen with an island, separate eat in area , and plenty of custom cabinets. Too much to mention. Private backyard setting. Excellent condition! No flood zone! You're close to everything! Shopping local, privately-owned small businesses, trader joe's and top restaurants for cocktails and great meals. Move in condition!
| Location/Town | Woodmere |
| Area/County | Nassau |
| Prop. Type | Single Family House for Sale |
| Style | Colonial |
| Tax | $24,050.00 |
| Bedrooms | 6 |
| Total Rooms | 10 |
| Total Baths | 4 |
| Full Baths | 4 |
| Year Built | 1948 |
| Basement | Finished, Full |
| Construction | Frame, Cedar, Shake Siding, Stone, Vinyl Siding |
| Lot Size | 70x108 |
| Lot SqFt | 7,700 |
| Cooling | Central Air |
| Heat Source | Natural Gas, Hot Wat |
| Features | Sprinkler System |
| Property Amenities | Alarm system, convection oven, curtains/drapes, dishwasher, dryer, refrigerator, shades/blinds, washer |
| Window Features | New Windows, Double Pane Windows |
| Community Features | Park, Near Public Transportation |
| Lot Features | Near Public Transit, Private |
| Parking Features | Private, Attached, 2 Car Attached, Driveway |
| Tax Lot | 42 |
| School District | Hewlett-Woodmere |
| Middle School | Woodmere Middle School |
| Elementary School | Hewlett Elementary School |
| High School | George W Hewlett High School |
| Features | First floor bedroom, den/family room, eat-in kitchen, formal dining, entrance foyer, granite counters, home office, pantry, walk-in closet(s) |
| Listing information courtesy of: Signature Premier Properties | |