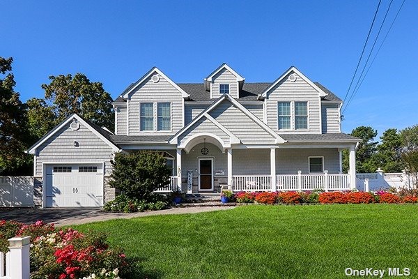
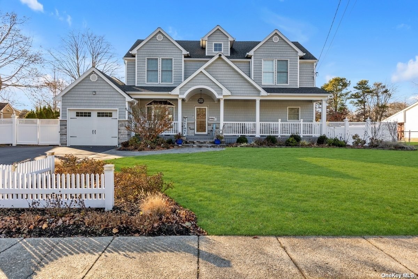
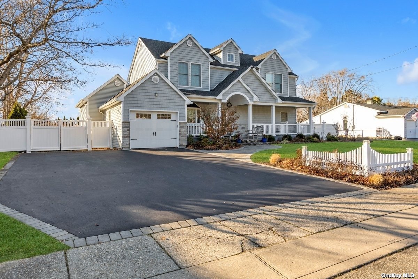
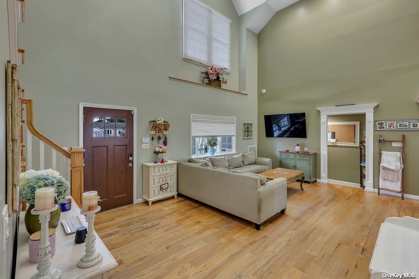
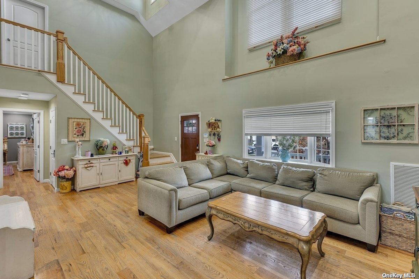
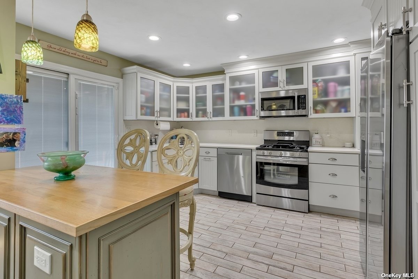
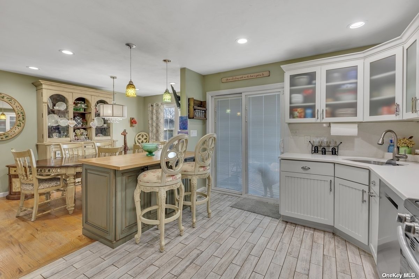
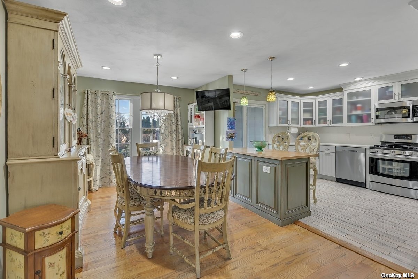
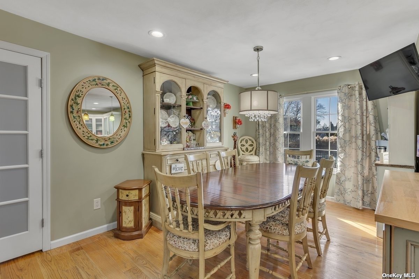
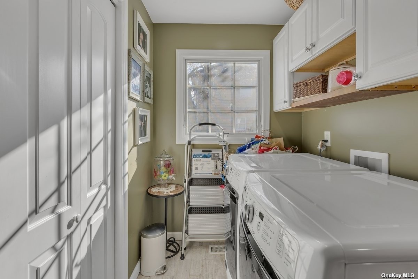
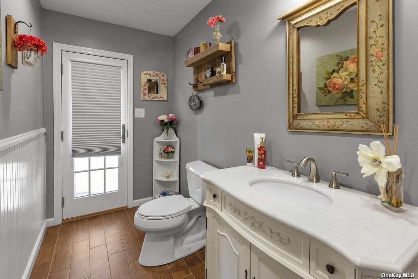
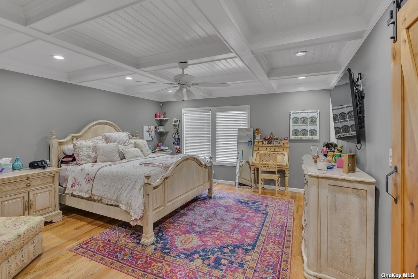
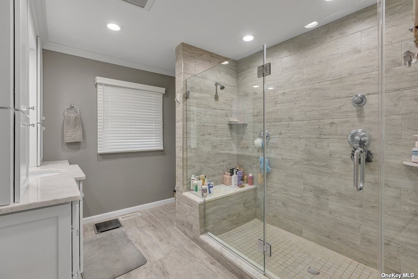
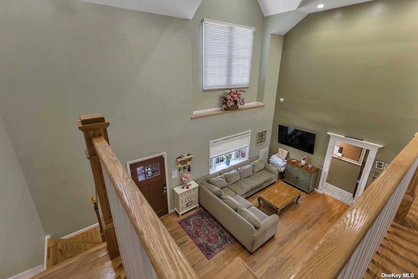
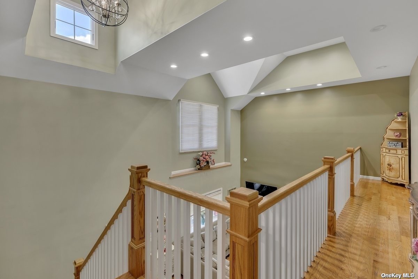
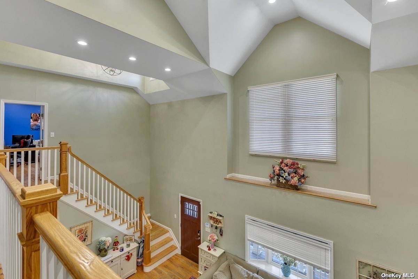
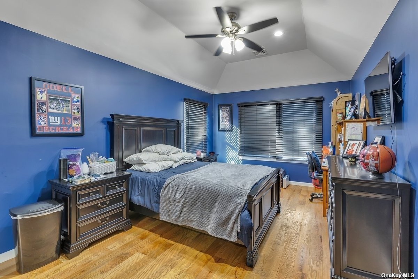
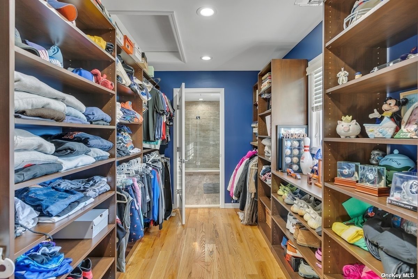
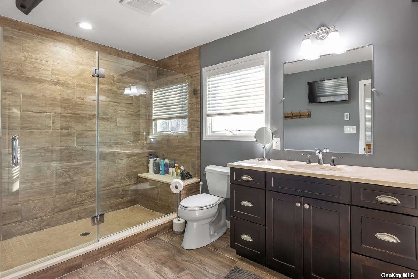
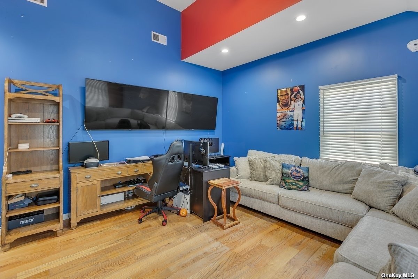
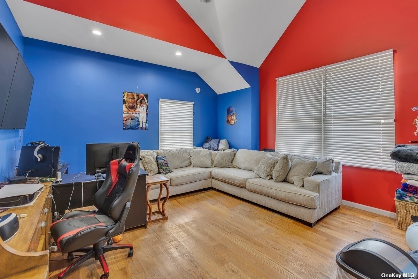
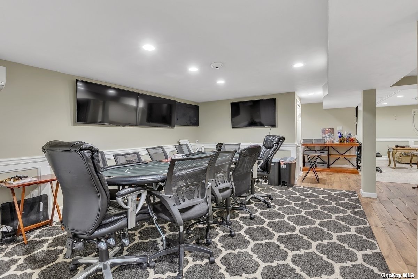
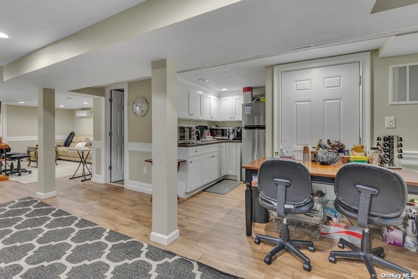
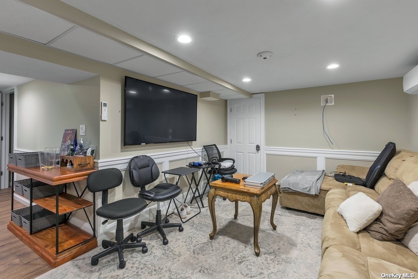
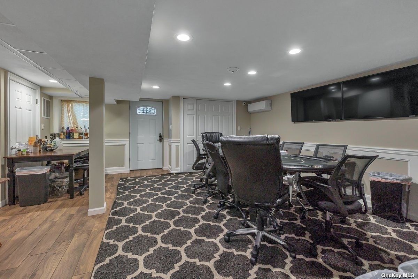
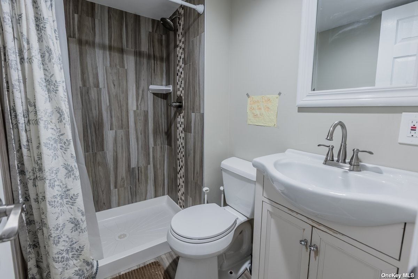
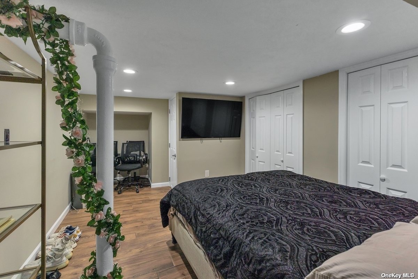
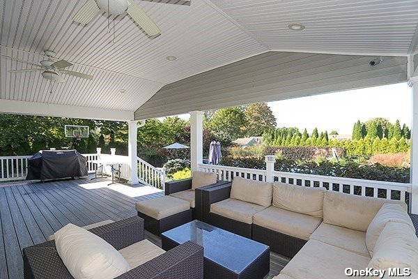
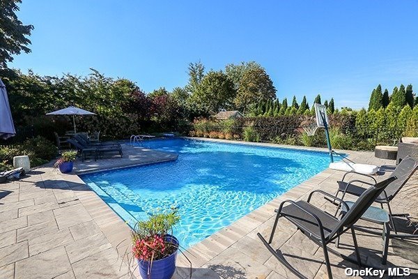
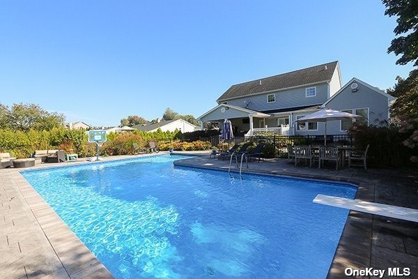
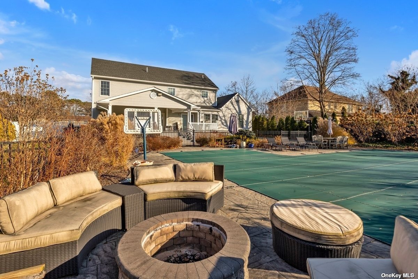
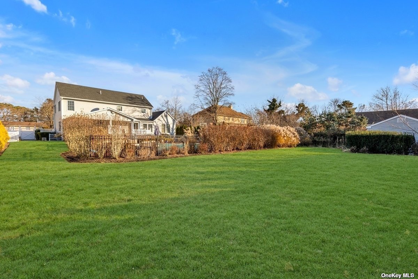
Make this your next move.. Custom built colonial. With large trex front porch and trex back deck 2017-2018. Beautiful, nothing spared top of the line. The moldings and detail are endless and speechless. On main floor is the large primary bedroom w/ full bathroom and large custom walk in closet, second floor another primary bedroom with large custom walk in closet leads to shared bathroom, 3rd bedroom. Full finished basement with 4th bedroom, full bathroom, summer kitchen , egress window outside entrance. Walk thru the vinyl gate into your beautiful entertaining resort backyard. Paver basketball court, salt water inground pool paver fire pit. Professional lanscaping throughout.. Electric car plug in garage please see attachement for all the house has to offer
| Location/Town | Bohemia |
| Area/County | Suffolk |
| Prop. Type | Single Family House for Sale |
| Style | Colonial |
| Tax | $14,890.00 |
| Bedrooms | 4 |
| Total Rooms | 11 |
| Total Baths | 5 |
| Full Baths | 3 |
| 3/4 Baths | 2 |
| Year Built | 1964 |
| Basement | Finished, Full, Walk-Out Access |
| Construction | Post and Beam, Vinyl Siding |
| Lot Size | 100x200.5 |
| Lot SqFt | 20,038 |
| Cooling | Central Air, Ductless |
| Heat Source | Natural Gas, Forced |
| Property Amenities | A/c units, alarm system, dishwasher, door hardware, dryer, generator, light fixtures, mailbox, microwave, pool equipt/cover, refrigerator, shades/blinds, washer |
| Pool | In Ground |
| Patio | Deck, Patio, Porch |
| Window Features | New Windows |
| Parking Features | Private, Other |
| Tax Lot | 42 |
| School District | Connetquot |
| Middle School | Oakdale-Bohemia Middle School |
| Elementary School | Sycamore Avenue Elementary Sch |
| High School | Connetquot High School |
| Features | Master downstairs, eat-in kitchen, living room/dining room combo, walk-in closet(s) |
| Listing information courtesy of: Douglas Elliman Real Estate | |