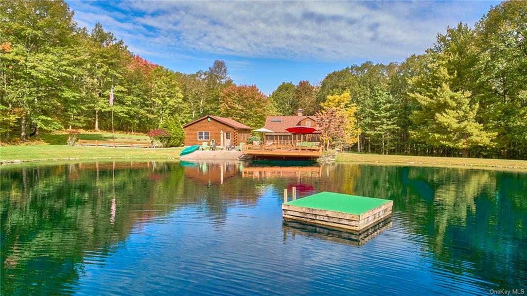
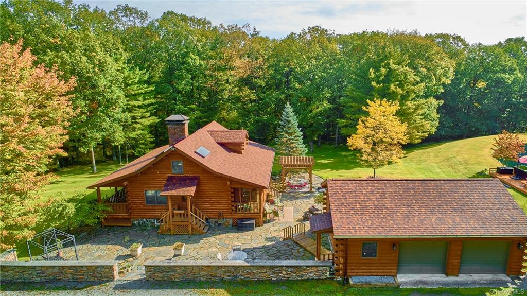
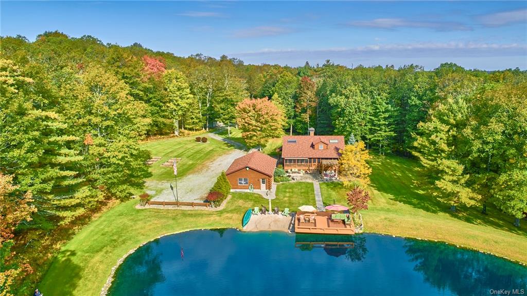

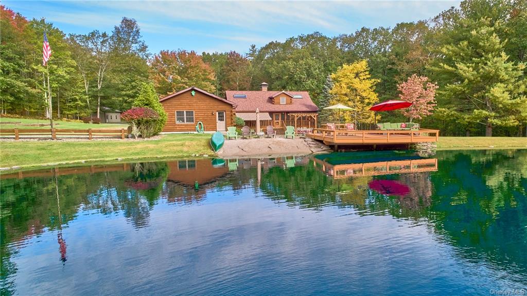
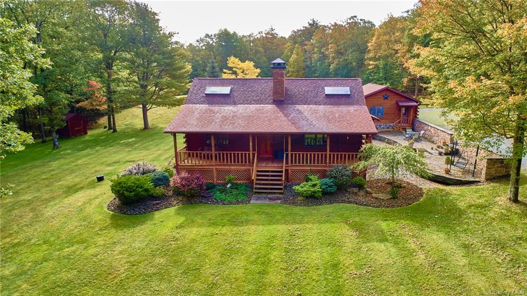
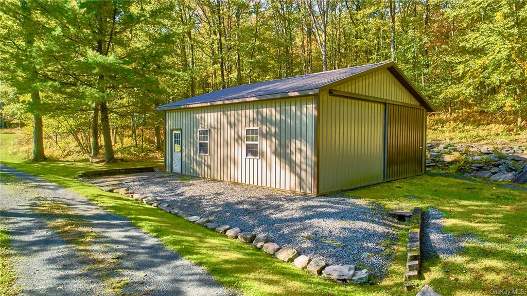
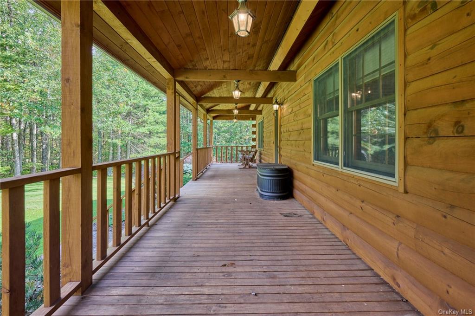
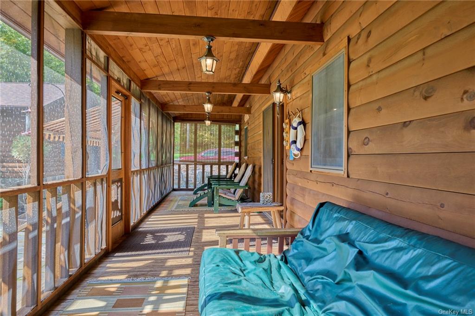
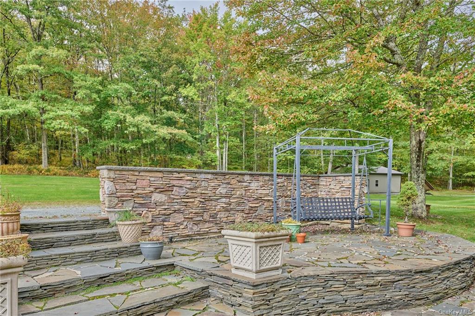
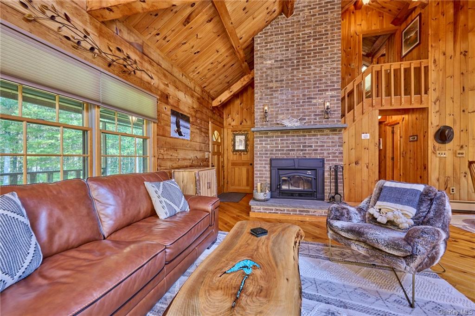
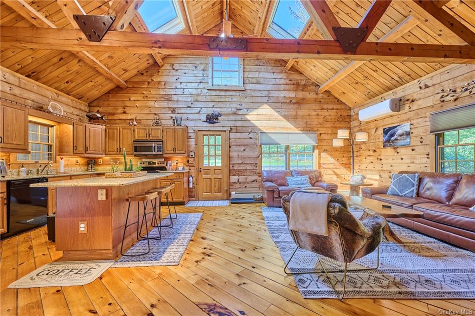
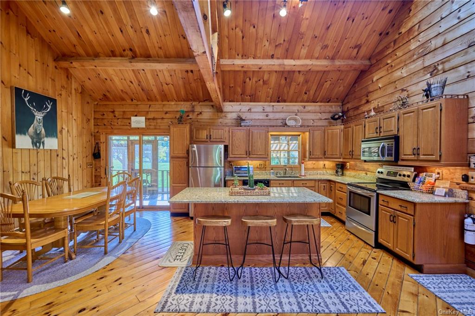
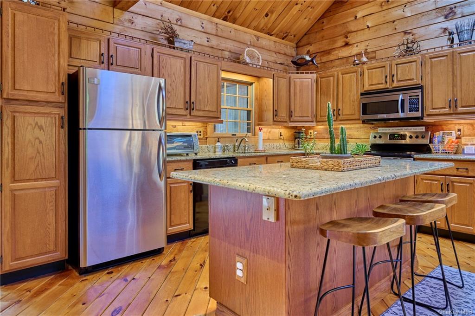
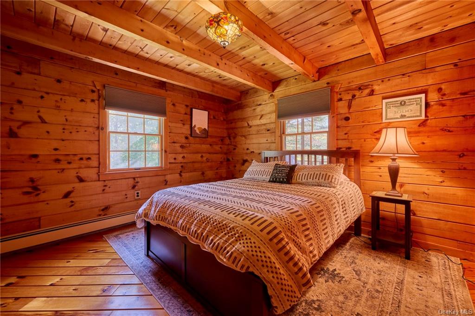
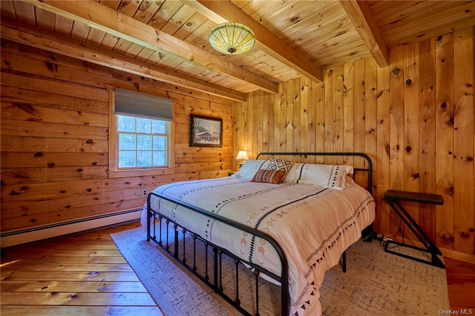
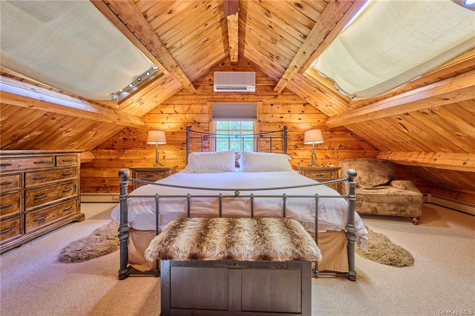
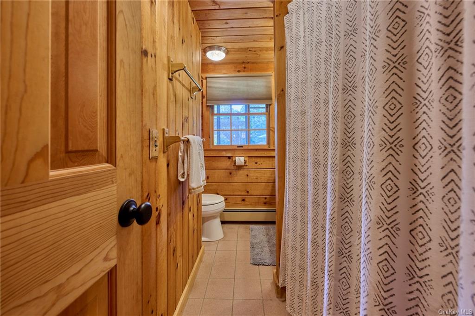
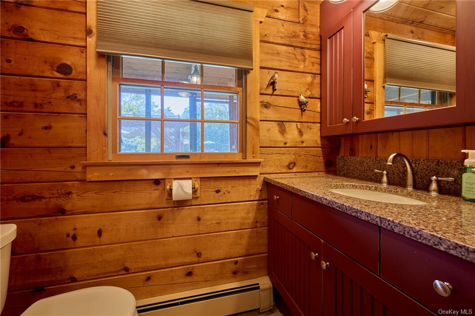
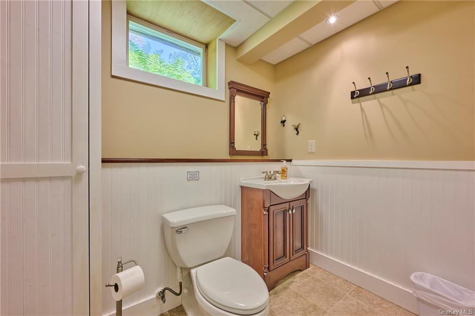
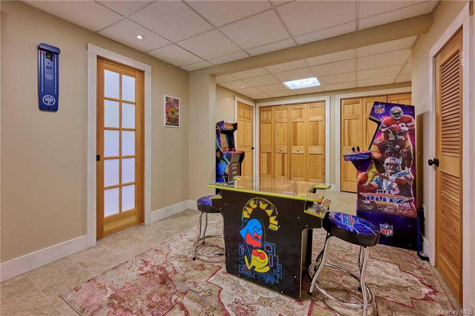
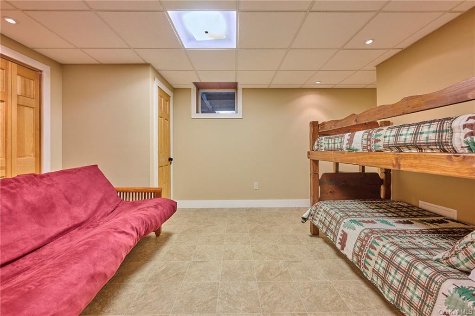
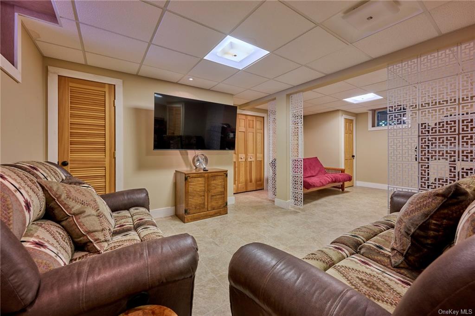
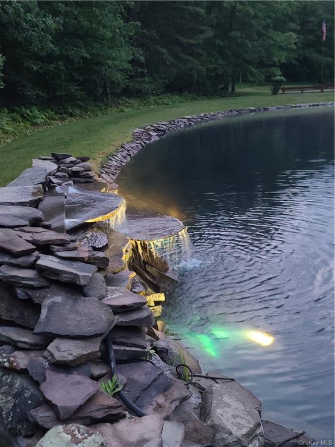
Nestled down a long winding driveway, a haven of serenity awaits. Serenity pond, as it is so aptly named, offers a picturesque scene where life unfolds in tranquil harmonies. This beautiful home stands in nature's embrace, enveloped by a canopy of verdant woods and overlooking a tranquil pond reflecting the hues of a painted sky. Your country escape. This thoughtfully designed home provides an open living concept with rooms basked in soft hues from skylights. The three bedrooms are each a personal retreat, and the 2. 5 baths are a sanctuary for solace. In the finished basement, you will find a hidden treasure, a space to indulge in leisure and pleasure, a refuge. Here, time slows down, and you can enjoy your private pond with a spacious dock and exclusive quaint beach. No crowds or noise to interrupt. Let your worries melt away as you relax on your rocking chair front porch or lounge on the screened-in back deck. All set on 14. 5+/- acres offering walking trails where you can listen to the whispers of nature. Located in chic narrowsburg, the nearby town amenities beckon, offering hip shops, theater and galleries, and assorted fine dining options. And, of course, mere minutes away from the beautiful delaware river, where kayaking, tubing, and fishing are at the ready. This must-see destination is where tranquility and convenience live in unity, and memories are made.
| Location/Town | Tusten |
| Area/County | Sullivan |
| Post Office/Postal City | Narrowsburg |
| Prop. Type | Single Family House for Sale |
| Style | Log |
| Tax | $8,528.00 |
| Bedrooms | 3 |
| Total Rooms | 6 |
| Total Baths | 3 |
| Full Baths | 2 |
| 3/4 Baths | 1 |
| Year Built | 1990 |
| Basement | Finished |
| Construction | Log |
| Lot SqFt | 632,056 |
| Cooling | Wall Unit(s) |
| Heat Source | Oil, Baseboard, Hot |
| Features | Dock |
| Property Amenities | Ceiling fan, dishwasher, dryer, generator, microwave, refrigerator, shed, washer |
| Patio | Deck, Patio, Porch |
| Window Features | New Windows, Skylight(s) |
| Lot Features | Level, Wooded, Private |
| Parking Features | Detached, 2 Car Detached |
| School District | Sullivan West |
| Middle School | Sullivan West High School |
| Elementary School | Sullivan West Elementary Schoo |
| High School | Sullivan West High School |
| Features | First floor bedroom, cathedral ceiling(s), eat-in kitchen, granite counters, high ceilings, high speed internet, kitchen island, master bath, open kitchen, storage |
| Listing information courtesy of: Eagle Valley Realty | |