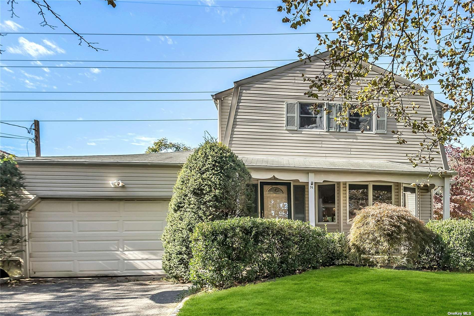
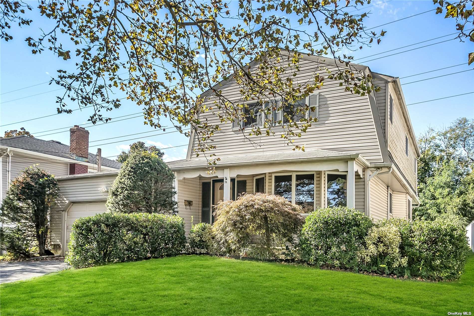
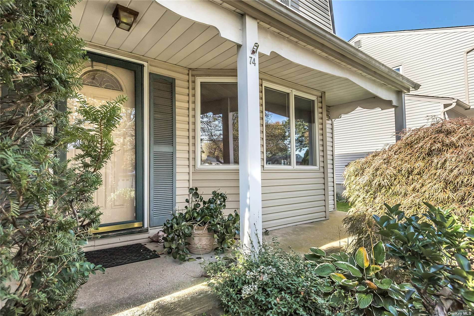
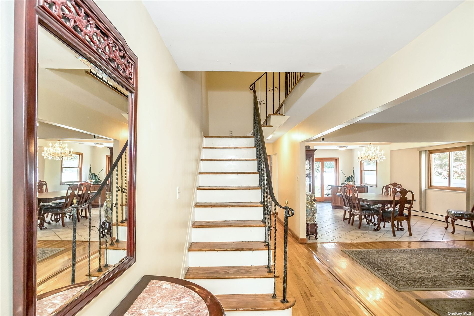
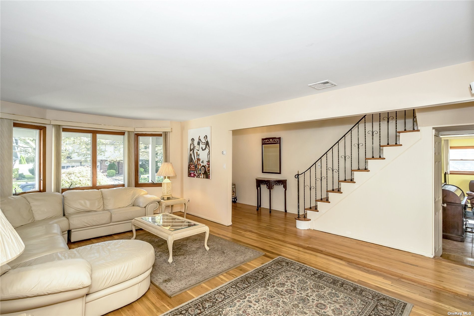
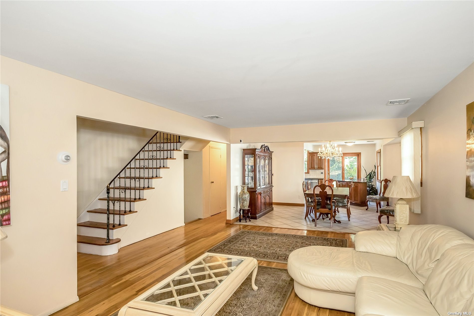
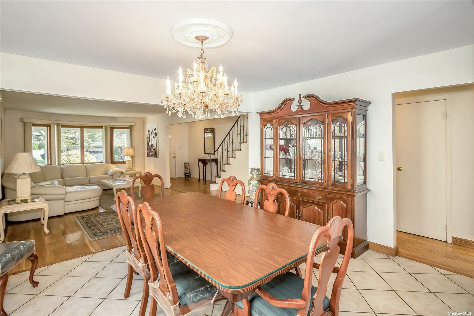
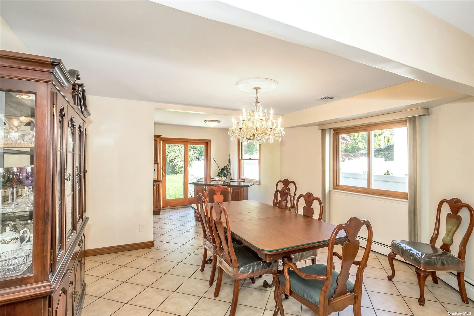
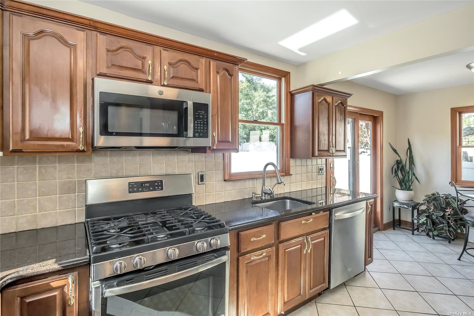
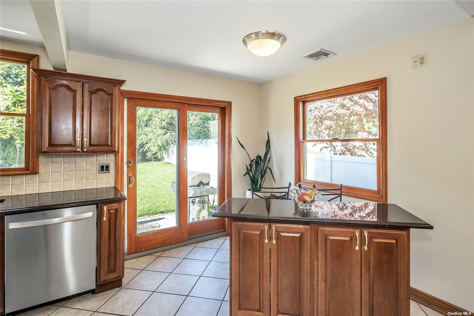
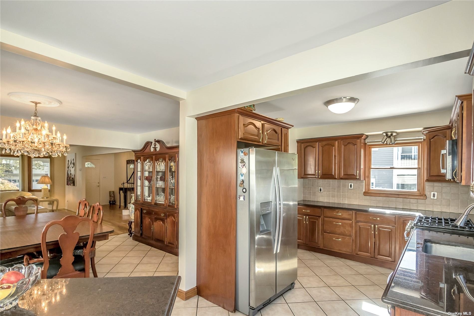
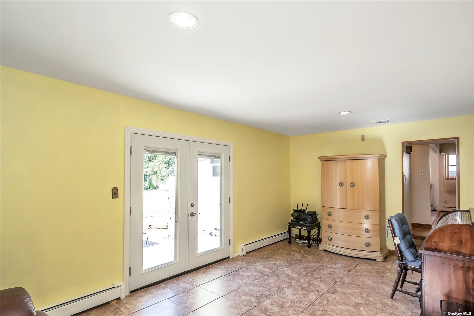
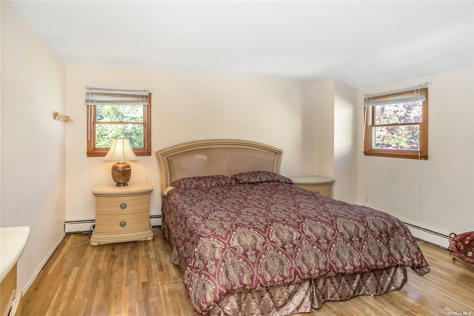
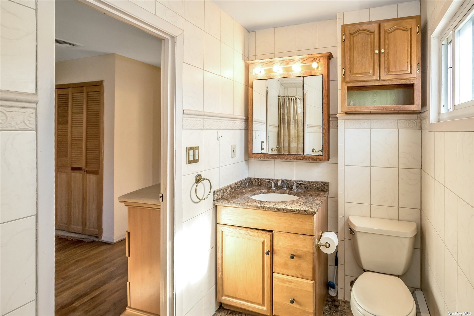
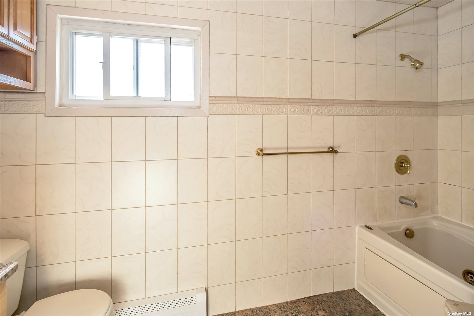
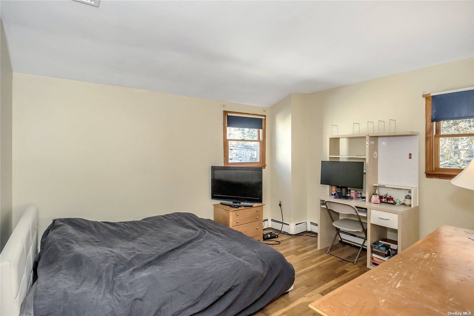
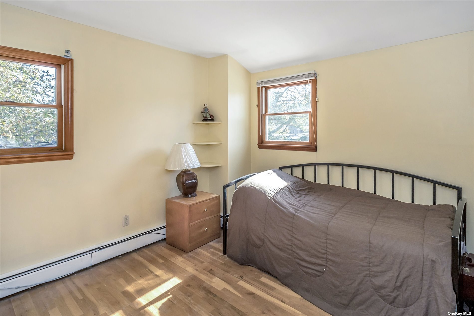
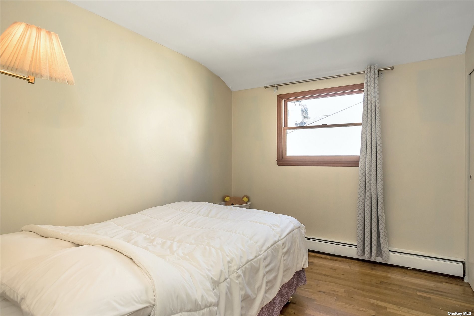
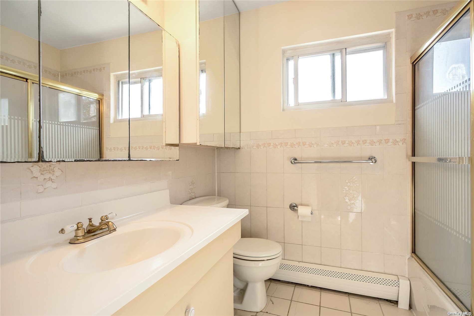
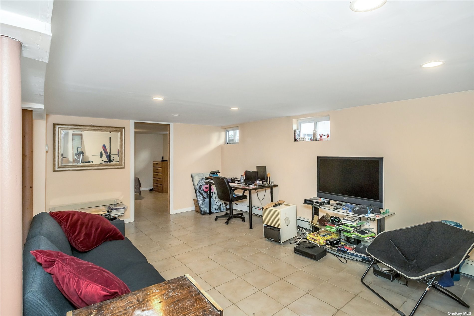
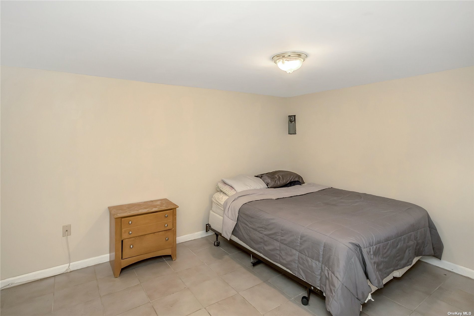
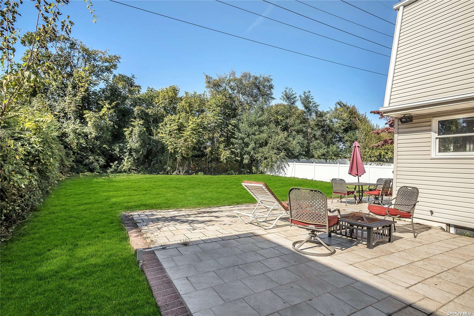
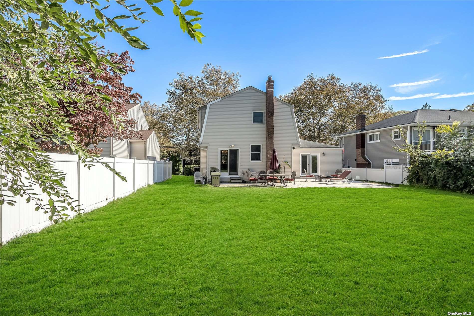
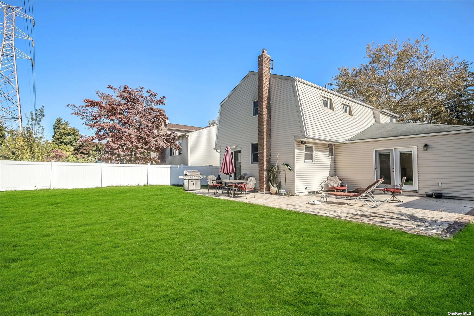
This charming 4-bedroom, 2. 5-bath home in albertson downs offers a bright and spacious living experience. The open concept living room and dining room feature beautiful wood floors and ample natural sunlight, creating an inviting atmosphere for both relaxation and entertainment. Additionally on the main level is an adjacent den that can be transformed into a home office or a 5th bedroom to suit your needs, a powder room & kitchen adorned with sleek stainless-steel appliances. Upstairs, you'll find four additional bedrooms + 2 bathrooms. The primary suite is complete with a full bath and ample closet space. The basement provides additional functionality to the home with an office, a spacious living area, a washer-dryer setup, and plentiful storage for your belongings. Large and fully fenced backyard with patio area & 2 car attached garage, natural gas line to bbq, patio electric outlet for hot tub, sprinkler system & more. Close to all transportation, shopping, dining, parks & more!
| Location/Town | Albertson |
| Area/County | Nassau |
| Prop. Type | Single Family House for Sale |
| Style | Colonial |
| Tax | $18,042.00 |
| Bedrooms | 4 |
| Total Rooms | 8 |
| Total Baths | 3 |
| Full Baths | 2 |
| 3/4 Baths | 1 |
| Year Built | 1966 |
| Basement | Finished, Full |
| Construction | Frame, Vinyl Siding |
| Lot Size | .2 |
| Lot SqFt | 8,700 |
| Cooling | Central Air |
| Heat Source | Natural Gas, Hot Wat |
| Community Features | Park, Near Public Transportation |
| Lot Features | Near Public Transit, Cul-De-Sec, Private |
| Parking Features | Private, Attached, 2 Car Attached |
| Tax Lot | 35 |
| School District | East Williston |
| Middle School | Willets Road School |
| Elementary School | North Side School |
| High School | Wheatley School |
| Features | Eat-in kitchen, formal dining, entrance foyer |
| Listing information courtesy of: Douglas Elliman Real Estate | |