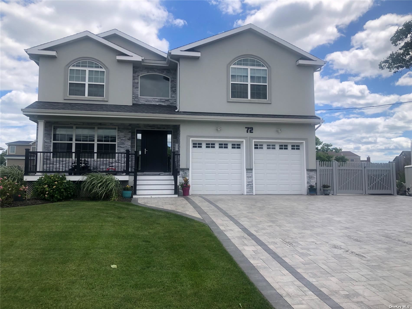
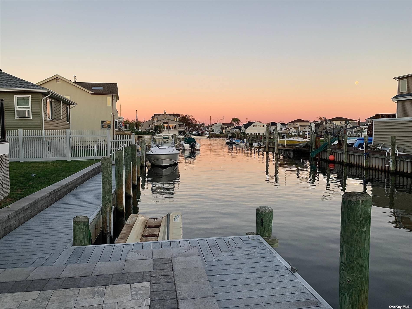
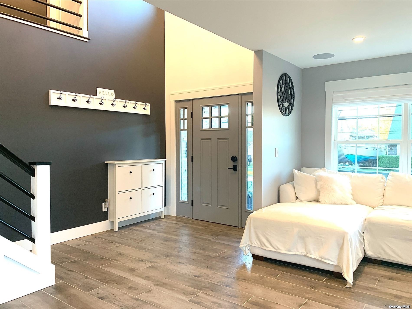
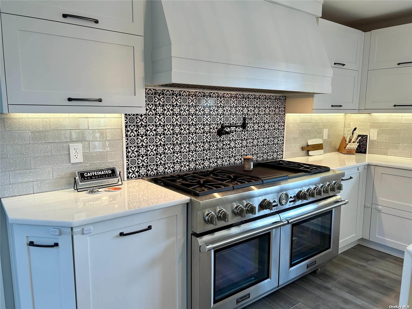
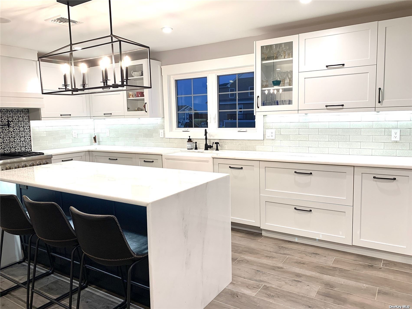
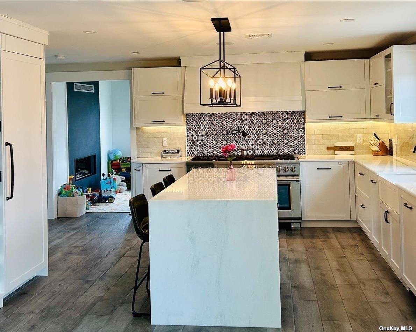
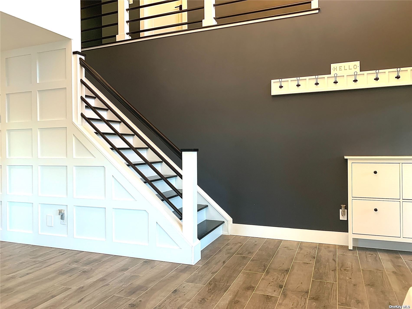
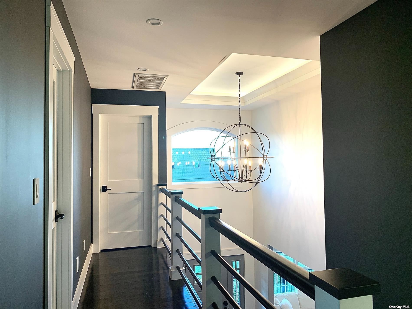
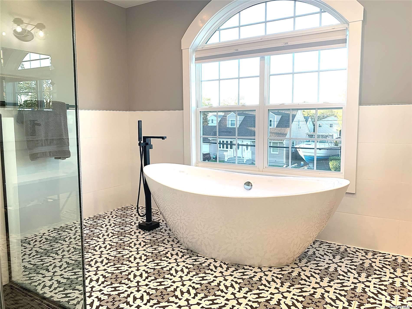
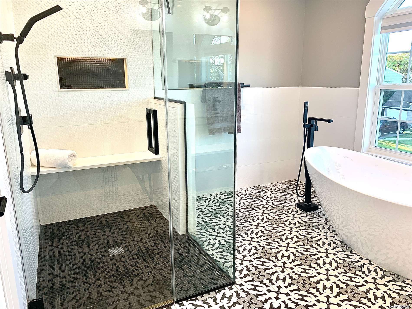
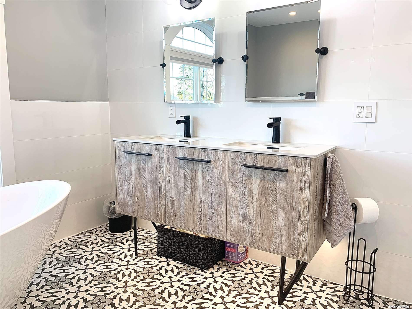
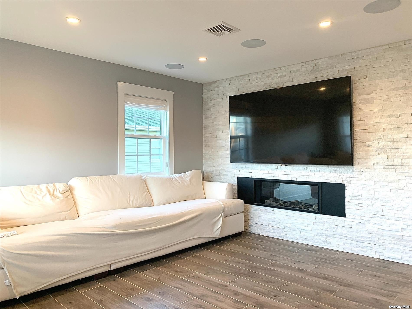
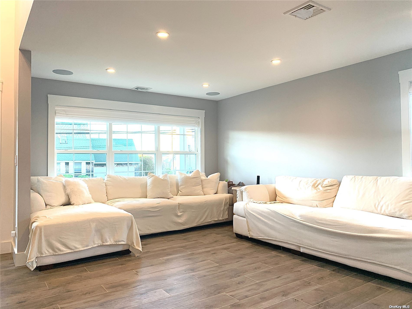
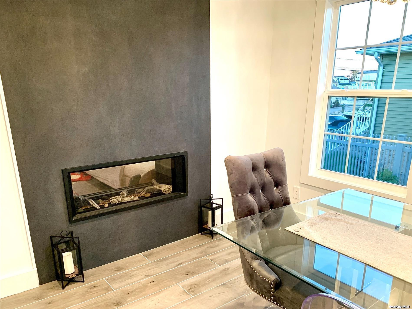
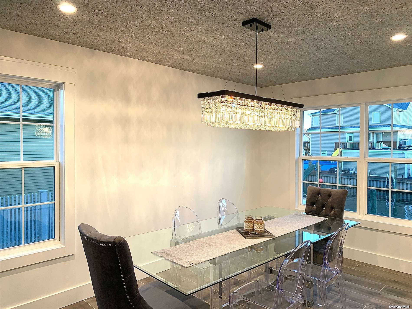
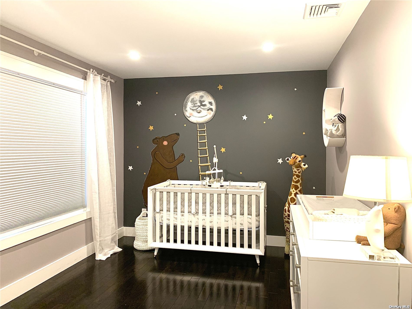
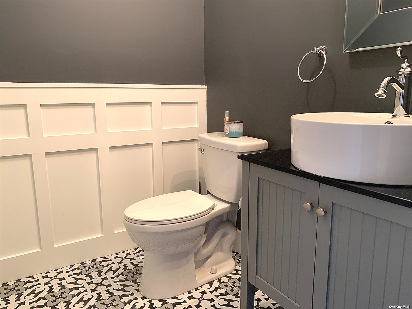
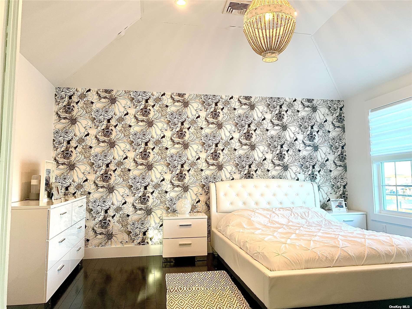
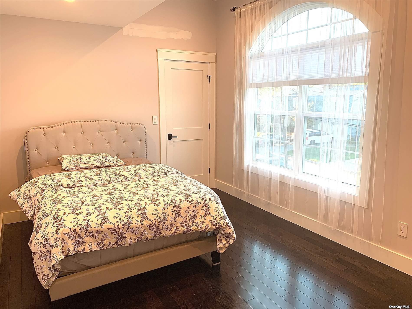
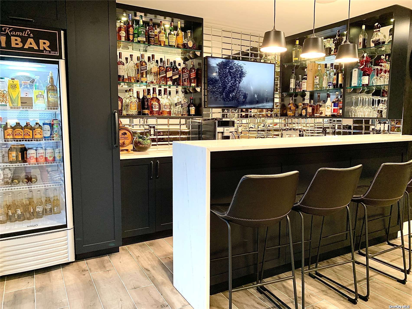
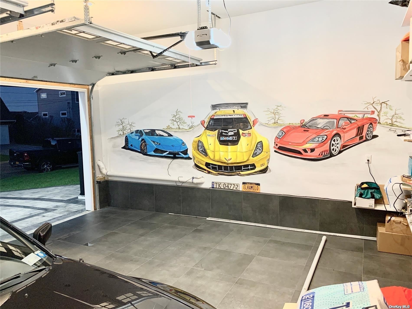
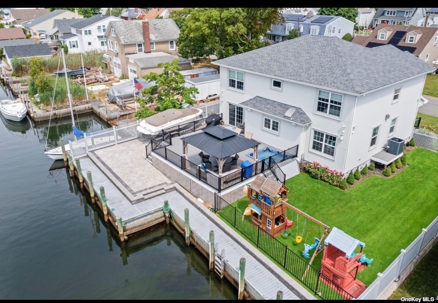
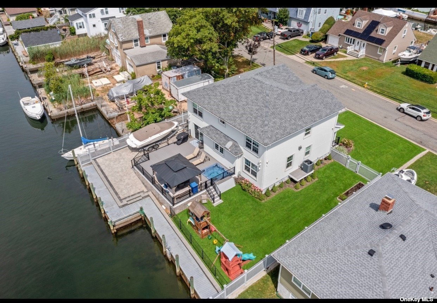
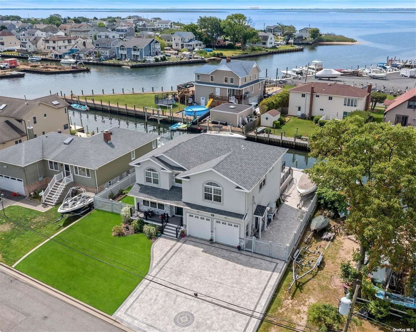
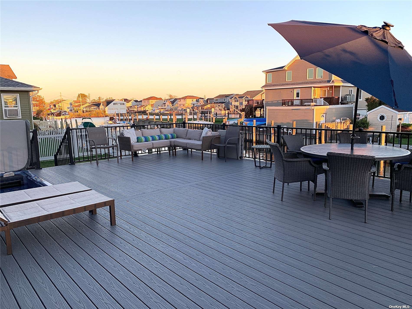
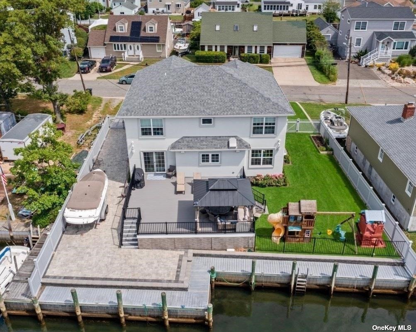
Welcome to this 4 years young custom build water front colonial with quality and luxury. High ceiling foyer and custom build oak staircase leads to second floor. ; 3 large size bedrooms, guest bath, laundry room, master bedroom with walk in closet and beautiful master bath with soaking tub. First floor presents; radian heated floor.... Large gourmand kitchen with high class 6 burner and griddle cooking thermador stove, thermador fridge, very large central island, granite counter top and custom build in wet bar. Living room with 2 side gas fire place, dinning room, powder room and access to huge finish garage. .. Inviting outdoor with large trek deck build in hot tub leads to new bulkhead space for large boat, jet skis slip.... Parks, shops, and all what you wish in close distance... Make this home your new move. Star tax $ 945. Flood insurance $280 a year
| Location/Town | Amityville |
| Area/County | Suffolk |
| Prop. Type | Single Family House for Sale |
| Style | Colonial |
| Tax | $21,212.00 |
| Bedrooms | 4 |
| Total Rooms | 7 |
| Total Baths | 3 |
| Full Baths | 2 |
| 3/4 Baths | 1 |
| Year Built | 2017 |
| Basement | None |
| Construction | Frame, Stucco |
| Lot Size | 75/111 |
| Lot SqFt | 8,325 |
| Cooling | Central Air |
| Heat Source | Natural Gas, Forced |
| Zoning | Res |
| Features | Sprinkler System |
| Property Amenities | Dishwasher, dryer, fireplace equip, garage door opener, hot tub, microwave, refrigerator, speakers indoor, washer |
| Patio | Deck, Porch |
| Community Features | Park |
| Lot Features | Level, Private |
| Parking Features | Private, Attached, 2 Car Attached, Driveway |
| School District | Amityville |
| Middle School | Edmund W Miles Middle School |
| High School | Amityville Memorial High Schoo |
| Features | Cathedral ceiling(s), eat-in kitchen, formal dining, entrance foyer, marble counters, master bath, powder room, walk-in closet(s), wet bar |
| Listing information courtesy of: Belvedere Homes Realty Inc | |