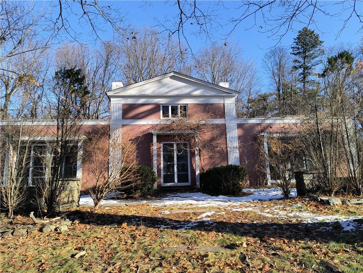
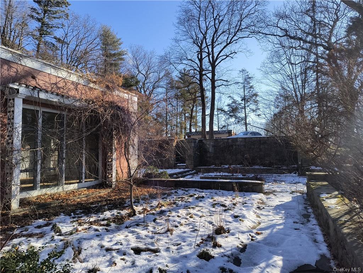
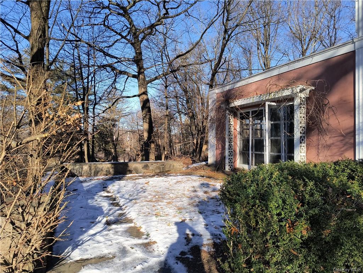
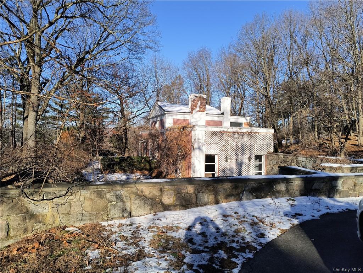
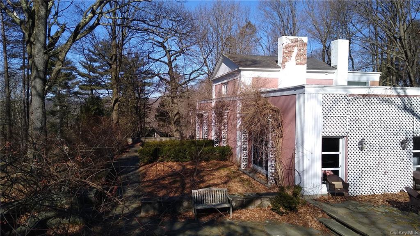
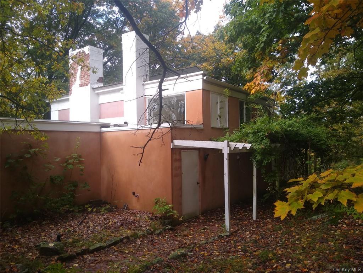
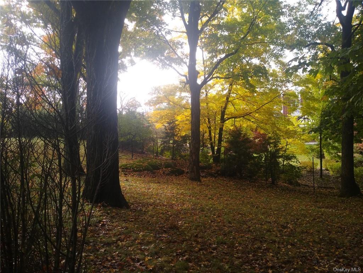
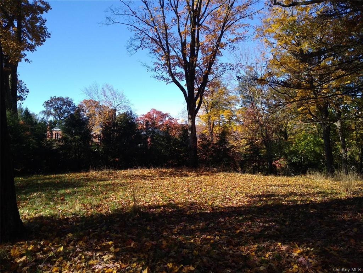
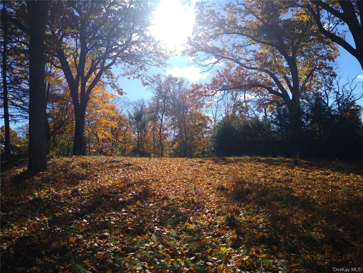
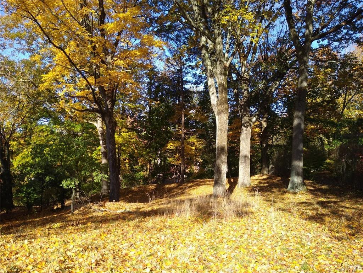
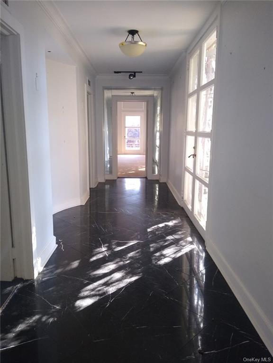
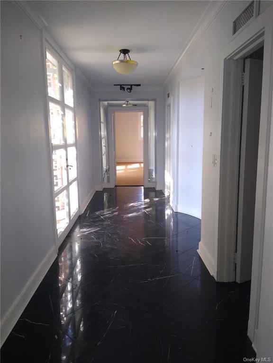
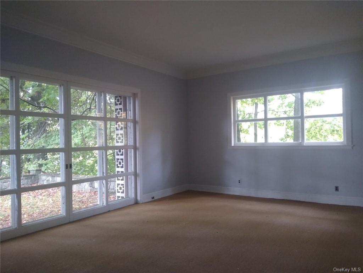
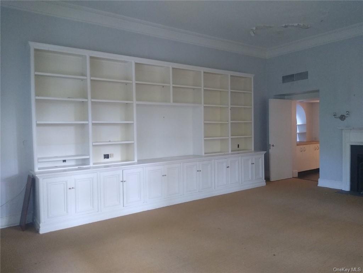
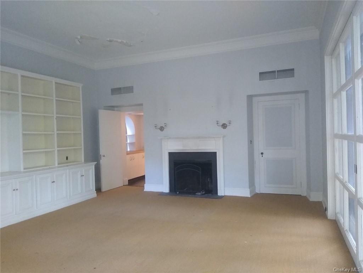
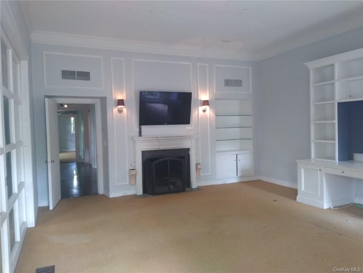
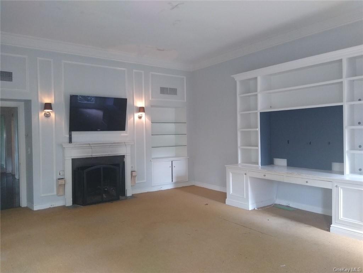
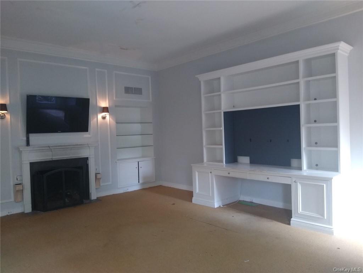
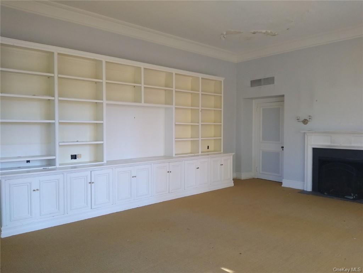
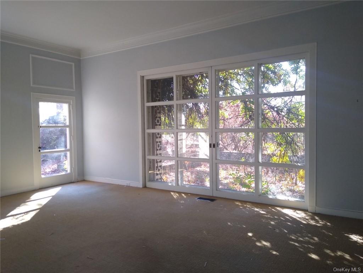
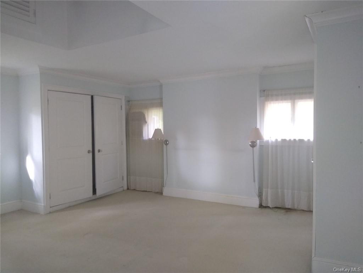
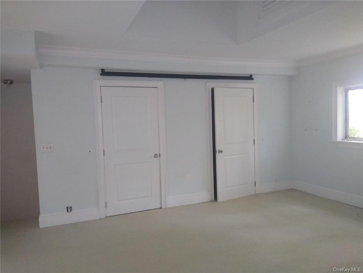
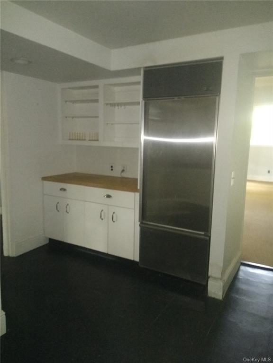
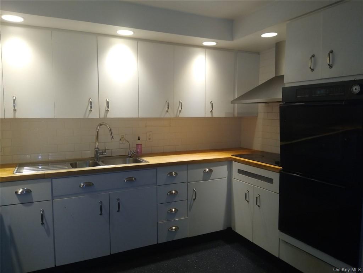
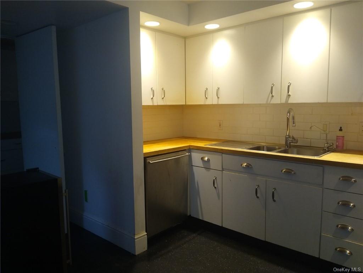
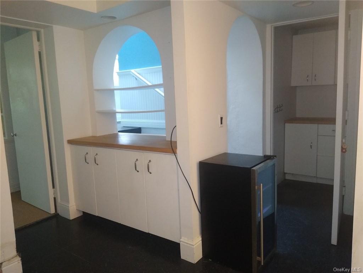
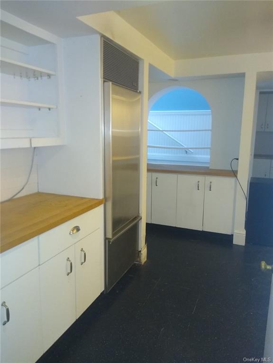
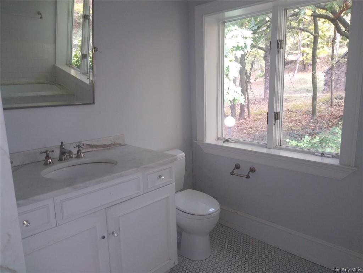
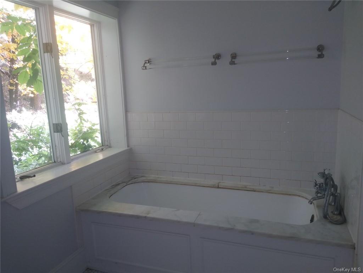
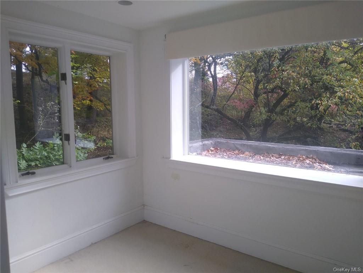
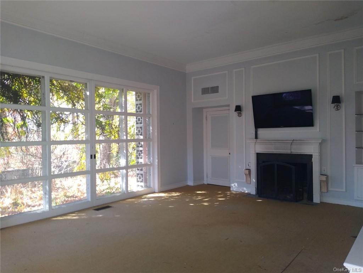
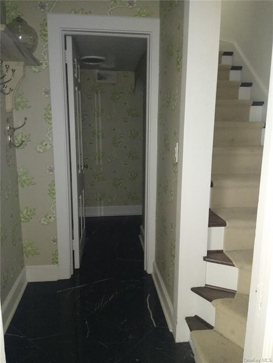
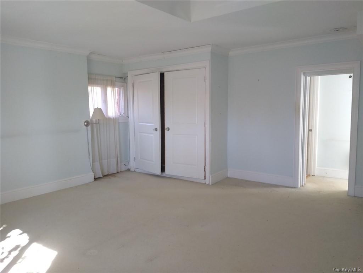
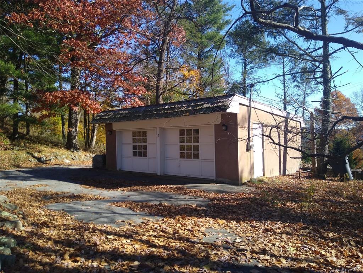
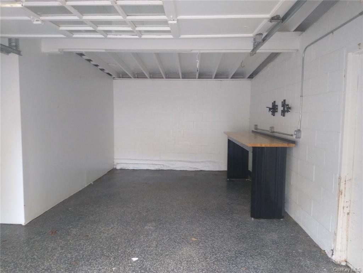
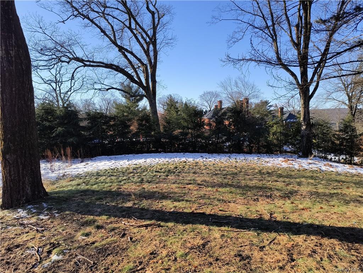
Very special gem waiting for a proper polish! Beautiful carriage house with classic lines anchored by soaring rooms on both sides each with a fireplace. Private acre with mature trees and a gentle rolling nature! Large spacious bedroom on 2nd level with full bath! Entrance foyer hallway with arched doorways leading to each wing of the home. Kitchen, laundry room and additional full bath centered in the home. Detached outbuilding is a great workspace and/or garage! Stone wall patio off right wing provides an addtl 500sf of outdoor space! Bring your design plans and live the hudson valley life! Jp morgan chase employees: please see the chase acknowledgement for restrictions. Buyer must sign at offer/contract.
| Location/Town | Tuxedo |
| Area/County | Orange |
| Post Office/Postal City | Tuxedo Park |
| REO | Yes |
| Prop. Type | Single Family House for Sale |
| Style | Two Story, Carriage House, Cottage |
| Tax | $21,460.00 |
| Bedrooms | 1 |
| Total Rooms | 6 |
| Total Baths | 2 |
| Full Baths | 2 |
| Year Built | 1900 |
| Basement | Partial |
| Construction | Frame, Stone, Stucco |
| Lot SqFt | 43,560 |
| Cooling | None |
| Heat Source | Oil, Hot Water |
| Features | Courtyard |
| Property Amenities | See remarks |
| Patio | Patio, Terrace |
| Community Features | Clubhouse, Pool, Tennis Court(s), Gated, Park, Near Public Transportation |
| Lot Features | Level, Part Wooded, Stone/Brick Wall, Near Public Transit, Private |
| Parking Features | Detached, Driveway, Other |
| Tax Assessed Value | 128300 |
| School District | Tuxedo |
| Middle School | George F Baker High Sch |
| Elementary School | George Grant Mason Elementary |
| High School | George F Baker High Sch |
| Features | Cathedral ceiling(s), entrance foyer, high ceilings, marble bath, master bath, multi level, original details, soaking tub, stall shower |
| Listing information courtesy of: Prime Partner Realty | |