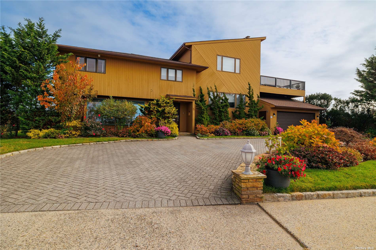
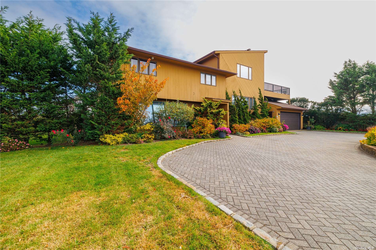
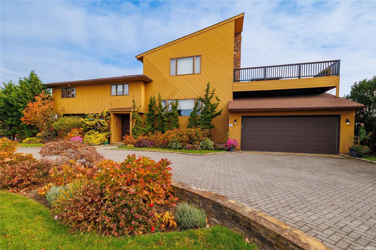
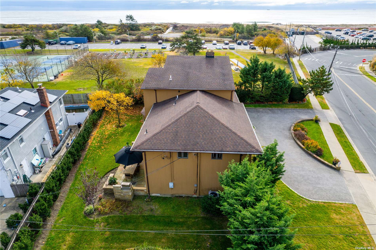
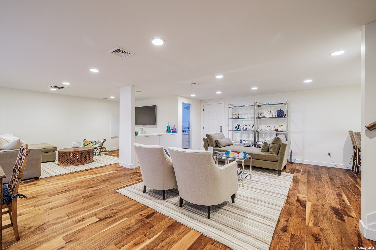
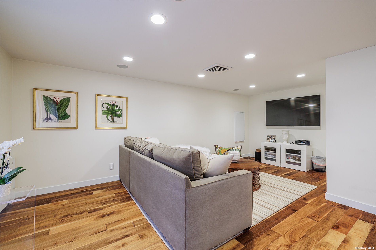
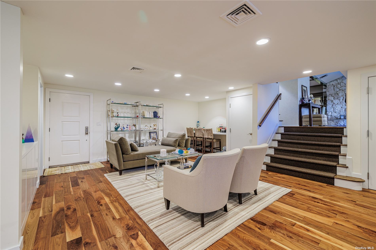
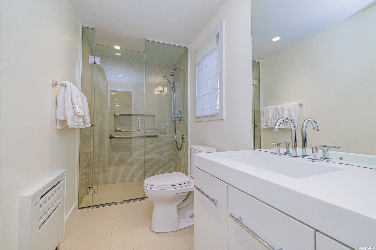
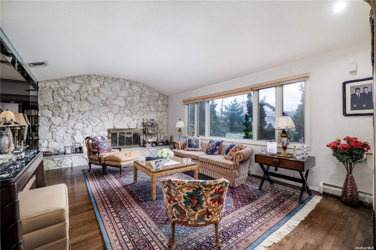
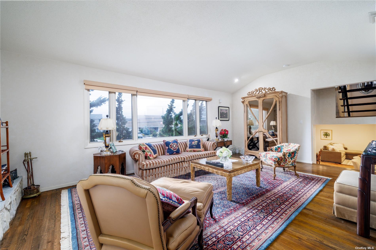
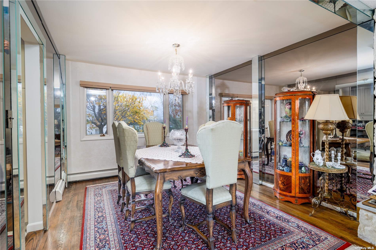
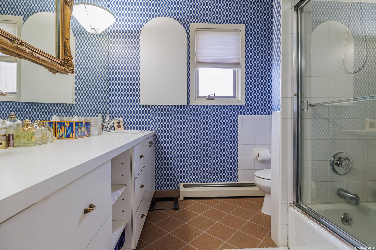
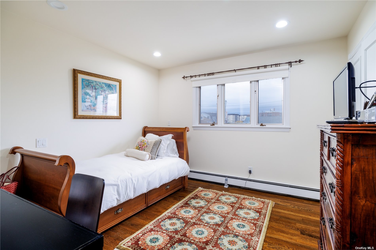
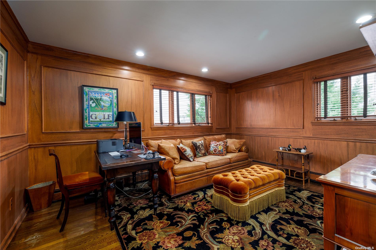
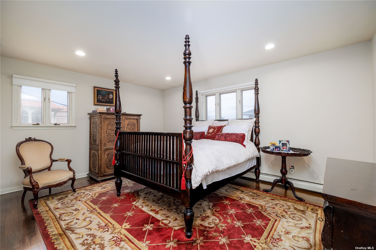
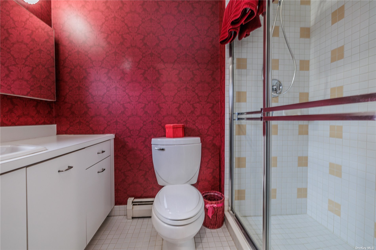
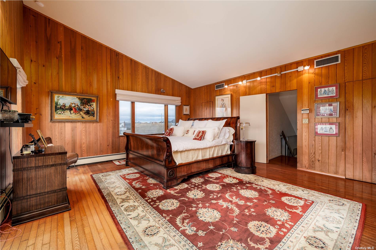
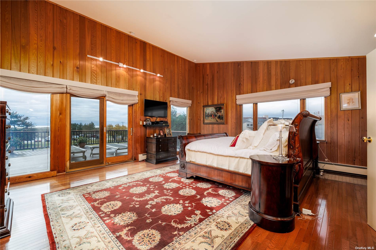
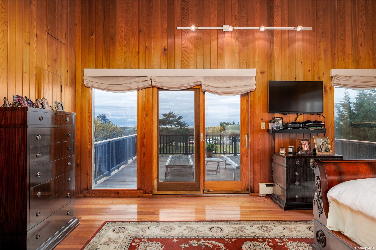
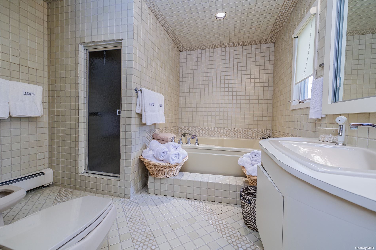
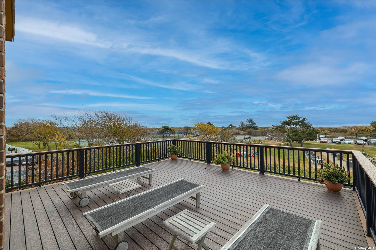
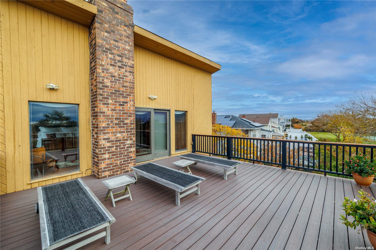
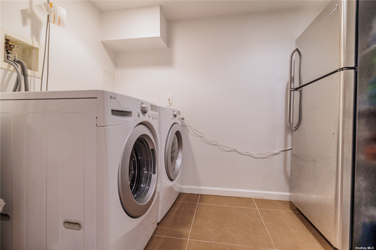
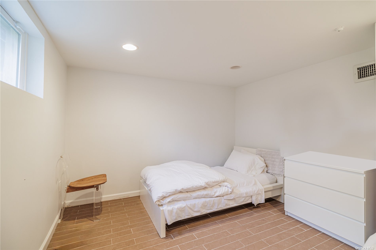
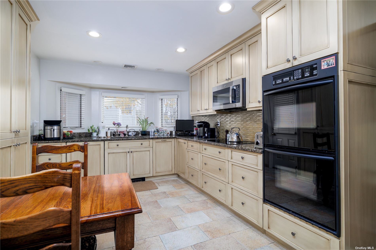
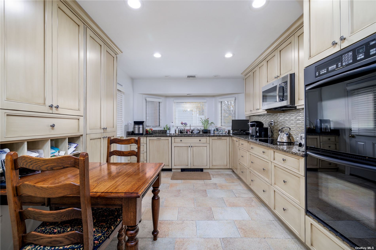
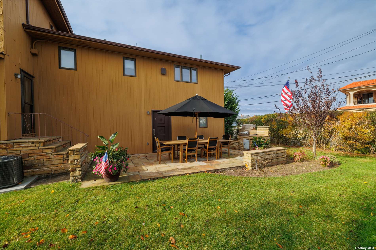
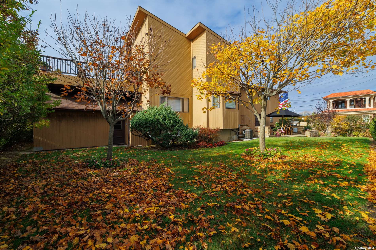
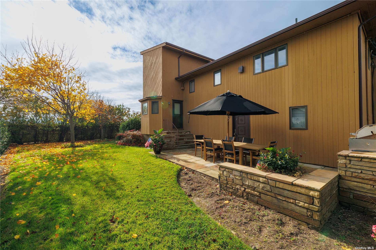
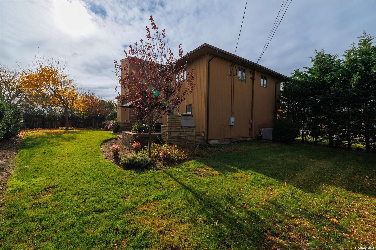
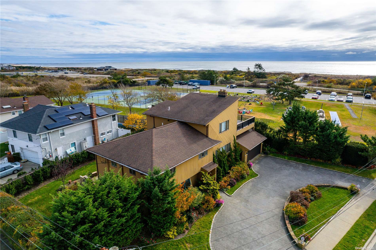
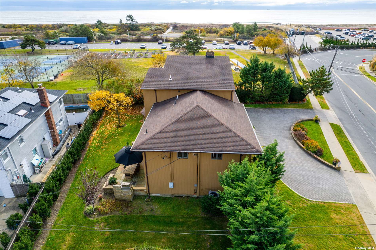
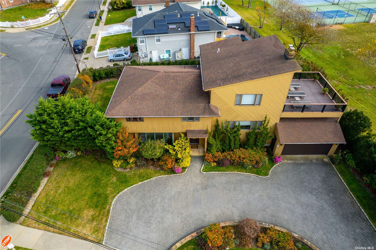
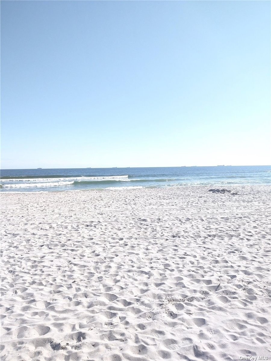
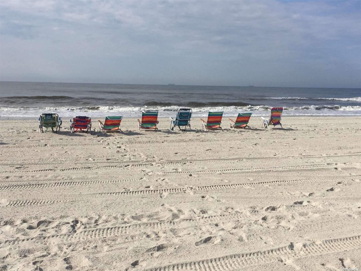
Property Description
Lido beach... Oceanview... Custom built split level, amazing 10 room home. Dramatic open concept luxurious living just steps away from the residents only beach. Enter into an enormous family room with bar then up to a formal living room, elegant dining room and custom designed kitchen featuring high end appliances, next level living features a bedroom, bedroom/executive office, posh hall bathroom, en suite bedroom and onto a second en suite bedroom with walk in closets and oceanview veranda. This is one of the largest homes in the exclusive lido west community.
Property Information
| Location/Town | Lido Beach |
| Area/County | Nassau |
| Prop. Type | Single Family House for Sale |
| Style | Split Level |
| Tax | $16,005.00 |
| Bedrooms | 5 |
| Total Rooms | 10 |
| Total Baths | 4 |
| Full Baths | 4 |
| Year Built | 1967 |
| Basement | Finished |
| Construction | Frame, Cedar |
| Lot Size | 70x100 |
| Lot SqFt | 9,500 |
| Cooling | Central Air |
| Heat Source | Natural Gas, Hot Wat |
| Features | Private Entrance, Sprinkler System |
| Property Amenities | Cook top, dishwasher, dryer, energy star appliance(s), garage door opener, low flow fixtures, microwave, refrigerator, wall oven, washer |
| Patio | Deck, Patio |
| Window Features | Double Pane Windows, Insulated Windows |
| Community Features | Near Public Transportation |
| Lot Features | Corner Lot, Near Public Transit, Private |
| Parking Features | Private, Attached, 2 Car Attached, Driveway |
| Tax Lot | 23 |
| School District | Long Beach |
| Middle School | Long Beach Middle School |
| Elementary School | East Elementary School, Lido E |
| High School | Long Beach High School |
| Features | Cathedral ceiling(s), den/family room, eat-in kitchen, formal dining, granite counters, guest quarters, marble bath, marble counters, master bath, storage, walk-in closet(s) |
| Listing information courtesy of: Paul Gold Real Estate Inc | |
Mortgage Calculator
Note: web mortgage-calculator is a sample only; for actual mortgage calculation contact your mortgage provider