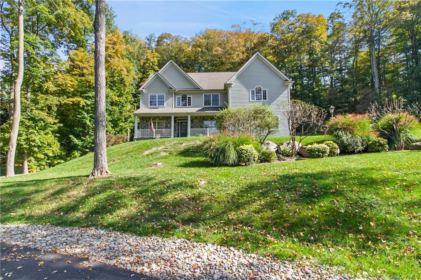
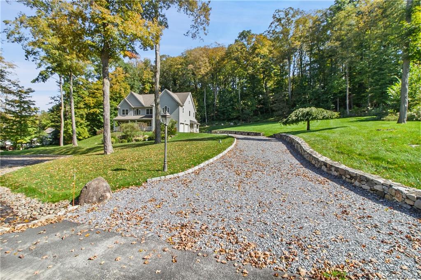
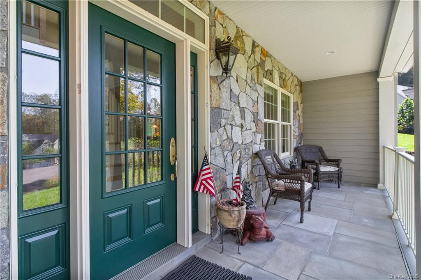
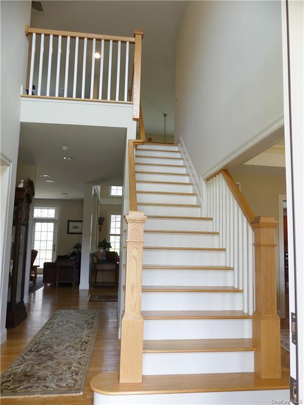
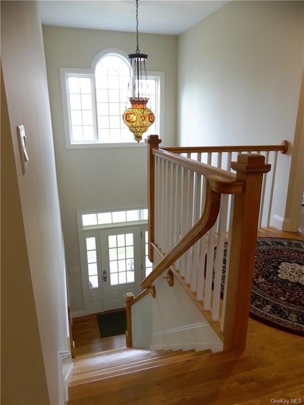
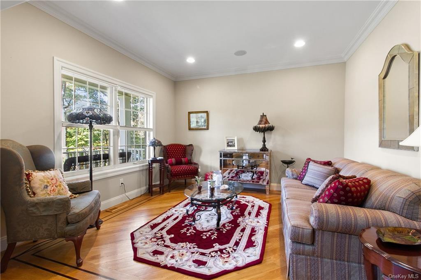
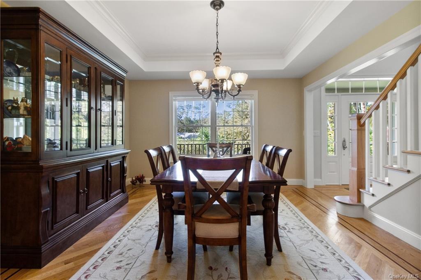
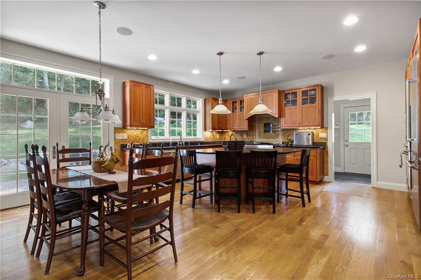
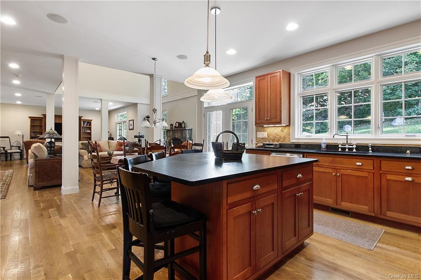
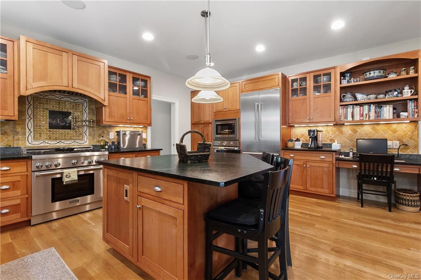
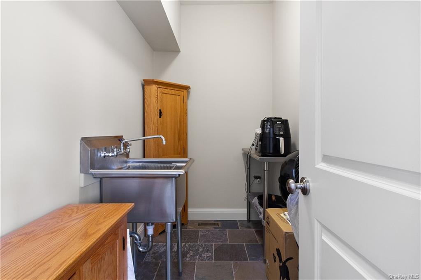
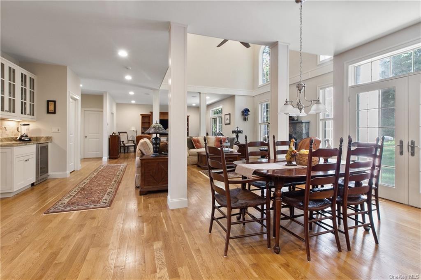
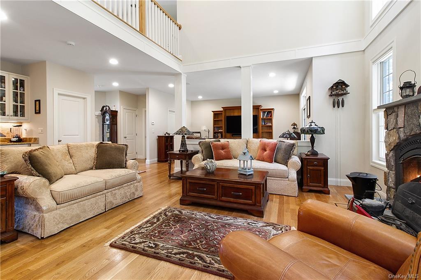
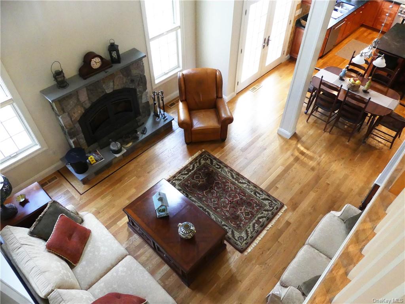
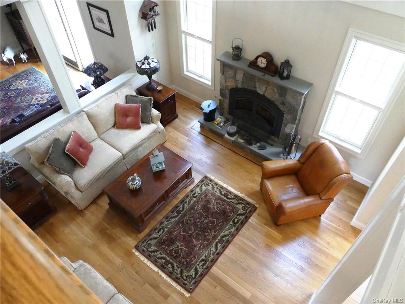
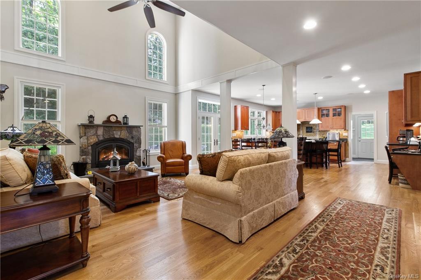
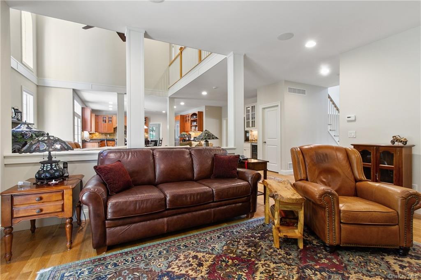
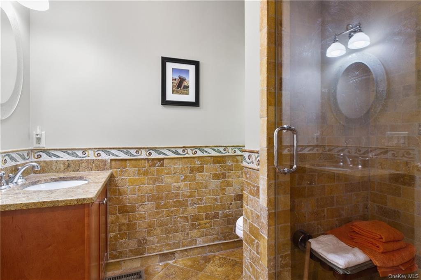
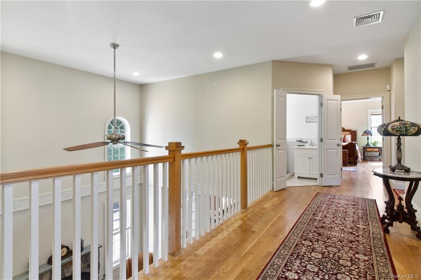
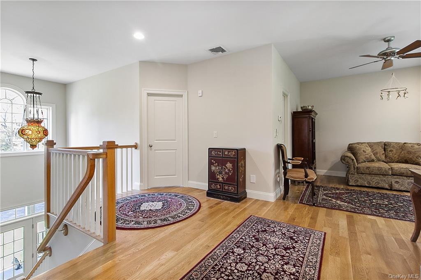
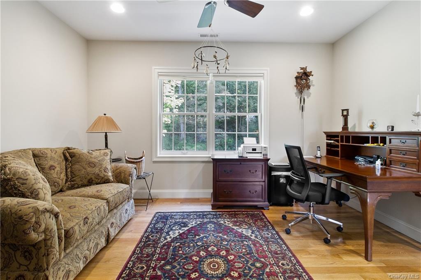
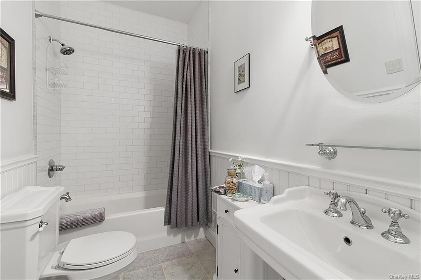
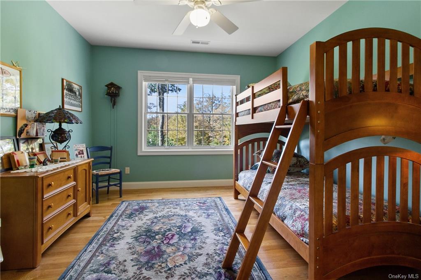
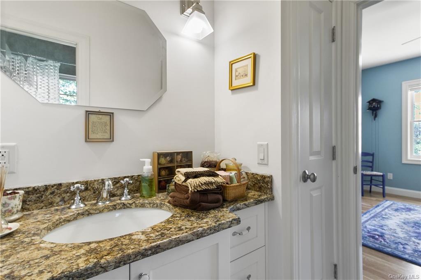
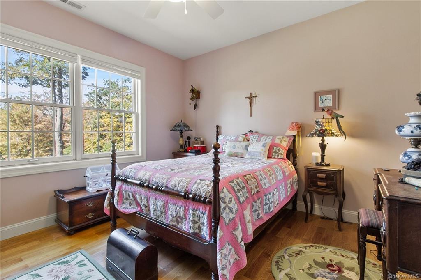
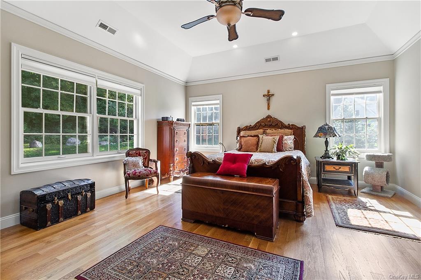
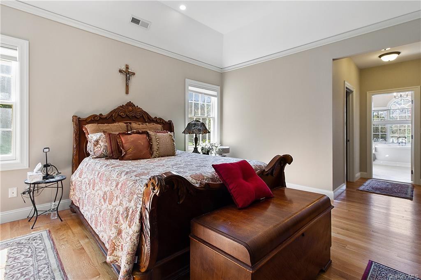
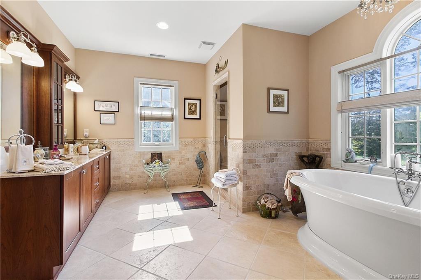
Paradise situated at the end of a private street of 11 homes in a cul-de-sac. You are 1. 5 miles from the hudson river, en route you traverse the charming village of cold spring with its fabulous restaurants and trendy shops. This custom built and extremely well-maintained home has it all: beautiful architectural details, high ceilings, high-end finishes and appliances, and spaciousness that does not detract from the warmth of the home. The first floor has an open layout with an inviting flow from kitchen to breakfast area to great room, with fireplace and wet bar, to a tv room that leads to a porch. Access the formal dining room from the great room and foyer, which also adjoins a parlor. An added bonus on this floor is a separate room off the kitchen and mud room that has a deep sink and space for additional kitchen items. It's almost like having two kitchens! A full bathroom completes this floor. Upstairs you will find an amazing primary suite with two huge walk-in closets and a bathroom that includes a shower, large tub, double sinks, and separate toilet area, and there's even plenty of room for a make-up vanity. This floor has two more large bedrooms with abundant closet space, two full bathrooms, and a large nook nestled off the bedrooms that is perfect for reading, homework, or a home office. Outside the lovely lawn areas, plantings, and rock walls delight. There are three garages and a basement offering storage and/or space for a home gym. This is a perfect home come and see it for yourself!
| Location/Town | Philipstown |
| Area/County | Putnam |
| Post Office/Postal City | Cold Spring |
| Prop. Type | Single Family House for Sale |
| Style | Colonial |
| Tax | $17,098.00 |
| Bedrooms | 3 |
| Total Rooms | 13 |
| Total Baths | 4 |
| Full Baths | 4 |
| Year Built | 2007 |
| Basement | Full, Walk-Out Access |
| Construction | Frame, HardiPlank Type |
| Lot SqFt | 102,192 |
| Cooling | Central Air |
| Heat Source | Electric, Forced Air |
| Property Amenities | Alarm system, attic fan, ceiling fan, central vacuum, convection oven, dishwasher, dryer, garage door opener, light fixtures, mailbox, microwave, refrigerator, washer, wine cooler |
| Patio | Deck, Patio |
| Community Features | Park |
| Lot Features | Easement, Level, Part Wooded, Sloped, Stone/Brick Wall, Near Public Transit, Cul-De-Sec |
| Parking Features | Attached, 3 Car Attached, Off Street |
| Association Fee Includes | Maintenance Grounds, Snow Removal |
| School District | Haldane |
| Middle School | Call Listing Agent |
| Elementary School | Haldane Elementary/Middle Scho |
| High School | Haldane High School |
| Features | Cathedral ceiling(s), chefs kitchen, dressing room, double vanity, eat-in kitchen, formal dining, entrance foyer, high ceilings, home office, master bath, open kitchen, pantry, soaking tub, stall shower, walk-in closet(s), wet bar |
| Listing information courtesy of: Coldwell Banker Realty | |